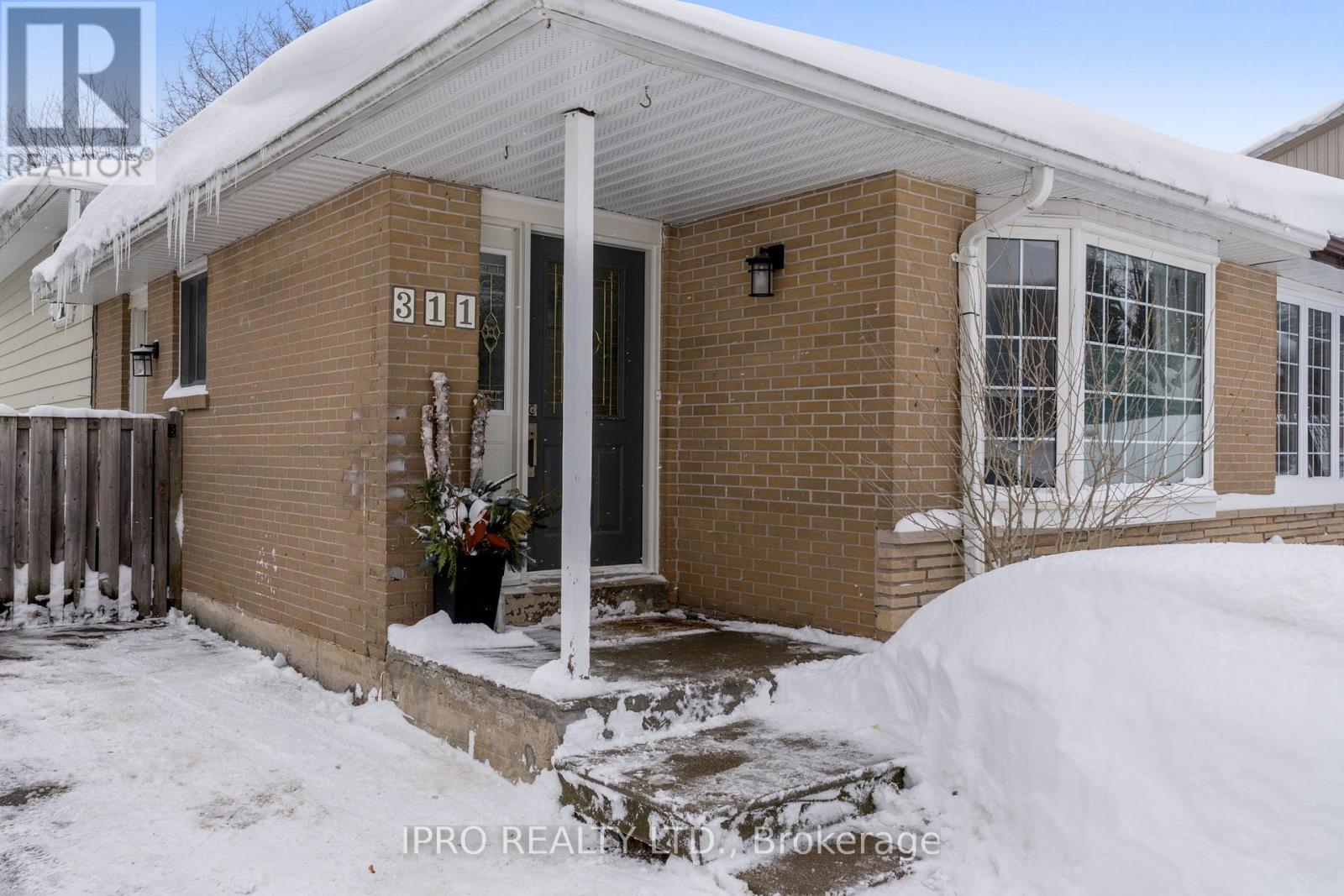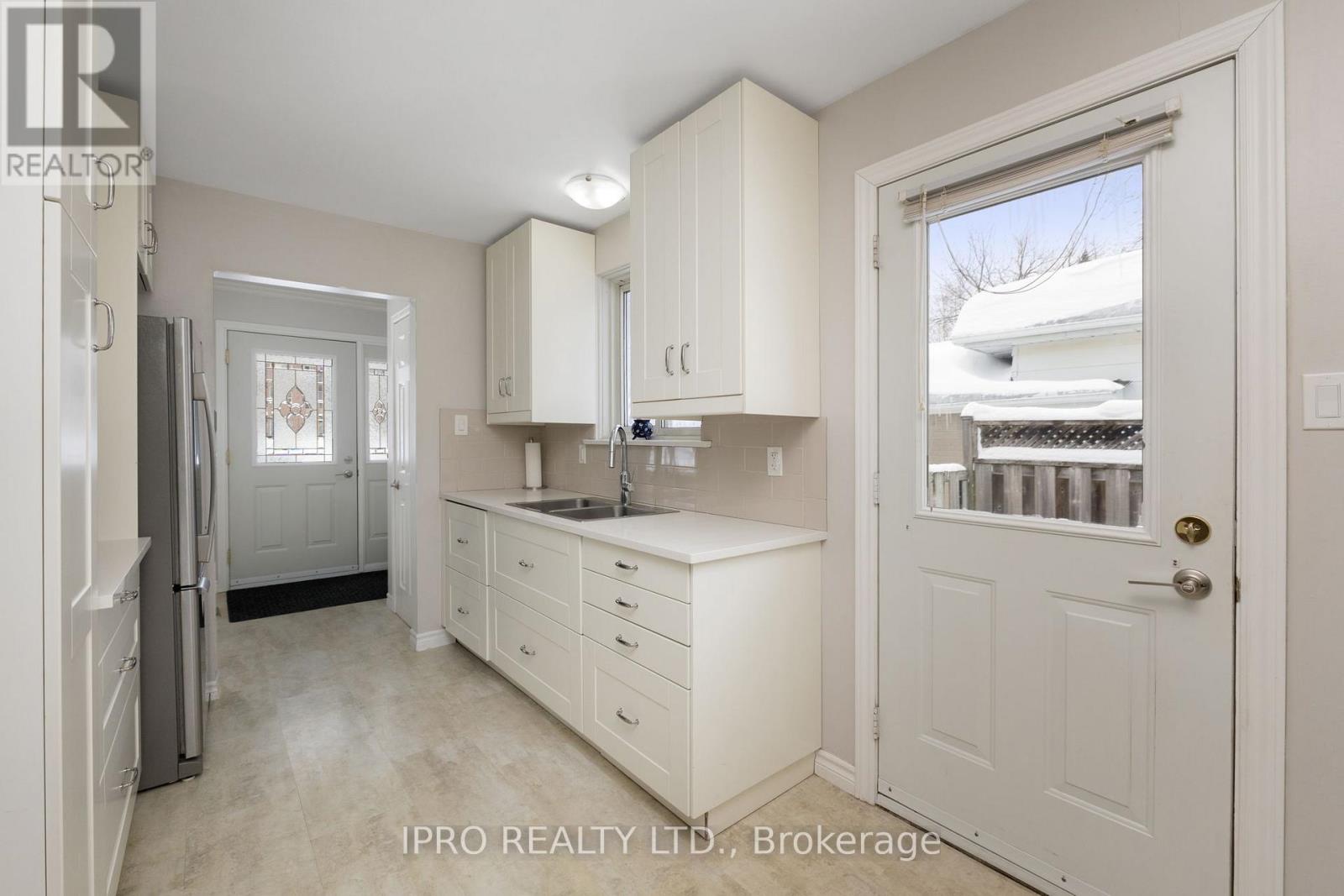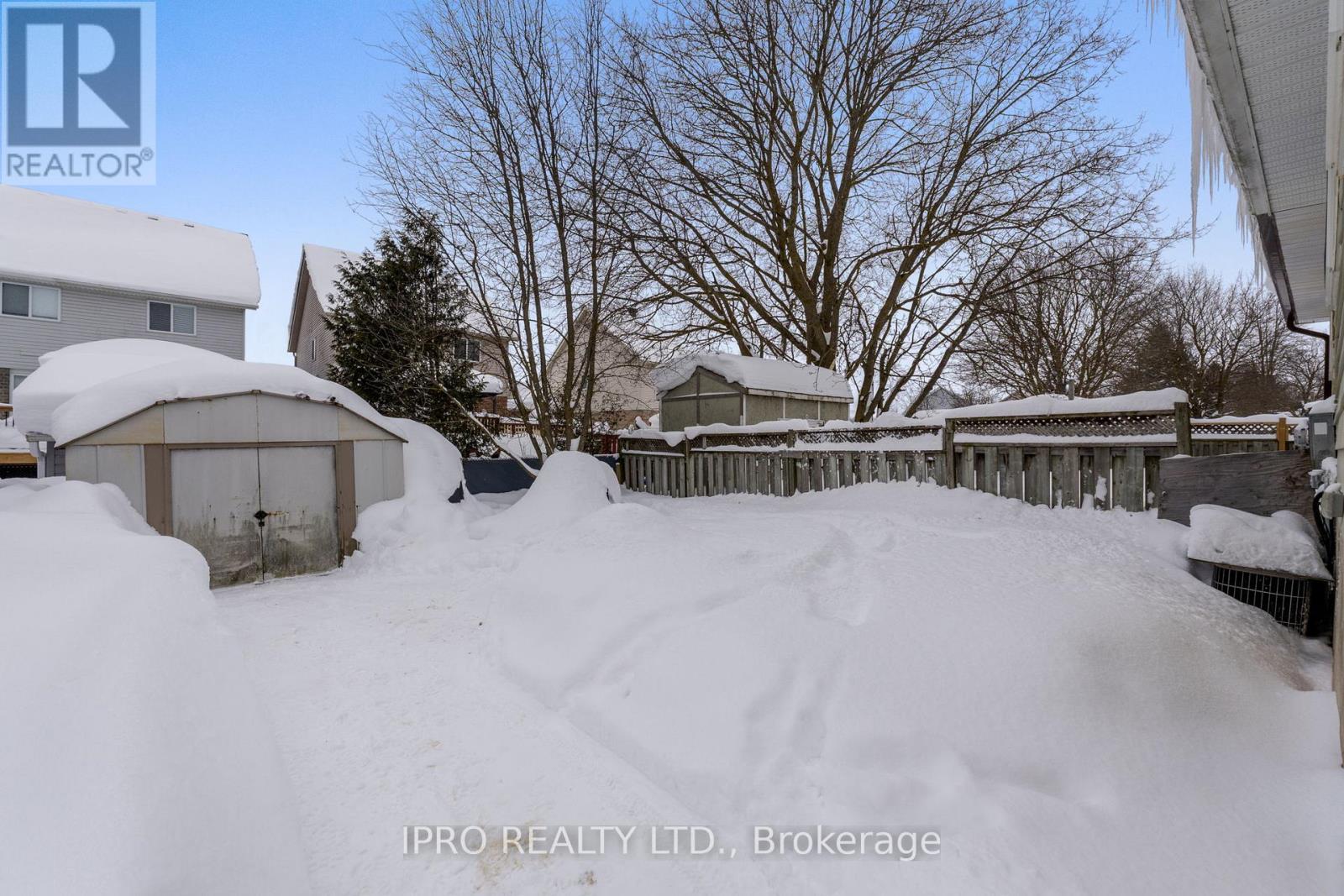311 Simon Street Shelburne, Ontario L9V 2Y5
$599,000
Welcome to this perfect semi-detached home in a great Shelburne neighbourhood! Upon entry you will be wowed by the beautiful updated kitchen with quartz counters, LVP floors and stainless appliances. The living and dining room offer hardwood floors and a bright picture window offering tons of natural light! There is a side door entry off the kitchen, perfect for pets and kids! 3 spacious bedrooms on the upper level all boast hardwood floors and the primary bedroom has a walk-in closet! The 4 pc bath has been updated with newer vanity and quartz counters, freshly painted too! The lower level has a large rec room area with above grade windows for more natural light, and a large utility storage room which houses the furnace and laundry room. The bonus is a huge crawl space for even more storage! Not to be missed, this home is a great find! (id:50886)
Open House
This property has open houses!
2:00 pm
Ends at:4:00 pm
Property Details
| MLS® Number | X11980366 |
| Property Type | Single Family |
| Community Name | Shelburne |
| Equipment Type | None |
| Parking Space Total | 2 |
| Rental Equipment Type | None |
Building
| Bathroom Total | 1 |
| Bedrooms Above Ground | 3 |
| Bedrooms Total | 3 |
| Appliances | Water Heater, Blinds, Dishwasher, Dryer, Refrigerator, Stove, Washer |
| Basement Development | Finished |
| Basement Type | N/a (finished) |
| Construction Style Attachment | Semi-detached |
| Construction Style Split Level | Backsplit |
| Cooling Type | Central Air Conditioning |
| Exterior Finish | Brick, Steel |
| Flooring Type | Hardwood, Vinyl, Laminate |
| Foundation Type | Concrete |
| Heating Fuel | Natural Gas |
| Heating Type | Forced Air |
| Size Interior | 700 - 1,100 Ft2 |
| Type | House |
| Utility Water | Municipal Water |
Parking
| No Garage |
Land
| Acreage | No |
| Sewer | Sanitary Sewer |
| Size Depth | 119 Ft ,4 In |
| Size Frontage | 30 Ft |
| Size Irregular | 30 X 119.4 Ft |
| Size Total Text | 30 X 119.4 Ft |
| Zoning Description | 301 |
Rooms
| Level | Type | Length | Width | Dimensions |
|---|---|---|---|---|
| Lower Level | Recreational, Games Room | 7.77 m | 3.05 m | 7.77 m x 3.05 m |
| Main Level | Living Room | 3.78 m | 3.74 m | 3.78 m x 3.74 m |
| Main Level | Dining Room | 3.32 m | 3 m | 3.32 m x 3 m |
| Main Level | Kitchen | 3.96 m | 2.57 m | 3.96 m x 2.57 m |
| Upper Level | Primary Bedroom | 2.95 m | 3.56 m | 2.95 m x 3.56 m |
| Upper Level | Bedroom 2 | 3.58 m | 2.67 m | 3.58 m x 2.67 m |
| Upper Level | Bedroom 3 | 2.87 m | 2.64 m | 2.87 m x 2.64 m |
Utilities
| Cable | Available |
| Sewer | Installed |
https://www.realtor.ca/real-estate/27933992/311-simon-street-shelburne-shelburne
Contact Us
Contact us for more information
Diane Boyd
Salesperson
(800) 756-4112
www.dianeboydhomes.com/
272 Queen Street East
Brampton, Ontario L6V 1B9
(905) 454-1100





























































