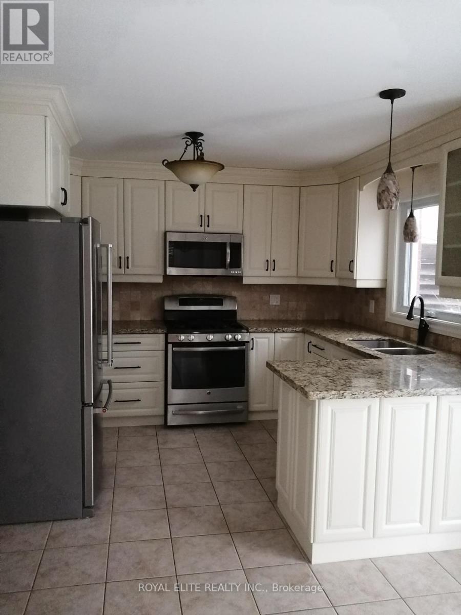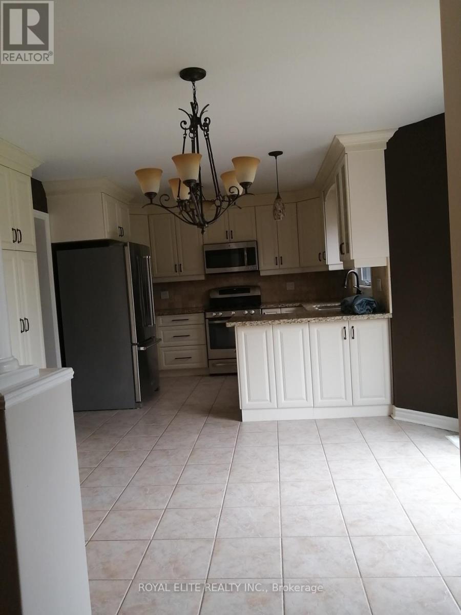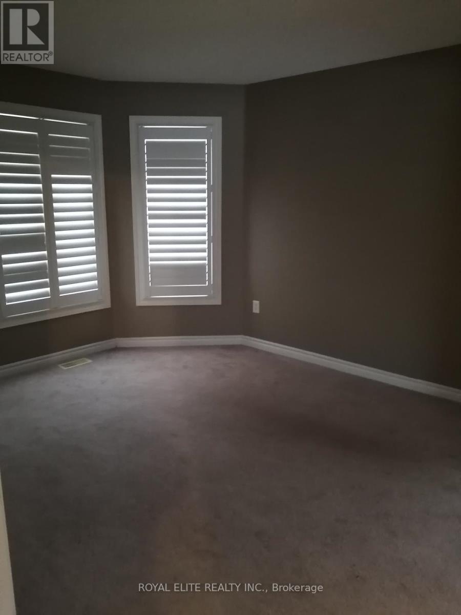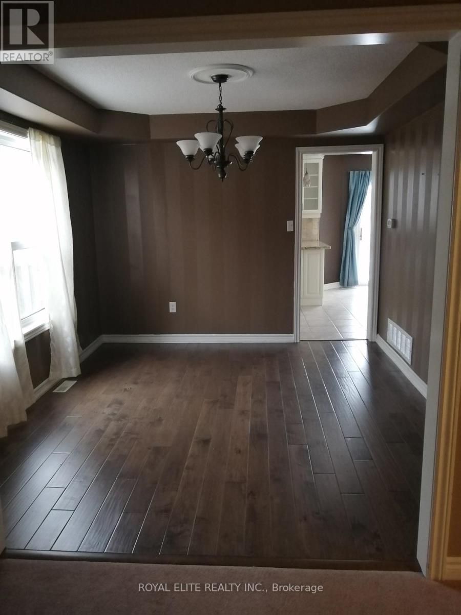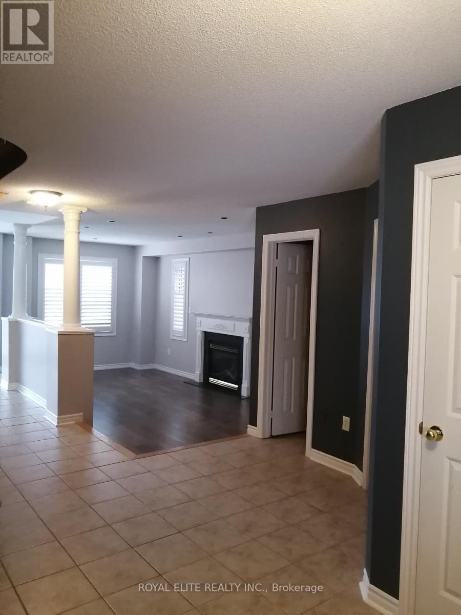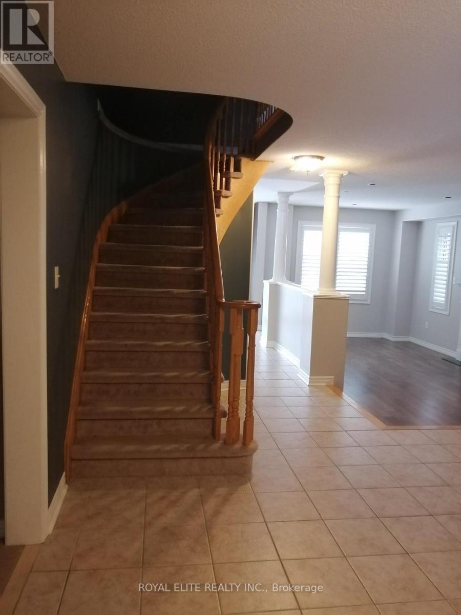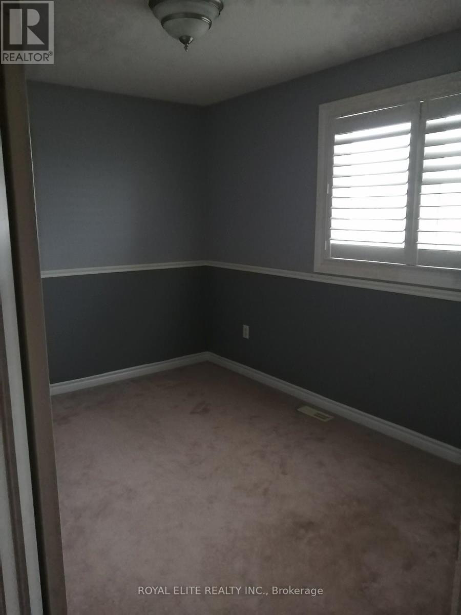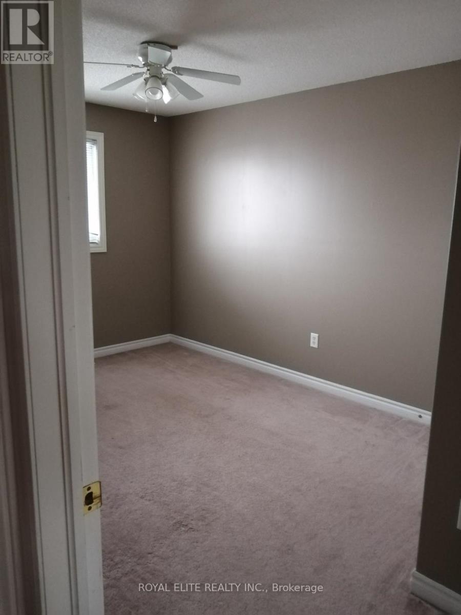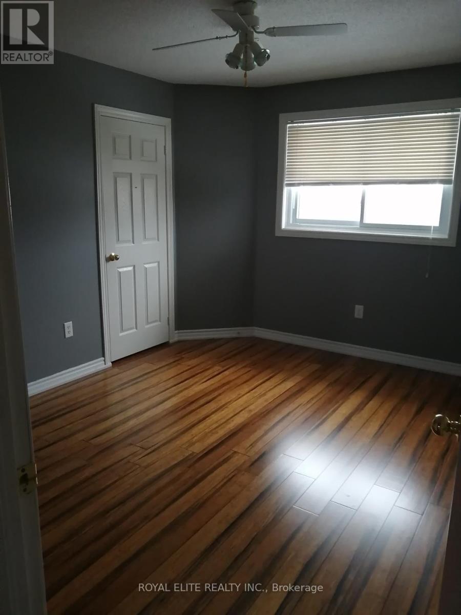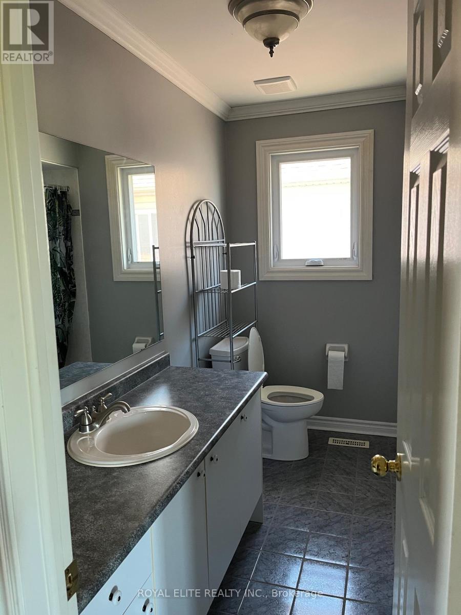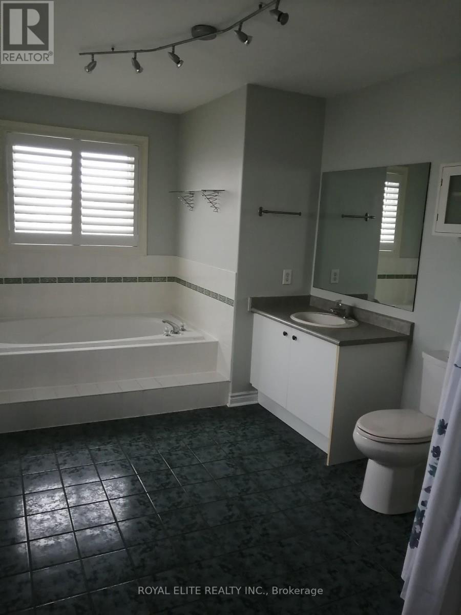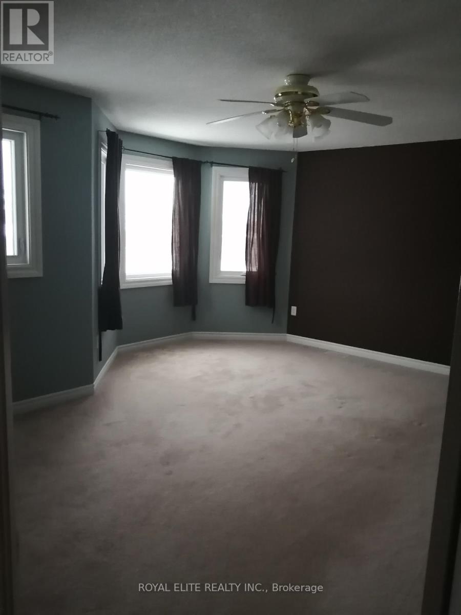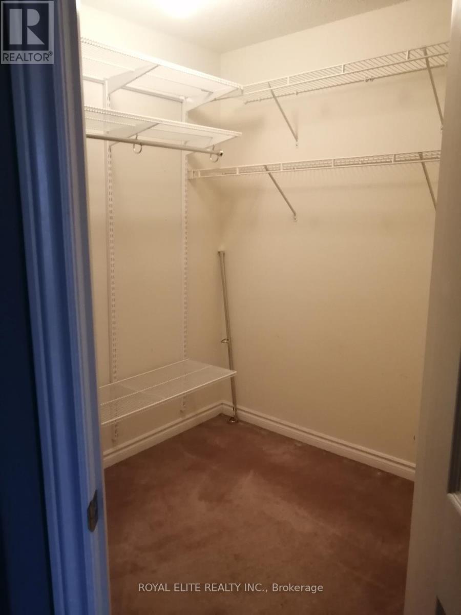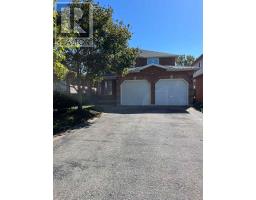311 Stanley Street Barrie, Ontario L4M 6X7
5 Bedroom
4 Bathroom
2,000 - 2,500 ft2
Fireplace
Central Air Conditioning
Forced Air
$3,500 Monthly
Full Detached House with ravine lot! 4+1 over 2500 Sqt Home With Finished Basement For Lease, 5 Min Walk To Gregorian Mall Bayfield. Bright andSunny All Brick 2 Storey Home. Fully Fenced Backyard & Patio Overlooking Pond. Kitchen Upgrd W/Granite, New Cabs, Backsplash And SsAppliances. Well Laid Out Fully Fin Bsmt With Further Great/Rec Rm And F/P, Extra Bedrm And Full Bath (renovated 2014). Lge Storage Rm And Coldrm. No Sidewalk. 5 Mins To Hwy, Mall And Restaurants. (id:50886)
Property Details
| MLS® Number | S12430905 |
| Property Type | Single Family |
| Community Name | East Bayfield |
| Equipment Type | Water Heater |
| Parking Space Total | 6 |
| Rental Equipment Type | Water Heater |
Building
| Bathroom Total | 4 |
| Bedrooms Above Ground | 4 |
| Bedrooms Below Ground | 1 |
| Bedrooms Total | 5 |
| Appliances | Water Softener, Garage Door Opener Remote(s), Central Vacuum, Dishwasher, Dryer, Garage Door Opener, Microwave, Stove, Washer, Window Coverings, Refrigerator |
| Basement Development | Finished |
| Basement Type | N/a (finished) |
| Construction Style Attachment | Detached |
| Cooling Type | Central Air Conditioning |
| Exterior Finish | Brick |
| Fireplace Present | Yes |
| Fireplace Type | Insert |
| Foundation Type | Brick |
| Half Bath Total | 1 |
| Heating Fuel | Natural Gas |
| Heating Type | Forced Air |
| Stories Total | 2 |
| Size Interior | 2,000 - 2,500 Ft2 |
| Type | House |
| Utility Water | Municipal Water |
Parking
| Attached Garage | |
| Garage |
Land
| Acreage | No |
| Sewer | Sanitary Sewer |
Rooms
| Level | Type | Length | Width | Dimensions |
|---|---|---|---|---|
| Second Level | Bedroom | 4.55 m | 5.16 m | 4.55 m x 5.16 m |
| Second Level | Bedroom 2 | 3.05 m | 3.81 m | 3.05 m x 3.81 m |
| Second Level | Bedroom 3 | 3.05 m | 4.27 m | 3.05 m x 4.27 m |
| Second Level | Bedroom 4 | 2.74 m | 3.66 m | 2.74 m x 3.66 m |
| Basement | Games Room | 3.25 m | 4.57 m | 3.25 m x 4.57 m |
| Basement | Bedroom | 4.01 m | 2.9 m | 4.01 m x 2.9 m |
| Basement | Recreational, Games Room | 4.47 m | 6.55 m | 4.47 m x 6.55 m |
| Ground Level | Kitchen | 2.9 m | 5.77 m | 2.9 m x 5.77 m |
| Ground Level | Dining Room | 3.2 m | 3.51 m | 3.2 m x 3.51 m |
| Ground Level | Living Room | 3.2 m | 3.96 m | 3.2 m x 3.96 m |
| Ground Level | Family Room | 3.05 m | 5.77 m | 3.05 m x 5.77 m |
https://www.realtor.ca/real-estate/28922497/311-stanley-street-barrie-east-bayfield-east-bayfield
Contact Us
Contact us for more information
Michelle Weng
Salesperson
Royal Elite Realty Inc.
7030 Woodbine Ave #908
Markham, Ontario L3R 4G8
7030 Woodbine Ave #908
Markham, Ontario L3R 4G8
(905) 604-9155
(905) 604-9150


