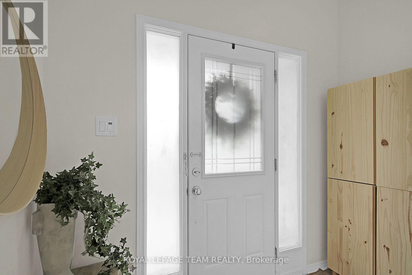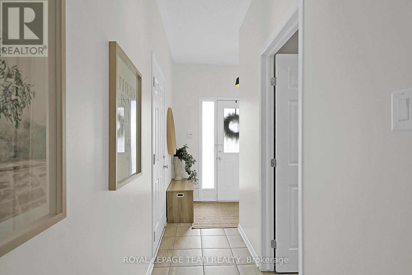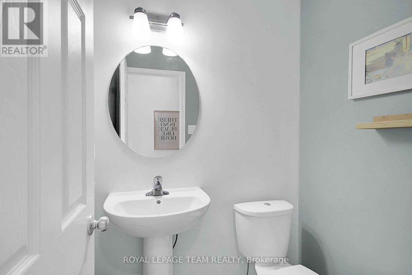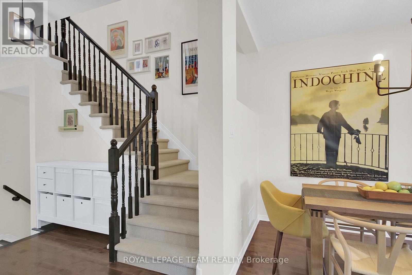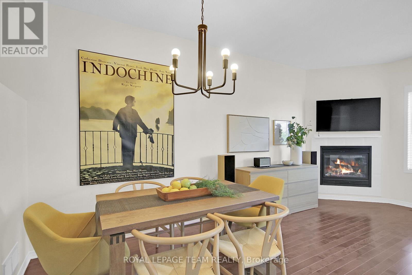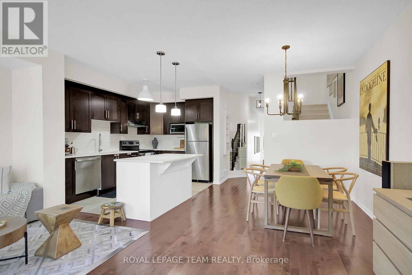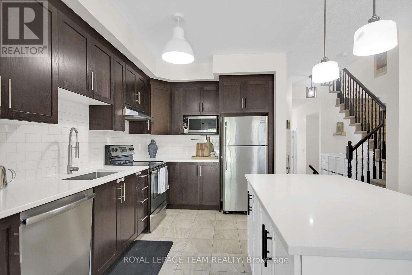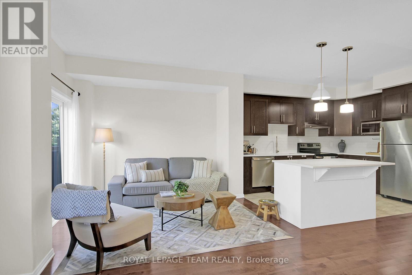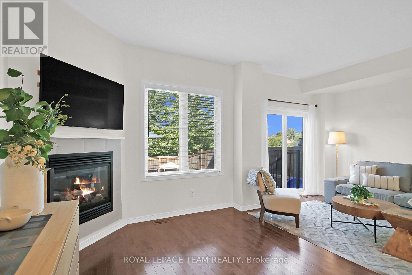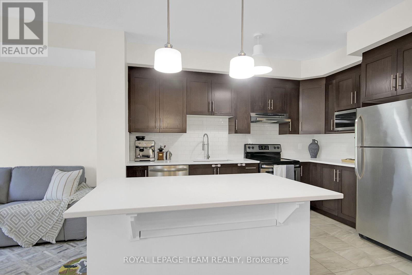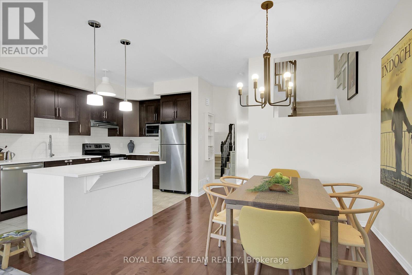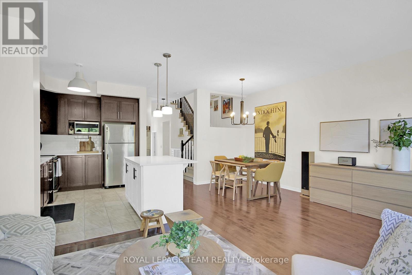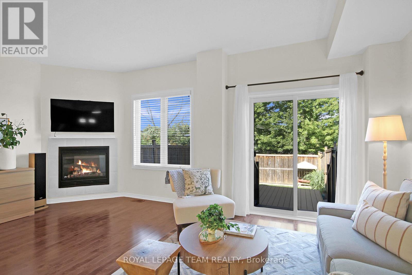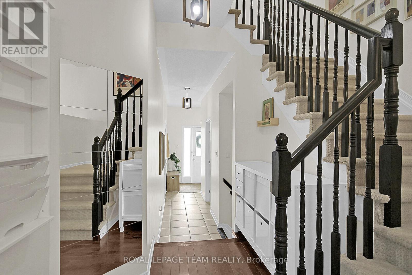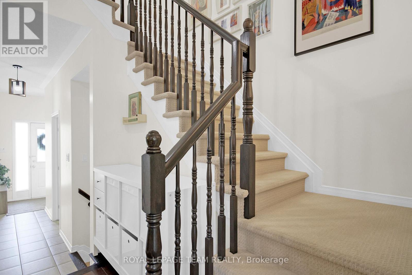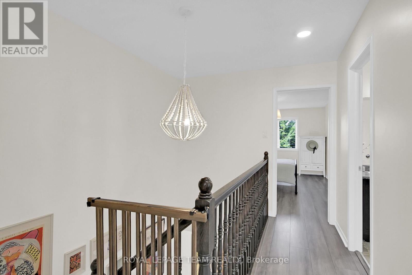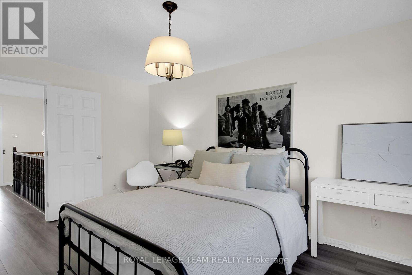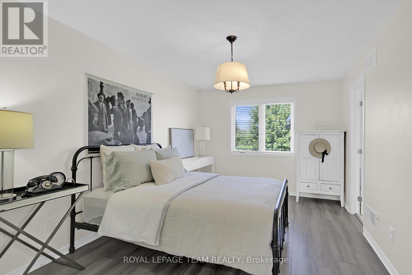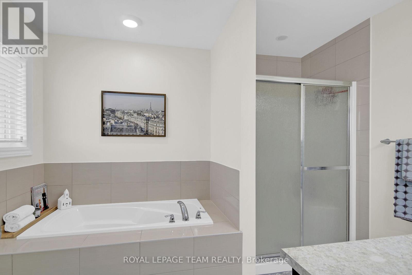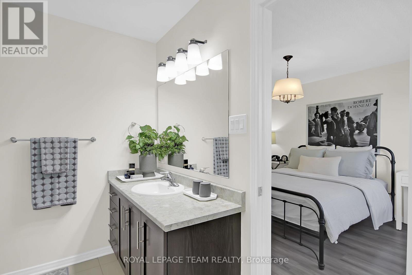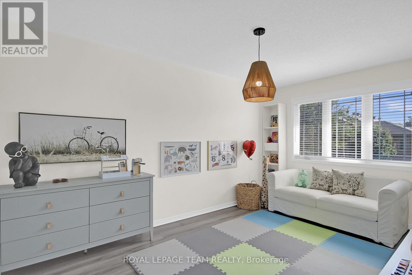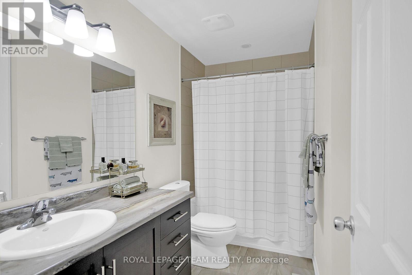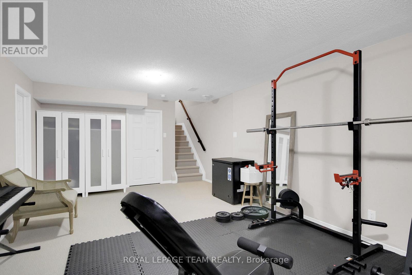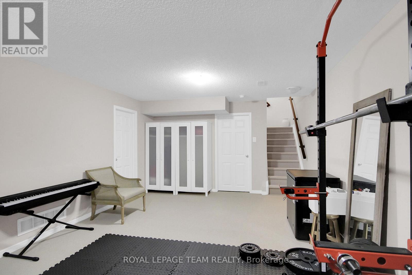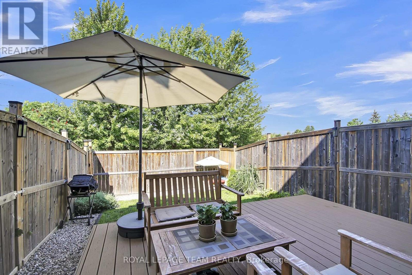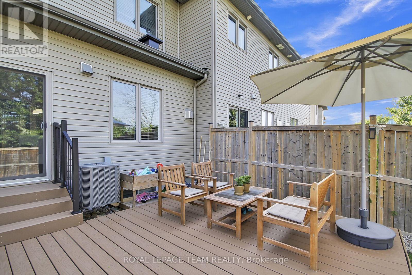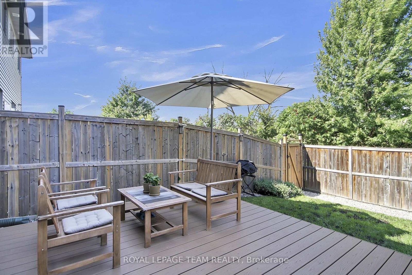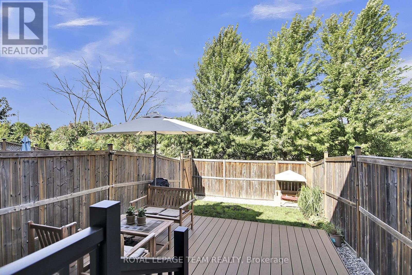311 Via San Marino Street Ottawa, Ontario K2J 5X8
$649,900
Welcome to this beautifully maintained home, offering 3 spacious bedrooms and 2.5 bathrooms, ideally located in a highly sought-after neighbourhood on a quiet street with no rear neighbours. This charming property boasts numerous updates, a bright open-concept layout with 9ft ceilings, featuring gleaming hardwood and ceramic flooring throughout the main level. The modern kitchen is a chefs delight, showcasing quartz countertops, stainless steel appliances, and ample cabinet space. Step outside to a private, fully fenced backyard complete with a newer 12' x 14' composite deck (2021)perfect for relaxing or entertaining. The professionally finished lower level adds valuable living space, including a well-appointed laundry area and abundant storage. Conveniently located close to schools, parks, shopping, public transit, and sports facilities, this home combines comfort, style, and unbeatable location. (id:50886)
Property Details
| MLS® Number | X12116379 |
| Property Type | Single Family |
| Community Name | 7706 - Barrhaven - Longfields |
| Parking Space Total | 2 |
Building
| Bathroom Total | 3 |
| Bedrooms Above Ground | 3 |
| Bedrooms Total | 3 |
| Age | 6 To 15 Years |
| Appliances | Garage Door Opener Remote(s), Water Meter, Dishwasher, Dryer, Hood Fan, Stove, Washer, Refrigerator |
| Basement Development | Finished |
| Basement Type | N/a (finished) |
| Construction Style Attachment | Attached |
| Cooling Type | Central Air Conditioning |
| Exterior Finish | Brick Facing, Vinyl Siding |
| Fireplace Present | Yes |
| Fireplace Total | 1 |
| Foundation Type | Poured Concrete |
| Half Bath Total | 1 |
| Heating Fuel | Natural Gas |
| Heating Type | Forced Air |
| Stories Total | 2 |
| Size Interior | 1,500 - 2,000 Ft2 |
| Type | Row / Townhouse |
| Utility Water | Municipal Water |
Parking
| Attached Garage | |
| Garage |
Land
| Acreage | No |
| Landscape Features | Landscaped |
| Sewer | Sanitary Sewer |
| Size Depth | 95 Ft ,7 In |
| Size Frontage | 19 Ft ,8 In |
| Size Irregular | 19.7 X 95.6 Ft |
| Size Total Text | 19.7 X 95.6 Ft |
Rooms
| Level | Type | Length | Width | Dimensions |
|---|---|---|---|---|
| Second Level | Primary Bedroom | 4.877 m | 3.098 m | 4.877 m x 3.098 m |
| Second Level | Bedroom 2 | 4.064 m | 2.895 m | 4.064 m x 2.895 m |
| Second Level | Bedroom 3 | 3.353 m | 2.54 m | 3.353 m x 2.54 m |
| Second Level | Bathroom | 3.15 m | 2.515 m | 3.15 m x 2.515 m |
| Lower Level | Family Room | 6.706 m | 3.962 m | 6.706 m x 3.962 m |
| Lower Level | Laundry Room | 4.65 m | 2 m | 4.65 m x 2 m |
| Main Level | Kitchen | 3.658 m | 2.44 m | 3.658 m x 2.44 m |
| Main Level | Dining Room | 2.946 m | 2.286 m | 2.946 m x 2.286 m |
| Main Level | Living Room | 5.715 m | 3.353 m | 5.715 m x 3.353 m |
Utilities
| Electricity | Installed |
| Sewer | Installed |
Contact Us
Contact us for more information
Bruce Mckee
Salesperson
139 Prescott St
Kemptville, Ontario K0G 1J0
(613) 258-1990
(613) 702-1804
www.teamrealty.ca/


