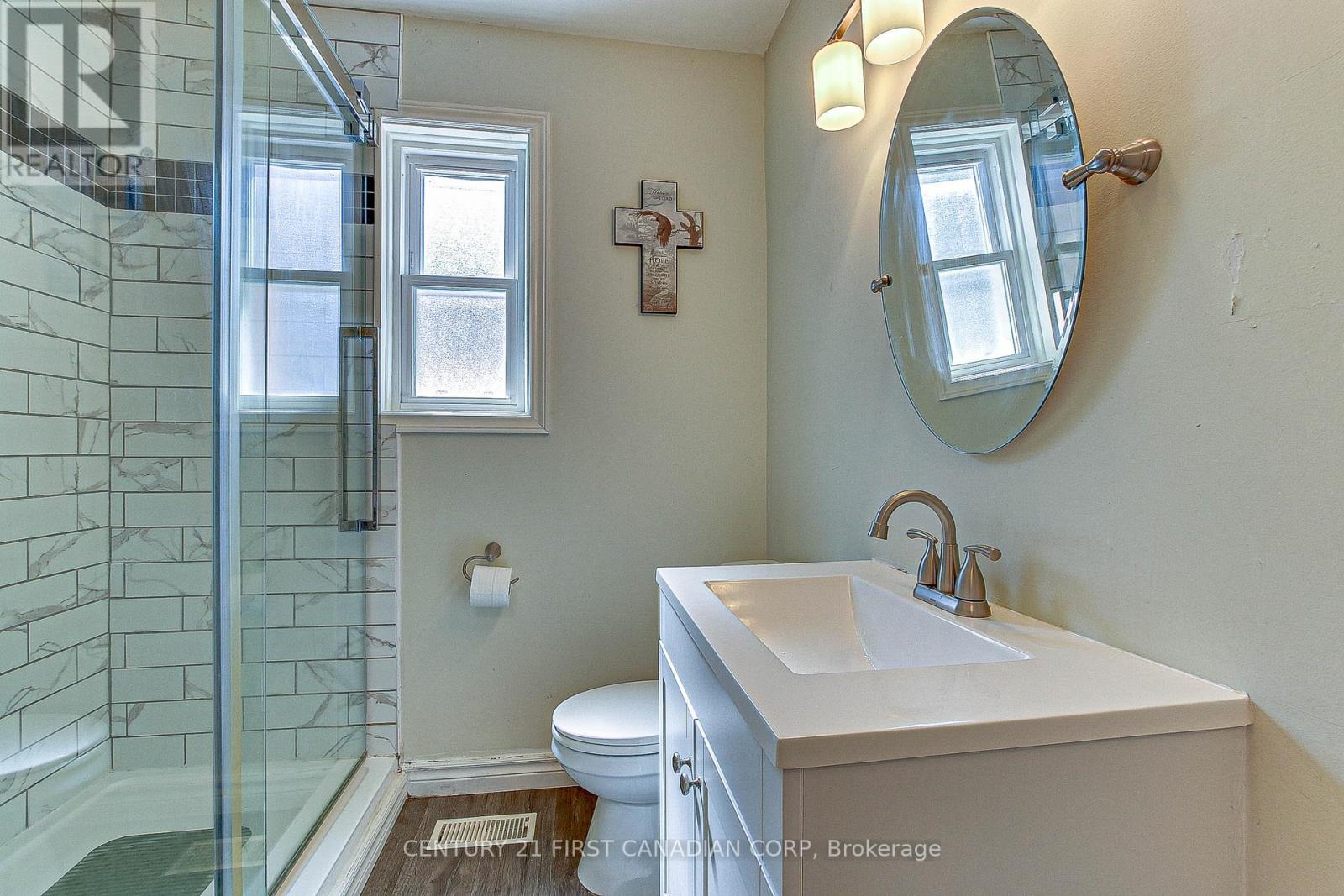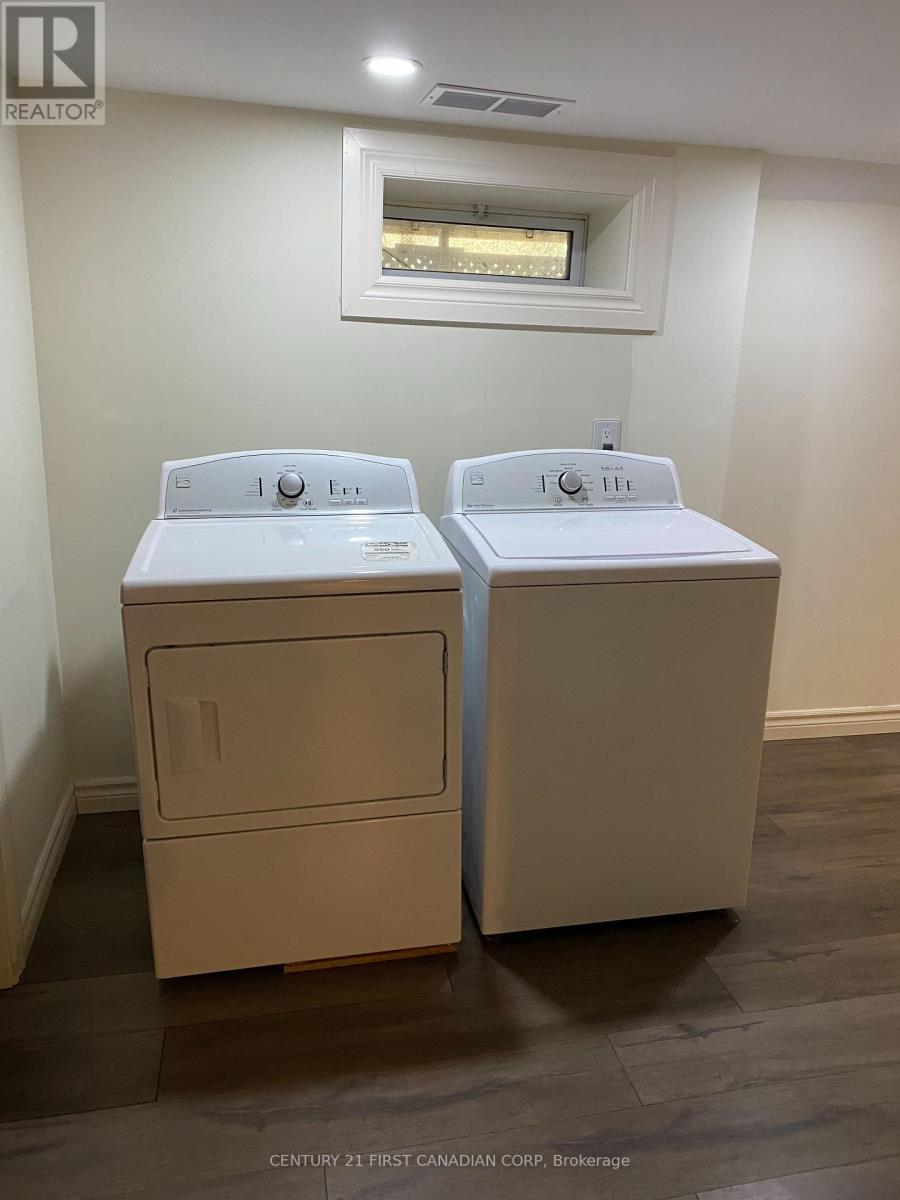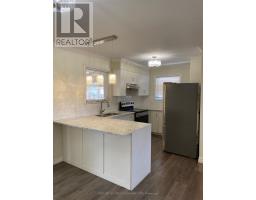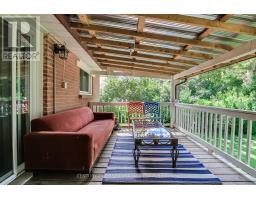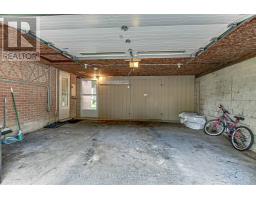311 Wedgewood Drive London East, Ontario N5Y 2G7
$599,900
Well-maintained and updated 2+2 bedroom bungalow offers a fantastic opportunity. Situated on a huge lot, the property boasts an oversized garage and workshop at the back, providing ample space for projects and storage.The newer kitchen cabinets (2021) with a hard surface semi-island, dining area, and open-concept living room create a modern and inviting space. The private huge deck with a pergola spans the entire back of the house, offering an ideal setting for summer enjoyment. A garden shed and plenty of yard space complete this attractive package. (id:50886)
Property Details
| MLS® Number | X11970148 |
| Property Type | Single Family |
| Community Name | East A |
| Amenities Near By | Public Transit |
| Community Features | School Bus |
| Equipment Type | Water Heater - Gas |
| Features | Flat Site, Carpet Free |
| Parking Space Total | 7 |
| Rental Equipment Type | Water Heater - Gas |
| Structure | Workshop, Shed |
Building
| Bathroom Total | 2 |
| Bedrooms Above Ground | 2 |
| Bedrooms Below Ground | 2 |
| Bedrooms Total | 4 |
| Age | 51 To 99 Years |
| Amenities | Canopy |
| Appliances | Water Meter, Dishwasher, Dryer, Stove, Washer, Refrigerator |
| Architectural Style | Bungalow |
| Basement Development | Finished |
| Basement Type | Full (finished) |
| Construction Style Attachment | Detached |
| Cooling Type | Central Air Conditioning |
| Exterior Finish | Brick Veneer, Vinyl Siding |
| Flooring Type | Laminate |
| Foundation Type | Poured Concrete |
| Heating Fuel | Natural Gas |
| Heating Type | Forced Air |
| Stories Total | 1 |
| Size Interior | 700 - 1,100 Ft2 |
| Type | House |
| Utility Water | Municipal Water |
Parking
| Attached Garage | |
| Garage |
Land
| Acreage | No |
| Land Amenities | Public Transit |
| Landscape Features | Landscaped |
| Sewer | Sanitary Sewer |
| Size Depth | 125 Ft |
| Size Frontage | 64 Ft |
| Size Irregular | 64 X 125 Ft |
| Size Total Text | 64 X 125 Ft |
| Zoning Description | R1-6 |
Rooms
| Level | Type | Length | Width | Dimensions |
|---|---|---|---|---|
| Basement | Family Room | 5.52 m | 4.03 m | 5.52 m x 4.03 m |
| Basement | Bedroom 3 | 4.06 m | 4.03 m | 4.06 m x 4.03 m |
| Basement | Bedroom 4 | 3.3 m | 3.85 m | 3.3 m x 3.85 m |
| Basement | Laundry Room | 4.04 m | 2.53 m | 4.04 m x 2.53 m |
| Main Level | Living Room | 3.78 m | 4.38 m | 3.78 m x 4.38 m |
| Main Level | Kitchen | 3.78 m | 3.59 m | 3.78 m x 3.59 m |
| Main Level | Dining Room | 2.8 m | 3.59 m | 2.8 m x 3.59 m |
| Main Level | Bedroom | 4.01 m | 2.79 m | 4.01 m x 2.79 m |
| Main Level | Bedroom 2 | 3.61 m | 2.99 m | 3.61 m x 2.99 m |
Utilities
| Cable | Available |
| Sewer | Installed |
https://www.realtor.ca/real-estate/27908629/311-wedgewood-drive-london-east-east-a-east-a
Contact Us
Contact us for more information
Olha Frankiv
Broker
420 York Street
London, Ontario N6B 1R1
(519) 673-3390











