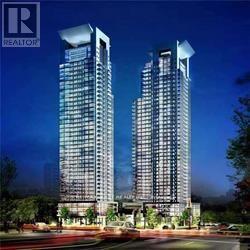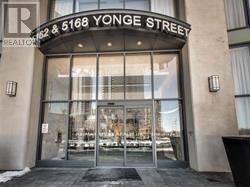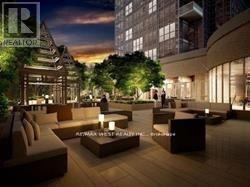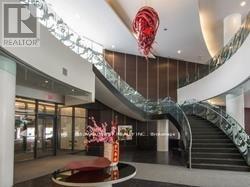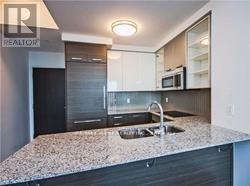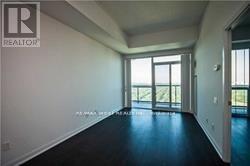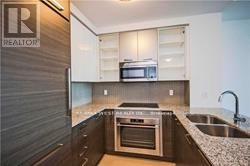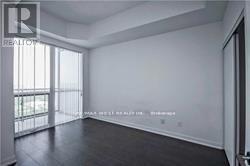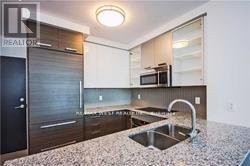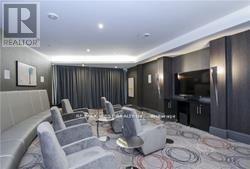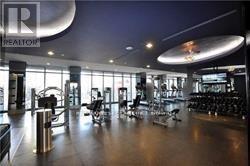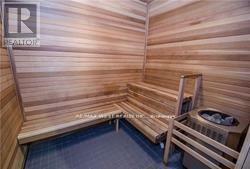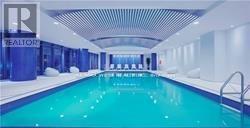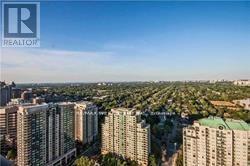3111 - 5168 Yonge Street Toronto, Ontario M2N 0G1
1 Bedroom
1 Bathroom
500 - 599 ft2
Central Air Conditioning
Forced Air
$2,550 Monthly
Menkes Luxurious one bedroom Gibson square condo. Direct access to subway, Civic Centre, library, Loblaws. Clear view with unobstructed city view. Bright & spacious, 9' ceiling. Floor to ceiling windows. Laminate floor. Granite counter top. 24hr concierge with great amenities. Indoor pool, party and meeting room. (id:50886)
Property Details
| MLS® Number | C12502166 |
| Property Type | Single Family |
| Community Name | Willowdale West |
| Community Features | Pets Allowed With Restrictions |
| Features | Balcony |
| Parking Space Total | 1 |
Building
| Bathroom Total | 1 |
| Bedrooms Above Ground | 1 |
| Bedrooms Total | 1 |
| Age | 6 To 10 Years |
| Amenities | Storage - Locker |
| Appliances | Cooktop, Dishwasher, Dryer, Microwave, Washer, Refrigerator |
| Basement Type | None |
| Cooling Type | Central Air Conditioning |
| Exterior Finish | Concrete |
| Flooring Type | Laminate |
| Heating Fuel | Natural Gas |
| Heating Type | Forced Air |
| Size Interior | 500 - 599 Ft2 |
| Type | Apartment |
Parking
| Underground | |
| Garage |
Land
| Acreage | No |
Rooms
| Level | Type | Length | Width | Dimensions |
|---|---|---|---|---|
| Flat | Living Room | 16.96 m | 9.87 m | 16.96 m x 9.87 m |
| Flat | Dining Room | 16.96 m | 9.87 m | 16.96 m x 9.87 m |
| Flat | Kitchen | 11.35 m | 7.81 m | 11.35 m x 7.81 m |
| Flat | Primary Bedroom | 13.28 m | 9.45 m | 13.28 m x 9.45 m |
Contact Us
Contact us for more information
Raheleh Babolsalam
Salesperson
www.babolsalam.com/
RE/MAX West Realty Inc.
1118 Centre Street
Thornhill, Ontario L4J 7R9
1118 Centre Street
Thornhill, Ontario L4J 7R9
(905) 731-3948
(905) 857-1834
www.remaxwest.com/

