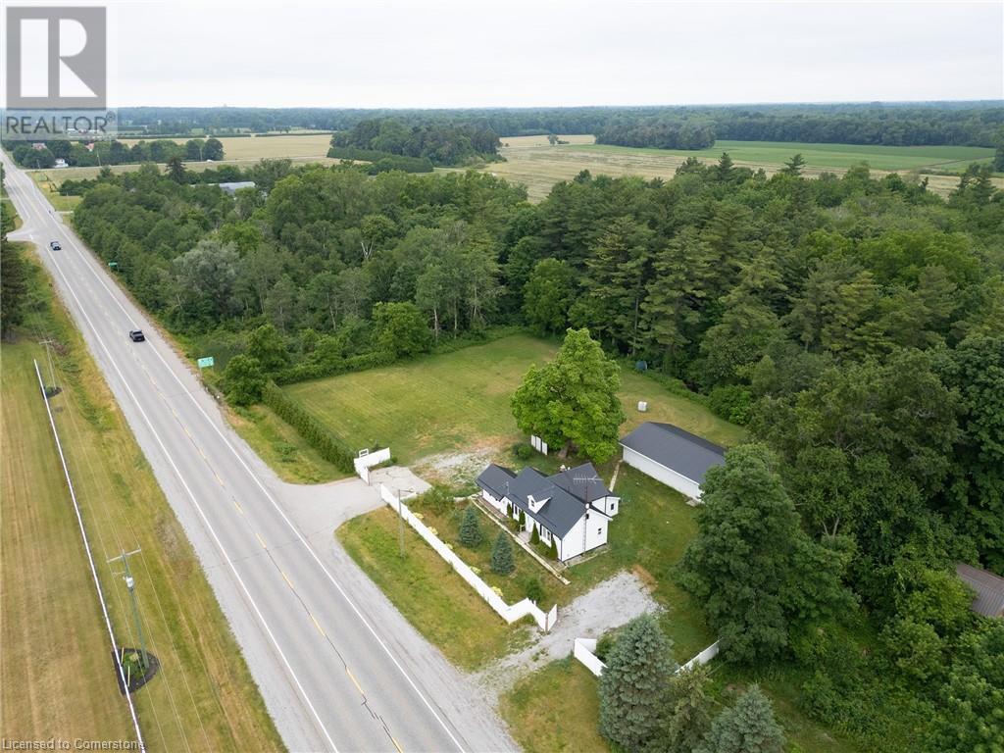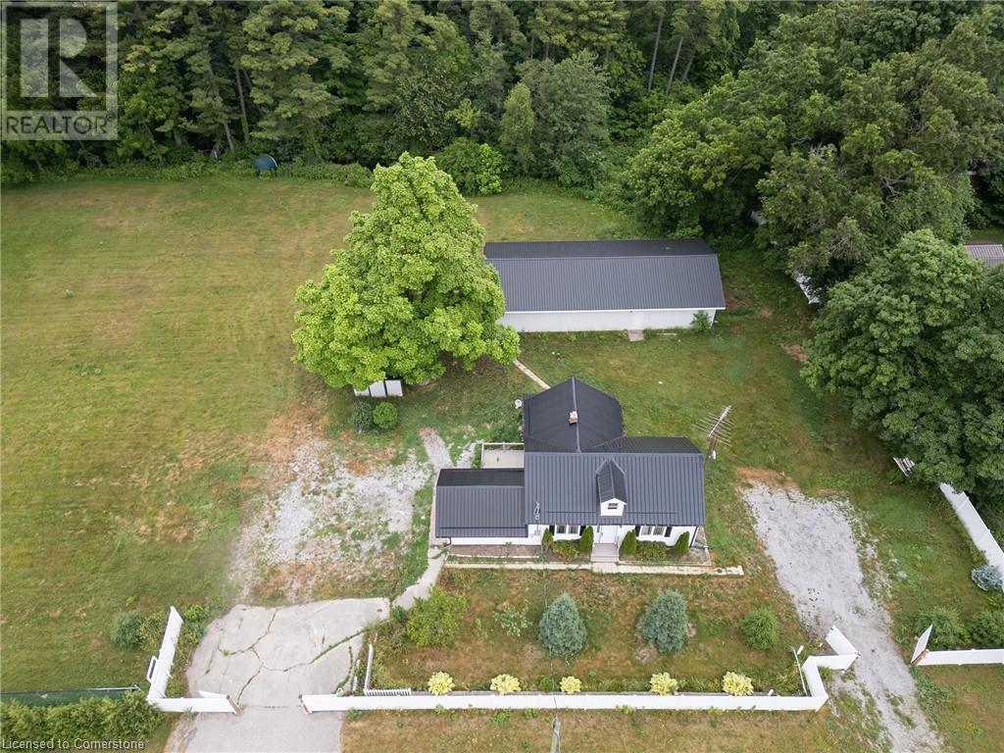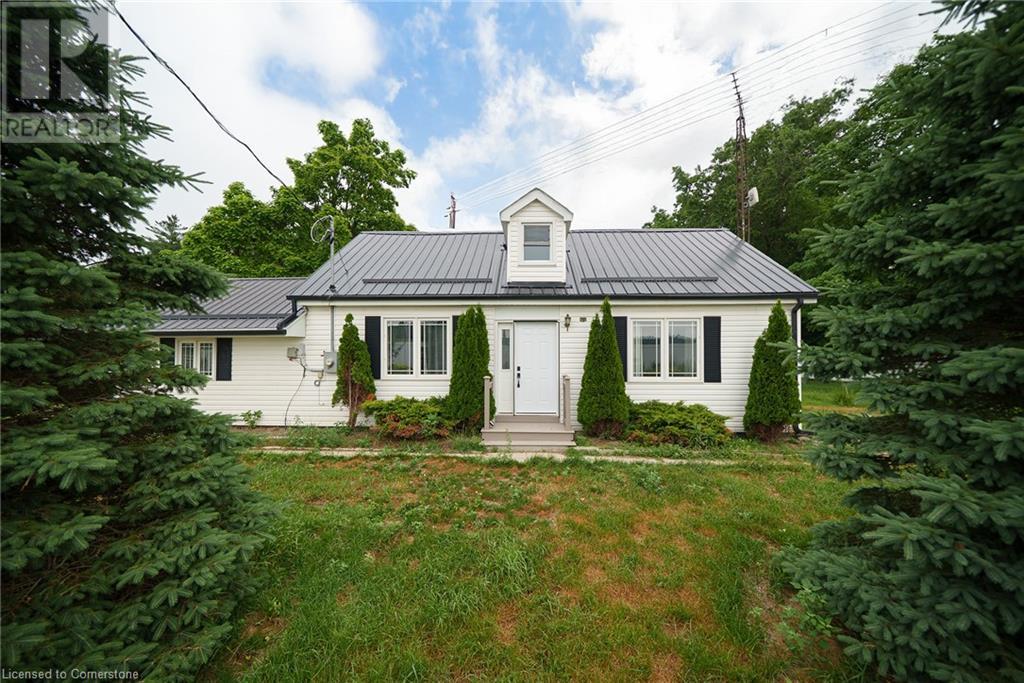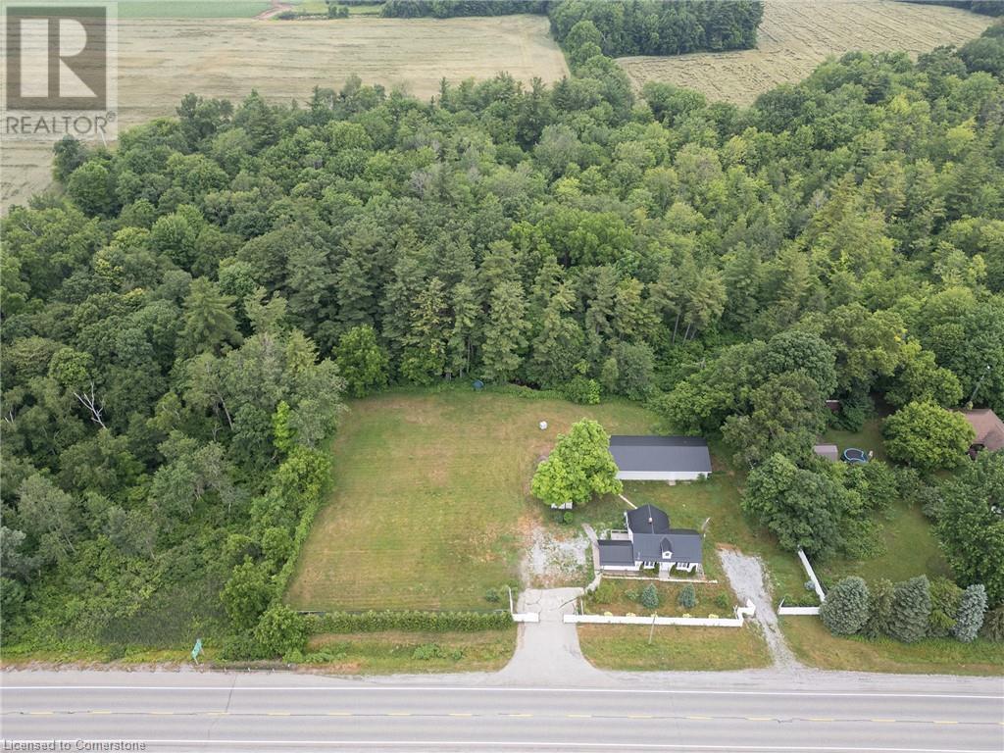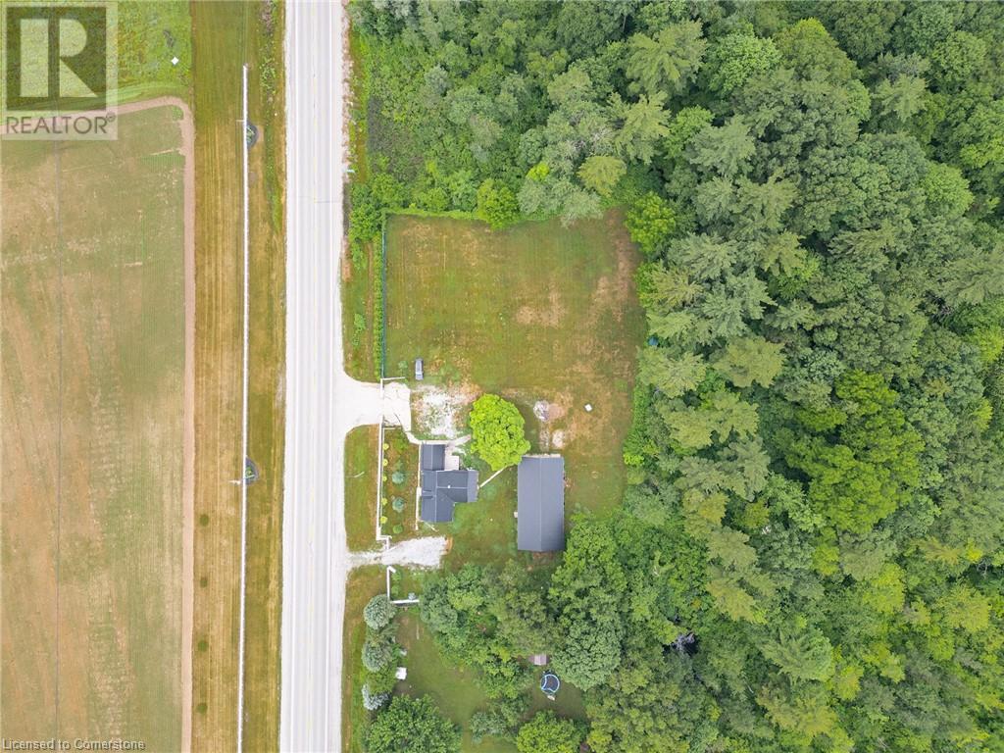3111 Highway 3 Simcoe, Ontario N3Y 4J9
$699,000
Discover this spacious hidden gem nestled on a sprawling 2-acre lot! Step inside this move-in ready home and enjoy a fresh, sun-filled interior makeover. Brand new furnace, 3 year old a/c and all ducts cleaned. With generous living spaces perfect for entertaining and multiple entry points for easy access, this home offers both comfort and convenience. Outside, you'll find a massive shop that can double as a garage, storage area, or a combination of both—plenty of room for your hobbies, vehicles, and more. Ideally located near beautiful beaches, scenic golf courses, hiking trails, campgrounds, and countless outdoor attractions. All that’s left to do is pack your bags—your next adventure starts here! (id:50886)
Property Details
| MLS® Number | 40745747 |
| Property Type | Single Family |
| Amenities Near By | Beach, Golf Nearby, Hospital |
| Features | Country Residential |
| Parking Space Total | 10 |
Building
| Bathroom Total | 2 |
| Bedrooms Above Ground | 4 |
| Bedrooms Total | 4 |
| Appliances | Dishwasher, Dryer, Microwave, Refrigerator, Stove, Washer |
| Basement Development | Unfinished |
| Basement Type | Partial (unfinished) |
| Construction Style Attachment | Detached |
| Cooling Type | Central Air Conditioning |
| Exterior Finish | Aluminum Siding, Concrete |
| Half Bath Total | 1 |
| Heating Type | Forced Air |
| Stories Total | 2 |
| Size Interior | 1,600 Ft2 |
| Type | House |
| Utility Water | Dug Well |
Parking
| Detached Garage |
Land
| Acreage | Yes |
| Land Amenities | Beach, Golf Nearby, Hospital |
| Sewer | Septic System |
| Size Frontage | 300 Ft |
| Size Total Text | 2 - 4.99 Acres |
| Zoning Description | Cr |
Rooms
| Level | Type | Length | Width | Dimensions |
|---|---|---|---|---|
| Second Level | Sitting Room | 12'3'' x 15'4'' | ||
| Second Level | 2pc Bathroom | Measurements not available | ||
| Second Level | Bedroom | 10'8'' x 13'6'' | ||
| Second Level | Bedroom | 11'7'' x 13'8'' | ||
| Main Level | 3pc Bathroom | Measurements not available | ||
| Main Level | Bedroom | 12'4'' x 13'2'' | ||
| Main Level | Bedroom | 11'8'' x 16'7'' | ||
| Main Level | Family Room | 14'9'' x 18'6'' | ||
| Main Level | Kitchen/dining Room | 18'4'' x 13'0'' |
https://www.realtor.ca/real-estate/28529204/3111-highway-3-simcoe
Contact Us
Contact us for more information
Alicia Flynn
Salesperson
315 Main Street, Po Box 190
Port Dover, Ontario N0A 1N0
(519) 583-2680
www.triusrealty.ca/

