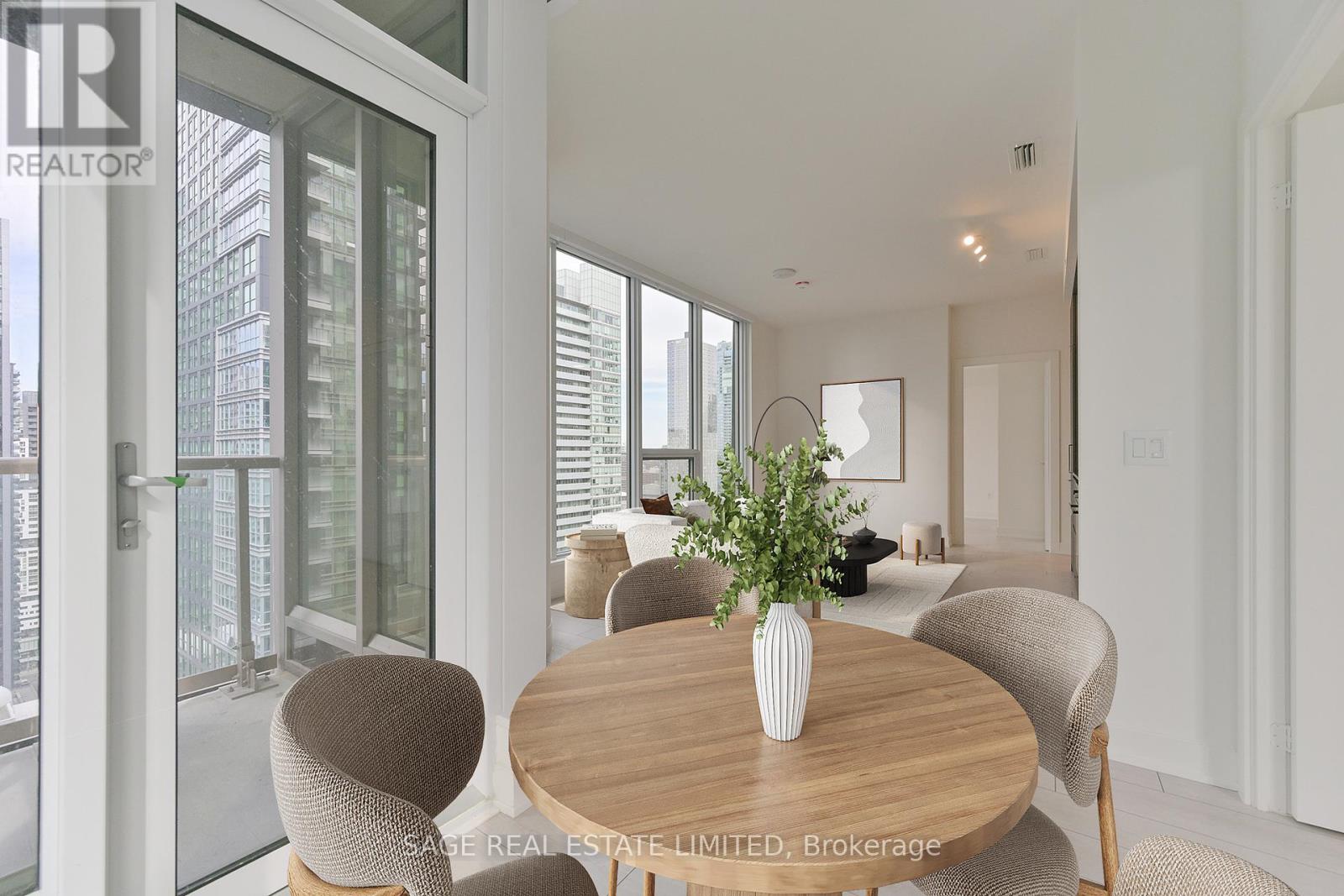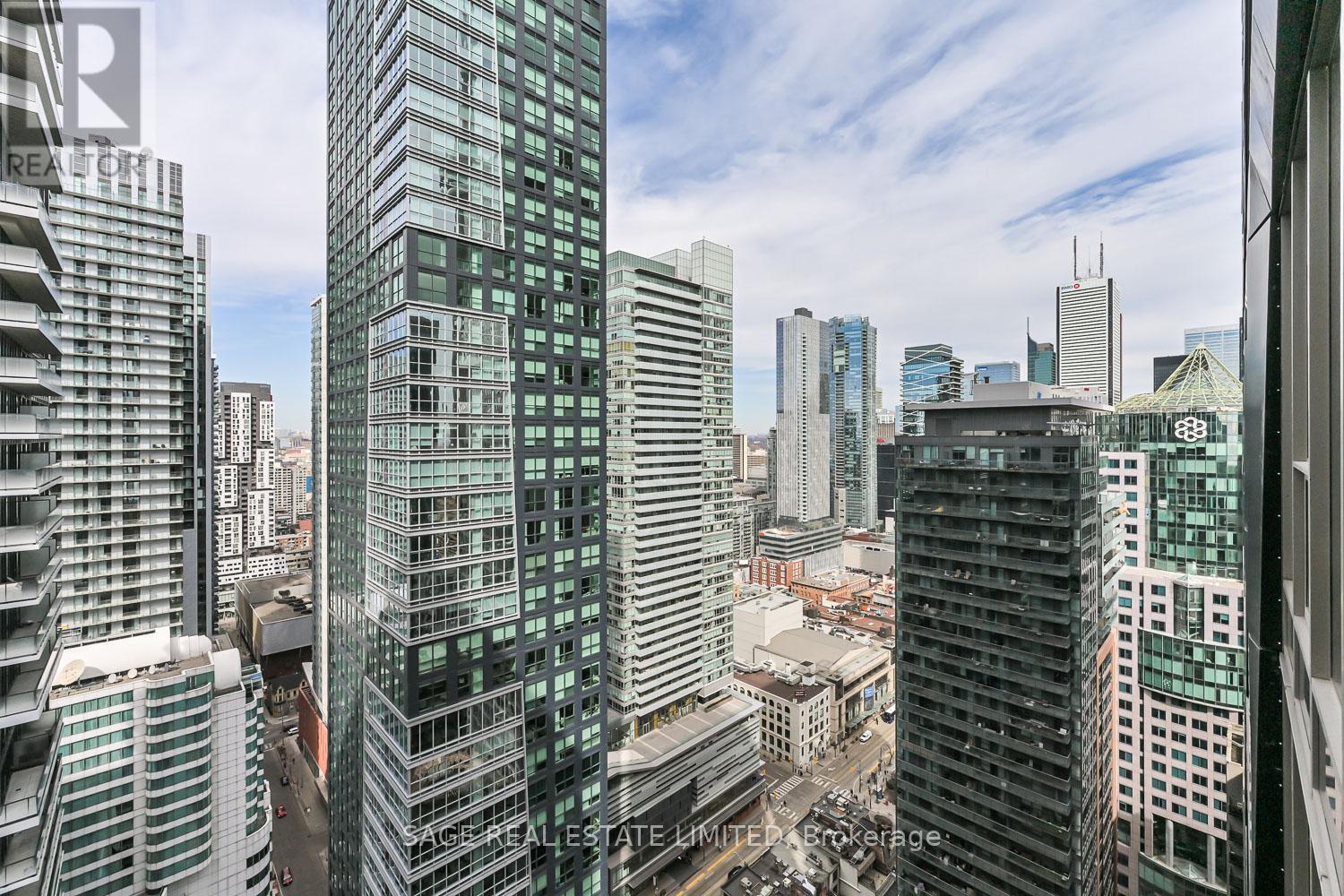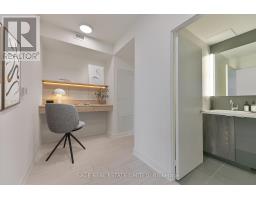3112 - 35 Mercer Street Toronto, Ontario M5V 1H2
$859,900Maintenance, Common Area Maintenance, Insurance
$544 Monthly
Maintenance, Common Area Maintenance, Insurance
$544 MonthlyNothing Like Nobu. This Iconic Brand Brings its Definitive Distinction to Torontos Entertainment District. Much Like the Buildings Namesake is Known for Combining Impeccable Techniques with Exquisite Ingredients, Nobu Residences Offers a Special Blend of Form, Function and Flare That Few Can Match. Rooted in History, the Base of the Building Boasts the Brick Facade and Art Deco Details from the Original Pilkington Glass Factory. The Contrast of the Sleek, Modern and Minimalist Condos That Rise Above is Captivating. The Suite Itself is a Streamlined Space That Makes the Most of Every Inch. The Ideal Split-Bedroom Layout is Divided by a Strikingly Symmetrical Kitchen, Complete With a Full Range of Miele Appliances. Custom Window Treatments Provide Privacy. The NW Corner Exposure Allows for Natural Light. Sweeping City Views, Outstanding Amenities and the Convenience of a Concierge Make Life at Nobu Noteworthy. (id:50886)
Property Details
| MLS® Number | C12038908 |
| Property Type | Single Family |
| Community Name | Waterfront Communities C1 |
| Amenities Near By | Park, Public Transit |
| Community Features | Pet Restrictions |
| Features | Balcony, Carpet Free, In Suite Laundry |
| View Type | City View, Lake View |
Building
| Bathroom Total | 2 |
| Bedrooms Above Ground | 2 |
| Bedrooms Below Ground | 1 |
| Bedrooms Total | 3 |
| Age | New Building |
| Amenities | Security/concierge, Exercise Centre, Party Room, Sauna, Visitor Parking |
| Cooling Type | Central Air Conditioning |
| Exterior Finish | Concrete |
| Flooring Type | Hardwood, Concrete |
| Foundation Type | Unknown |
| Heating Fuel | Natural Gas |
| Heating Type | Forced Air |
| Size Interior | 700 - 799 Ft2 |
| Type | Apartment |
Parking
| Underground | |
| Garage |
Land
| Acreage | No |
| Land Amenities | Park, Public Transit |
Rooms
| Level | Type | Length | Width | Dimensions |
|---|---|---|---|---|
| Main Level | Living Room | 5.49 m | 2.54 m | 5.49 m x 2.54 m |
| Main Level | Dining Room | 2.44 m | 1.83 m | 2.44 m x 1.83 m |
| Main Level | Kitchen | 3.66 m | 1.22 m | 3.66 m x 1.22 m |
| Main Level | Primary Bedroom | 3.05 m | 2.9 m | 3.05 m x 2.9 m |
| Main Level | Bedroom 2 | 2.87 m | 2.44 m | 2.87 m x 2.44 m |
| Main Level | Den | Measurements not available | ||
| Main Level | Other | Measurements not available |
Contact Us
Contact us for more information
Lee Michael Colucci
Broker
www.leecolucci.com/
2010 Yonge Street
Toronto, Ontario M4S 1Z9
(416) 483-8000
(416) 483-8001



































