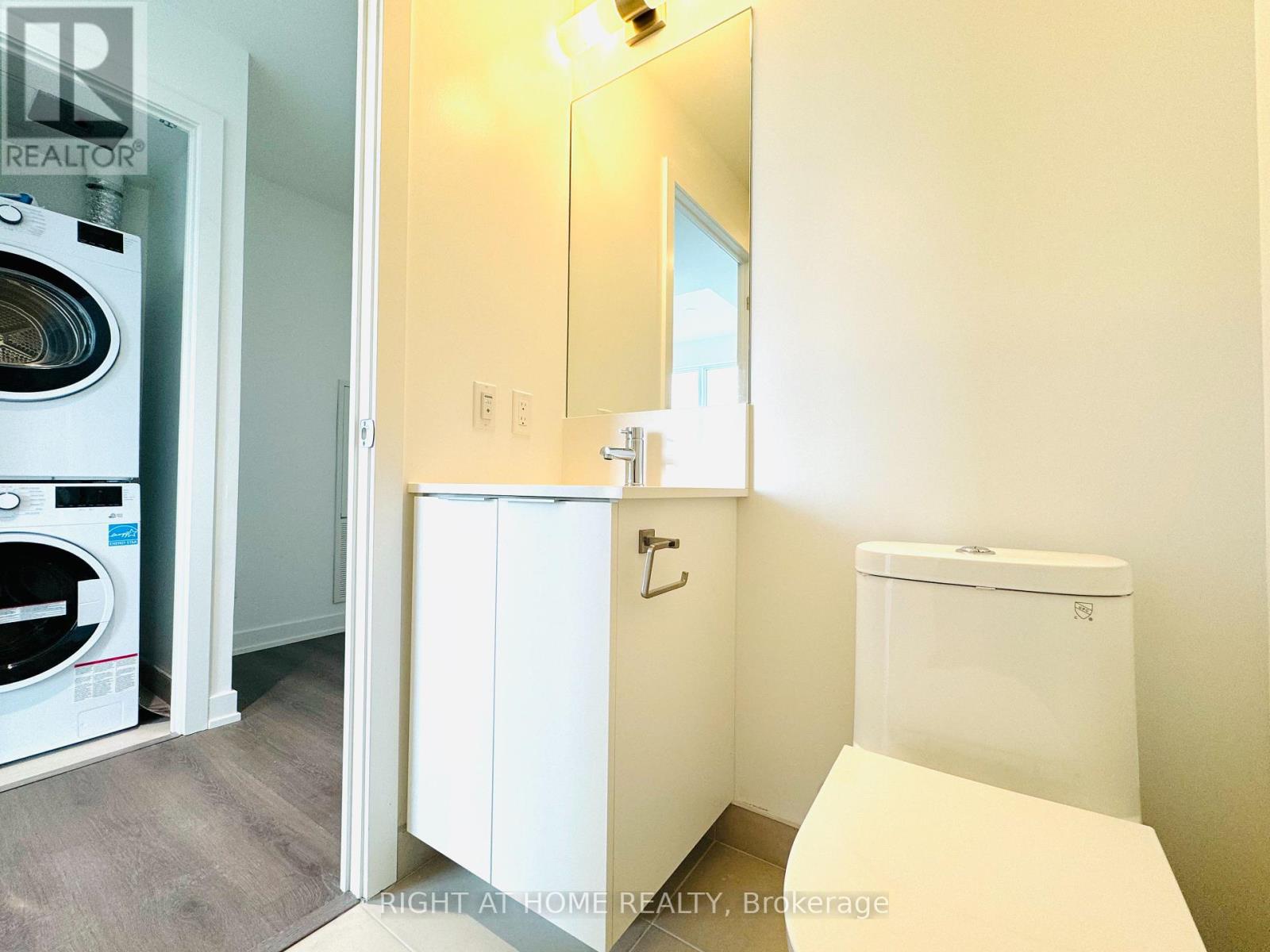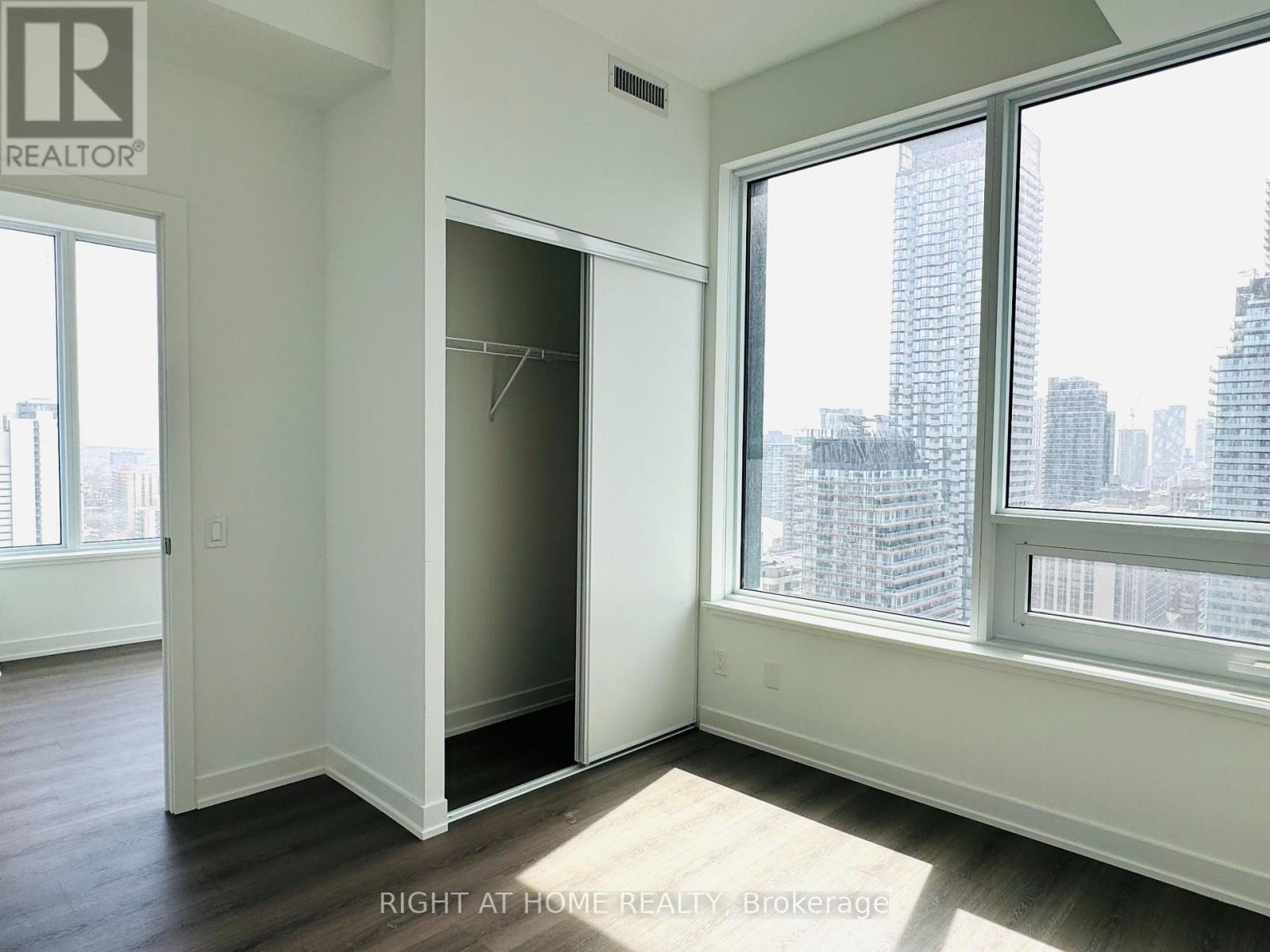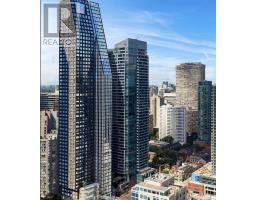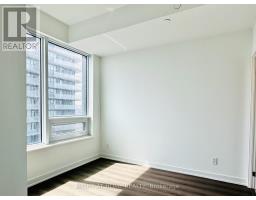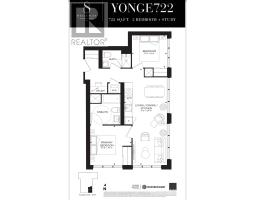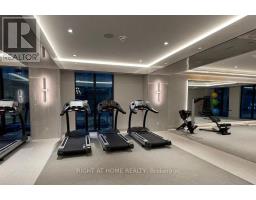3112 - 8 Wellesley Street W Toronto, Ontario M4Y 0J5
$3,600 Monthly
Brand New, Never Lived-In Stylish Corner Unit in the Heart of Downtown Toronto! This newly built luxury 2 bed + 2 bath + 1 study condo offers upscale urban living with stunning south and east-facing views through large windows that fill the space with natural light. The open-concept layout features a sleek modern kitchen with built-in appliances, quartz counters, and a stylish backsplash. The spacious primary bedroom includes a 4-piece ensuite and closet, while the second bedroom has its own large window, closet, and access to the second bathroom which is perfect for privacy and comfort. High-speed internet is included. Enjoy top-notch building amenities including a 24-hour concierge, fitness centre, party/meeting room, and a rooftop deck with BBQs and loungers. Unbeatable location just steps from Wellesley Subway Station, University of Toronto, TMU, Yorkville, the Financial District, and a variety of dining, shopping, and entertainment options. Live in luxury and convenience. Don't miss this opportunity! (id:50886)
Property Details
| MLS® Number | C12104615 |
| Property Type | Single Family |
| Community Name | Bay Street Corridor |
| Communication Type | High Speed Internet |
| Community Features | Pet Restrictions |
| Features | Carpet Free, In Suite Laundry |
| Parking Space Total | 1 |
Building
| Bathroom Total | 2 |
| Bedrooms Above Ground | 2 |
| Bedrooms Total | 2 |
| Age | New Building |
| Amenities | Storage - Locker |
| Appliances | Dishwasher, Dryer, Microwave, Oven, Hood Fan, Stove, Washer, Window Coverings, Refrigerator |
| Cooling Type | Central Air Conditioning |
| Exterior Finish | Concrete |
| Heating Fuel | Natural Gas |
| Heating Type | Forced Air |
| Size Interior | 700 - 799 Ft2 |
| Type | Apartment |
Parking
| Underground | |
| Garage |
Land
| Acreage | No |
Rooms
| Level | Type | Length | Width | Dimensions |
|---|---|---|---|---|
| Ground Level | Living Room | 7.62 m | 3.43 m | 7.62 m x 3.43 m |
| Ground Level | Dining Room | 7.62 m | 2 m | 7.62 m x 2 m |
| Ground Level | Kitchen | 7.62 m | 3.43 m | 7.62 m x 3.43 m |
| Ground Level | Primary Bedroom | 3.2 m | 3.12 m | 3.2 m x 3.12 m |
| Ground Level | Bedroom 2 | 2.74 m | 2.59 m | 2.74 m x 2.59 m |
Contact Us
Contact us for more information
Grace Gao
Broker
480 Eglinton Ave West #30, 106498
Mississauga, Ontario L5R 0G2
(905) 565-9200
(905) 565-6677
www.rightathomerealty.com/
Jason Chen
Salesperson
480 Eglinton Ave West #30, 106498
Mississauga, Ontario L5R 0G2
(905) 565-9200
(905) 565-6677
www.rightathomerealty.com/









