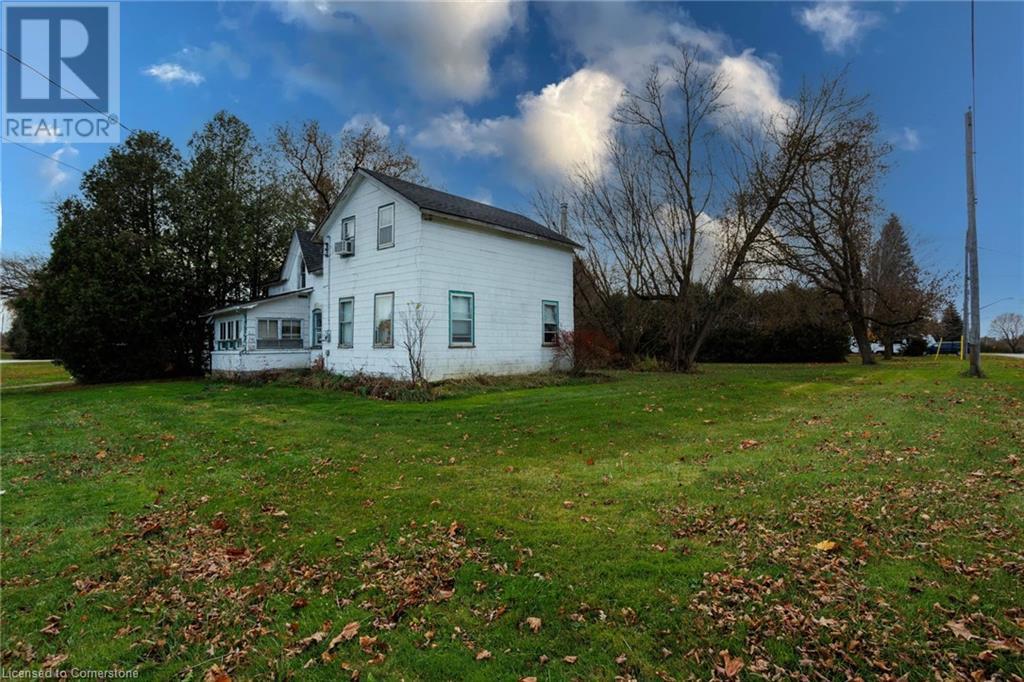3112 Arthur Street Howick, Ontario N0G 1V0
$260,000
Uncover the possibilities with 3112 Arthur St S in Fordwich! Nestled on almost half an acre, this property boasts generous space and opportunity, ideal for someone with a keen eye for design. Surrounded by Fordwich’s picturesque landscapes, this residence offers a serene lifestyle close to local amenities, blending country charm with modern convenience. With plenty of land to work with, this is a fantastic canvas for those looking to create something truly special in a welcoming community setting. If you’re ready to bring your vision to life, this property is ready for you! (id:50886)
Property Details
| MLS® Number | 40689203 |
| Property Type | Single Family |
| AmenitiesNearBy | Place Of Worship |
| EquipmentType | None |
| Features | Ravine, Country Residential |
| ParkingSpaceTotal | 3 |
| RentalEquipmentType | None |
Building
| BathroomTotal | 2 |
| BedroomsAboveGround | 4 |
| BedroomsTotal | 4 |
| ArchitecturalStyle | 2 Level |
| BasementDevelopment | Unfinished |
| BasementType | Partial (unfinished) |
| ConstructedDate | 1870 |
| ConstructionStyleAttachment | Detached |
| CoolingType | None |
| ExteriorFinish | Asbestos, Brick |
| FireplacePresent | Yes |
| FireplaceTotal | 1 |
| FoundationType | Stone |
| HalfBathTotal | 1 |
| HeatingFuel | Propane |
| HeatingType | Forced Air, Stove |
| StoriesTotal | 2 |
| SizeInterior | 1669.72 Sqft |
| Type | House |
| UtilityWater | Shared Well |
Parking
| Detached Garage |
Land
| Acreage | No |
| LandAmenities | Place Of Worship |
| Sewer | Septic System |
| SizeDepth | 131 Ft |
| SizeFrontage | 165 Ft |
| SizeTotalText | Under 1/2 Acre |
| ZoningDescription | Vr1 |
Rooms
| Level | Type | Length | Width | Dimensions |
|---|---|---|---|---|
| Second Level | Bedroom | 16'9'' x 14'0'' | ||
| Second Level | Bedroom | 11'5'' x 13'11'' | ||
| Second Level | Bedroom | 11'4'' x 9'2'' | ||
| Second Level | 4pc Bathroom | 6'0'' x 9'4'' | ||
| Main Level | Sunroom | 7'7'' x 11'0'' | ||
| Main Level | Living Room | 11'6'' x 17'3'' | ||
| Main Level | Kitchen | 16'4'' x 17'4'' | ||
| Main Level | Bedroom | 11'8'' x 14'1'' | ||
| Main Level | 2pc Bathroom | 2'7'' x 6'1'' |
https://www.realtor.ca/real-estate/27786080/3112-arthur-street-howick
Interested?
Contact us for more information
Kelly Roy Affeldt
Salesperson
83 Erb St.w.
Waterloo, Ontario N2L 6C2



































