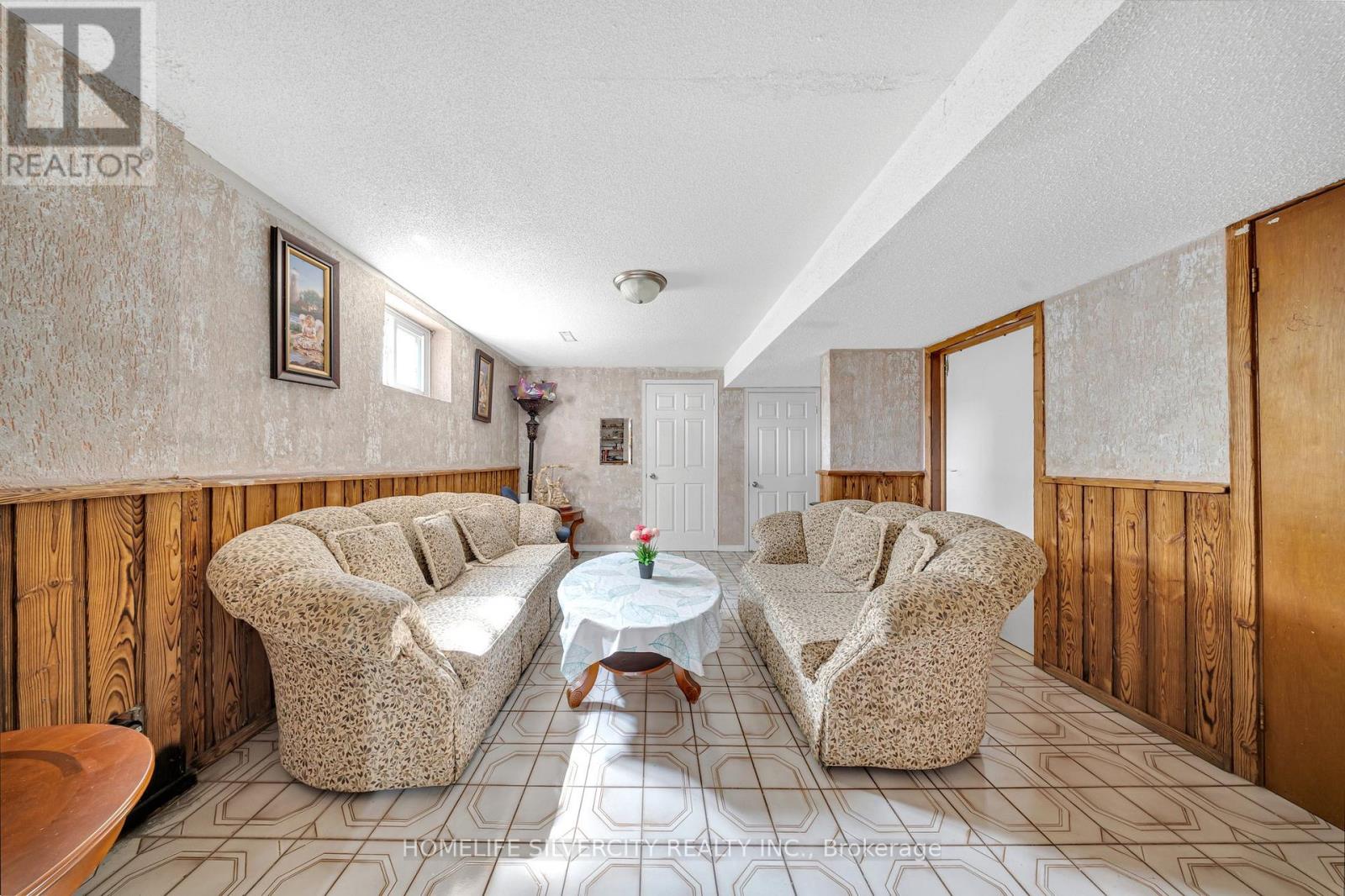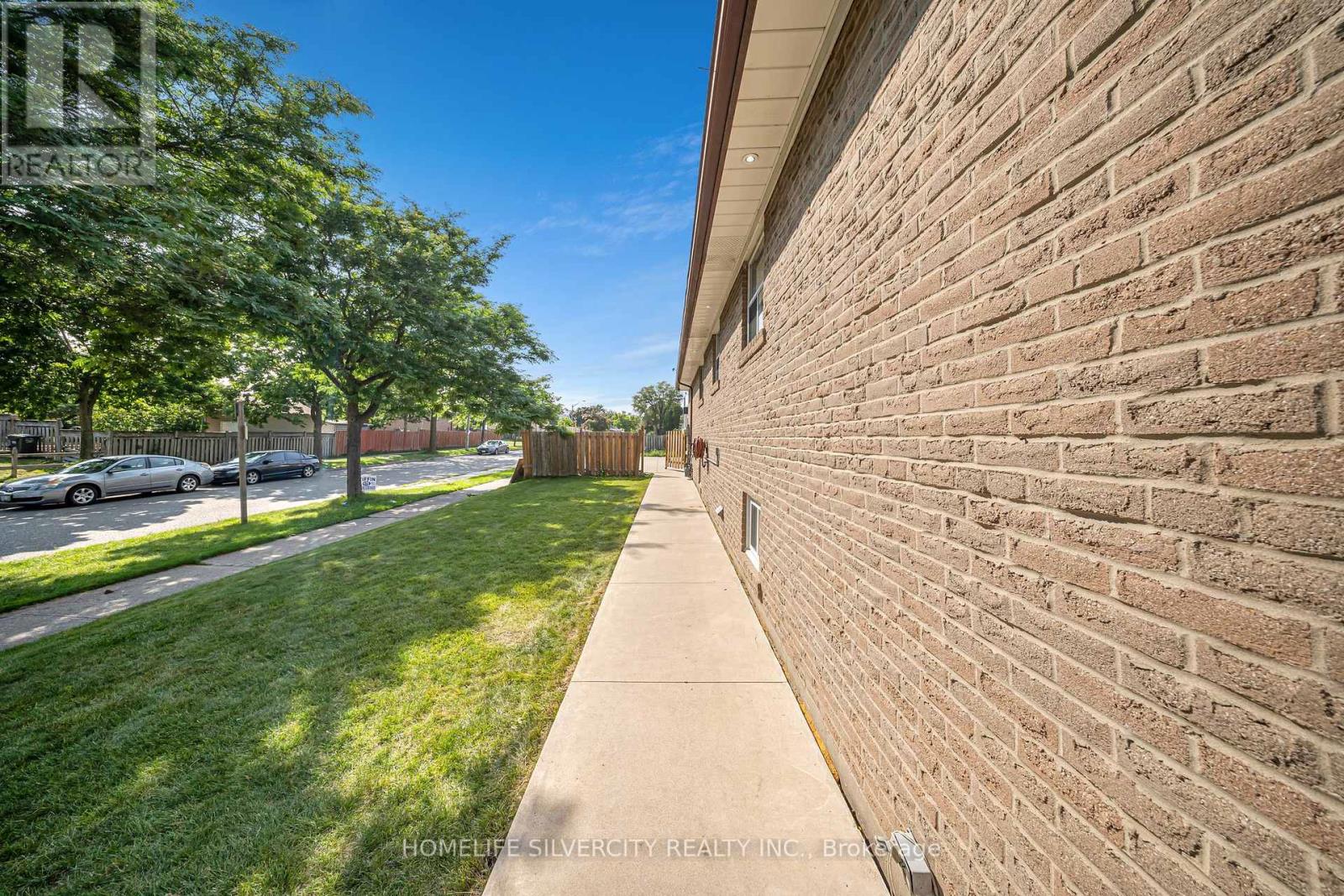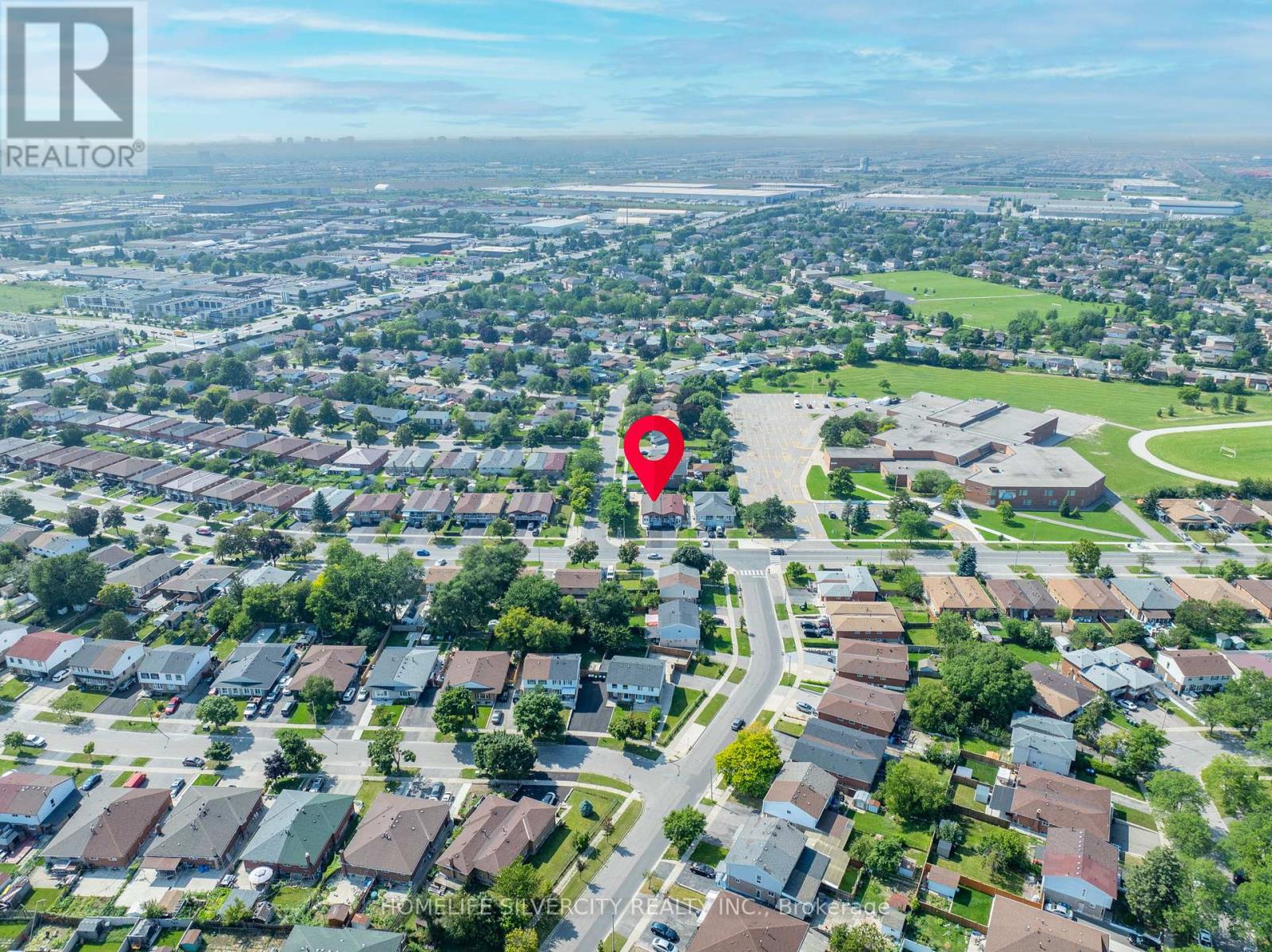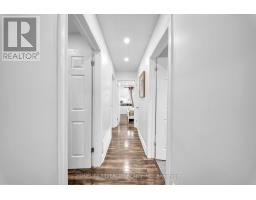3113 Morning Star Drive Mississauga, Ontario L4T 1X3
$999,000
Absolutely stunning property, a Must see!! Beautiful semi- detached property in the heart of Malton (MISSISSAUGA). Fully renovated property that features a spacious kitchen with quartz countertops and a stylish Breakfast bar. Lots of sunlight with large windows and relaxing balcony. It has walkout 2 Bedroom basement w/ 2 separate entrances, and lots of rental potential!!Convenient location, right on Airport Rd., just 5 minutes from Pearson Airport, with Bus stop right in. front of the House. Easy Access to all Major Highways (401, 427, 410 ). Close to Malton Go station , malls, schools, Banks and all amenities. Must see! Motivated seller!! (id:50886)
Property Details
| MLS® Number | W10420033 |
| Property Type | Single Family |
| Community Name | Malton |
| AmenitiesNearBy | Park, Place Of Worship, Public Transit |
| ParkingSpaceTotal | 4 |
Building
| BathroomTotal | 2 |
| BedroomsAboveGround | 3 |
| BedroomsBelowGround | 2 |
| BedroomsTotal | 5 |
| Appliances | Blinds |
| ArchitecturalStyle | Raised Bungalow |
| BasementDevelopment | Finished |
| BasementFeatures | Separate Entrance, Walk Out |
| BasementType | N/a (finished) |
| ConstructionStyleAttachment | Semi-detached |
| CoolingType | Central Air Conditioning |
| ExteriorFinish | Brick |
| FireplacePresent | Yes |
| FlooringType | Laminate, Ceramic, Porcelain Tile |
| HeatingFuel | Natural Gas |
| HeatingType | Forced Air |
| StoriesTotal | 1 |
| SizeInterior | 1999.983 - 2499.9795 Sqft |
| Type | House |
| UtilityWater | Municipal Water |
Parking
| Garage |
Land
| Acreage | No |
| FenceType | Fenced Yard |
| LandAmenities | Park, Place Of Worship, Public Transit |
| Sewer | Sanitary Sewer |
| SizeDepth | 125 Ft |
| SizeFrontage | 42 Ft |
| SizeIrregular | 42 X 125 Ft |
| SizeTotalText | 42 X 125 Ft|under 1/2 Acre |
| ZoningDescription | Residential |
Rooms
| Level | Type | Length | Width | Dimensions |
|---|---|---|---|---|
| Basement | Laundry Room | 2.56 m | 5.24 m | 2.56 m x 5.24 m |
| Basement | Recreational, Games Room | 9.56 m | 3.7 m | 9.56 m x 3.7 m |
| Basement | Bedroom | 2.84 m | 2.53 m | 2.84 m x 2.53 m |
| Basement | Bedroom 2 | 2.56 m | 4.48 m | 2.56 m x 4.48 m |
| Basement | Bathroom | 1.35 m | 2.35 m | 1.35 m x 2.35 m |
| Main Level | Living Room | 5.21 m | 3.39 m | 5.21 m x 3.39 m |
| Main Level | Dining Room | 4.1 m | 2.77 m | 4.1 m x 2.77 m |
| Main Level | Kitchen | 5.52 m | 2.86 m | 5.52 m x 2.86 m |
| Main Level | Primary Bedroom | 4.31 m | 3.11 m | 4.31 m x 3.11 m |
| Main Level | Bedroom 2 | 3.11 m | 3.08 m | 3.11 m x 3.08 m |
| Main Level | Bedroom 3 | 3.17 m | 2.86 m | 3.17 m x 2.86 m |
| Main Level | Bathroom | 2.04 m | 1.79 m | 2.04 m x 1.79 m |
Utilities
| Cable | Available |
| Sewer | Installed |
https://www.realtor.ca/real-estate/27641233/3113-morning-star-drive-mississauga-malton-malton
Interested?
Contact us for more information
Harman Sidhu
Broker
11775 Bramalea Rd #201
Brampton, Ontario L6R 3Z4
Harbans Singh Sidhu
Salesperson
11775 Bramalea Rd #201
Brampton, Ontario L6R 3Z4



































































