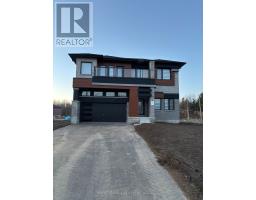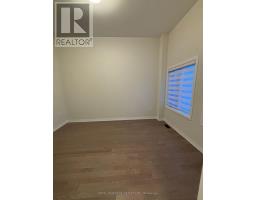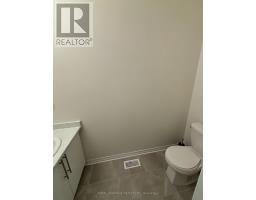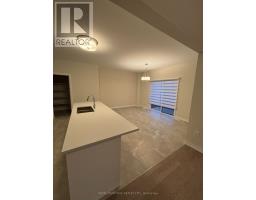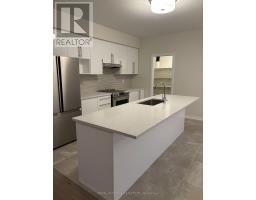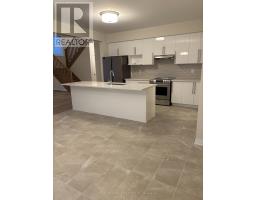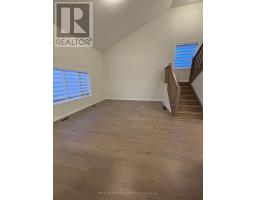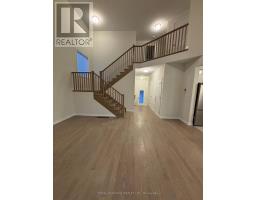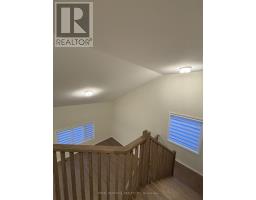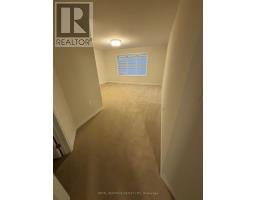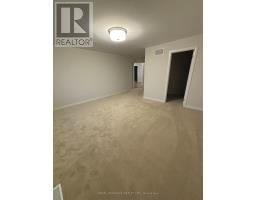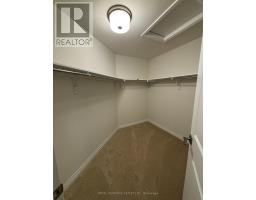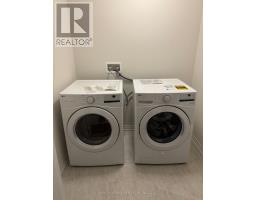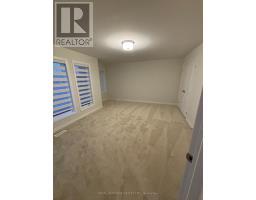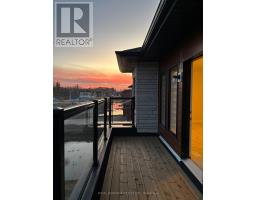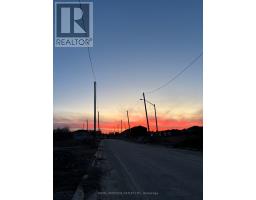3114 Searidge Street E Severn Township, Ontario L0K 2B0
$3,400 Monthly
Welcome to this stunning brand-new 3-bedroom home with a main-floor den, ideally located in one of Orillia's most sought-after new subdivisions. This modern build offers bright, open-concept living with high-end finishes throughout, perfect for families, professionals, or anyone seeking contemporary comfort.Enjoy a never-lived-in home complete with all-new stainless-steel appliances, pristine flooring, and upgraded fixtures. The versatile main-floor den is ideal for a home office, playroom, or guest space.With its spacious layout, stylish design, and a neighbourhood that's quickly becoming one of Orillia's most desirable, this home is truly move-in ready. Start the new year right-and spend Christmas in your brand-new home! (id:50886)
Property Details
| MLS® Number | X12569830 |
| Property Type | Single Family |
| Parking Space Total | 6 |
Building
| Bathroom Total | 3 |
| Bedrooms Above Ground | 3 |
| Bedrooms Total | 3 |
| Age | 0 To 5 Years |
| Basement Development | Unfinished |
| Basement Type | N/a (unfinished) |
| Construction Style Attachment | Detached |
| Cooling Type | Central Air Conditioning |
| Exterior Finish | Brick |
| Foundation Type | Concrete |
| Half Bath Total | 1 |
| Heating Fuel | Natural Gas |
| Heating Type | Forced Air |
| Stories Total | 2 |
| Size Interior | 0 - 699 Ft2 |
| Type | House |
| Utility Water | Municipal Water |
Parking
| Attached Garage | |
| Garage |
Land
| Acreage | No |
| Sewer | Sanitary Sewer |
| Size Depth | 36 Ft ,9 In |
| Size Frontage | 15 Ft ,2 In |
| Size Irregular | 15.2 X 36.8 Ft |
| Size Total Text | 15.2 X 36.8 Ft|under 1/2 Acre |
Rooms
| Level | Type | Length | Width | Dimensions |
|---|---|---|---|---|
| Main Level | Kitchen | 4.26 m | 2.74 m | 4.26 m x 2.74 m |
| Main Level | Great Room | 5.79 m | 4.57 m | 5.79 m x 4.57 m |
| Main Level | Office | 3.04 m | 3.96 m | 3.04 m x 3.96 m |
| Main Level | Dining Room | 4.57 m | 3.35 m | 4.57 m x 3.35 m |
| Upper Level | Primary Bedroom | 4.57 m | 3.96 m | 4.57 m x 3.96 m |
| Upper Level | Bedroom 2 | 5.18 m | 3.65 m | 5.18 m x 3.65 m |
| Upper Level | Bedroom 3 | 5.18 m | 3.65 m | 5.18 m x 3.65 m |
Utilities
| Cable | Installed |
| Electricity | Installed |
| Sewer | Installed |
https://www.realtor.ca/real-estate/29129881/3114-searidge-street-e-severn-township
Contact Us
Contact us for more information
Renee Rogers
Salesperson
1029 Brock Road Unit 200
Pickering, Ontario L1W 3T7
(905) 831-2222
(905) 239-4807
www.royalheritagerealty.com/
























