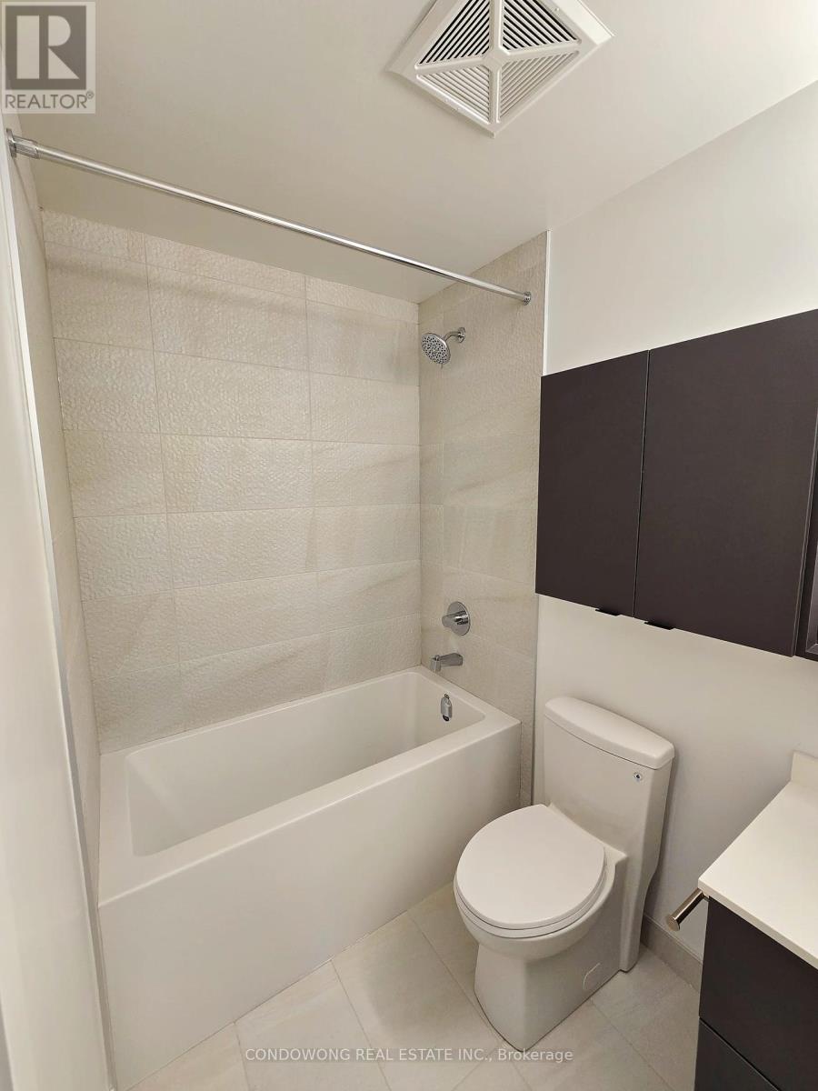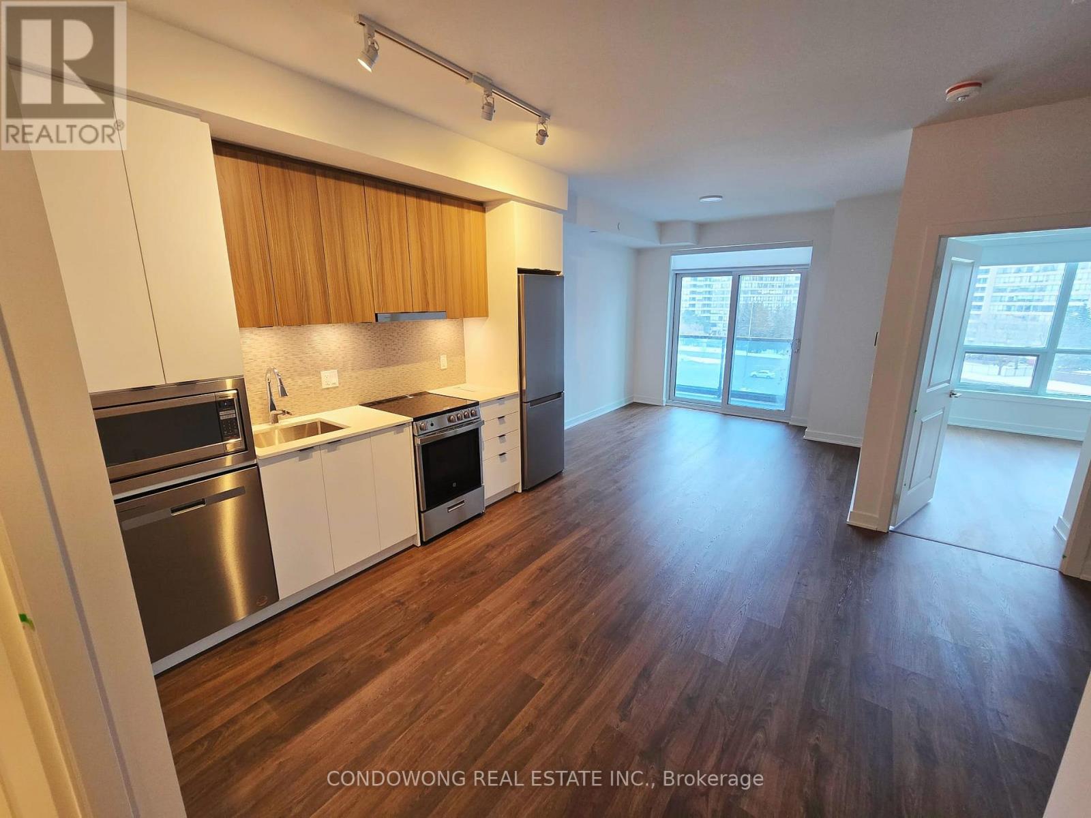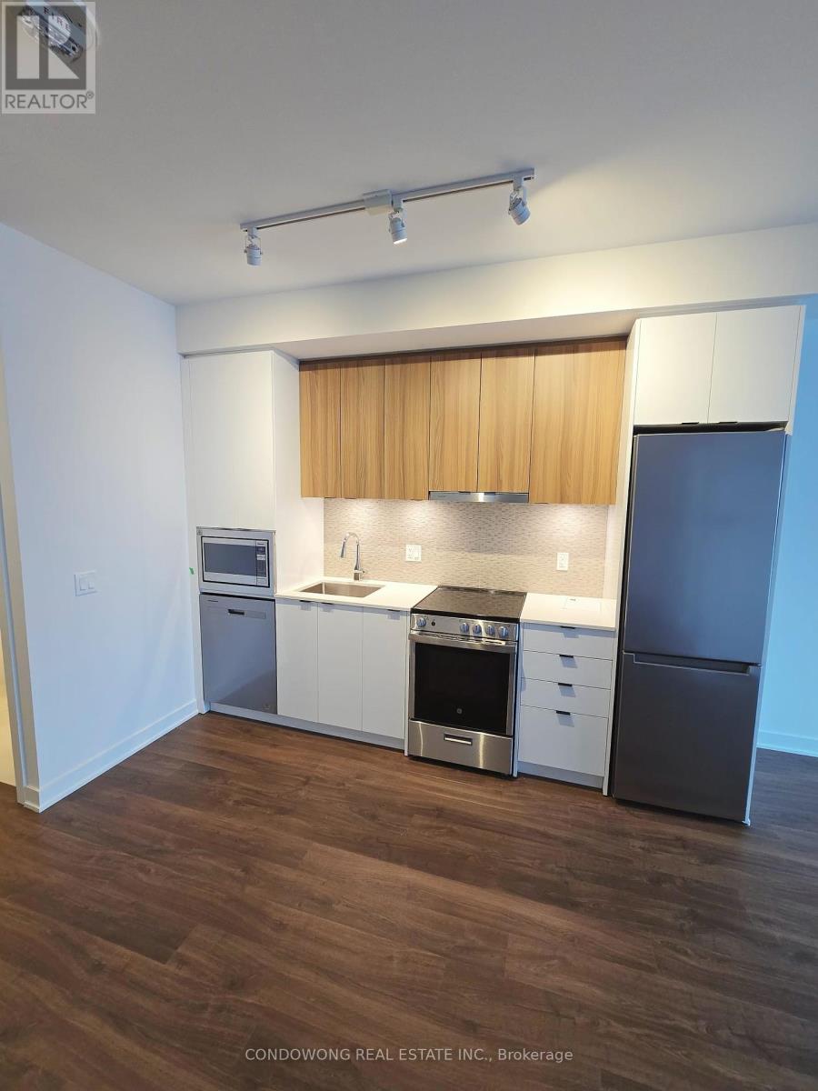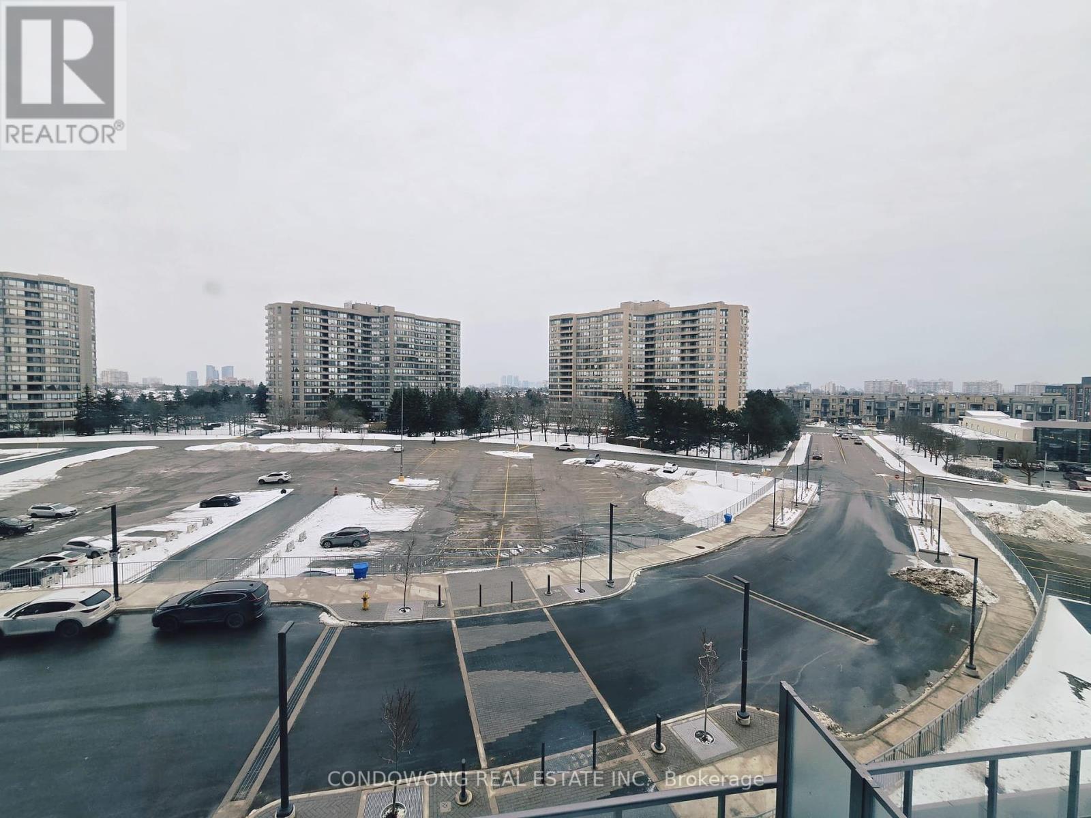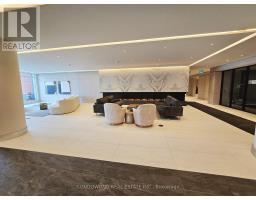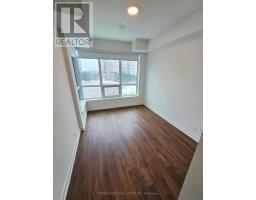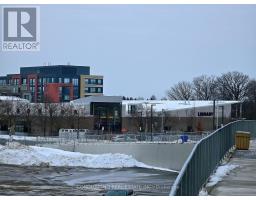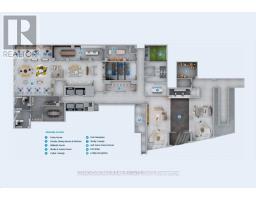311a 30 Upper Mall Way Drive Vaughan, Ontario L4J 0L7
$2,250 Monthly
Brand New, Never Lived in Beautiful 1 Bed + Den with Balcony. Modern Open Concept Kitchen Design, Upgraded Under Cabinet Lighting, Very Functional Layout With No Wasted Space. Top Of The Line Building Amenities: Party Room, Exercise Room, Virtual Golf, Billiards, Library, Rooftop Garden, Concierge Security and Much More. Steps To The Mall, LCBO, Shopping & Food Options. 1 Parking & 1 Locker Included, Heat, water, Internet Included - Hydro is Extra. **** EXTRAS **** S/S Appliances, B/I Fridge, Freezer and Dishwasher, Full Sized Appliances, Stacked Washer and Dryer, Window Coverings. (id:50886)
Property Details
| MLS® Number | N11951175 |
| Property Type | Single Family |
| Community Name | Brownridge |
| Communication Type | High Speed Internet |
| Community Features | Pets Not Allowed |
| Features | Balcony, In Suite Laundry |
| Parking Space Total | 1 |
Building
| Bathroom Total | 1 |
| Bedrooms Above Ground | 1 |
| Bedrooms Below Ground | 1 |
| Bedrooms Total | 2 |
| Amenities | Exercise Centre, Recreation Centre, Security/concierge, Storage - Locker |
| Appliances | Oven - Built-in |
| Cooling Type | Central Air Conditioning |
| Exterior Finish | Concrete |
| Flooring Type | Laminate |
| Heating Fuel | Natural Gas |
| Heating Type | Forced Air |
| Size Interior | 600 - 699 Ft2 |
| Type | Apartment |
Parking
| Underground |
Land
| Acreage | No |
Rooms
| Level | Type | Length | Width | Dimensions |
|---|---|---|---|---|
| Flat | Foyer | 1.9 m | 1.93 m | 1.9 m x 1.93 m |
| Flat | Dining Room | 2 m | 2.62 m | 2 m x 2.62 m |
| Flat | Living Room | 2.95 m | 3.2 m | 2.95 m x 3.2 m |
| Flat | Den | 2.84 m | 2.37 m | 2.84 m x 2.37 m |
| Flat | Kitchen | 2.95 m | 3.2 m | 2.95 m x 3.2 m |
| Flat | Primary Bedroom | 4.02 m | 2.77 m | 4.02 m x 2.77 m |
Contact Us
Contact us for more information
Tobby Lam
Broker
328 Highway 7 E Unit 20
Richmond Hill, Ontario L4B 3P7
(905) 882-6882
(416) 981-3128
www.condowong.ca






