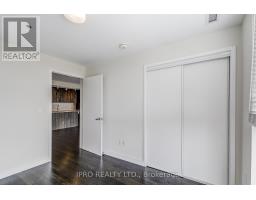312 - 210 Sabina Drive Oakville, Ontario L6H 0W6
$3,500 Monthly
See virtual tour for more photos. Get the best of both worlds: features of a house with 3 bedrooms, 3 washrooms, 2(!) side by side parking spots & 1 locker...BUT with the comfort of security, luxury of amenities and benefits of little maintenance! This corner unit brings in plenty of natural light from the many floor-to-ceiling windows. The layout is open concept allowing for multiple set ups of your furniture and a split level with primary bedroom opposite to the other two. The foyer has a powder room and double mirrored closets. The kitchen has a built-in island and breakfast bar. The dining room has a balcony where BBQs are allowed. Each of the 3 bedrooms have a large window and double closets, plus the primary bedroom's ensuite has 2 sinks. PLENTY of upgrades! To name a few... kitchen cabinets, kitchen backsplash, kitchen stove/oven, all countertops, all undermount sinks, hardwood floors, larger size shower area in primary ensuite with upgraded shower head & hand-held shower, soft-close cabinet & drawers, double French doors for bedroom #3. You'll be living in the heart of Oakville with a gorgeous clear view of the skyline, located right in between 403 and 407 and a short drive to Sheridan College, golf club & the hospital. Shops, parks and restaurants all within walking distance. (id:50886)
Property Details
| MLS® Number | W12094598 |
| Property Type | Single Family |
| Community Name | 1008 - GO Glenorchy |
| Amenities Near By | Park, Public Transit |
| Community Features | Pet Restrictions, Community Centre |
| Features | Elevator, Balcony, Carpet Free, In Suite Laundry |
| Parking Space Total | 2 |
| View Type | View, Lake View |
Building
| Bathroom Total | 3 |
| Bedrooms Above Ground | 3 |
| Bedrooms Total | 3 |
| Age | 6 To 10 Years |
| Amenities | Exercise Centre, Party Room, Visitor Parking, Storage - Locker |
| Appliances | Range, Oven - Built-in, Dishwasher, Dryer, Microwave, Stove, Washer, Window Coverings, Refrigerator |
| Cooling Type | Central Air Conditioning |
| Exterior Finish | Concrete, Brick |
| Half Bath Total | 1 |
| Heating Fuel | Natural Gas |
| Heating Type | Forced Air |
| Size Interior | 1,200 - 1,399 Ft2 |
| Type | Apartment |
Parking
| Underground | |
| Garage |
Land
| Acreage | No |
| Land Amenities | Park, Public Transit |
| Surface Water | Lake/pond |
Rooms
| Level | Type | Length | Width | Dimensions |
|---|---|---|---|---|
| Main Level | Foyer | 3.55 m | 1.8 m | 3.55 m x 1.8 m |
| Main Level | Living Room | 7.23 m | 4.04 m | 7.23 m x 4.04 m |
| Main Level | Dining Room | 2.58 m | 2.16 m | 2.58 m x 2.16 m |
| Main Level | Kitchen | 5.07 m | 2.95 m | 5.07 m x 2.95 m |
| Main Level | Primary Bedroom | 5.19 m | 3.08 m | 5.19 m x 3.08 m |
| Main Level | Bedroom 2 | 3.41 m | 2.74 m | 3.41 m x 2.74 m |
| Main Level | Bedroom 3 | 3.41 m | 2.65 m | 3.41 m x 2.65 m |
Contact Us
Contact us for more information
Naushy Saeed
Salesperson
www.moredoorsproperties.ca/
276 Danforth Avenue
Toronto, Ontario M4K 1N6
(416) 364-2036
(416) 364-5546



















































