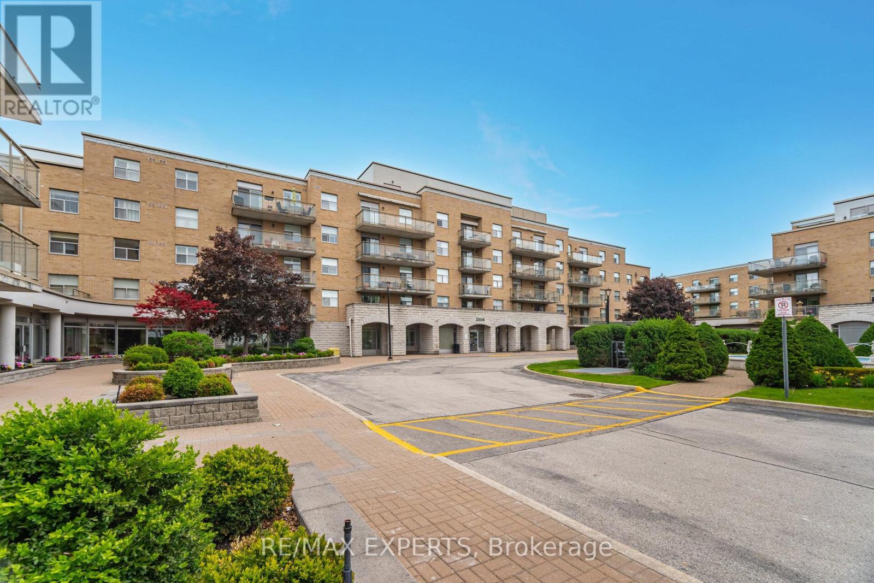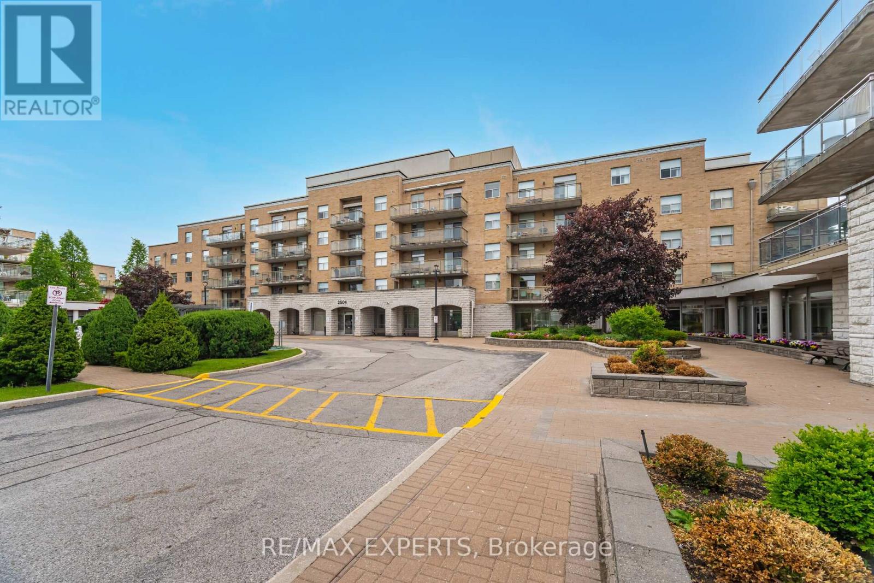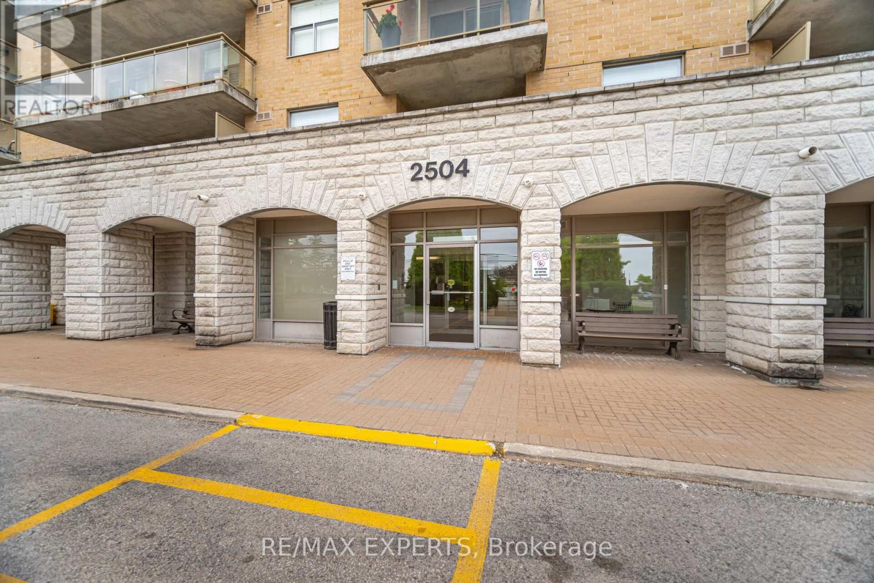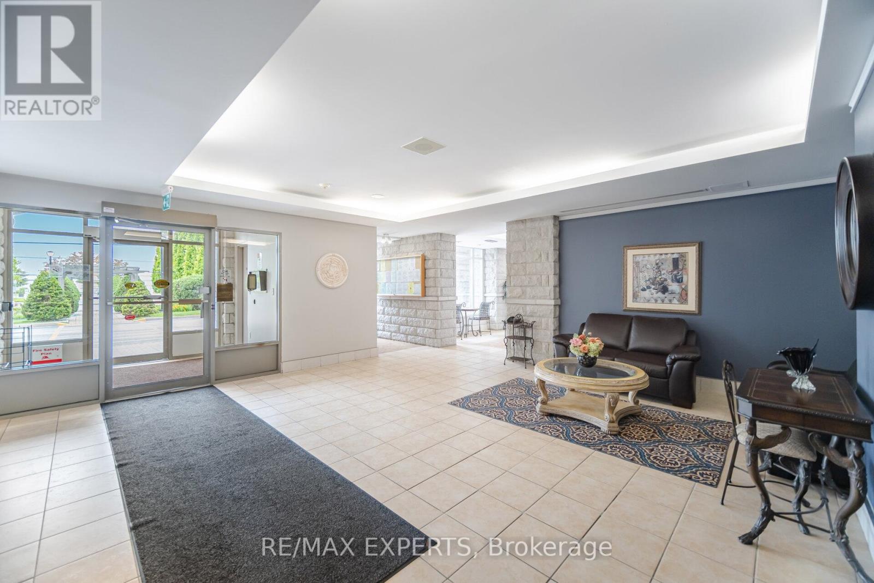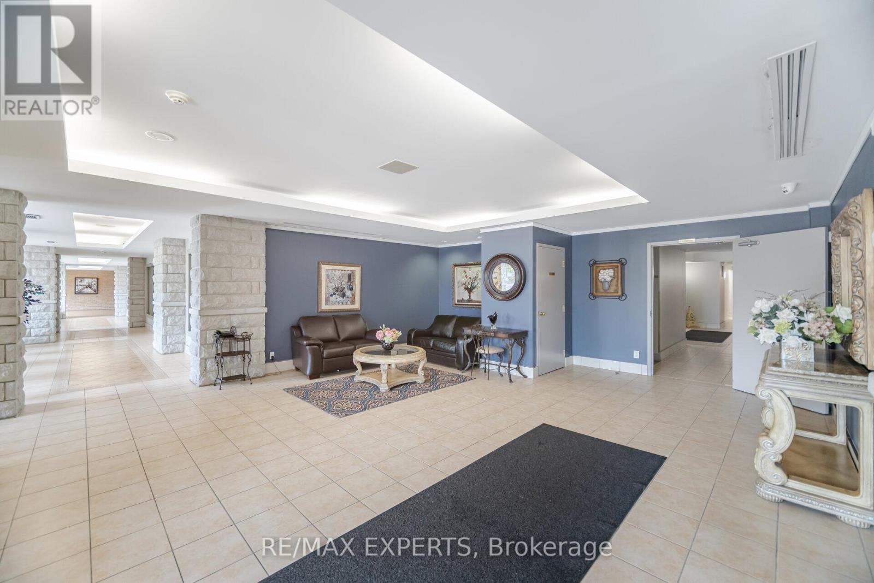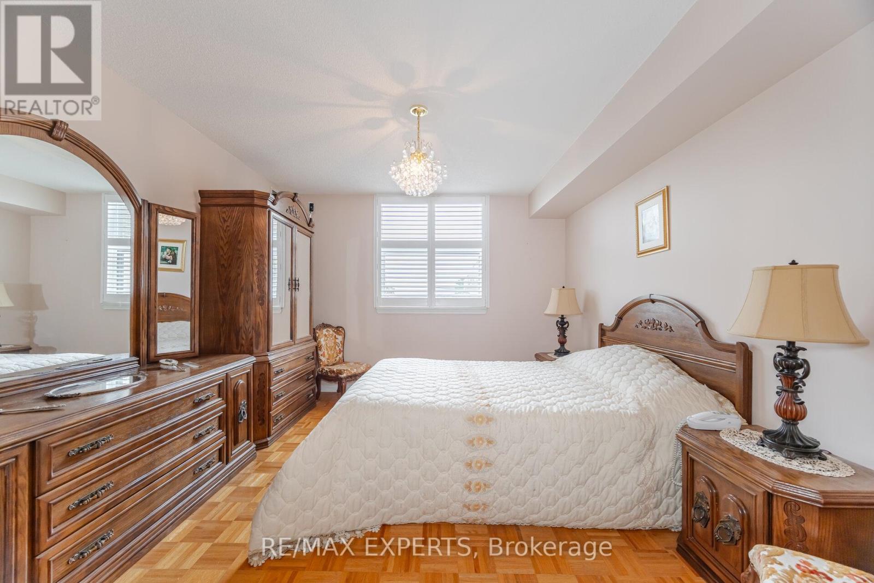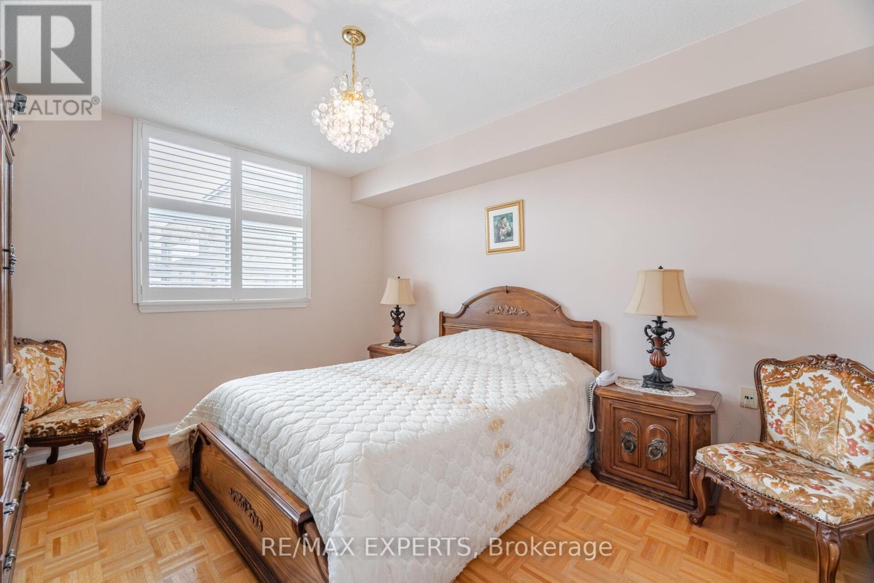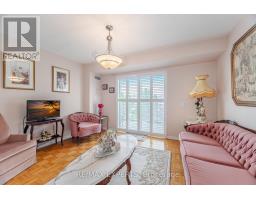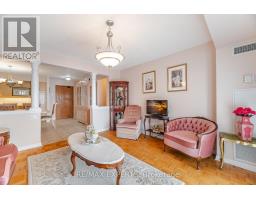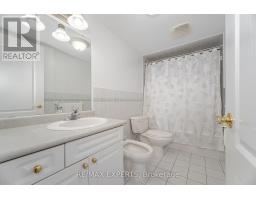312 - 2504 Rutherford Road Vaughan, Ontario L4K 5N5
$812,888Maintenance, Heat, Electricity, Water, Cable TV, Common Area Maintenance, Insurance, Parking
$792 Monthly
Maintenance, Heat, Electricity, Water, Cable TV, Common Area Maintenance, Insurance, Parking
$792 MonthlyMaple - Villa Gardino - Highly sought after community of condos - Palazzo D'oro - Picture a quiet, clean, well maintained building full of life and new experiences! Never mind your mall walk! Walk the interconnected building in the inside and garden walkways outside. Enjoy coffee with new friends at the morning coffee bar or meet the gang for a friendly game of tombola or cards. Frequent social events, dinners and bus travels. "A community within a community." 2 bedroom 2 bath - this is a special unit in that you have a private parking space with "cantina/storage" in front of parking space, besides a locker and a wine locker. Private bus takes you to church and shopping weekly. Other services include: hairdresser, pharmacy, store for easy conveniences. Well managed building close to hospital, walk in clinic and Vaughan Mills shopping move in today. Floor plan attached. (id:50886)
Property Details
| MLS® Number | N12185163 |
| Property Type | Single Family |
| Community Name | Maple |
| Amenities Near By | Hospital, Public Transit |
| Community Features | Pet Restrictions, Community Centre |
| Equipment Type | None |
| Features | Cul-de-sac, Conservation/green Belt, Elevator, Wheelchair Access, Balcony, Carpet Free, In Suite Laundry |
| Parking Space Total | 1 |
| Rental Equipment Type | None |
Building
| Bathroom Total | 2 |
| Bedrooms Above Ground | 2 |
| Bedrooms Total | 2 |
| Age | 16 To 30 Years |
| Amenities | Exercise Centre, Recreation Centre, Party Room, Visitor Parking, Storage - Locker |
| Appliances | Garage Door Opener Remote(s), Dishwasher, Dryer, Stove, Washer, Window Coverings, Refrigerator |
| Cooling Type | Central Air Conditioning |
| Exterior Finish | Brick |
| Fire Protection | Controlled Entry, Security Guard |
| Flooring Type | Ceramic, Parquet |
| Foundation Type | Concrete |
| Half Bath Total | 1 |
| Heating Fuel | Natural Gas |
| Heating Type | Forced Air |
| Size Interior | 900 - 999 Ft2 |
| Type | Apartment |
Parking
| Underground | |
| Garage |
Land
| Acreage | No |
| Land Amenities | Hospital, Public Transit |
| Landscape Features | Lawn Sprinkler |
Rooms
| Level | Type | Length | Width | Dimensions |
|---|---|---|---|---|
| Flat | Kitchen | 2.67 m | 2.84 m | 2.67 m x 2.84 m |
| Flat | Dining Room | 2.13 m | 3.81 m | 2.13 m x 3.81 m |
| Flat | Living Room | 3.07 m | 3.05 m | 3.07 m x 3.05 m |
| Flat | Primary Bedroom | 3.07 m | 2.79 m | 3.07 m x 2.79 m |
| Flat | Bedroom 2 | 3.07 m | 2.06 m | 3.07 m x 2.06 m |
| Flat | Foyer | 1.32 m | 1.35 m | 1.32 m x 1.35 m |
https://www.realtor.ca/real-estate/28392627/312-2504-rutherford-road-vaughan-maple-maple
Contact Us
Contact us for more information
Mary B Padula
Salesperson
(416) 708-6279
www.remaxexperts.ca/marybpadula
marybpadula/
277 Cityview Blvd Unit: 16
Vaughan, Ontario L4H 5A4
(905) 499-8800
deals@remaxwestexperts.com/

