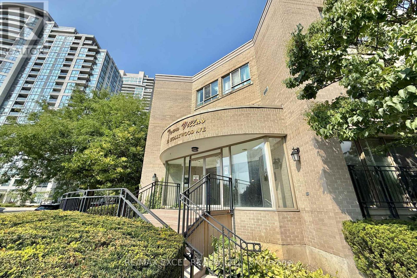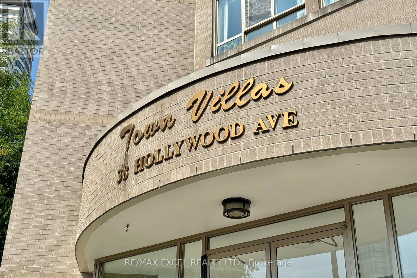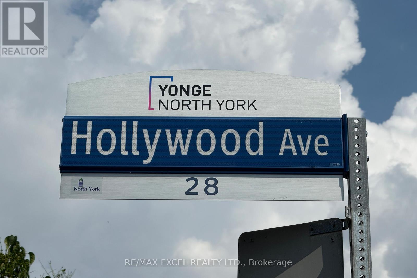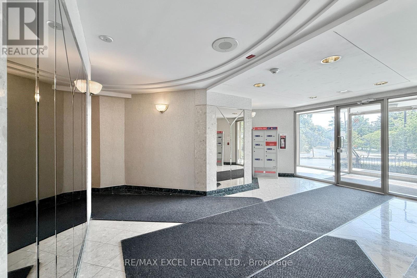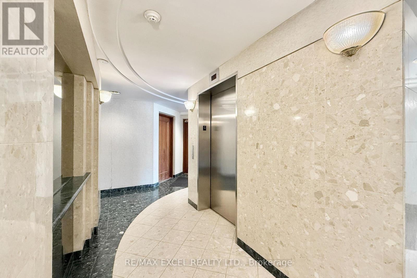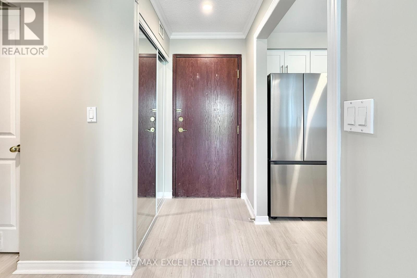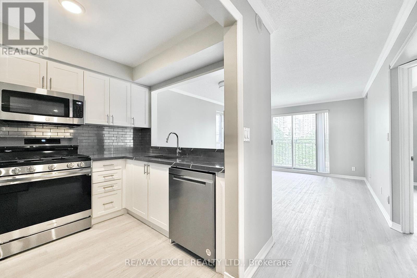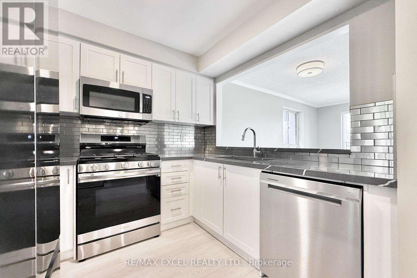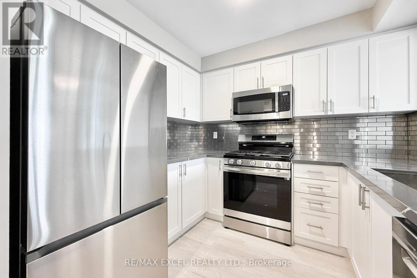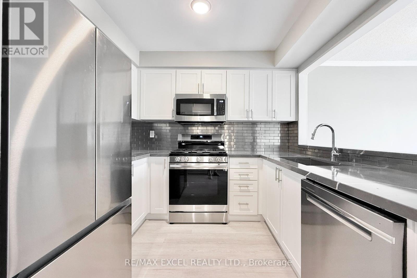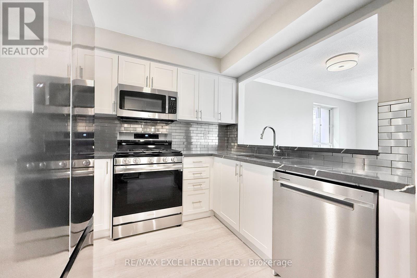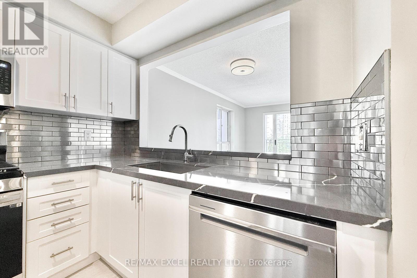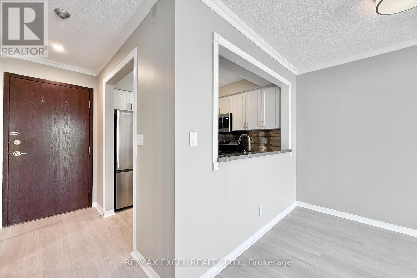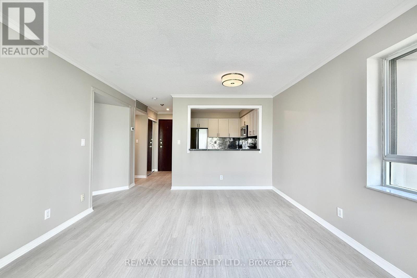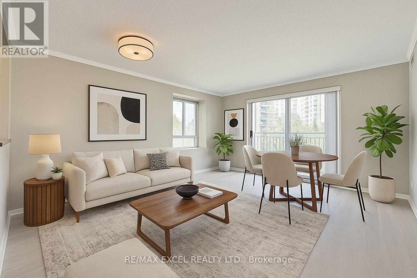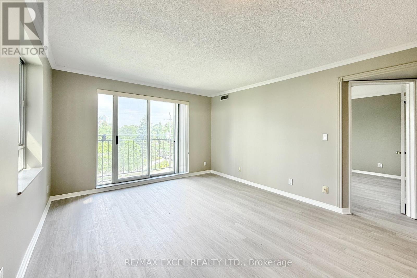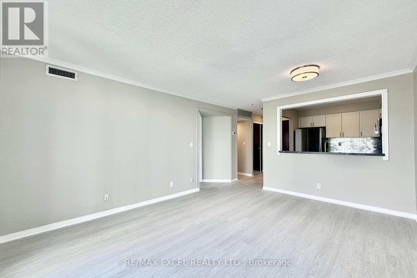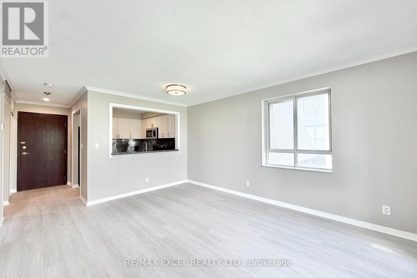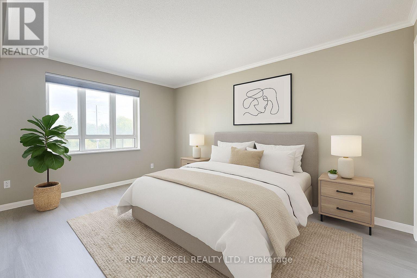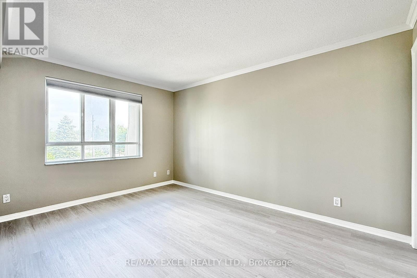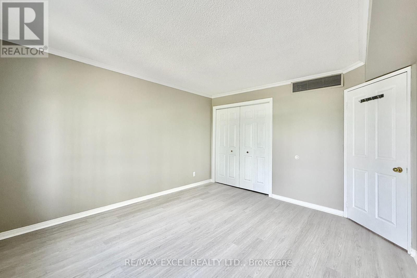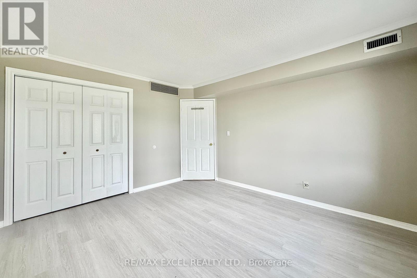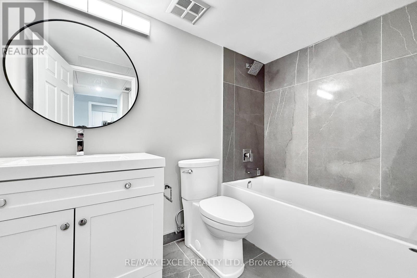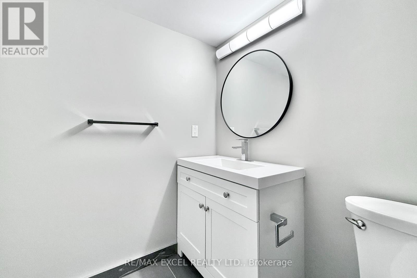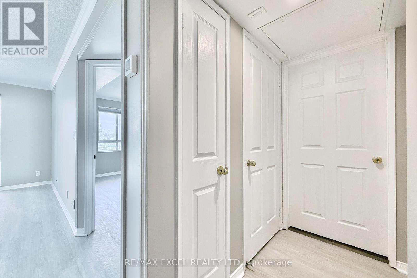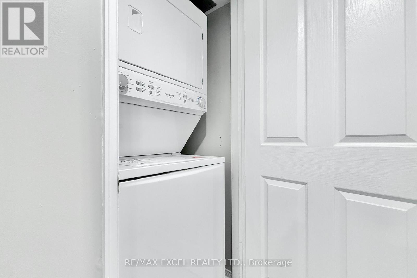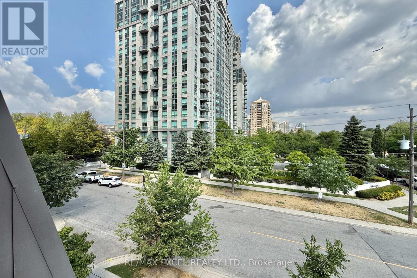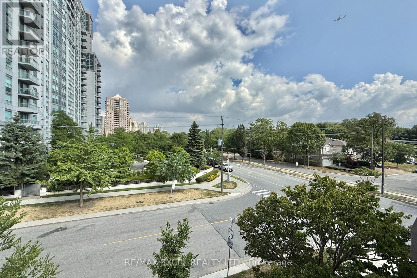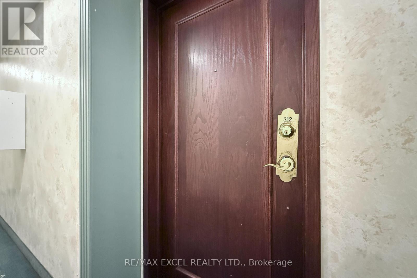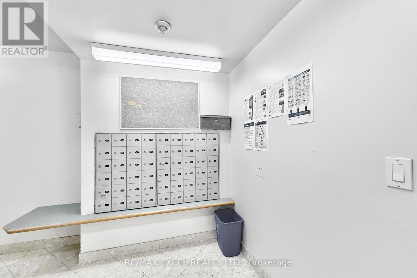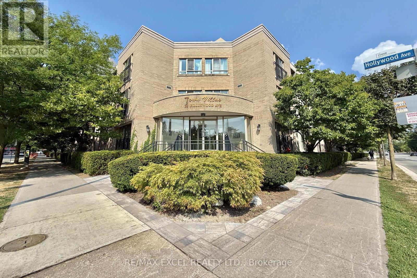312 - 38 Hollywood Avenue Toronto, Ontario M2N 6S5
$525,000Maintenance, Common Area Maintenance, Insurance, Water
$533.78 Monthly
Maintenance, Common Area Maintenance, Insurance, Water
$533.78 MonthlyWelcome To The Villa Towns! Do not Miss This Opportunity To Get Into The Market And Call This Completely Renovated 1-Bedroom Condo Home! Finished Top To Bottom And Never Lived In. Enjoy Living In This Quiet Building Surrounded by Mature Trees, Yet Also Just Steps To Fantastic Restaurants, Schools, Shopping & Transit. Brand New Kitchen, Brand New Bathroom, Freshly Painted And Featuring Luxury Vinyl Flooring Throughout, This Space Is Flooded With Natural Light. The Kitchen Boasts Gorgeous Quartz Counters And Brand New Stainless Steel Appliances Including Gas Range, Double-Door Fridge With Bottom Drawer Freezer, Dishwasher And Built-In Microwave/Hood Range Combo. The Passthrough Makes An Ideal Breakfast Bar Or Servery For Entertaining. The Spacious Combined Living/Dining Room Features A Juliet Balcony. The 4-PieceBathroom Features Modern Fixtures And Gorgeous Large Scale Tile. Convenient Ensuite Laundry With Brand New Washer And Dryer. Spacious Bedroom Features Large Closet And Will Easily Fit Your King Size Bed. 1 Owned Underground Parking Spot Included. Minutes To Both Hwy 401 &Yonge/Sheppard Subway Lines. Sought After Area For Schools Including Mckee Public School &Earl Haig Secondary School. Available Immediately. (id:50886)
Property Details
| MLS® Number | C12352240 |
| Property Type | Single Family |
| Community Name | Willowdale East |
| Community Features | Pet Restrictions |
| Features | Balcony, Carpet Free |
| Parking Space Total | 1 |
Building
| Bathroom Total | 1 |
| Bedrooms Above Ground | 1 |
| Bedrooms Total | 1 |
| Appliances | Dishwasher, Dryer, Microwave, Range, Washer, Window Coverings, Refrigerator |
| Cooling Type | Central Air Conditioning |
| Exterior Finish | Brick |
| Flooring Type | Vinyl, Porcelain Tile |
| Heating Fuel | Natural Gas |
| Heating Type | Forced Air |
| Size Interior | 600 - 699 Ft2 |
| Type | Apartment |
Parking
| Underground | |
| Garage |
Land
| Acreage | No |
Rooms
| Level | Type | Length | Width | Dimensions |
|---|---|---|---|---|
| Main Level | Foyer | 1.14 m | 2.54 m | 1.14 m x 2.54 m |
| Main Level | Kitchen | 2.44 m | 2.72 m | 2.44 m x 2.72 m |
| Main Level | Living Room | 3.68 m | 4.57 m | 3.68 m x 4.57 m |
| Main Level | Primary Bedroom | 3.56 m | 3.96 m | 3.56 m x 3.96 m |
| Main Level | Bathroom | 2.64 m | 1.65 m | 2.64 m x 1.65 m |
Contact Us
Contact us for more information
Evan Tong
Broker
50 Acadia Ave Suite 120
Markham, Ontario L3R 0B3
(905) 475-4750
(905) 475-4770
www.remaxexcel.com/
Michael Chau
Salesperson
120 West Beaver Creek Rd #23
Richmond Hill, Ontario L4B 1L2
(905) 597-0800
(905) 597-0868
www.remaxexcel.com/

