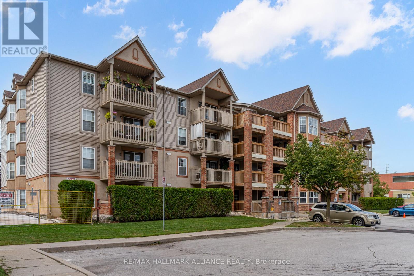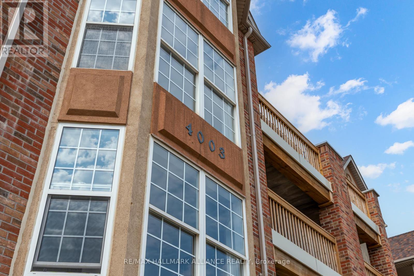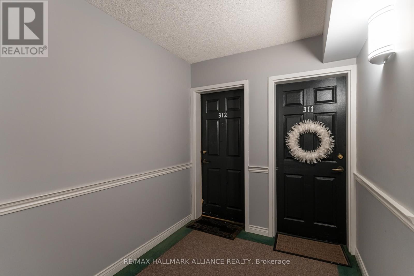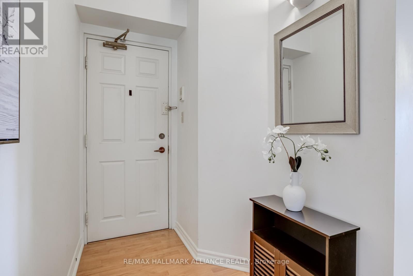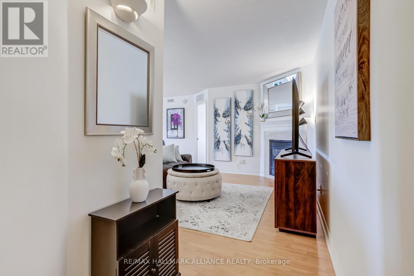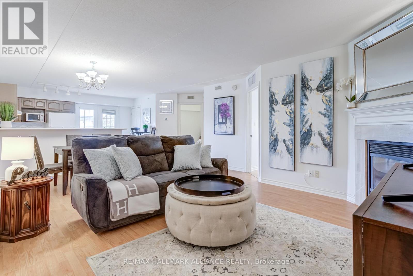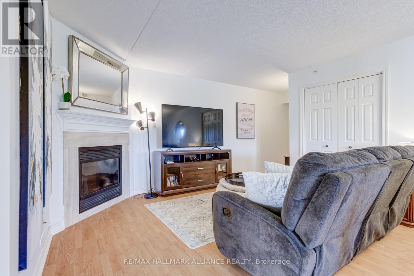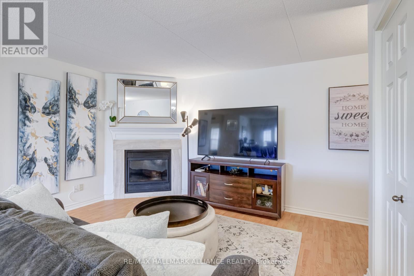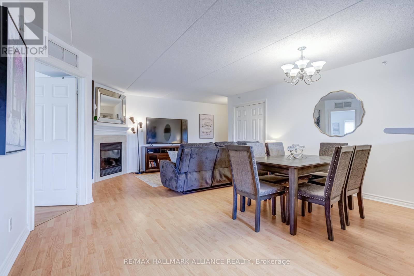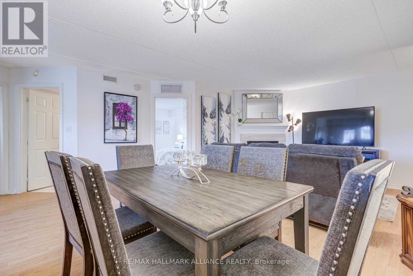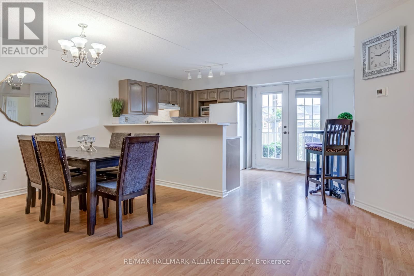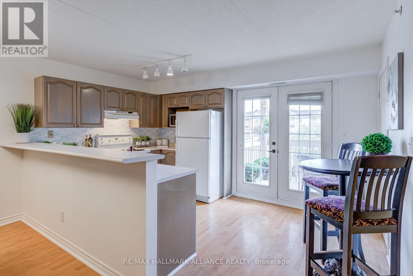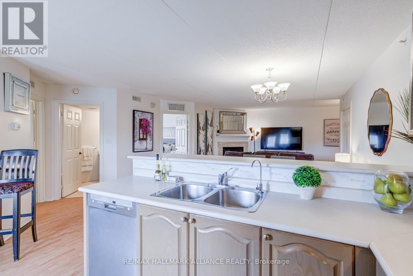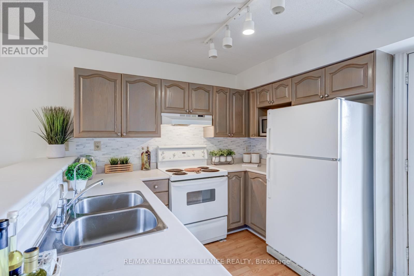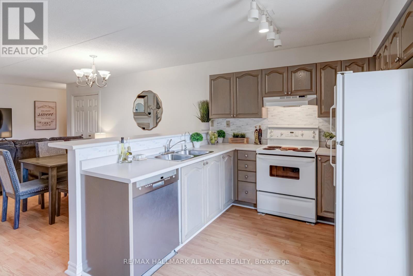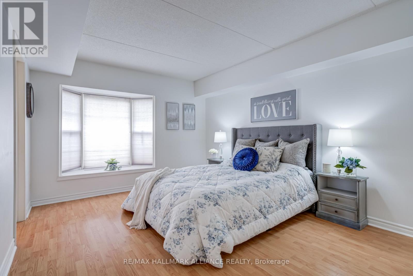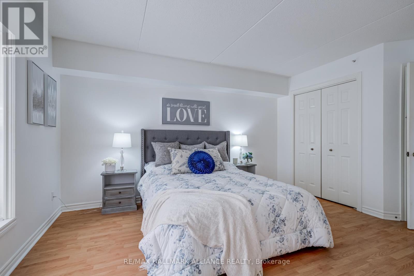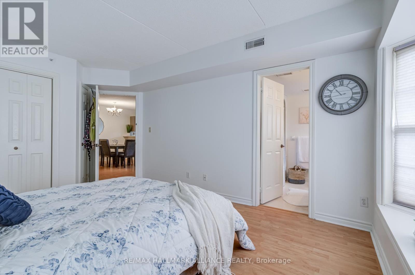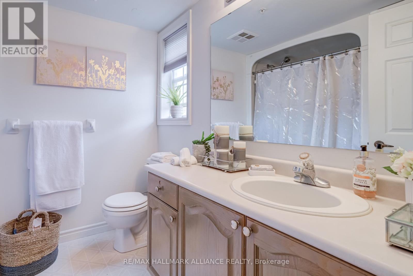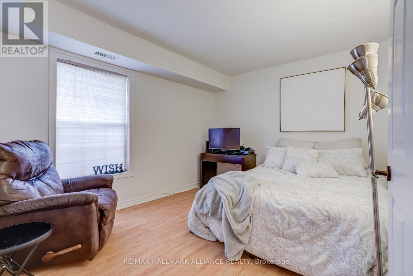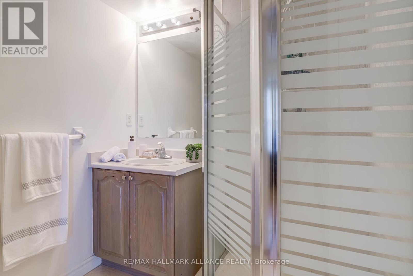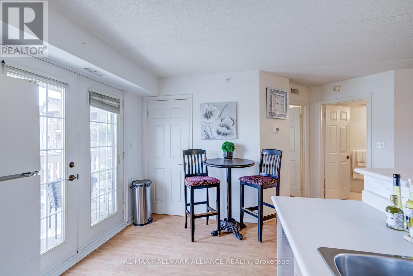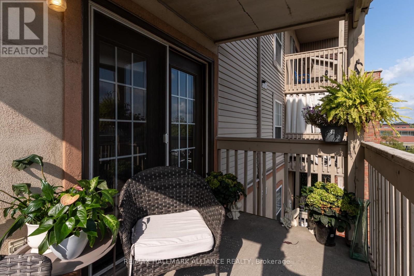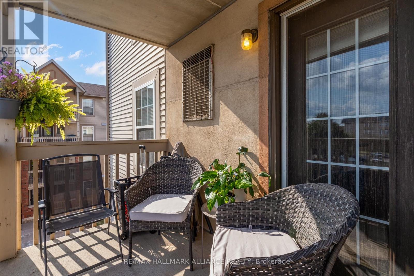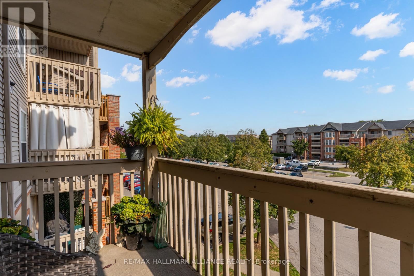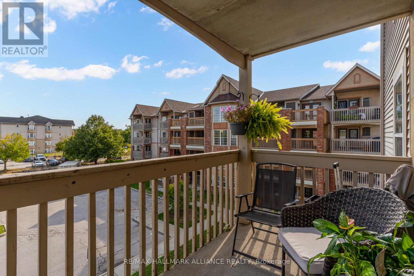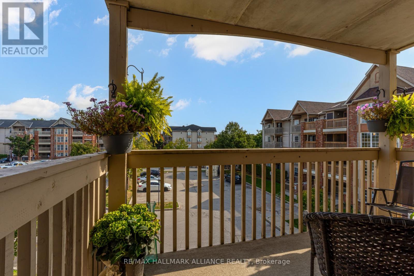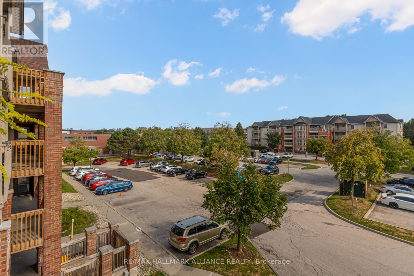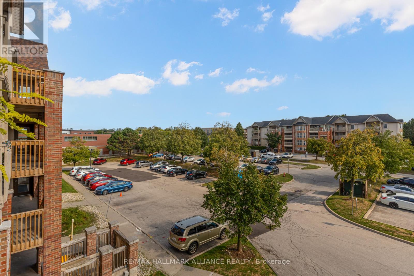312 - 4003 Kilmer Drive Burlington, Ontario L7M 4M1
$538,000Maintenance, Cable TV, Common Area Maintenance, Insurance, Parking, Water
$957.65 Monthly
Maintenance, Cable TV, Common Area Maintenance, Insurance, Parking, Water
$957.65 MonthlyWelcome to Tansley Gardens, a quiet and family-oriented community in the heart of Burlington. This bright and spacious third-floor condo unit offers over 1,000 square feet of thoughtfully designed living space, with two full bathrooms and two well-sized bedrooms that are filled with natural light. The open-concept layout enhances the airy feel of the home, while the private balcony provides the perfect retreat for morning coffee or evening relaxation. An owned parking space and locker add convenience and practicality, making daily living seamless. Set in the desirable Tansley Woods neighbourhood, the building offers a warm and welcoming environment with visitor parking and a pet-friendly atmosphere. The location is unmatched, placing you within walking distance to shops, restaurants, and parks, and only minutes from major highways and the GO station, ideal for commuters. Perfect for first-time buyers or those looking to downsize, this residence combines comfort, convenience, and charm in one of Burlingtons most sought-after settings. (id:50886)
Property Details
| MLS® Number | W12389563 |
| Property Type | Single Family |
| Community Name | Tansley |
| Amenities Near By | Park, Public Transit, Schools, Place Of Worship |
| Community Features | Pet Restrictions |
| Features | Balcony |
| Parking Space Total | 1 |
Building
| Bathroom Total | 2 |
| Bedrooms Above Ground | 2 |
| Bedrooms Total | 2 |
| Age | 16 To 30 Years |
| Amenities | Fireplace(s), Separate Heating Controls, Storage - Locker |
| Appliances | Garage Door Opener Remote(s) |
| Cooling Type | Central Air Conditioning |
| Exterior Finish | Brick |
| Fireplace Present | Yes |
| Flooring Type | Laminate |
| Heating Fuel | Natural Gas |
| Heating Type | Forced Air |
| Size Interior | 1,000 - 1,199 Ft2 |
| Type | Apartment |
Parking
| Underground | |
| Garage |
Land
| Acreage | No |
| Land Amenities | Park, Public Transit, Schools, Place Of Worship |
Rooms
| Level | Type | Length | Width | Dimensions |
|---|---|---|---|---|
| Main Level | Foyer | 2.1 m | 1.37 m | 2.1 m x 1.37 m |
| Main Level | Living Room | 4.08 m | 3.05 m | 4.08 m x 3.05 m |
| Main Level | Dining Room | 4.78 m | 3.35 m | 4.78 m x 3.35 m |
| Main Level | Kitchen | 4.33 m | 2.47 m | 4.33 m x 2.47 m |
| Main Level | Primary Bedroom | 3.99 m | 3.47 m | 3.99 m x 3.47 m |
| Main Level | Bedroom | 3.81 m | 3.14 m | 3.81 m x 3.14 m |
https://www.realtor.ca/real-estate/28832164/312-4003-kilmer-drive-burlington-tansley-tansley
Contact Us
Contact us for more information
Leanne Binsell
Broker
515 Dundas St West Unit 3a
Oakville, Ontario L6M 1L9
(905) 257-7500

