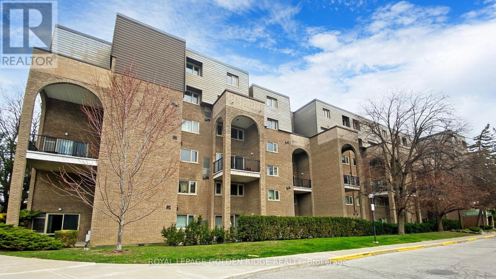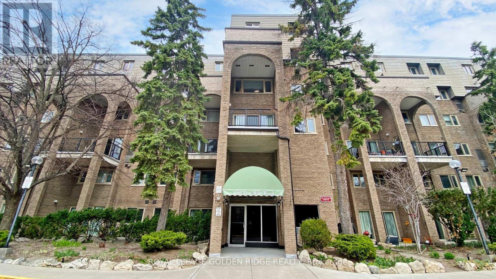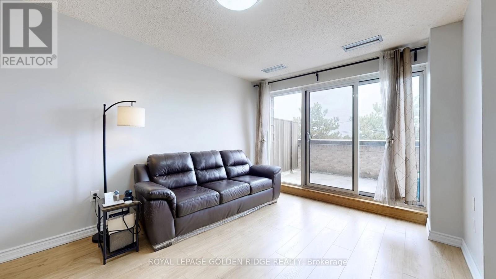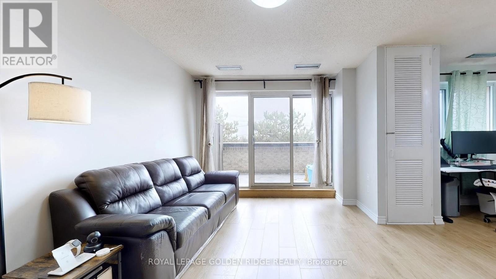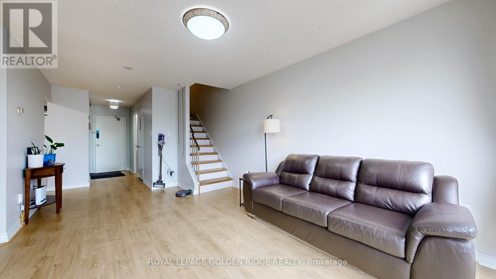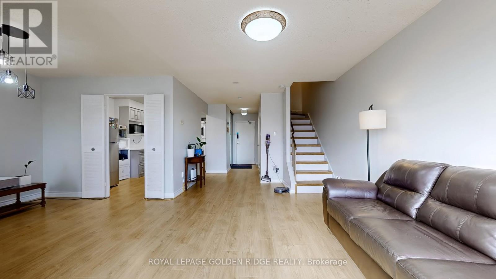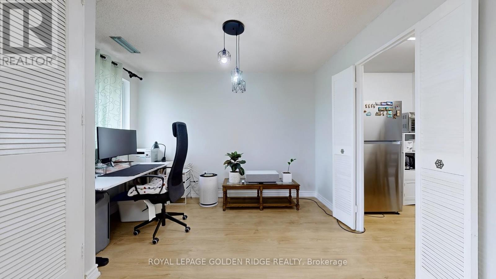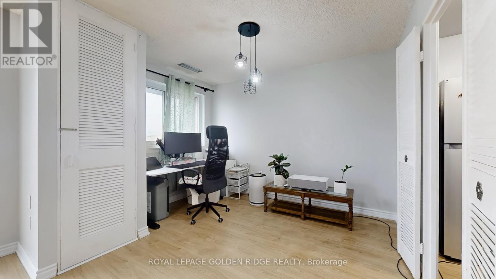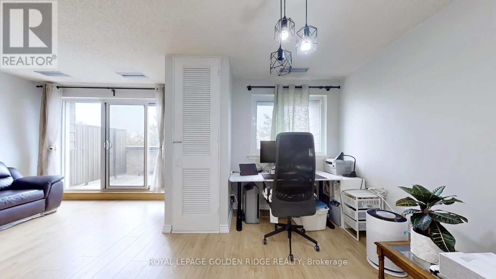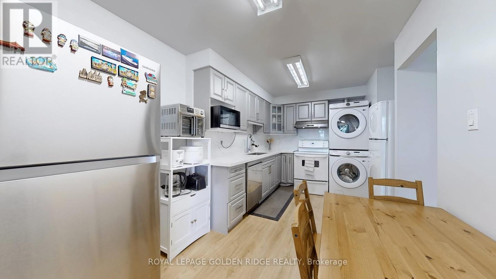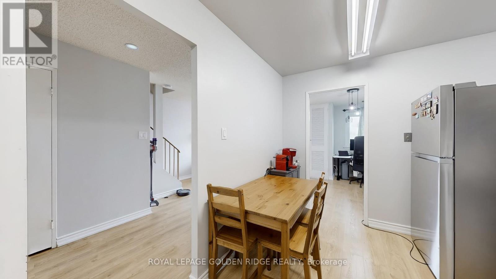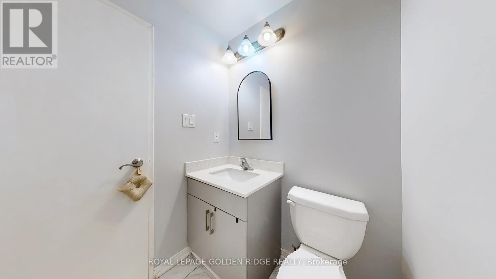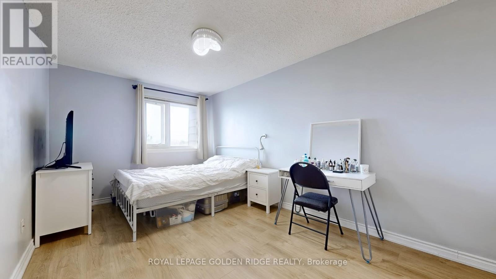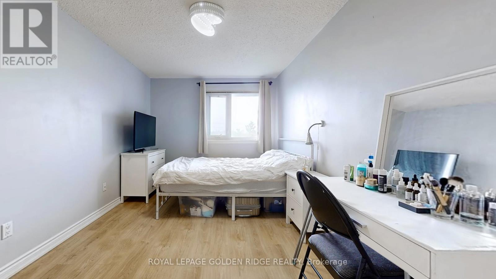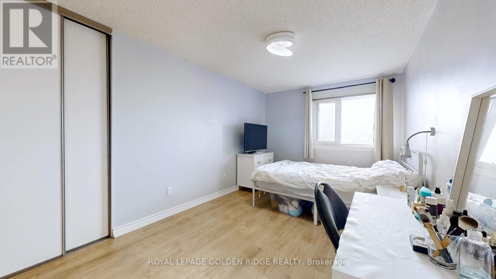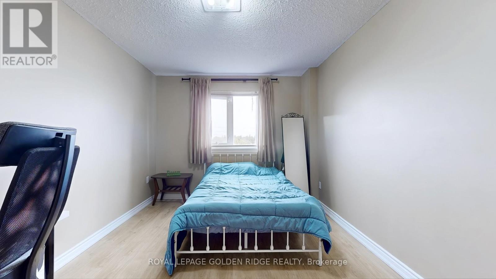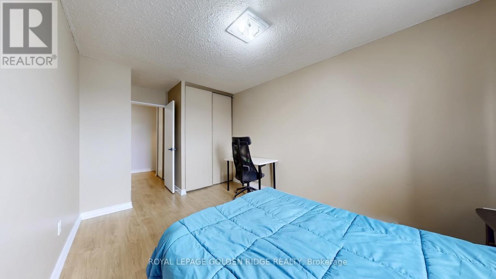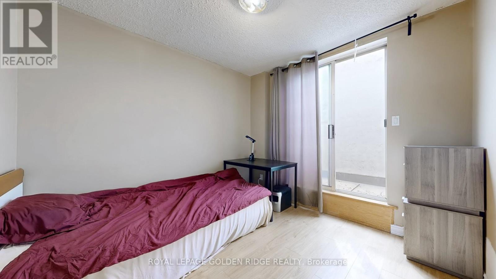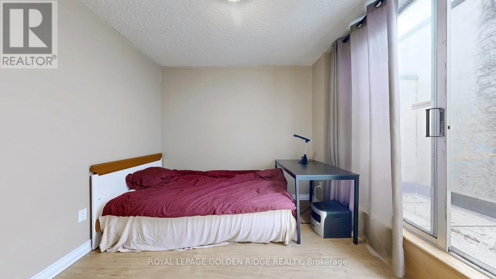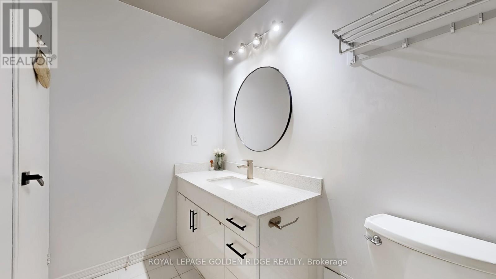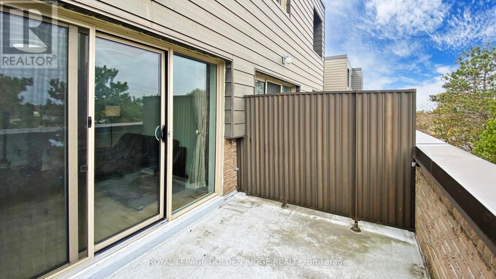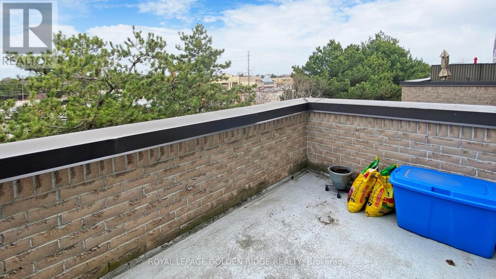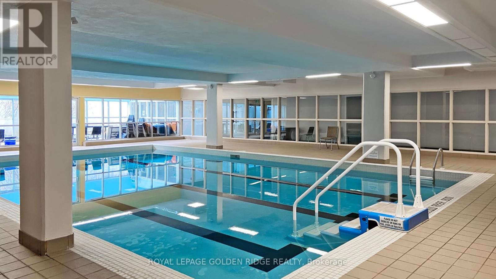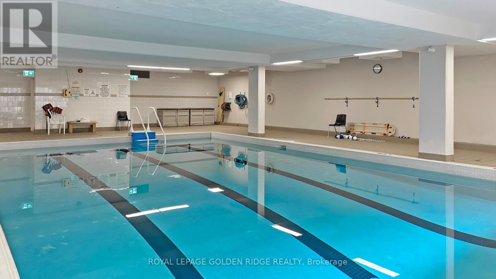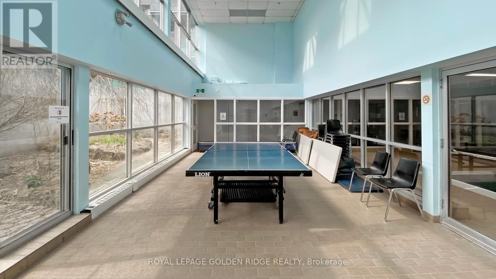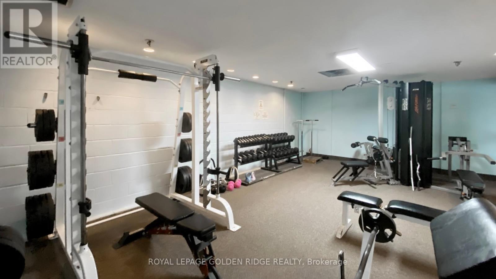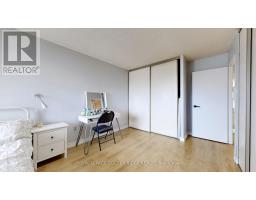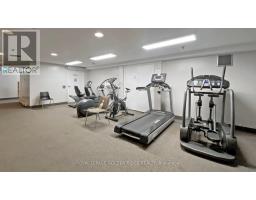312 - 4005 Don Mills Road Toronto, Ontario M2H 3J8
$699,000Maintenance, Common Area Maintenance, Heat, Electricity, Insurance, Parking, Water
$982.50 Monthly
Maintenance, Common Area Maintenance, Heat, Electricity, Insurance, Parking, Water
$982.50 MonthlyRenovated 3-Bedroom 2-Storey Tridel Condo in Prime Location Bright, spacious, and move-in ready! Features updated kitchen with granite counters, laminate flooring throughout, two balconies (BBQs allowed), and fresh paint. Located in a top-tier school zone (Arbor Glen, Highland MS, A.Y. Jackson, Seneca) with quick access to TTC, YRT, 404/401/407, shopping, and parks. Well-maintained Tridel building with excellent amenities: indoor pool, gym, sauna, and more. Condo fees include ALL utilities and cable. (id:50886)
Property Details
| MLS® Number | C12108369 |
| Property Type | Single Family |
| Community Name | Hillcrest Village |
| Community Features | Pet Restrictions |
| Features | Balcony, Carpet Free, In Suite Laundry |
| Parking Space Total | 1 |
| Structure | Patio(s) |
Building
| Bathroom Total | 3 |
| Bedrooms Above Ground | 4 |
| Bedrooms Total | 4 |
| Appliances | Dishwasher, Dryer, Stove, Washer, Window Coverings, Two Refrigerators |
| Cooling Type | Central Air Conditioning |
| Exterior Finish | Brick |
| Fire Protection | Controlled Entry |
| Flooring Type | Laminate |
| Half Bath Total | 1 |
| Heating Fuel | Electric |
| Heating Type | Forced Air |
| Stories Total | 2 |
| Size Interior | 1,200 - 1,399 Ft2 |
| Type | Apartment |
Parking
| Underground | |
| Garage |
Land
| Acreage | No |
| Landscape Features | Landscaped |
Rooms
| Level | Type | Length | Width | Dimensions |
|---|---|---|---|---|
| Second Level | Primary Bedroom | 5.12 m | 3.07 m | 5.12 m x 3.07 m |
| Second Level | Bedroom 2 | 4.48 m | 2.88 m | 4.48 m x 2.88 m |
| Second Level | Bedroom 3 | 3.56 m | 3.03 m | 3.56 m x 3.03 m |
| Main Level | Kitchen | 4.03 m | 2.38 m | 4.03 m x 2.38 m |
| Main Level | Living Room | 6.1 m | 5.4 m | 6.1 m x 5.4 m |
| Main Level | Dining Room | 6.1 m | 5.4 m | 6.1 m x 5.4 m |
| Main Level | Bedroom 4 | 3.68 m | 3.47 m | 3.68 m x 3.47 m |
Contact Us
Contact us for more information
Dennis Jin
Broker
8365 Woodbine Ave. #111
Markham, Ontario L3R 2P4
(905) 513-8878
(905) 513-8892
www.goldenridgerealty.com/



