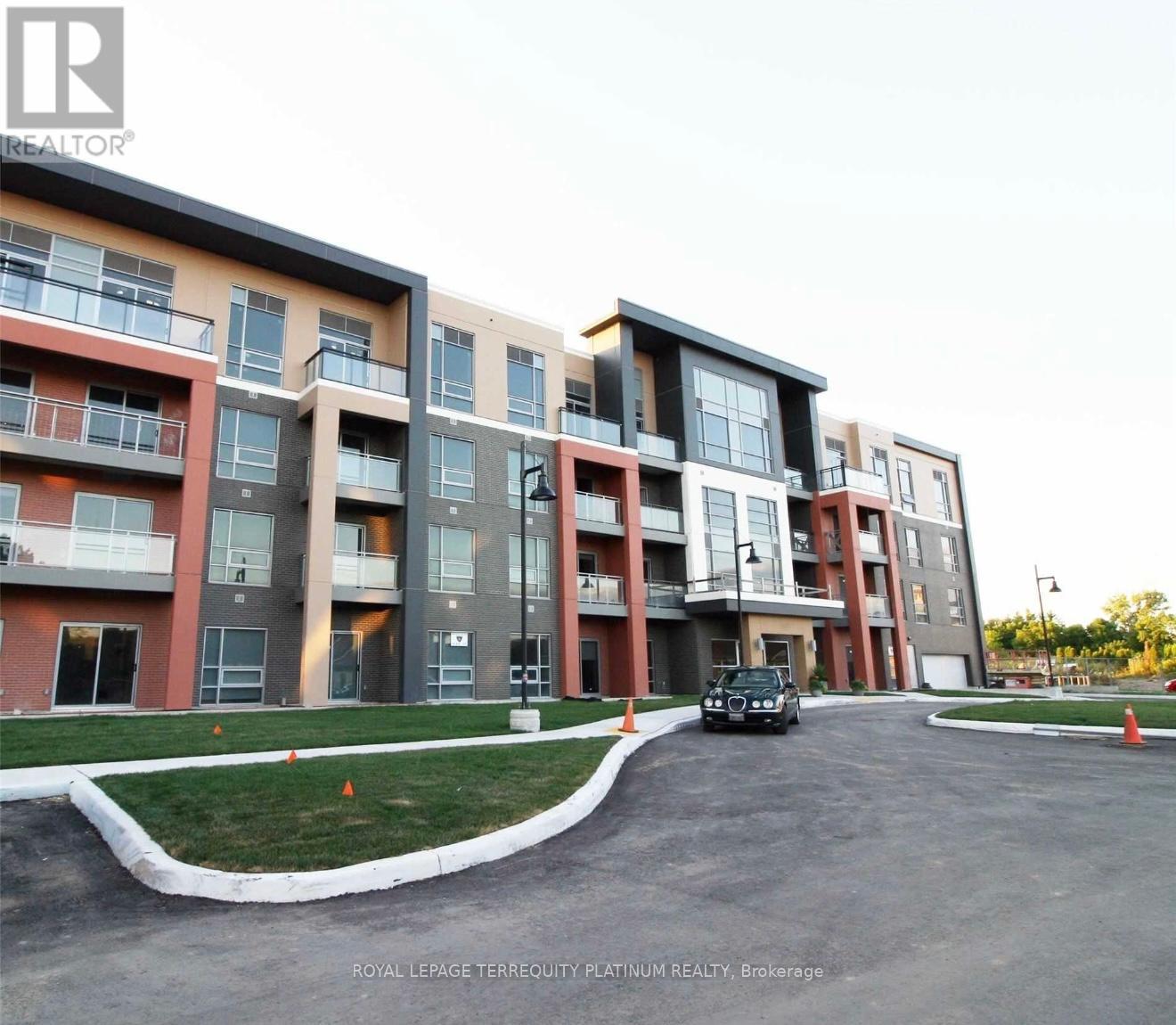312 - 4040 Upper Middle Road Burlington, Ontario L7M 0H2
2 Bedroom
1 Bathroom
600 - 699 ft2
Central Air Conditioning
Forced Air
$2,400 Monthly
Welcome to this 699 sq ft 1Bdrm + Den + parking. Unit has been upgraded with extended cabinetry, lighting, lots of storage and full size appliances. Bright and modern with floor to ceiling windows. Conveniently located close to restaurants, groceries, Tansley Woods Community Centre and Tansley Woods Park. Heat and water are included. Tenant pays for Hydro. (id:50886)
Property Details
| MLS® Number | W12150162 |
| Property Type | Single Family |
| Community Name | Tansley |
| Community Features | Pet Restrictions |
| Features | Elevator |
| Parking Space Total | 1 |
Building
| Bathroom Total | 1 |
| Bedrooms Above Ground | 1 |
| Bedrooms Below Ground | 1 |
| Bedrooms Total | 2 |
| Amenities | Party Room, Storage - Locker |
| Appliances | Dishwasher, Dryer, Microwave, Stove, Washer, Window Coverings, Refrigerator |
| Cooling Type | Central Air Conditioning |
| Exterior Finish | Brick |
| Flooring Type | Hardwood |
| Heating Fuel | Natural Gas |
| Heating Type | Forced Air |
| Size Interior | 600 - 699 Ft2 |
Parking
| Underground | |
| Garage |
Land
| Acreage | No |
Rooms
| Level | Type | Length | Width | Dimensions |
|---|---|---|---|---|
| Main Level | Living Room | 4.6 m | 3.15 m | 4.6 m x 3.15 m |
| Main Level | Dining Room | 4.6 m | 3.15 m | 4.6 m x 3.15 m |
| Main Level | Primary Bedroom | 3.68 m | 2.9 m | 3.68 m x 2.9 m |
| Main Level | Den | 2.69 m | 2.18 m | 2.69 m x 2.18 m |
https://www.realtor.ca/real-estate/28316510/312-4040-upper-middle-road-burlington-tansley-tansley
Contact Us
Contact us for more information
Monica So
Salesperson
soathome.ca/
www.facebook.com/SoathomeMonica/notifications/
Royal LePage Terrequity Platinum Realty
293 Eglinton Ave E
Toronto, Ontario M4P 1L3
293 Eglinton Ave E
Toronto, Ontario M4P 1L3
(416) 495-2792
(416) 485-2722
HTTP://www.TorontoHomeExperts.com













