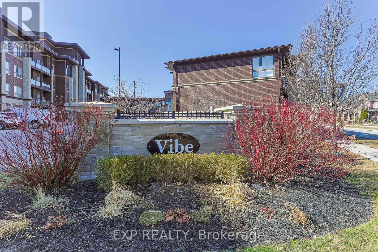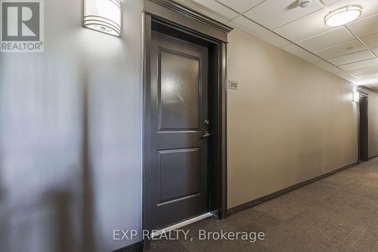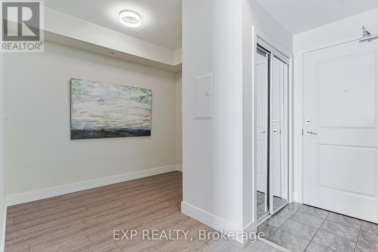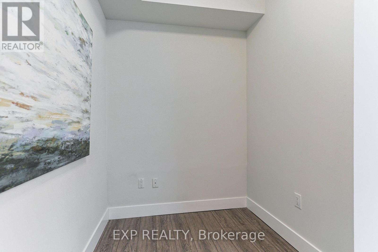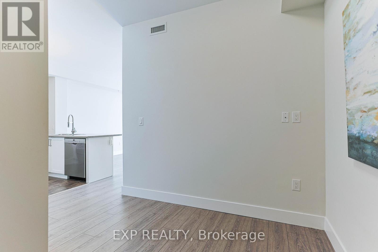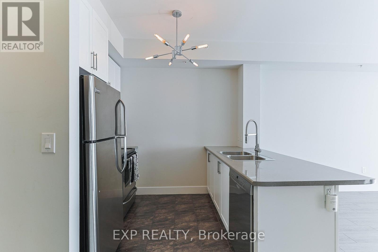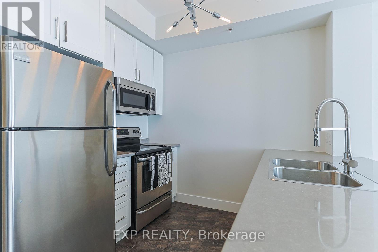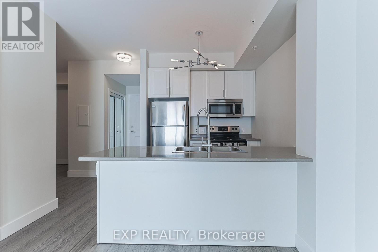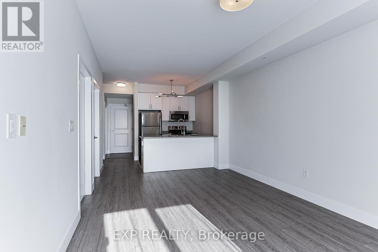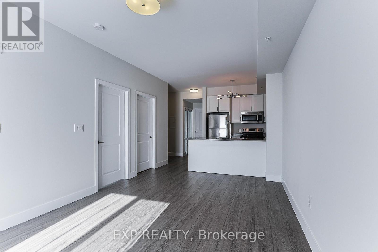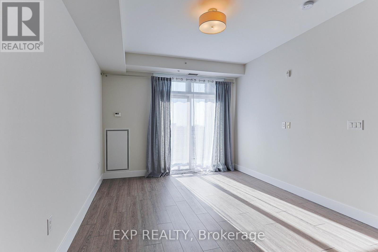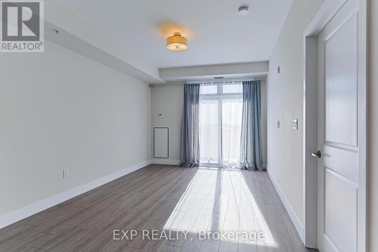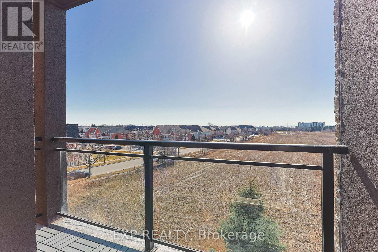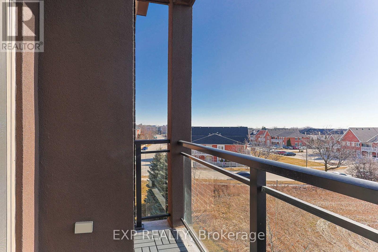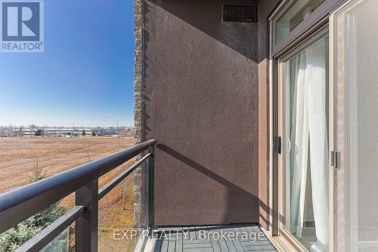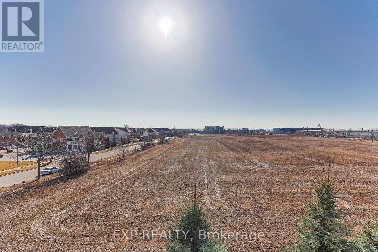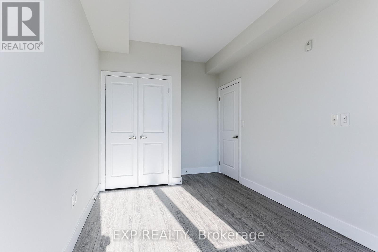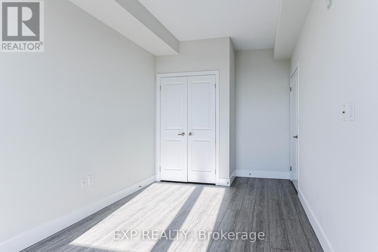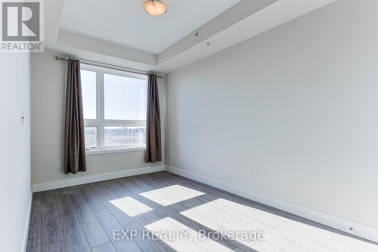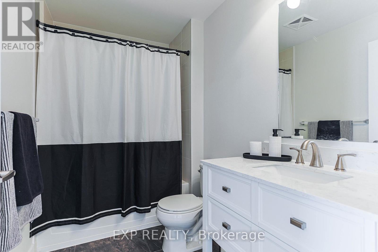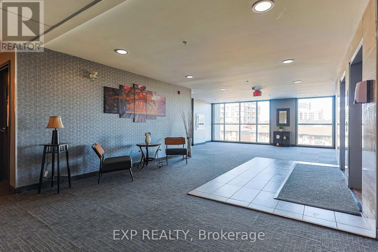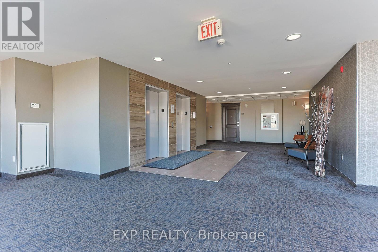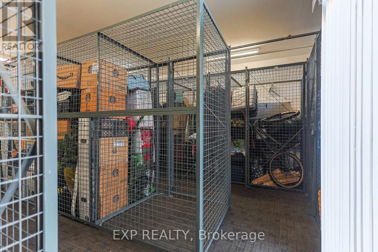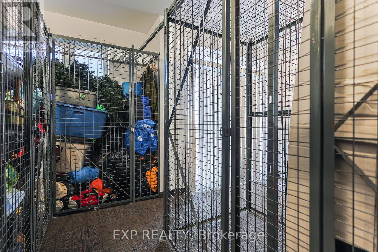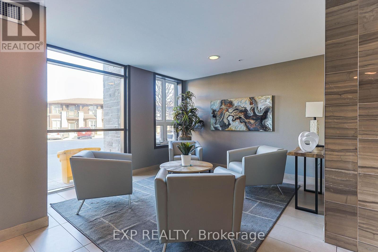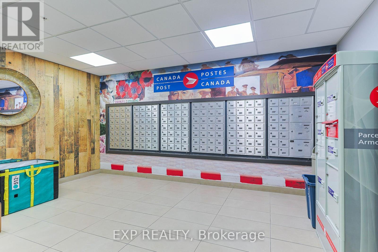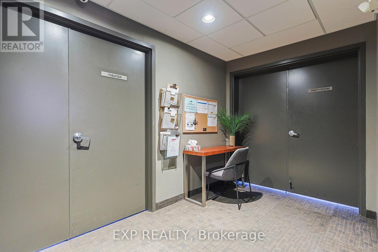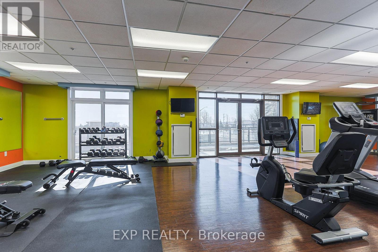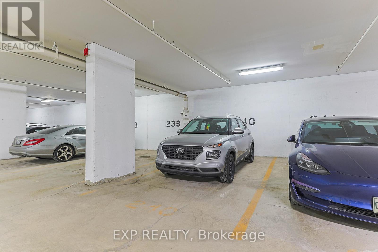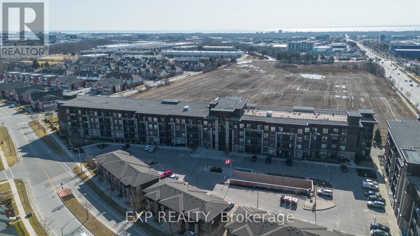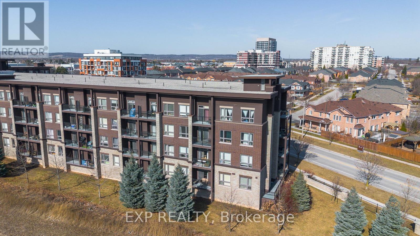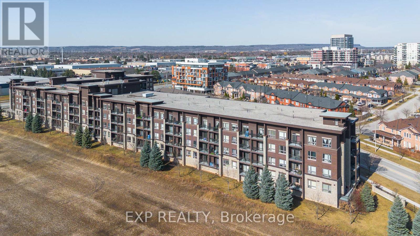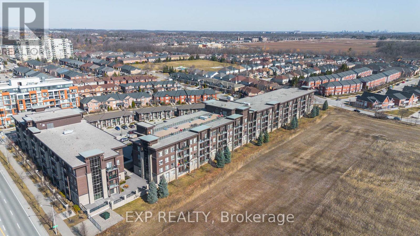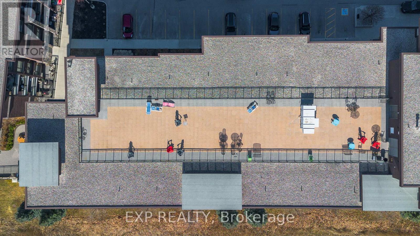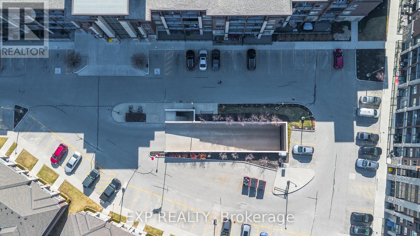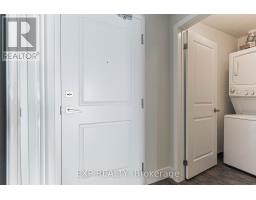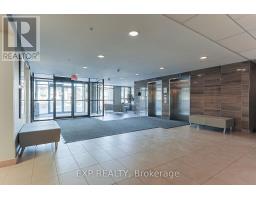312 - 5010 Corporate Drive Burlington, Ontario L7L 0H6
$539,000Maintenance, Insurance, Parking, Common Area Maintenance
$504.57 Monthly
Maintenance, Insurance, Parking, Common Area Maintenance
$504.57 MonthlyEnjoy condo living in the east side of Burlington. Freshly painted 1 bedroom plus den unit in the desirable Corporate community. Walk out from the living room to your own South facing private terrace. 9 ft ceilings, Stainless Steel appliances, neutral countertops, & laminate flooring. The unit includes a fridge, stove, built-in dishwasher, built-in microwave, washer, and dryer. Underground parking in spot #240 and use of storage locker #66. Plenty of visitor parking, on-site amenities including: gym, media room, roof top terrace. Excellent location for commuters. Walking distance to shopping, banks, pharmacy, restaurants, and bars. (id:50886)
Property Details
| MLS® Number | W12039541 |
| Property Type | Single Family |
| Community Name | Uptown |
| Community Features | Pet Restrictions |
| Features | In Suite Laundry |
| Parking Space Total | 1 |
Building
| Bathroom Total | 1 |
| Bedrooms Above Ground | 1 |
| Bedrooms Below Ground | 1 |
| Bedrooms Total | 2 |
| Age | 11 To 15 Years |
| Amenities | Storage - Locker |
| Cooling Type | Central Air Conditioning |
| Exterior Finish | Stucco, Brick |
| Foundation Type | Poured Concrete |
| Heating Fuel | Natural Gas |
| Heating Type | Forced Air |
| Size Interior | 700 - 799 Ft2 |
| Type | Apartment |
Parking
| Underground | |
| Garage |
Land
| Acreage | No |
Rooms
| Level | Type | Length | Width | Dimensions |
|---|---|---|---|---|
| Main Level | Kitchen | 2.54 m | 2.31 m | 2.54 m x 2.31 m |
| Main Level | Living Room | 3.35 m | 5.49 m | 3.35 m x 5.49 m |
| Main Level | Primary Bedroom | 2.64 m | 5.03 m | 2.64 m x 5.03 m |
| Main Level | Bathroom | 2.74 m | 1.83 m | 2.74 m x 1.83 m |
| Main Level | Den | 1.83 m | 3.05 m | 1.83 m x 3.05 m |
| Main Level | Laundry Room | 1.83 m | 1.07 m | 1.83 m x 1.07 m |
https://www.realtor.ca/real-estate/28069547/312-5010-corporate-drive-burlington-uptown-uptown
Contact Us
Contact us for more information
Leo Manchisi
Salesperson
21 King St W Unit A 5/fl
Hamilton, Ontario L8P 4W7
(866) 530-7737
(647) 849-3180
Sean Hartley Kavanagh
Broker
www.905realestateguys.com/
www.facebook.com/pages/Sean-Kavanagh-Real-Estate-BurlingtonOakville/179042705470612
21 King St W Unit A 5/fl
Hamilton, Ontario L8P 4W7
(866) 530-7737
(647) 849-3180

