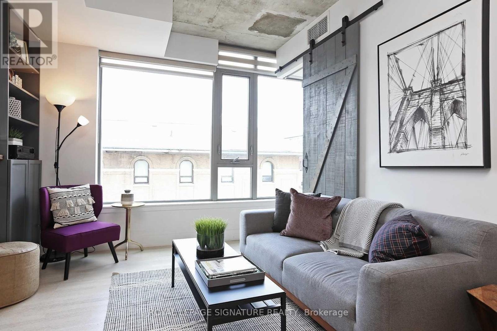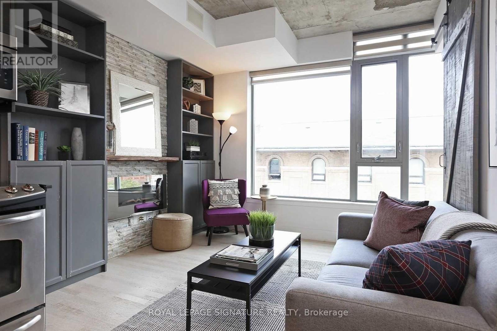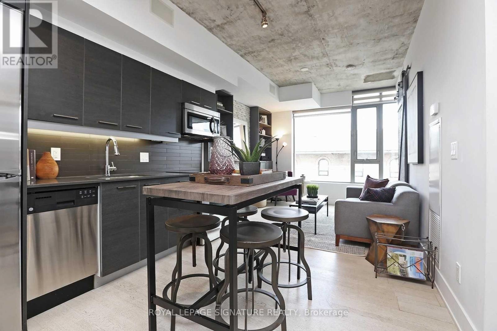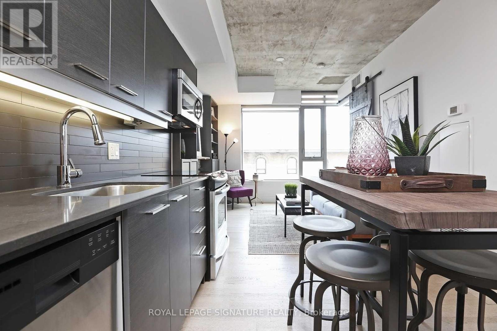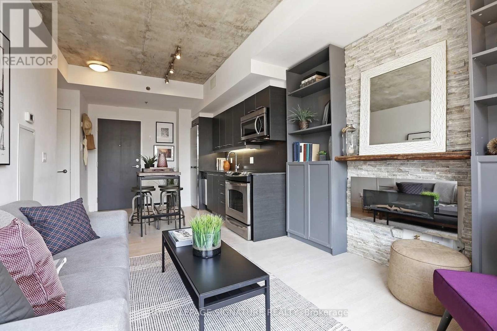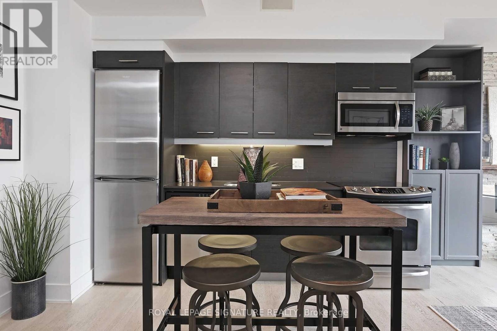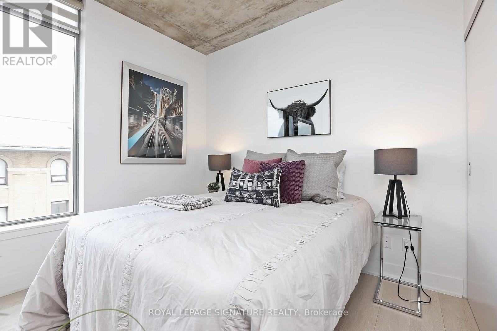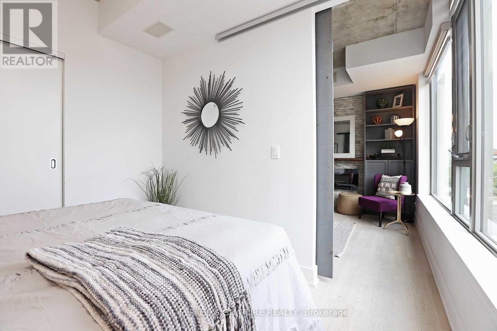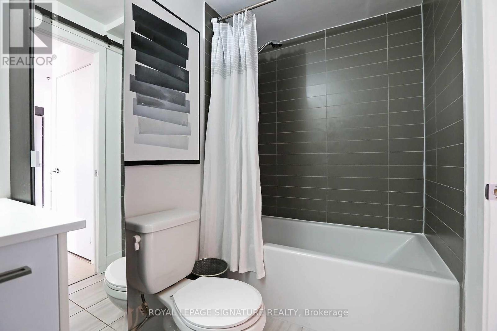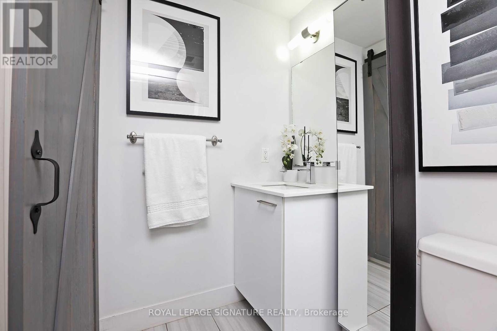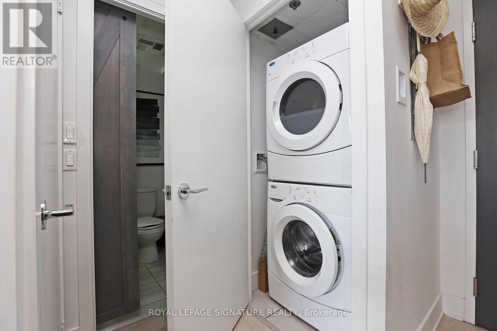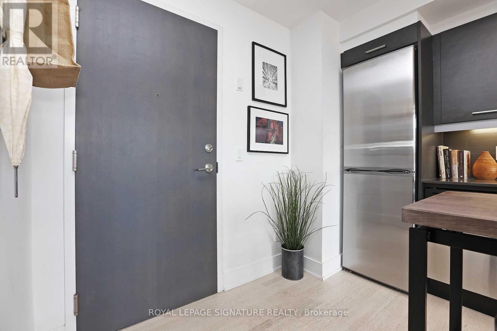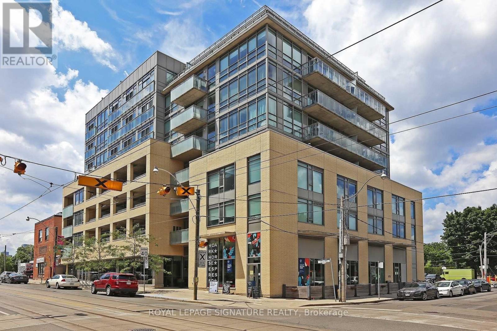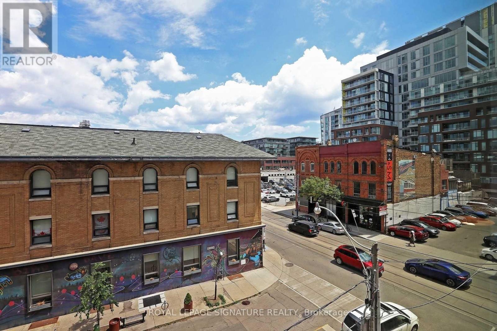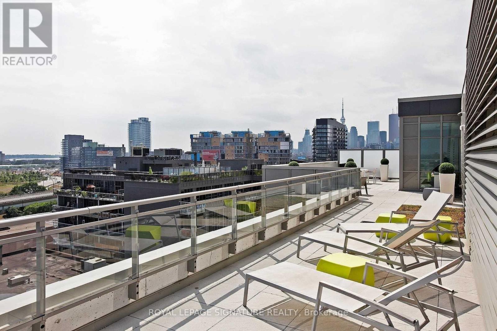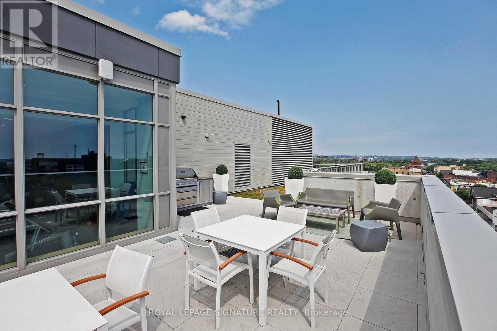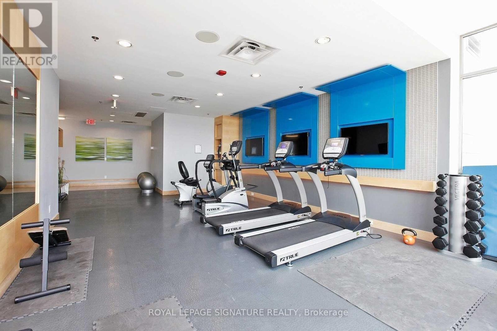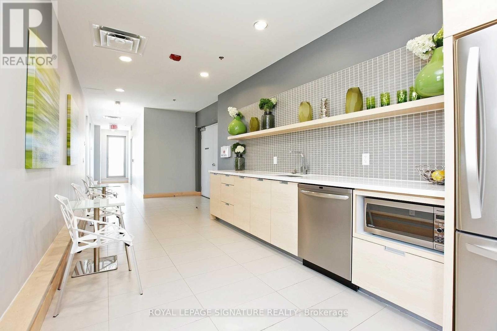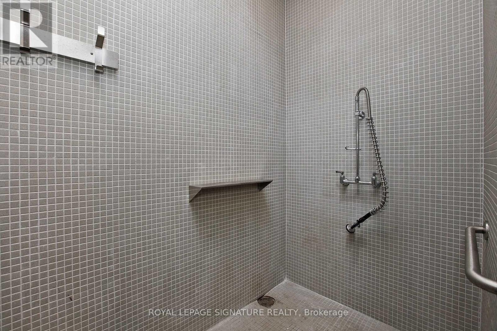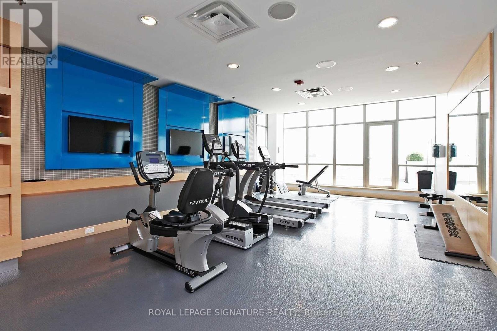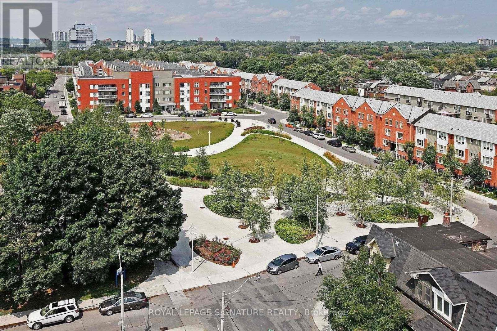312 - 630 Queen Street E Toronto, Ontario M4M 1G3
$2,100 Monthly
Stylish and functional, this 1-bed, 1-bath Riverside condo delivers real character with no wasted space. Featuring soaring exposed concrete ceilings, light hardwood floors, and a sleek kitchen with stainless steel appliances, it's designed for both comfort and impact. Enjoy integrated speakers throughout the unit with full iPhone/Radio/Music/TV connectivity for seamless sound in every room. The bedroom and bathroom feature modern grey wood barn doors, and the bedroom includes a large closet with built-in organizers. Additional conveniences include a utility storage closet and full-sized laundry. Residents enjoy a boutique building with amenities such as a fitness centre, rooftop terrace with BBQs, party room, and visitor parking. All of this in the heart of Riverside-steps to cafés, restaurants, Queen streetcar, the Broadview Hotel, parks, trails, and easy access to the DVP. A perfect blend of style, convenience, and urban living. (id:50886)
Property Details
| MLS® Number | E12553094 |
| Property Type | Single Family |
| Community Name | South Riverdale |
| Amenities Near By | Public Transit |
| Community Features | Pets Allowed With Restrictions |
| Features | In Suite Laundry |
Building
| Bathroom Total | 1 |
| Bedrooms Above Ground | 1 |
| Bedrooms Total | 1 |
| Age | 6 To 10 Years |
| Amenities | Exercise Centre, Party Room, Visitor Parking |
| Appliances | Dishwasher, Dryer, Microwave, Stove, Washer, Window Coverings, Refrigerator |
| Basement Type | None |
| Cooling Type | Central Air Conditioning |
| Exterior Finish | Brick, Concrete |
| Fireplace Present | Yes |
| Flooring Type | Hardwood |
| Heating Fuel | Electric, Natural Gas |
| Heating Type | Heat Pump, Not Known |
| Size Interior | 0 - 499 Ft2 |
| Type | Apartment |
Parking
| Underground | |
| Garage |
Land
| Acreage | No |
| Land Amenities | Public Transit |
Rooms
| Level | Type | Length | Width | Dimensions |
|---|---|---|---|---|
| Ground Level | Living Room | 3.22 m | 2.84 m | 3.22 m x 2.84 m |
| Ground Level | Dining Room | 3.02 m | 3.55 m | 3.02 m x 3.55 m |
| Ground Level | Kitchen | 3.02 m | 3.55 m | 3.02 m x 3.55 m |
| Ground Level | Bedroom | 2.79 m | 2.97 m | 2.79 m x 2.97 m |
Contact Us
Contact us for more information
Elena Saradidis
Salesperson
(416) 871-1334
www.elenasaradidis.com/
www.facebook.com/BuySellToronto/?ref=aymt_homepage_panel&eid=ARCitQ0yiHBvgUwtb7Ekm038p6QJDir
495 Wellington St W #100
Toronto, Ontario M5V 1G1
(416) 205-0355
(416) 205-0360

