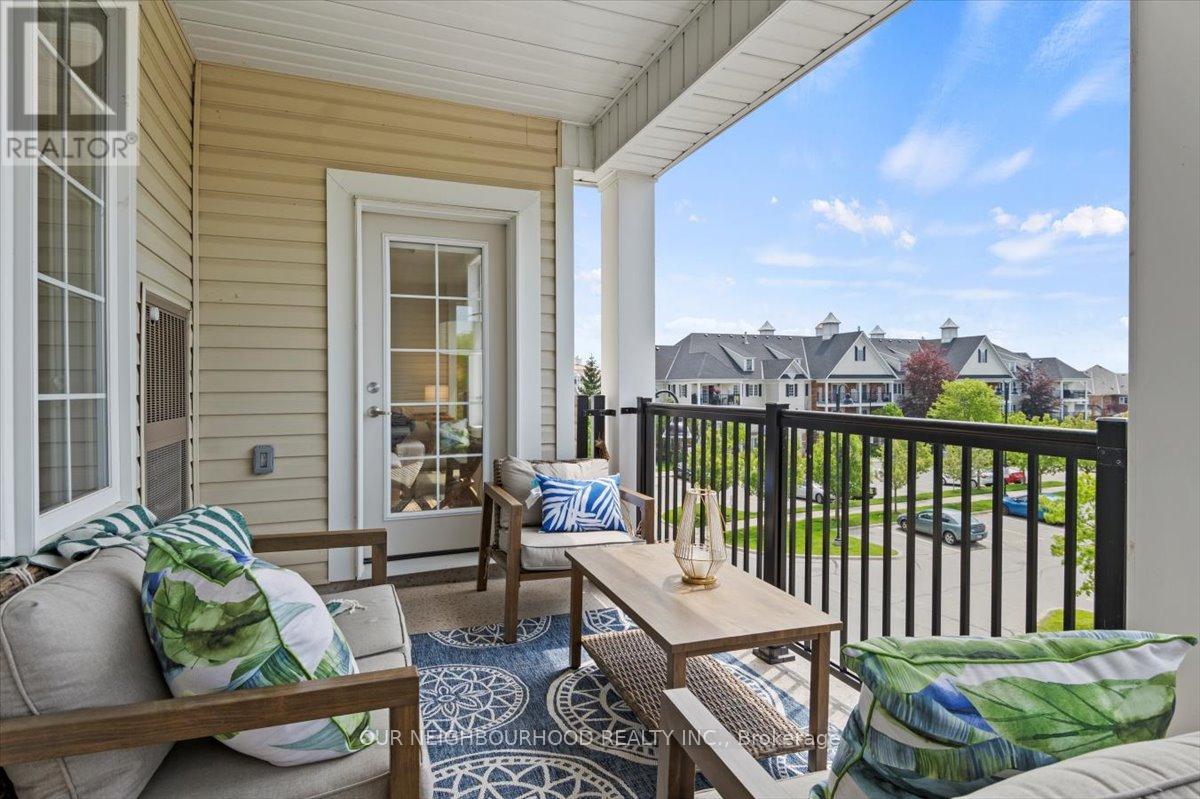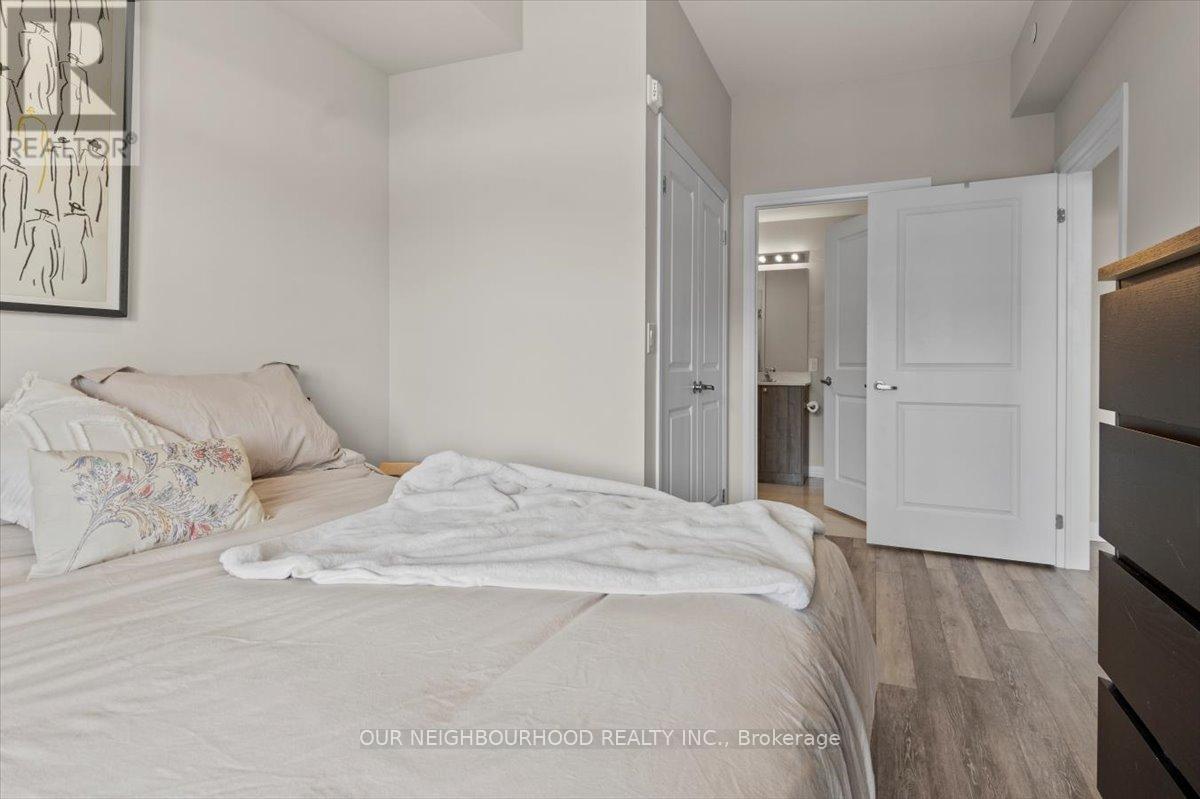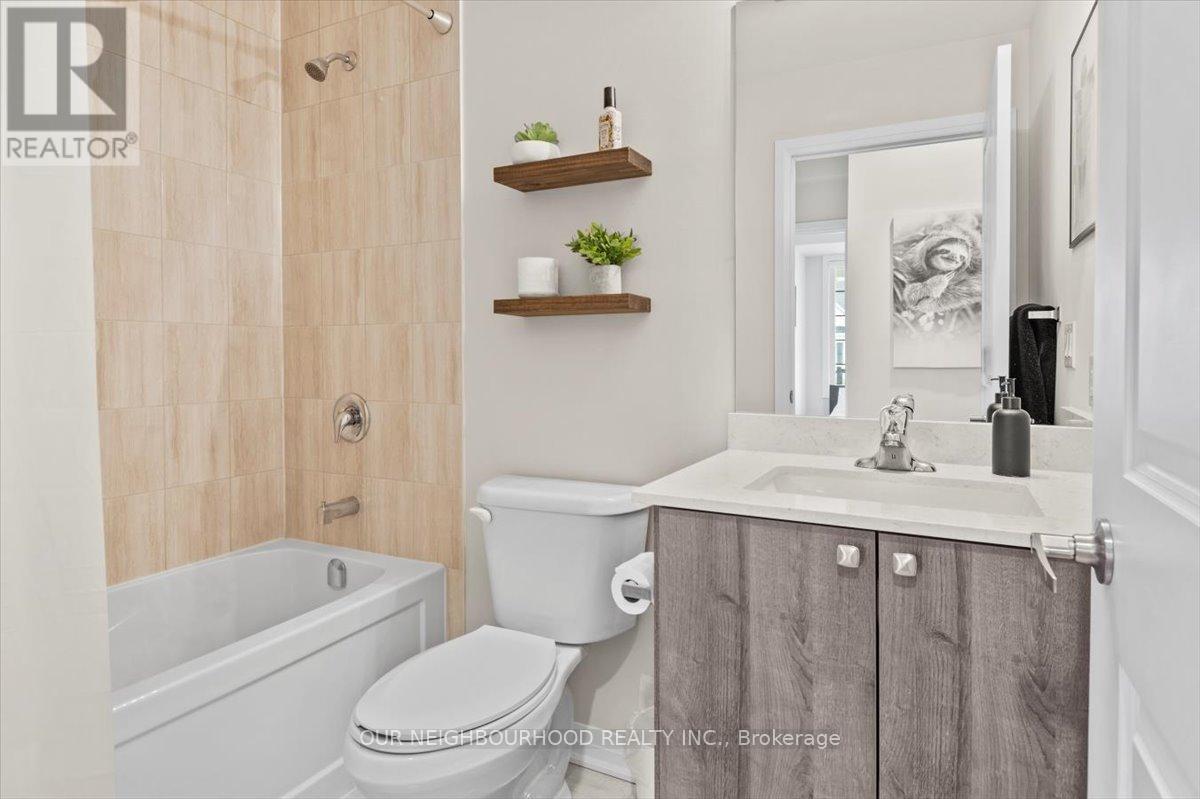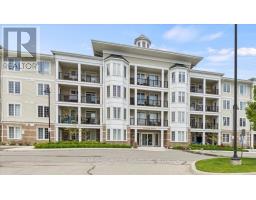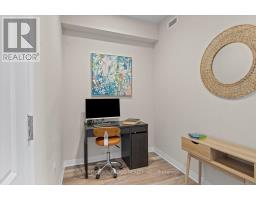312 - 65 Shipway Avenue Clarington, Ontario L1B 0B7
$630,000Maintenance, Common Area Maintenance, Insurance, Parking
$650.64 Monthly
Maintenance, Common Area Maintenance, Insurance, Parking
$650.64 MonthlyWelcome Home to Port Of Newcastle, A Stunning Waterfront Community. 65 Shipway Ave Is Sure To Check All Of Your Boxes. Offering The Perfect Mix Of Comfort, Chic Style And Serene Surroundings. Built in 2021, With Ample Upgrades. The Open Layout Seamlessly Connects Your Living, Dining, And Kitchen Spaces, With Stainless Steel Appliances, Quartz Countertops And Upgraded Pot Lights Throughout, Two Spacious Bedrooms, A Cozy Den, And Not One But Two Full Bathrooms. Your Primary Suite Is A Retreat In Itself, Complete With A Large, Private Ensuite And Walk-in Closet Space. Meanwhile, The Extra Bedroom And Den Are Perfect For Guests, Hobbies, Or Even That Home Office You've Always Wanted. Step Out Onto Your Spacious Balcony And Soak In The Sun With South Facing Views Of The Glistening Lake Whether You're Sipping Your Morning Brew Or Toasting Under The Stars With Friends. With Parking and Storage Included You Don't Want To Let This Waterfront Wonder Slip Through Your Fingers! Schedule A Showing Today And Make Your Lakeside Living Dreams A Reality. **** EXTRAS **** This Condo Includes Membership To The Exclusive Admiral's Walk Clubhouse A Luxurious Club With Everything From A Top-Notch Fitness Center, Swimming Pool, Theatre Room, Countless Events To A Lakeside Banquet Facility. (id:50886)
Property Details
| MLS® Number | E9505507 |
| Property Type | Single Family |
| Community Name | Newcastle |
| AmenitiesNearBy | Marina |
| CommunityFeatures | Pet Restrictions |
| Features | Balcony, Carpet Free, In Suite Laundry |
| ParkingSpaceTotal | 1 |
| PoolType | Indoor Pool |
| WaterFrontType | Waterfront |
Building
| BathroomTotal | 2 |
| BedroomsAboveGround | 2 |
| BedroomsBelowGround | 1 |
| BedroomsTotal | 3 |
| Amenities | Party Room, Exercise Centre, Visitor Parking, Storage - Locker |
| Appliances | Water Heater |
| CoolingType | Central Air Conditioning |
| ExteriorFinish | Brick, Vinyl Siding |
| FlooringType | Vinyl |
| HeatingFuel | Natural Gas |
| HeatingType | Forced Air |
| SizeInterior | 799.9932 - 898.9921 Sqft |
| Type | Apartment |
Parking
| Underground |
Land
| AccessType | Marina Docking |
| Acreage | No |
| LandAmenities | Marina |
| SurfaceWater | Lake/pond |
Rooms
| Level | Type | Length | Width | Dimensions |
|---|---|---|---|---|
| Main Level | Den | 2.26 m | 1.81 m | 2.26 m x 1.81 m |
| Main Level | Kitchen | 2.74 m | 2.3 m | 2.74 m x 2.3 m |
| Main Level | Living Room | 4.48 m | 3.38 m | 4.48 m x 3.38 m |
| Main Level | Primary Bedroom | 3.07 m | 3.04 m | 3.07 m x 3.04 m |
| Main Level | Bedroom 2 | 3.43 m | 2.99 m | 3.43 m x 2.99 m |
https://www.realtor.ca/real-estate/27567333/312-65-shipway-avenue-clarington-newcastle-newcastle
Interested?
Contact us for more information
Spencer Mccormack
Salesperson
286 King Street W Unit 101
Oshawa, Ontario L1J 2J9












