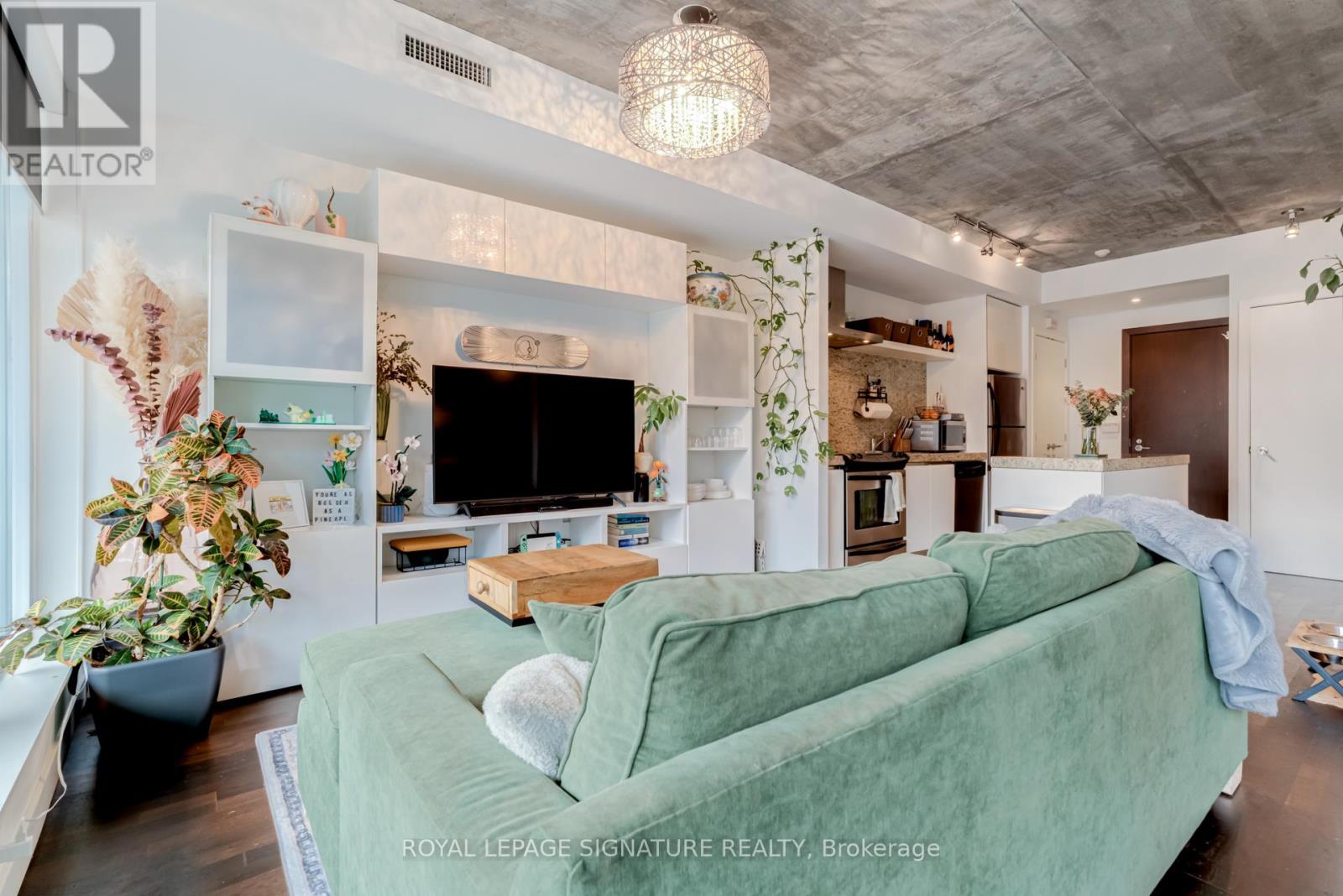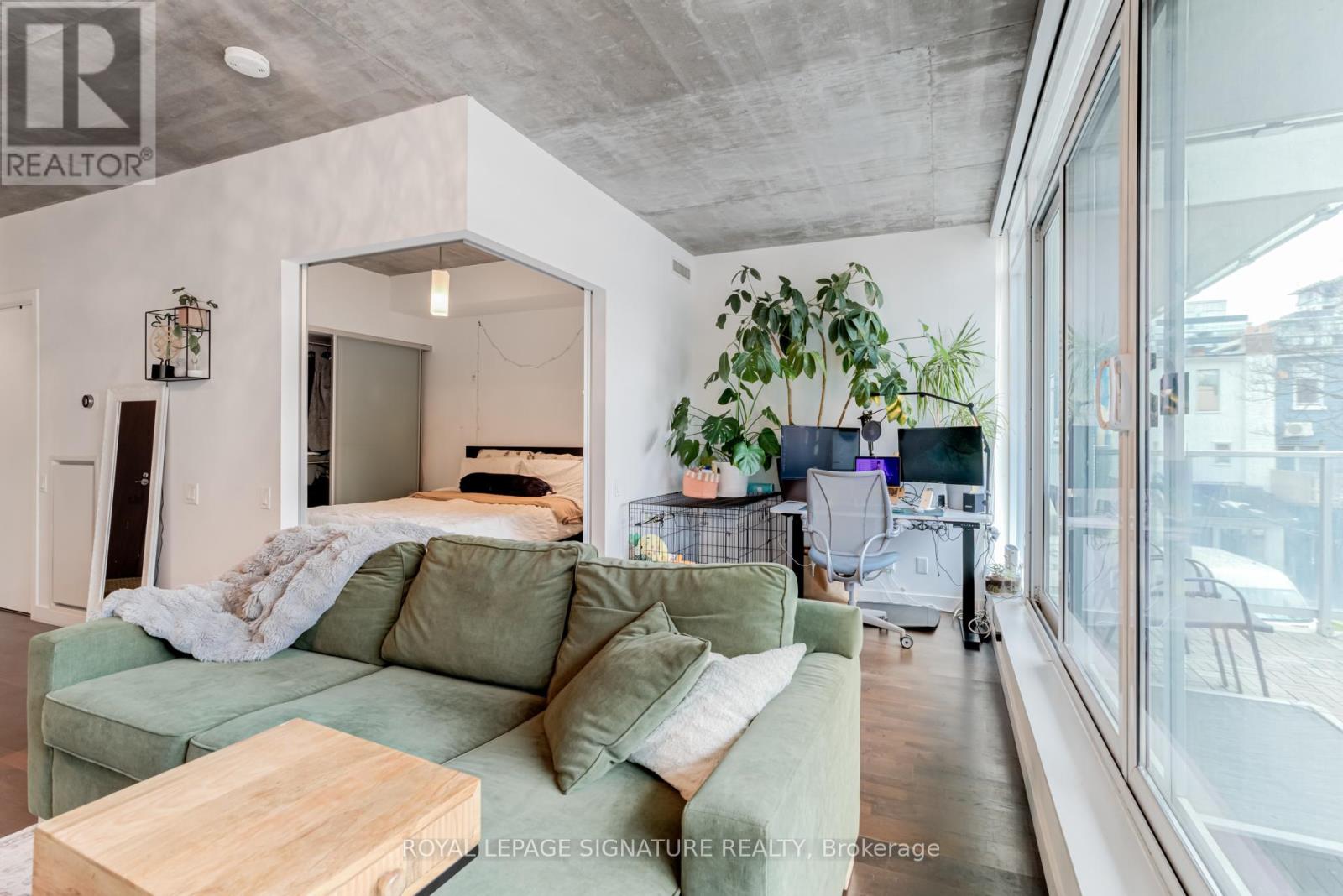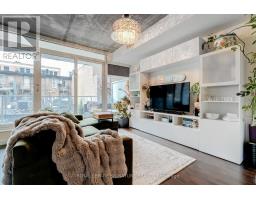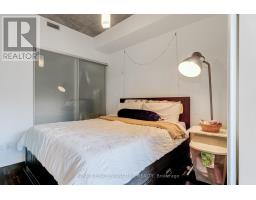312 - 75 Portland Street Toronto, Ontario M5V 2M9
$615,000Maintenance, Water
$491.11 Monthly
Maintenance, Water
$491.11 MonthlyWelcome To 75 Portland St, A Boutique Residence In The Heart Of King West, Designed By The Renowned Freed Developments. This Stylish And Spacious One-Bedroom Condo Offers A Thoughtfully Designed Open-Concept Layout With Floor-To-Ceiling Windows That Fill The Space With Natural Light. Automatic Floor To Ceiling Blinds Included. The Modern Kitchen Features Sleek Cabinetry, Stone Countertops, And Premium Appliances, While The Spacious Bedroom Provides Ample Closet Space W/ Custom Closet Organizers(Included In Main Entrance Closet As Well) For Comfortable Living. Step Onto Your Private Balcony To Enjoy A Quiet Morning Coffee Or Unwind After A Long Day. This Unit Also Includes One Underground Parking Space, A Rare Convenience In This Highly Sought-After Location. Situated Just Steps From King Wests Best Restaurants, Cafes, And Nightlife, With Easy Access To Transit And The Financial And Entertainment Districts, This Condo Offers The Perfect Blend Of Urban Convenience And Contemporary Elegance. With Victoria Memorial Park And The Waterfront Nearby, Green Spaces Are Just Moments Away. Whether You Are A Professional, Investor, Or Someone Looking To Experience The Best Of Downtown Toronto Living, This Condo Is A Fantastic Opportunity. (id:50886)
Property Details
| MLS® Number | C12068728 |
| Property Type | Single Family |
| Community Name | Waterfront Communities C1 |
| Community Features | Pet Restrictions |
| Features | Balcony |
| Parking Space Total | 1 |
Building
| Bathroom Total | 1 |
| Bedrooms Above Ground | 1 |
| Bedrooms Total | 1 |
| Age | 11 To 15 Years |
| Amenities | Storage - Locker |
| Cooling Type | Central Air Conditioning |
| Exterior Finish | Concrete |
| Heating Fuel | Natural Gas |
| Heating Type | Heat Pump |
| Size Interior | 500 - 599 Ft2 |
| Type | Apartment |
Parking
| Underground | |
| Garage |
Land
| Acreage | No |
Rooms
| Level | Type | Length | Width | Dimensions |
|---|---|---|---|---|
| Main Level | Living Room | 6.2 m | 3.81 m | 6.2 m x 3.81 m |
| Main Level | Dining Room | 6.2 m | 3.81 m | 6.2 m x 3.81 m |
| Main Level | Bedroom | 2.74 m | 3.05 m | 2.74 m x 3.05 m |
| Main Level | Kitchen | 2.6 m | 4.34 m | 2.6 m x 4.34 m |
Contact Us
Contact us for more information
Antony Malfara
Broker
www.propertyboys.ca/
@propertyboys/
8 Sampson Mews Suite 201 The Shops At Don Mills
Toronto, Ontario M3C 0H5
(416) 443-0300
(416) 443-8619
Steve Bucciol
Broker
www.propertyboys.ca/
www.facebook.com/propertyboys/
twitter.com/propertyboys
ca.linkedin.com/in/stevebucciol
8 Sampson Mews Suite 201 The Shops At Don Mills
Toronto, Ontario M3C 0H5
(416) 443-0300
(416) 443-8619











































