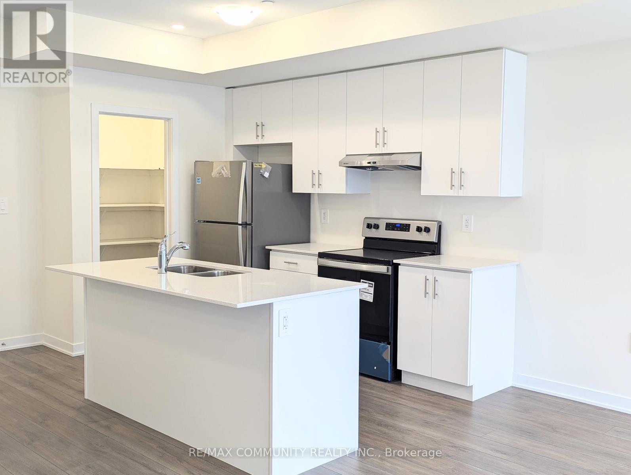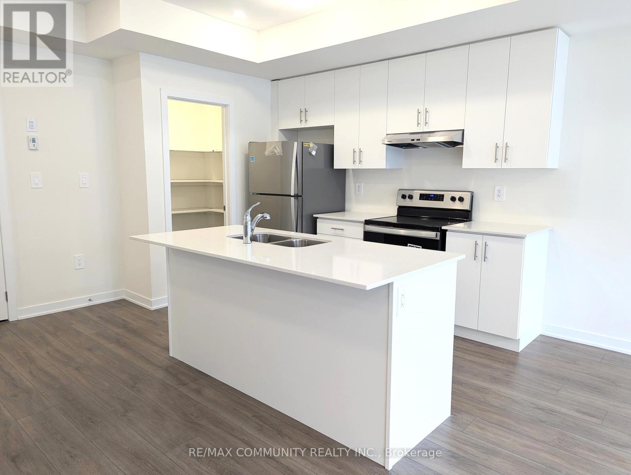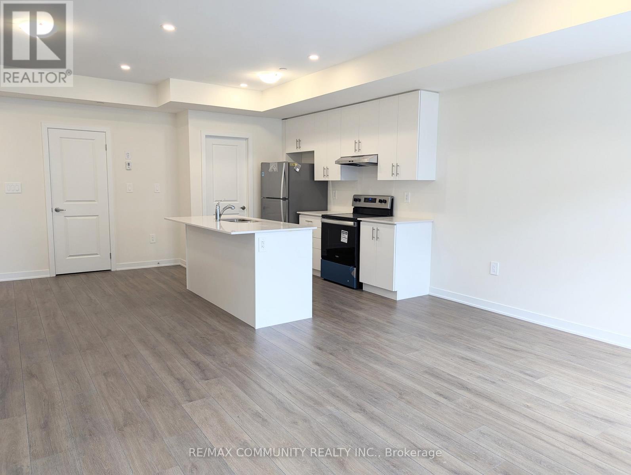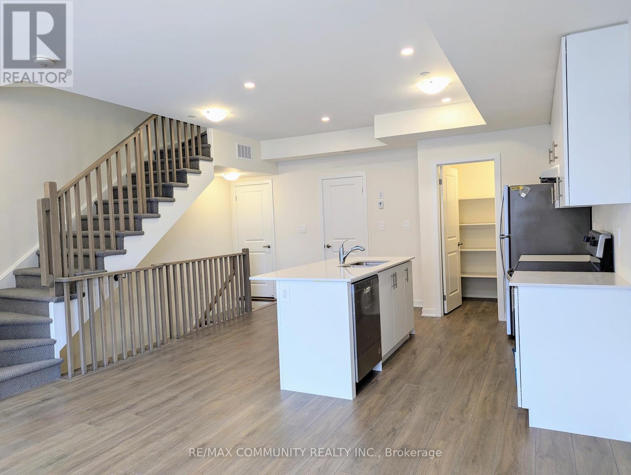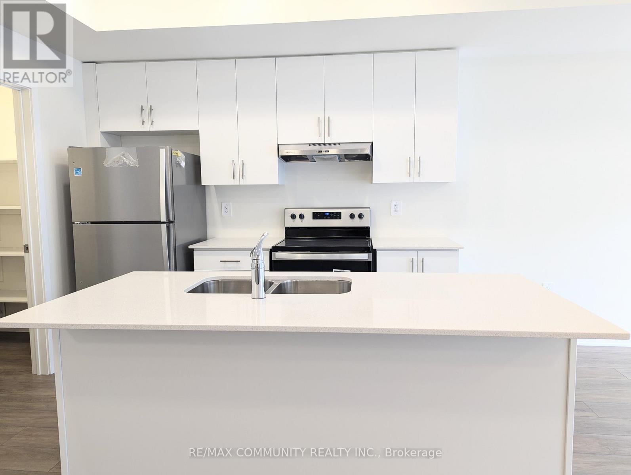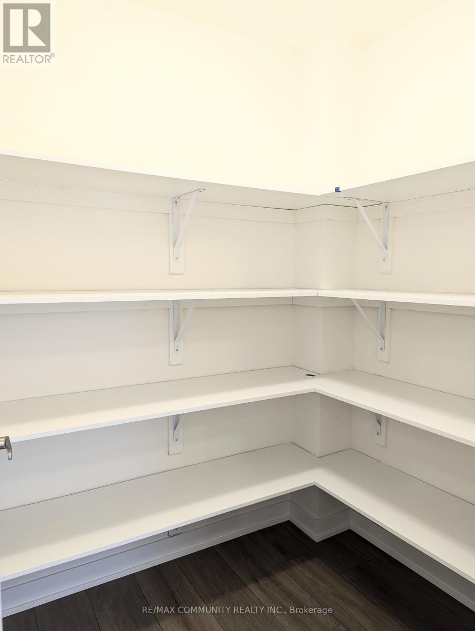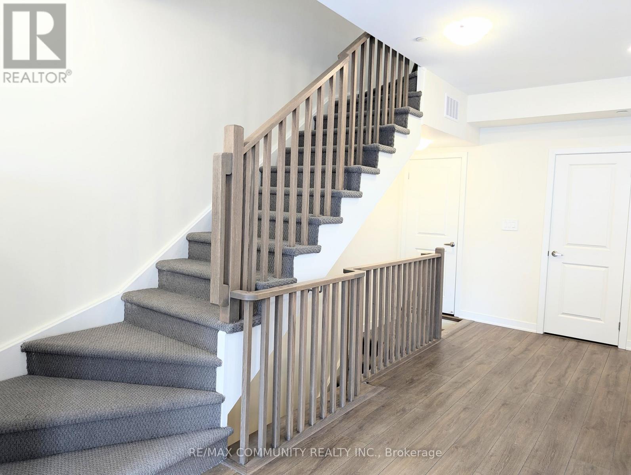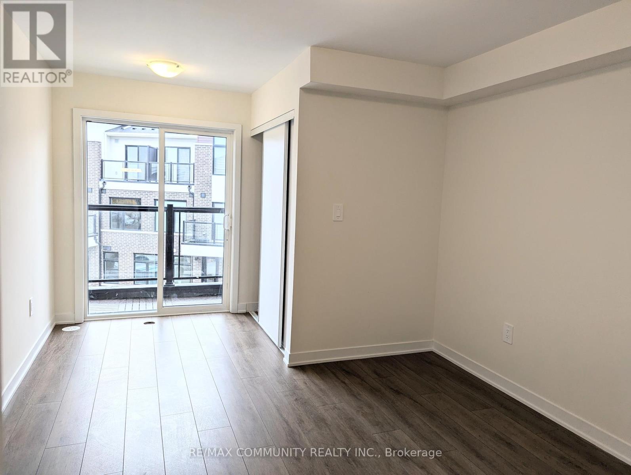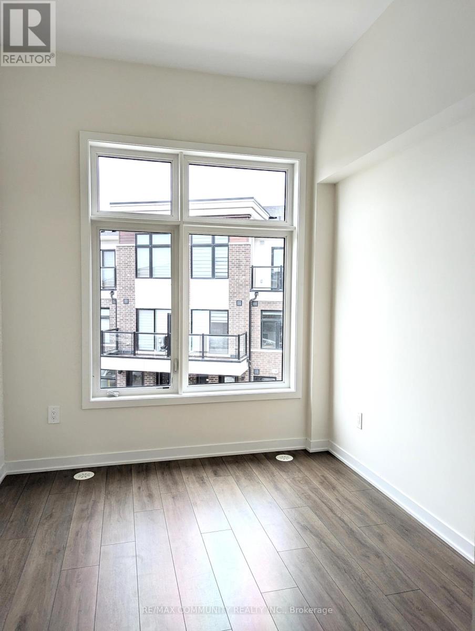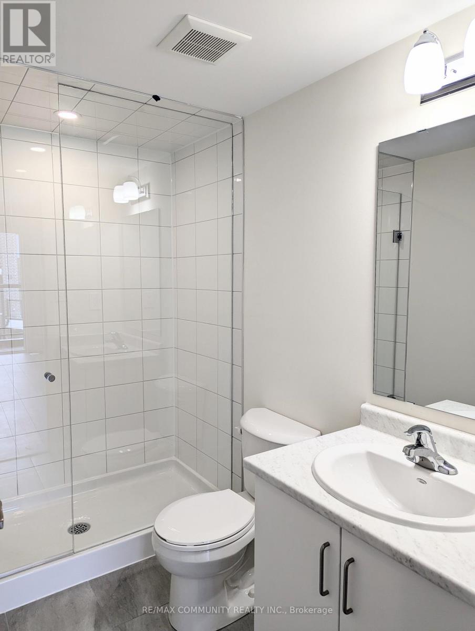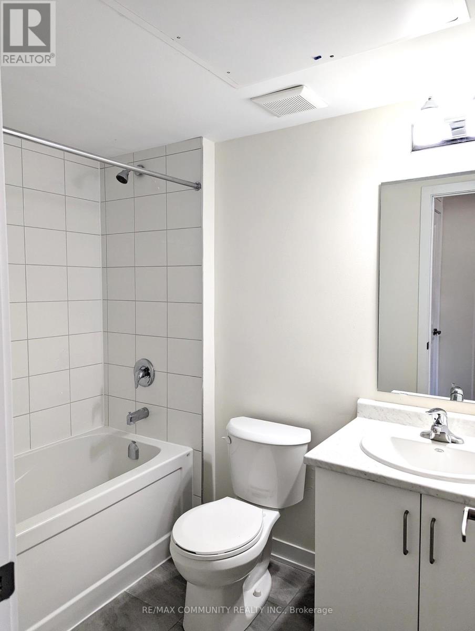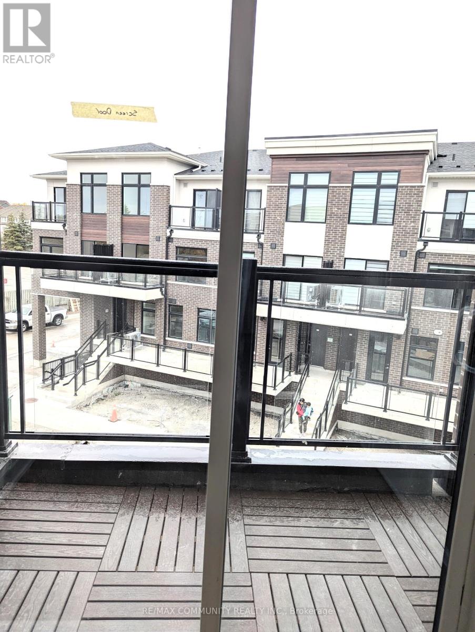312 - 755 Omega Drive N Pickering, Ontario L1V 0H1
$2,800 Monthly
Welcome to Central District Towns in the heart of Pickering! This rare and spacious stacked townhouse offers 1,115 SQFT of modern living with 2 bedrooms, 2.5 bathrooms, and 2 private balconies. The thoughtfully designed open-concept layout features a bright, inviting main living area that flows seamlessly into the kitchen and dining space, making it perfect for both daily living and entertaining. The kitchen showcases brand-new stainless steel appliances, sleek cabinetry, and contemporary finishes throughout. Upstairs, you'll find two generously sized bedrooms, including a primary suite with a private ensuite and access to one of the balconies. Ideally located just steps from shops, restaurants, Pickering Town Centre, the GO Station, public transit, and only one minute to Hwy 401, this beautiful home offers the perfect blend of style, space, and convenience in one of Pickerings most connected communities. (id:50886)
Property Details
| MLS® Number | E12384623 |
| Property Type | Single Family |
| Community Name | Woodlands |
| Amenities Near By | Park, Public Transit, Schools |
| Community Features | Pet Restrictions, Community Centre |
| Features | Balcony |
| Parking Space Total | 1 |
Building
| Bathroom Total | 3 |
| Bedrooms Above Ground | 2 |
| Bedrooms Total | 2 |
| Age | New Building |
| Amenities | Visitor Parking, Separate Electricity Meters, Separate Heating Controls |
| Appliances | Dishwasher, Dryer, Stove, Washer, Refrigerator |
| Cooling Type | Central Air Conditioning |
| Exterior Finish | Brick, Stucco |
| Flooring Type | Laminate |
| Half Bath Total | 1 |
| Heating Fuel | Electric |
| Heating Type | Forced Air |
| Size Interior | 1,000 - 1,199 Ft2 |
| Type | Row / Townhouse |
Parking
| No Garage |
Land
| Acreage | No |
| Land Amenities | Park, Public Transit, Schools |
Rooms
| Level | Type | Length | Width | Dimensions |
|---|---|---|---|---|
| Second Level | Primary Bedroom | 3.29 m | 3.05 m | 3.29 m x 3.05 m |
| Second Level | Other | 1.95 m | 1.65 m | 1.95 m x 1.65 m |
| Second Level | Bedroom 2 | 2.87 m | 2.93 m | 2.87 m x 2.93 m |
| Main Level | Kitchen | 3.08 m | 3.23 m | 3.08 m x 3.23 m |
| Main Level | Living Room | 3.47 m | 3.47 m | 3.47 m x 3.47 m |
https://www.realtor.ca/real-estate/28821715/312-755-omega-drive-n-pickering-woodlands-woodlands
Contact Us
Contact us for more information
Siva Nagarajah
Salesperson
300 Rossland Rd E #404 & 405
Ajax, Ontario L1Z 0K4
(905) 239-9222

