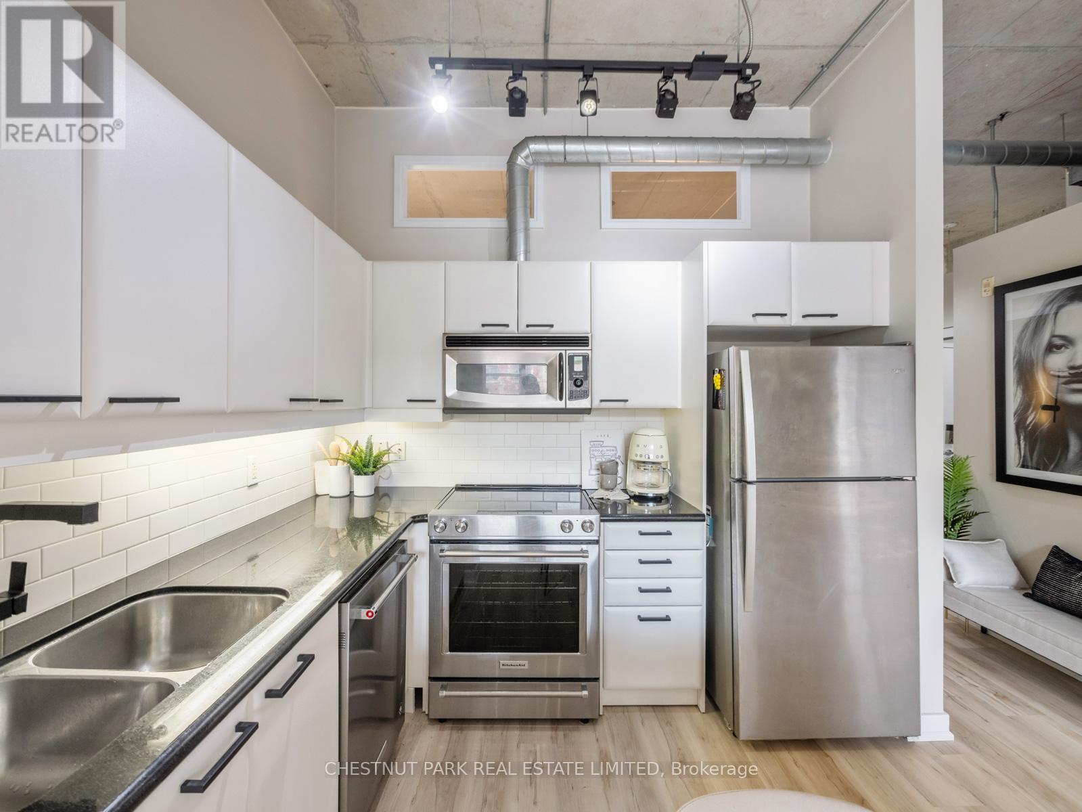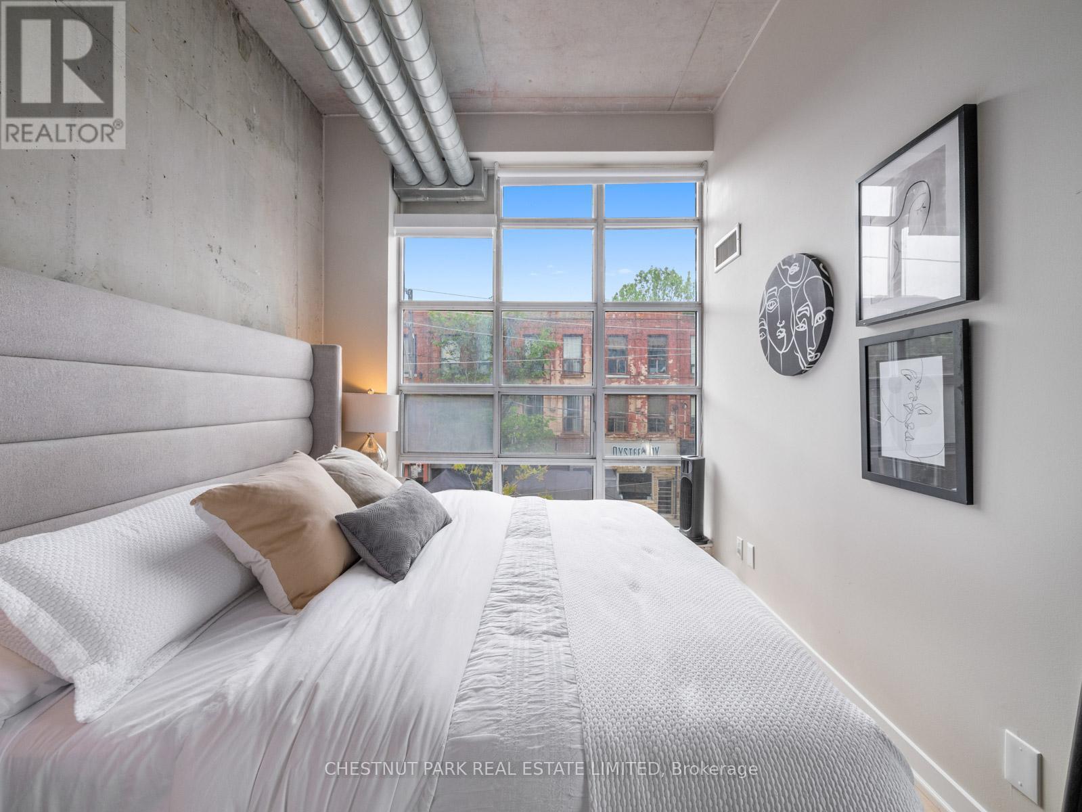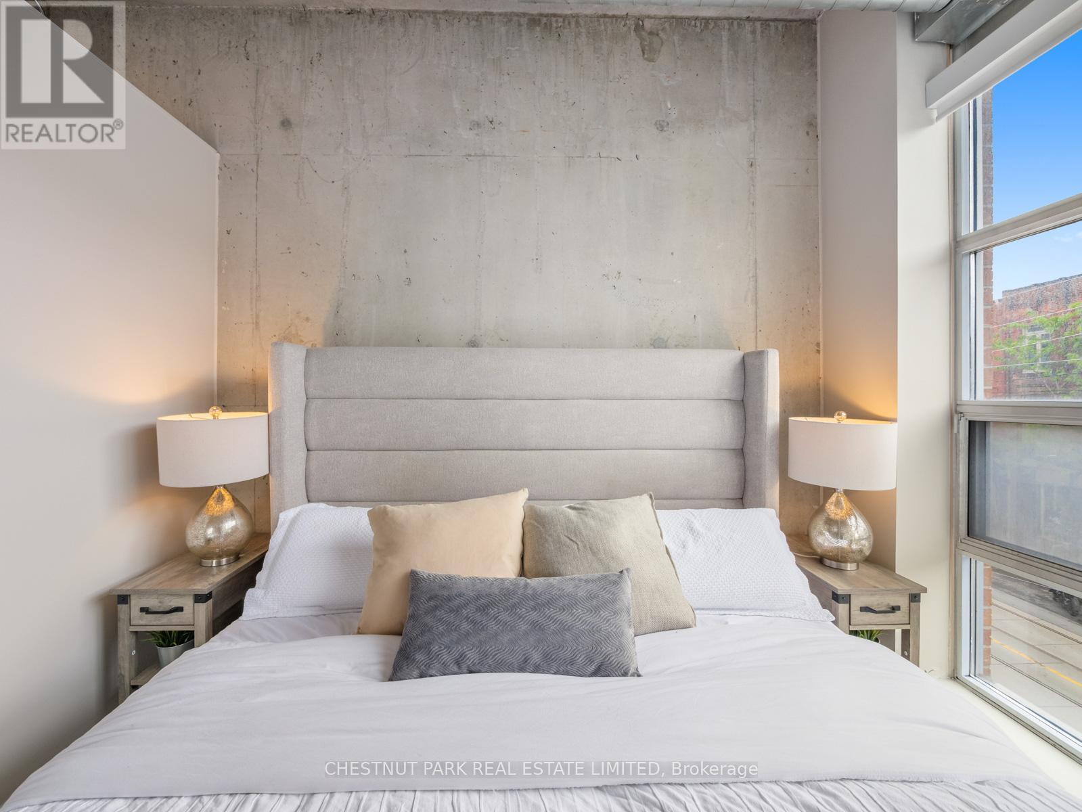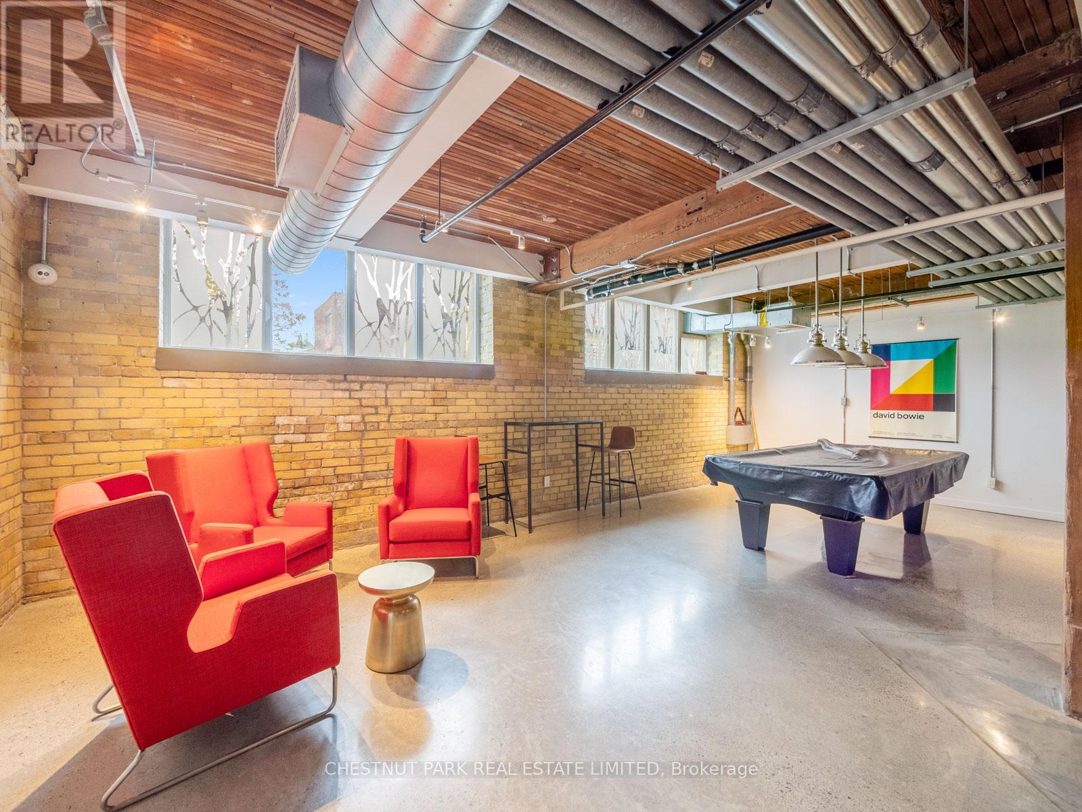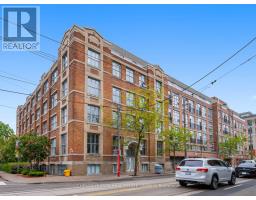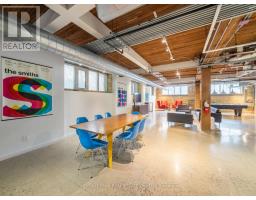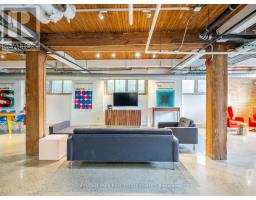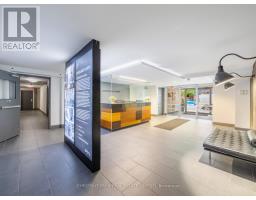312 - 955 Queen Street Toronto, Ontario M6J 3X5
$715,000Maintenance, Heat, Water, Common Area Maintenance, Insurance
$595.56 Monthly
Maintenance, Heat, Water, Common Area Maintenance, Insurance
$595.56 MonthlyLive where the city plays at the iconic Chocolate Company Lofts! This 1-bedroom + den, 1-bath suite at 955 Queen St W puts you right across from Trinity Bellwoods Park in the heart of Queen West. Featuring soaring ceilings, oversized windows, and an open-concept layout, this loft blends historic charm with modern comfort. The versatile den is ideal for a home office or guest space, and a private locker provides that extra storage everyone needs. Enjoy unbeatable access to the Ossington strips top cafés, shops, restaurants, galleries only a few minutes walk away, as well as TTC transit all just outside your door. Whether you're entertaining or unwinding, this home offers the perfect urban lifestyle in one of Torontos most vibrant neighborhoods. Loft living never looked so good! (id:50886)
Open House
This property has open houses!
11:00 am
Ends at:1:00 pm
11:00 am
Ends at:1:00 pm
Property Details
| MLS® Number | C12190597 |
| Property Type | Single Family |
| Community Name | Trinity-Bellwoods |
| Community Features | Pet Restrictions |
| Features | Balcony |
Building
| Bathroom Total | 1 |
| Bedrooms Above Ground | 1 |
| Bedrooms Below Ground | 1 |
| Bedrooms Total | 2 |
| Amenities | Storage - Locker |
| Appliances | Dishwasher, Dryer, Microwave, Range, Stove, Washer, Refrigerator |
| Cooling Type | Central Air Conditioning |
| Exterior Finish | Brick |
| Heating Fuel | Natural Gas |
| Heating Type | Forced Air |
| Size Interior | 600 - 699 Ft2 |
| Type | Apartment |
Parking
| Garage |
Land
| Acreage | No |
Rooms
| Level | Type | Length | Width | Dimensions |
|---|---|---|---|---|
| Main Level | Foyer | 1.7 m | 1.56 m | 1.7 m x 1.56 m |
| Main Level | Kitchen | 3.06 m | 3.02 m | 3.06 m x 3.02 m |
| Main Level | Living Room | 3.09 m | 4.01 m | 3.09 m x 4.01 m |
| Main Level | Primary Bedroom | 2.94 m | 4.23 m | 2.94 m x 4.23 m |
| Main Level | Den | 2.23 m | 2.88 m | 2.23 m x 2.88 m |
Contact Us
Contact us for more information
Nick Ntoukas
Salesperson
www.ntoukashomes.com/
1300 Yonge St Ground Flr
Toronto, Ontario M4T 1X3
(416) 925-9191
(416) 925-3935
www.chestnutpark.com/























