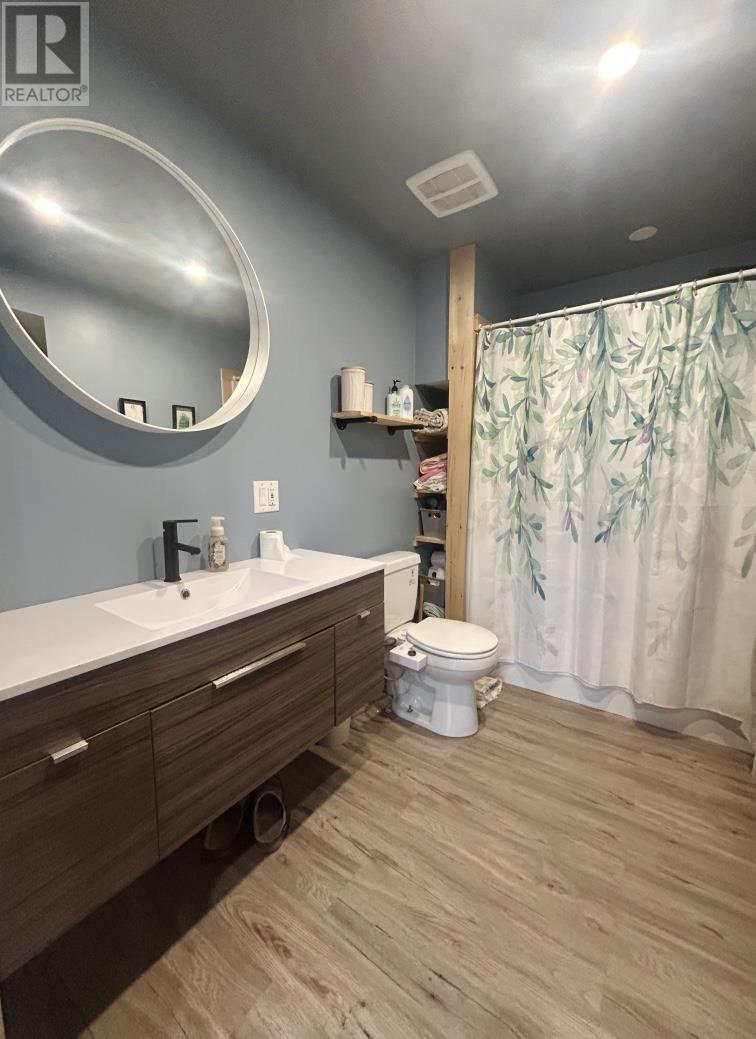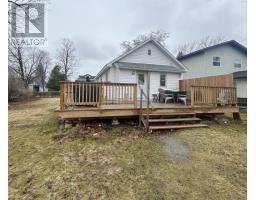312 Armit Avenue Fort Frances, Ontario P9A 2H3
$185,000
Updated 2 bedroom, 1 bath bungalow! Central Location within walking distance of all downtown amenities, hospital and river walk. This cozy home has undergone many updates since 2020, and features: - updated open concept kitchen with breakfast bar and large pantry, rear entry, bright and cheerful living room, updated 4 pce bath, front porch, primary bedroom and 2nd bedroom. - the full unfinished basement contains a laundry/utility area, storage room. Spacious private lot (65ft x 162 ft), large rear/side deck featuring privacy panel, single detached garage and parking space off of the rear laneway. This affordable and adorable home would be a great start! Book your private viewing today and make your dream of home ownership come true!! Contact Listing Agent for a list of updates. (id:50886)
Open House
This property has open houses!
4:30 pm
Ends at:6:00 pm
Property Details
| MLS® Number | TB250967 |
| Property Type | Single Family |
| Community Name | Fort Frances |
| Communication Type | High Speed Internet |
| Community Features | Bus Route |
| Structure | Deck |
Building
| Bathroom Total | 1 |
| Bedrooms Above Ground | 2 |
| Bedrooms Total | 2 |
| Appliances | Stove, Dryer, Freezer, Window Coverings, Refrigerator, Washer |
| Architectural Style | Bungalow |
| Basement Development | Unfinished |
| Basement Type | Full (unfinished) |
| Constructed Date | 1927 |
| Construction Style Attachment | Detached |
| Cooling Type | Air Conditioned |
| Exterior Finish | Vinyl |
| Foundation Type | Poured Concrete |
| Heating Fuel | Electric |
| Heating Type | Forced Air |
| Stories Total | 1 |
| Size Interior | 700 Ft2 |
| Utility Water | Municipal Water |
Parking
| Garage | |
| Detached Garage | |
| Rear |
Land
| Access Type | Road Access |
| Acreage | No |
| Sewer | Sanitary Sewer |
| Size Frontage | 64.8700 |
| Size Total Text | Under 1/2 Acre |
Rooms
| Level | Type | Length | Width | Dimensions |
|---|---|---|---|---|
| Main Level | Living Room | 20 x 11 | ||
| Main Level | Primary Bedroom | 9.9 x 10.10 | ||
| Main Level | Kitchen | 11.5 x 11 | ||
| Main Level | Bathroom | 4 pce | ||
| Main Level | Bedroom | 9.9 x 9.8 | ||
| Main Level | Porch | 19 x 6.5 |
Utilities
| Cable | Available |
| Electricity | Available |
| Telephone | Available |
https://www.realtor.ca/real-estate/28250380/312-armit-avenue-fort-frances-fort-frances
Contact Us
Contact us for more information
Miranda Veitch
Broker
www.century21miranda.com/
213 Main Street South
Kenora, Ontario P9N 1T3
(807) 468-3747
WWW.CENTURY21KENORA.COM















































