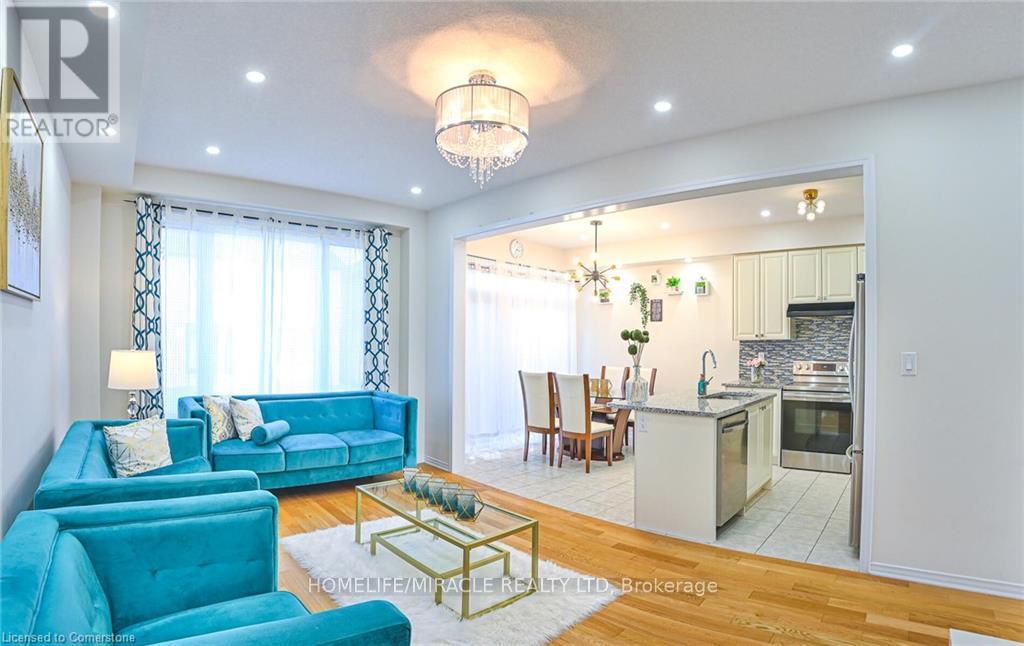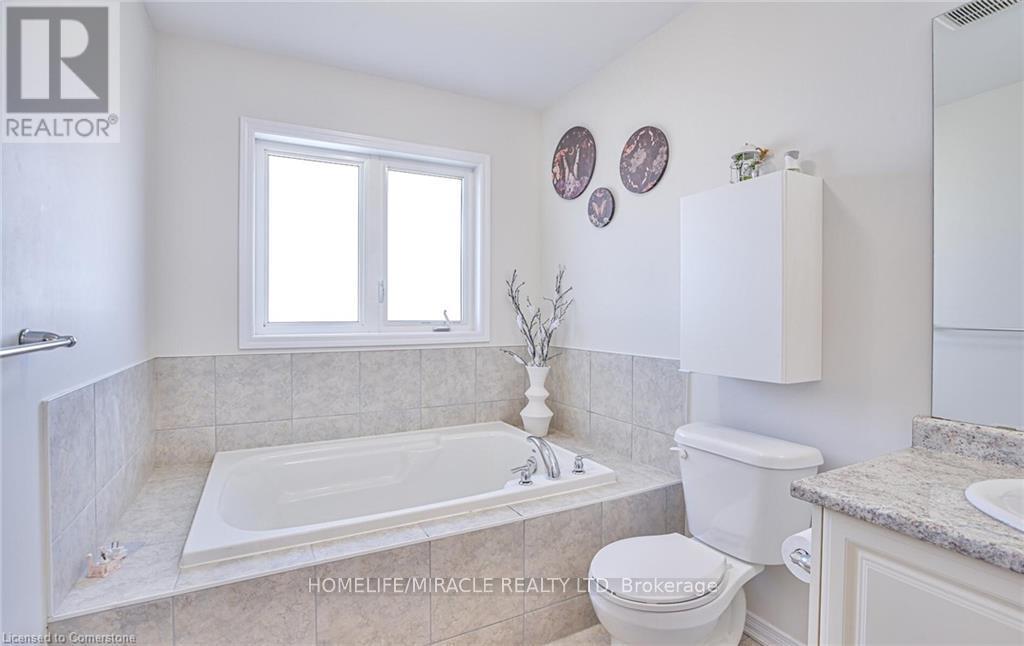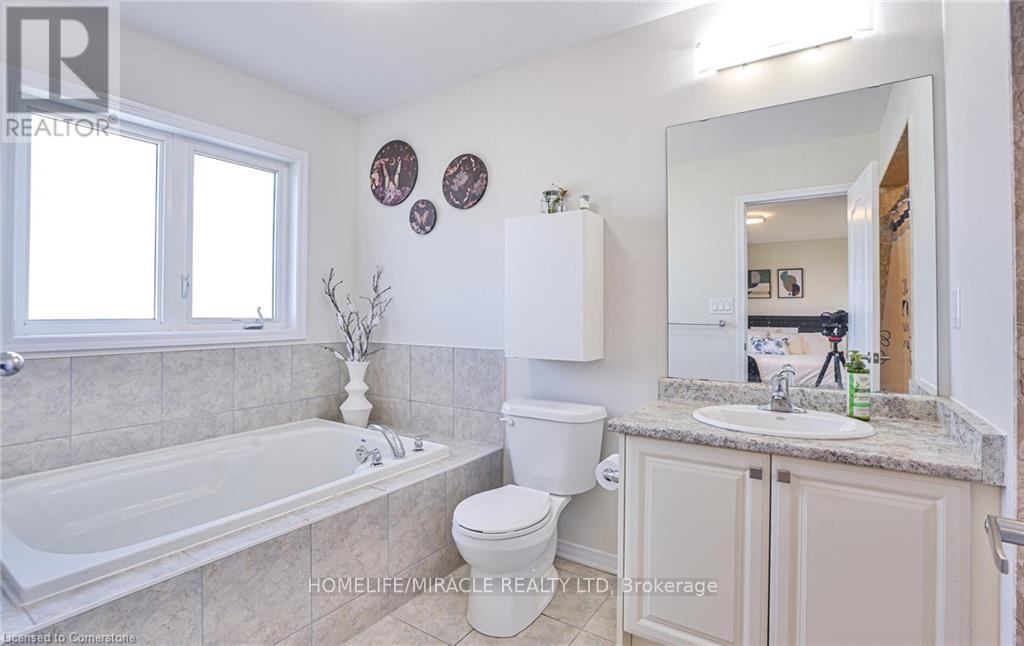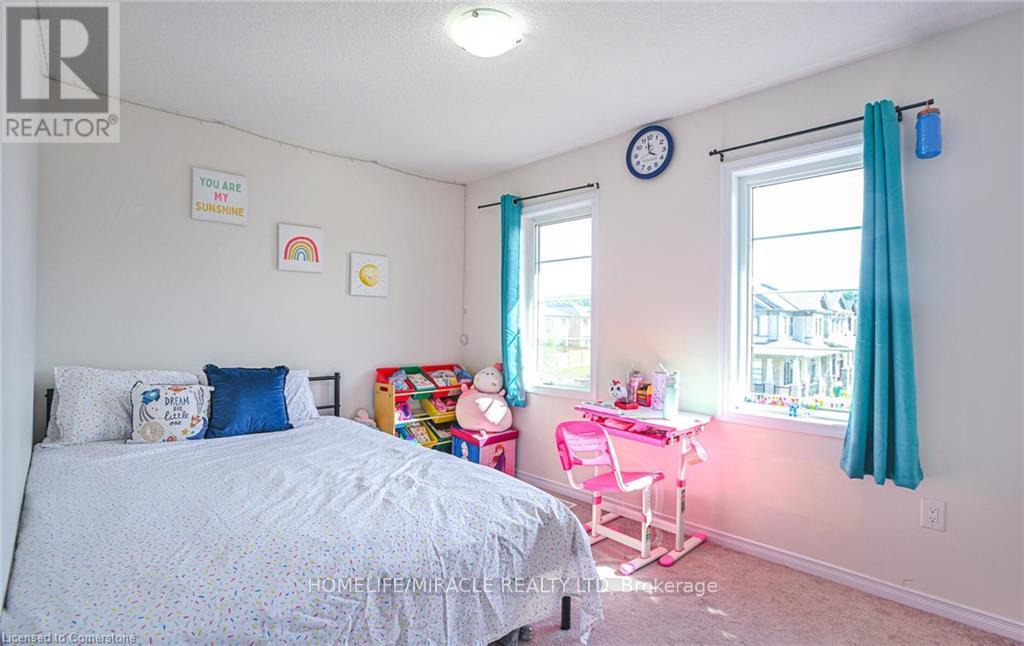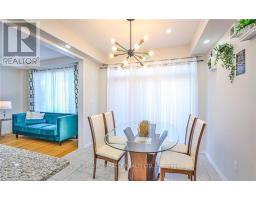312 Bedrock Drive E Hamilton, Ontario L8J 0M4
$949,900
Welcome to 312 Bedrock Dr Located In A Very Desirable Area Of Stoney Creek Mountain. Well looked after home, Separate Living Room, Separate Family Room, Open Concept Kitchen, Pot Lights And Hardwood Floors Throughout The Main Floor, Backsplash In Kitchen, Beautiful Upgraded Light Fixtures, Modern kitchen with Granite Countertop, Stainless Steel Appliances, White Oak Stairs, Filled With Upgrades, Humidifier Installed, Family Friendly Neighborhood, Excellent Schools, Close To All Amenities, Near Parks, Trails, Waterfalls, Restaurants, Shopping, Easy Access To Public Transit. The List Goes On! Don't Wait **** EXTRAS **** Stainless Steel Refrigerator, Stainless Steel Stove, Stainless Steel Dishwasher, Washer And Dryer. All Window Coverings. (id:50886)
Property Details
| MLS® Number | X9417471 |
| Property Type | Single Family |
| Community Name | Stoney Creek Mountain |
| AmenitiesNearBy | Hospital, Park |
| ParkingSpaceTotal | 2 |
Building
| BathroomTotal | 3 |
| BedroomsAboveGround | 4 |
| BedroomsTotal | 4 |
| BasementDevelopment | Unfinished |
| BasementType | N/a (unfinished) |
| ConstructionStyleAttachment | Detached |
| CoolingType | Central Air Conditioning |
| ExteriorFinish | Aluminum Siding, Brick |
| FlooringType | Hardwood, Concrete, Carpeted |
| FoundationType | Unknown |
| HalfBathTotal | 1 |
| HeatingFuel | Natural Gas |
| HeatingType | Forced Air |
| StoriesTotal | 2 |
| Type | House |
| UtilityWater | Municipal Water |
Parking
| Attached Garage |
Land
| Acreage | No |
| LandAmenities | Hospital, Park |
| Sewer | Sanitary Sewer |
| SizeDepth | 98 Ft ,7 In |
| SizeFrontage | 30 Ft ,6 In |
| SizeIrregular | 30.55 X 98.59 Ft |
| SizeTotalText | 30.55 X 98.59 Ft|under 1/2 Acre |
Rooms
| Level | Type | Length | Width | Dimensions |
|---|---|---|---|---|
| Second Level | Laundry Room | Measurements not available | ||
| Second Level | Primary Bedroom | 3.65 m | 4.87 m | 3.65 m x 4.87 m |
| Second Level | Bathroom | Measurements not available | ||
| Second Level | Bedroom 2 | 3.23 m | 2.92 m | 3.23 m x 2.92 m |
| Second Level | Bedroom 3 | 3.74 m | 3.71 m | 3.74 m x 3.71 m |
| Second Level | Bedroom 4 | 3.29 m | 3.2 m | 3.29 m x 3.2 m |
| Second Level | Bathroom | Measurements not available | ||
| Main Level | Living Room | 3.96 m | 3.59 m | 3.96 m x 3.59 m |
| Main Level | Kitchen | 2.62 m | 3.2 m | 2.62 m x 3.2 m |
| Main Level | Family Room | 5.48 m | 3.59 m | 5.48 m x 3.59 m |
| Main Level | Eating Area | 2.74 m | 3.2 m | 2.74 m x 3.2 m |
Interested?
Contact us for more information
Sarbjeet Kahlon
Salesperson
20-470 Chrysler Drive
Brampton, Ontario L6S 0C1
Sukhvir Gill
Salesperson
20-470 Chrysler Drive
Brampton, Ontario L6S 0C1





