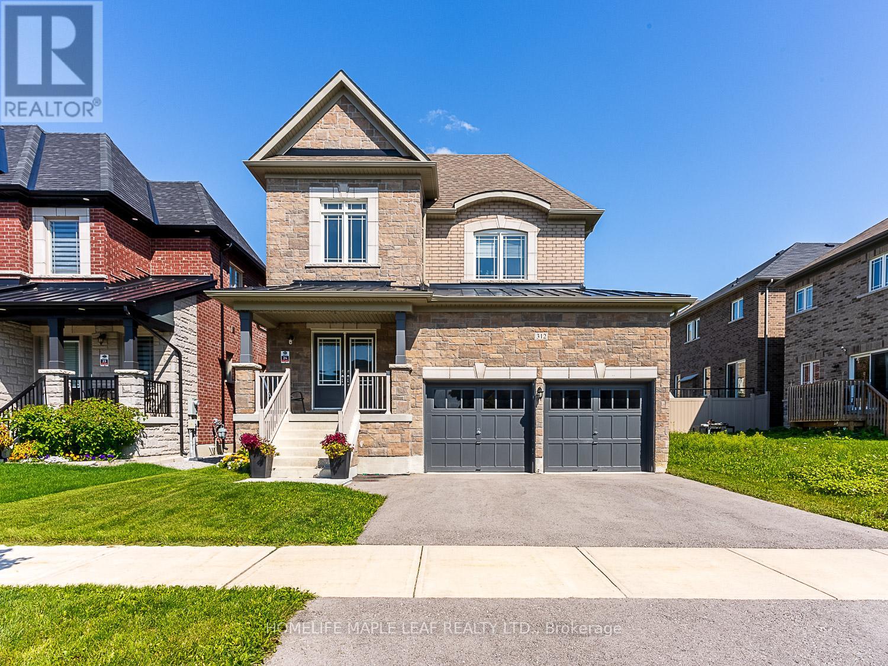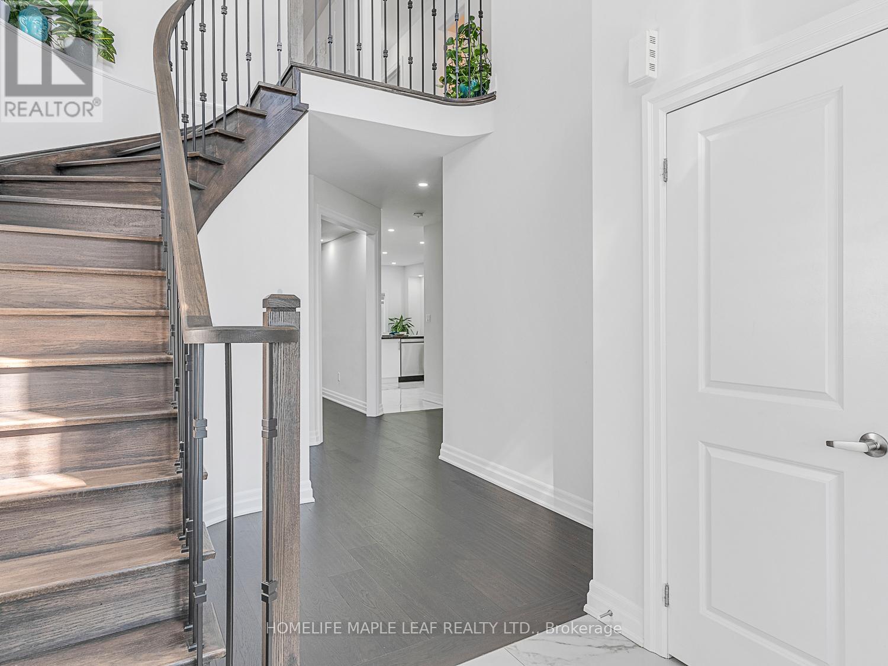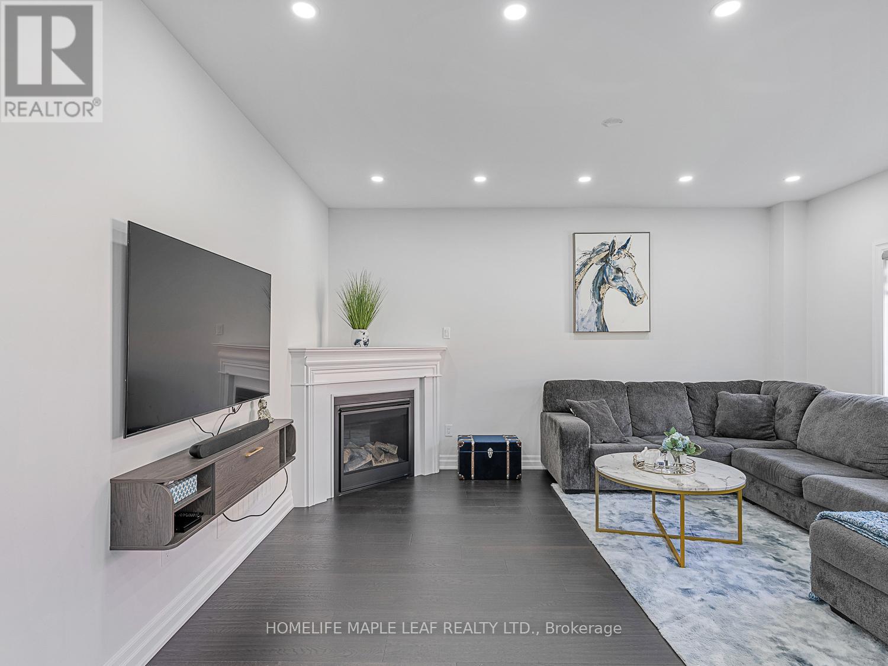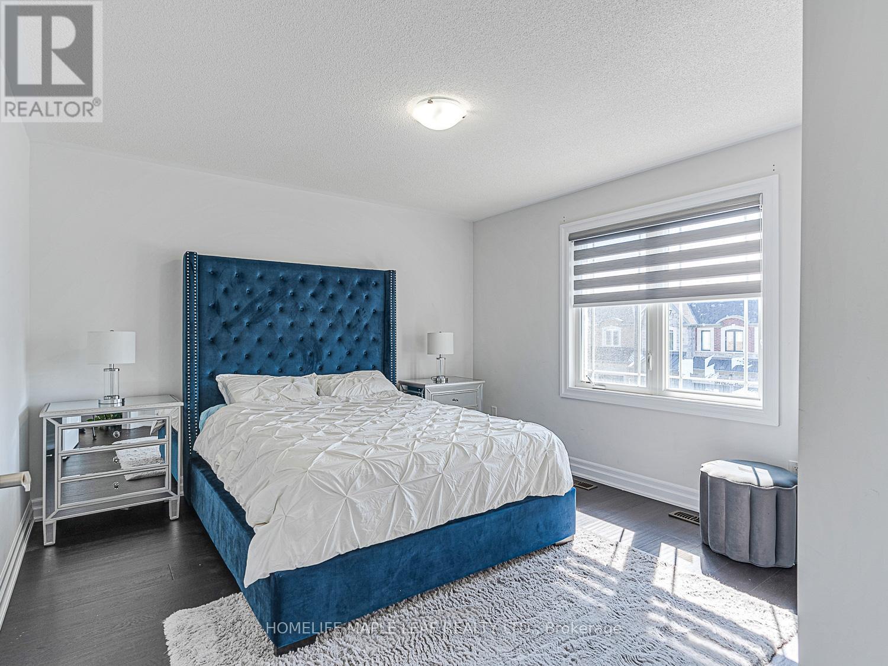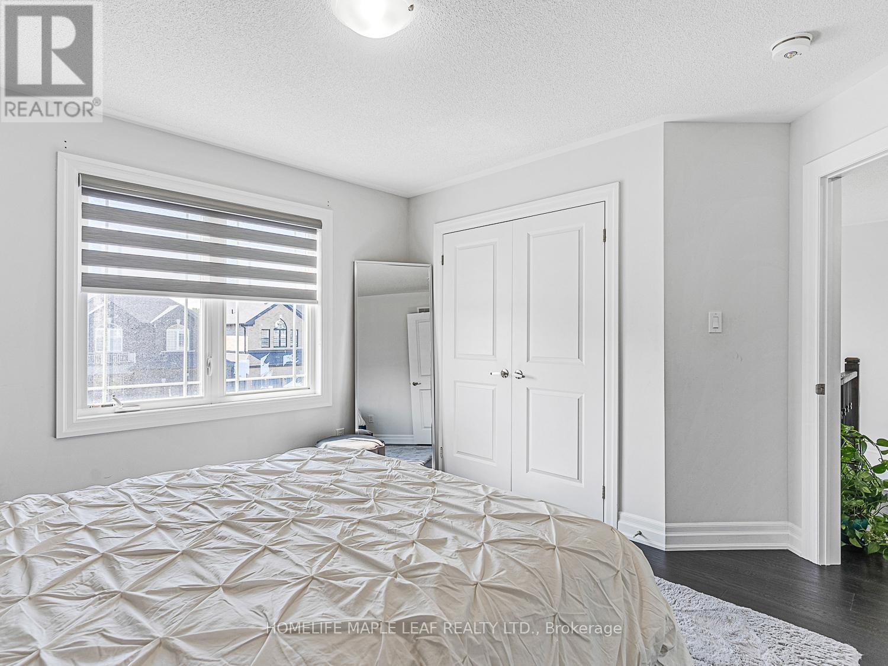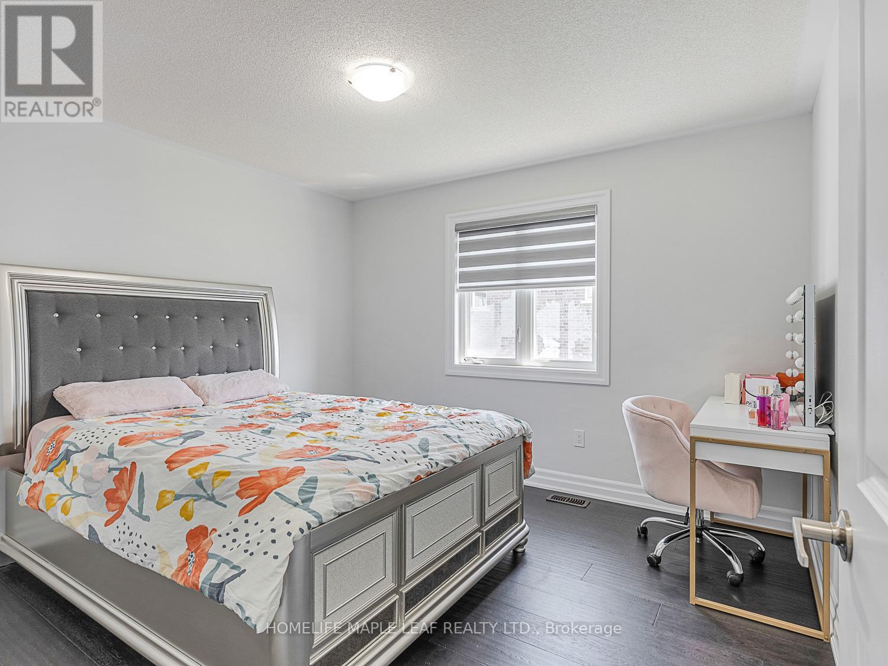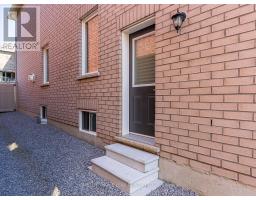312 Chelsea Crescent Bradford West Gwillimbury (Bradford), Ontario L3Z 4J4
4 Bedroom
3 Bathroom
Fireplace
Central Air Conditioning, Air Exchanger
Forced Air
$1,300,000
4 BEDROMMS DETACHED HOUSE WITHOUT CARPET, LAMINATE THROUGH OUT, COMBINED LIVING/DINING, FAMILYROOM WITH FIREPLACE , DOUBLE CAR GARAGE, LOCATED IN VERY GOOD AND FAMILY NEIGHBOURHOOD **** EXTRAS **** ALL ELF'S, ALL WINDOW COVERINGS, EXISTING FRIDGE, STOVE, WASHER, DRYER, CAC, REMOTE CONTROLS. (id:50886)
Property Details
| MLS® Number | N9268406 |
| Property Type | Single Family |
| Community Name | Bradford |
| AmenitiesNearBy | Park, Schools |
| EquipmentType | Water Heater - Gas |
| ParkingSpaceTotal | 4 |
| RentalEquipmentType | Water Heater - Gas |
| Structure | Porch |
Building
| BathroomTotal | 3 |
| BedroomsAboveGround | 4 |
| BedroomsTotal | 4 |
| Amenities | Fireplace(s) |
| Appliances | Garage Door Opener Remote(s) |
| BasementType | Full |
| ConstructionStyleAttachment | Detached |
| CoolingType | Central Air Conditioning, Air Exchanger |
| ExteriorFinish | Brick |
| FireplacePresent | Yes |
| FireplaceTotal | 1 |
| FlooringType | Ceramic, Laminate |
| FoundationType | Concrete |
| HalfBathTotal | 1 |
| HeatingFuel | Natural Gas |
| HeatingType | Forced Air |
| StoriesTotal | 2 |
| Type | House |
| UtilityWater | Municipal Water |
Parking
| Garage |
Land
| Acreage | No |
| FenceType | Fenced Yard |
| LandAmenities | Park, Schools |
| Sewer | Sanitary Sewer |
| SizeDepth | 117 Ft ,3 In |
| SizeFrontage | 37 Ft ,5 In |
| SizeIrregular | 37.45 X 117.32 Ft |
| SizeTotalText | 37.45 X 117.32 Ft |
| ZoningDescription | Residential |
Rooms
| Level | Type | Length | Width | Dimensions |
|---|---|---|---|---|
| Second Level | Primary Bedroom | 4.28 m | 5.2 m | 4.28 m x 5.2 m |
| Second Level | Bedroom 2 | 3.35 m | 3.65 m | 3.35 m x 3.65 m |
| Second Level | Bedroom 3 | 3.66 m | 3.65 m | 3.66 m x 3.65 m |
| Second Level | Bedroom 4 | 3.06 m | 3.35 m | 3.06 m x 3.35 m |
| Ground Level | Kitchen | 2.75 m | 3.04 m | 2.75 m x 3.04 m |
| Ground Level | Family Room | 3.68 m | 3.65 m | 3.68 m x 3.65 m |
| Ground Level | Dining Room | 3.65 m | 5.49 m | 3.65 m x 5.49 m |
| Ground Level | Living Room | 3.65 m | 5.49 m | 3.65 m x 5.49 m |
Interested?
Contact us for more information
Sandeep Ghuman
Salesperson
Homelife Maple Leaf Realty Ltd.
80 Eastern Avenue #3
Brampton, Ontario L6W 1X9
80 Eastern Avenue #3
Brampton, Ontario L6W 1X9

