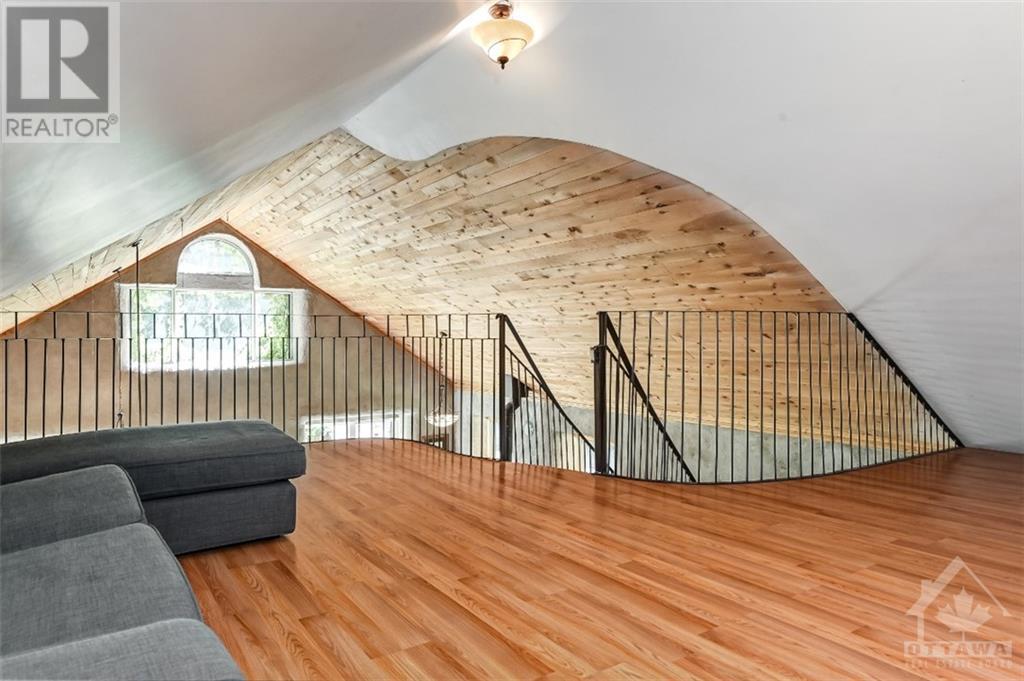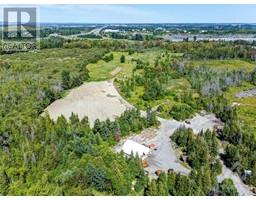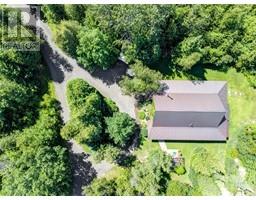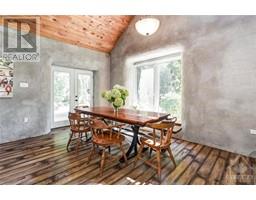312 David Manchester Road Ottawa, Ontario K0A 1L0
$998,900
Unique, serene and filled with endless opportunity! Imagine 25 acres of secluded land right in the heart of the city! Ideally located with easy access to the hwy this beautiful property is truly a one of a kind opportunity! Surrounded by trees, peaceful views, Bell FIBE, and a custom 3 bedroom STRAW BALE home- absolutely enchanting feeling from the moment you pull in along the long winding driveway. Beautiful soaring ceilings, radiant heat flooring and a fabulous open concept floorpan with custom touches throughout. Large primary bedroom with ensuite, two other great sized bedrooms, a loft and outside: room for veggies, trails, just about anything you can imagine...or just enjoying your own piece of paradise from the porch. This is a magical home! (id:50886)
Property Details
| MLS® Number | 1411776 |
| Property Type | Single Family |
| Neigbourhood | Stittsville |
| AmenitiesNearBy | Public Transit, Recreation Nearby, Shopping |
| Easement | Unknown |
| Features | Private Setting |
| ParkingSpaceTotal | 12 |
| StorageType | Storage Shed |
Building
| BathroomTotal | 2 |
| BedroomsAboveGround | 3 |
| BedroomsTotal | 3 |
| Appliances | Refrigerator, Dishwasher, Dryer, Stove, Washer |
| BasementDevelopment | Not Applicable |
| BasementType | None (not Applicable) |
| ConstructedDate | 2010 |
| ConstructionStyleAttachment | Detached |
| CoolingType | Heat Pump |
| ExteriorFinish | Other |
| FlooringType | Mixed Flooring, Laminate, Tile |
| HeatingFuel | Propane |
| HeatingType | Heat Pump, Radiant Heat |
| StoriesTotal | 2 |
| Type | House |
| UtilityWater | Drilled Well |
Parking
| Oversize |
Land
| Acreage | Yes |
| LandAmenities | Public Transit, Recreation Nearby, Shopping |
| Sewer | Septic System |
| SizeDepth | 22150 Ft |
| SizeFrontage | 499 Ft ,5 In |
| SizeIrregular | 25 |
| SizeTotal | 25 Ac |
| SizeTotalText | 25 Ac |
| ZoningDescription | Residential |
Rooms
| Level | Type | Length | Width | Dimensions |
|---|---|---|---|---|
| Second Level | Bedroom | 26'6" x 11'7" | ||
| Second Level | Loft | 26'6" x 19'11" | ||
| Main Level | 3pc Bathroom | 13'2" x 7'0" | ||
| Main Level | 4pc Ensuite Bath | 13'4" x 8'1" | ||
| Main Level | Bedroom | 9'9" x 13'5" | ||
| Main Level | Den | 10'5" x 7'7" | ||
| Main Level | Dining Room | 13'8" x 10'11" | ||
| Main Level | Kitchen | 13'8" x 9'9" | ||
| Main Level | Living Room | 13'3" x 32'10" | ||
| Main Level | Primary Bedroom | 19'0" x 13'5" | ||
| Main Level | Storage | 10'4" x 7'6" | ||
| Main Level | Utility Room | 5'6" x 7'0" |
https://www.realtor.ca/real-estate/27411297/312-david-manchester-road-ottawa-stittsville
Interested?
Contact us for more information
Paul Rushforth
Broker of Record
3002 St. Joseph Blvd.
Ottawa, Ontario K1E 1E2
Dora Bejaoui
Broker
100 Didsbury Road Suite 2
Ottawa, Ontario K2T 0C2
Tim Findlay
Broker
100 Didsbury Road Suite 2
Ottawa, Ontario K2T 0C2



























































