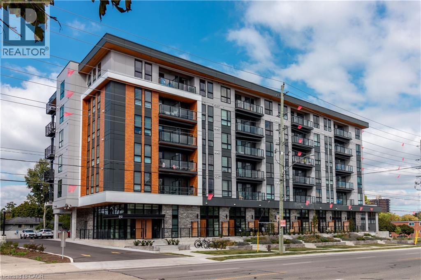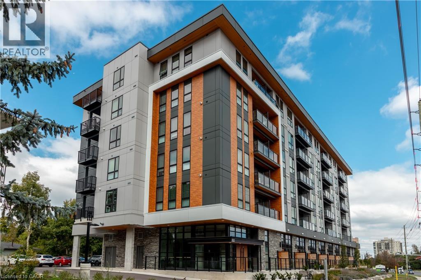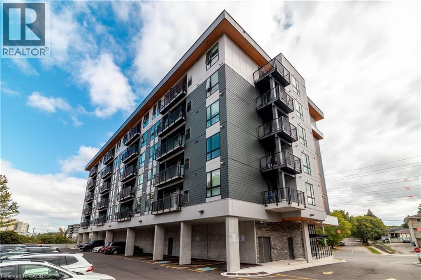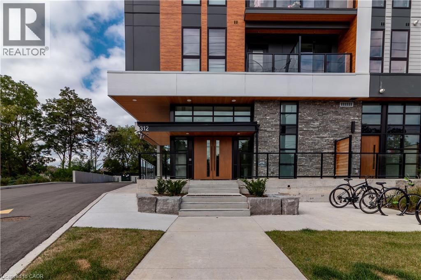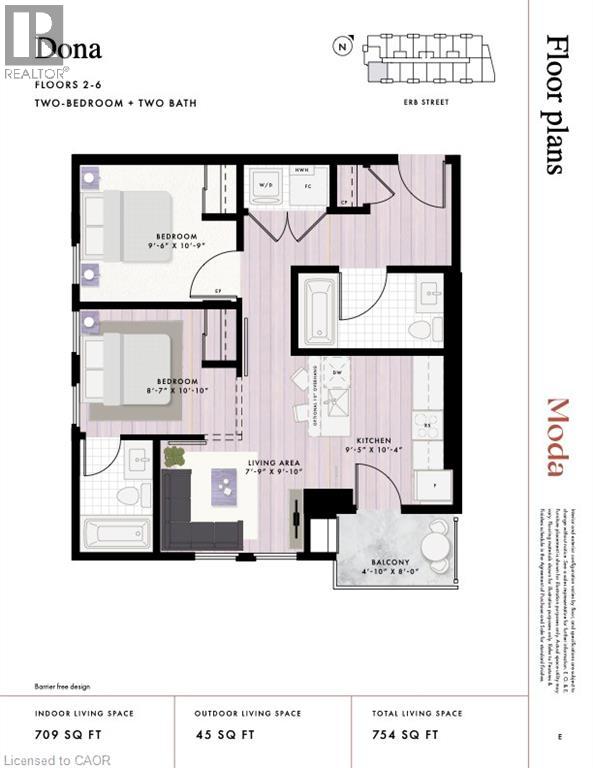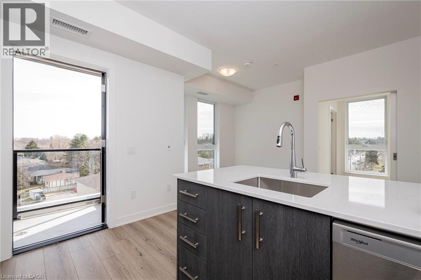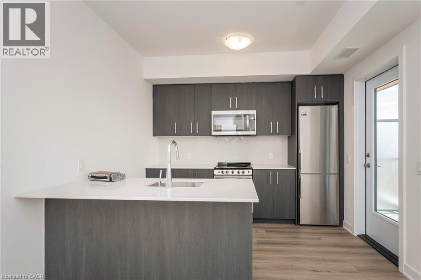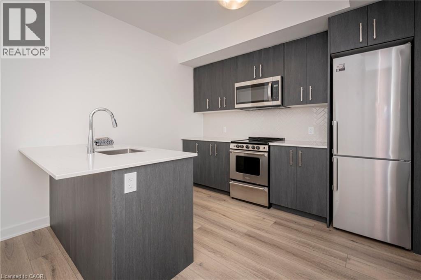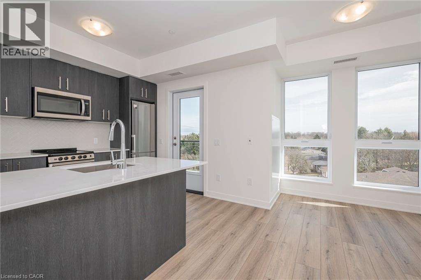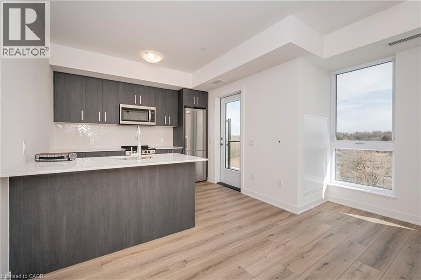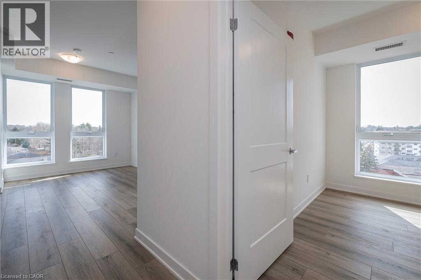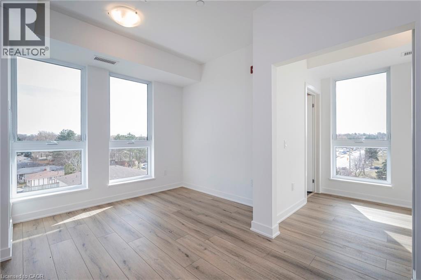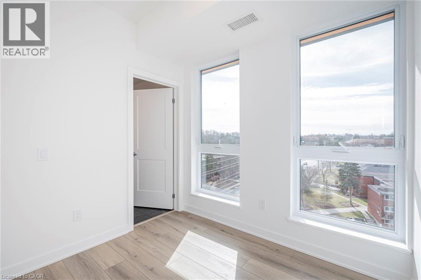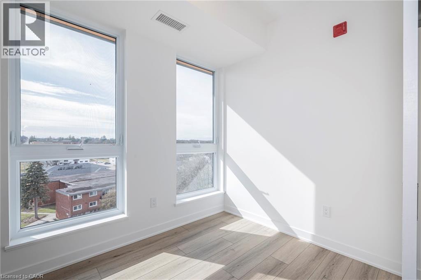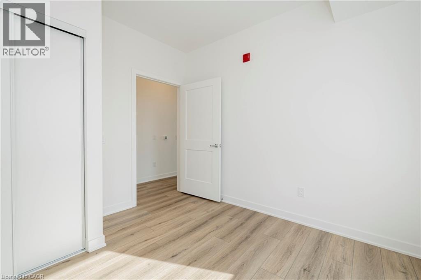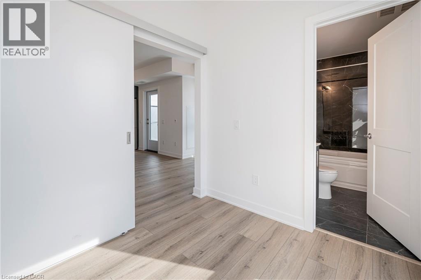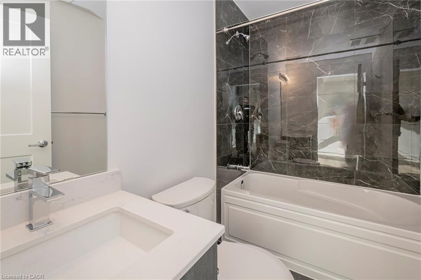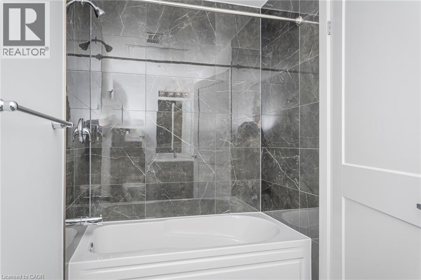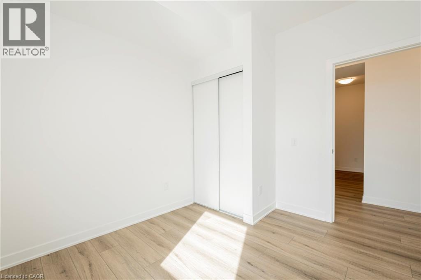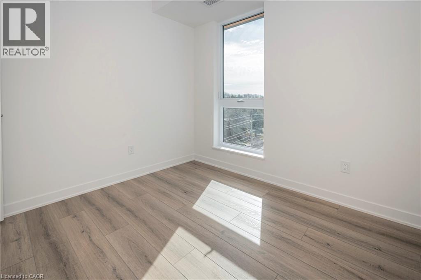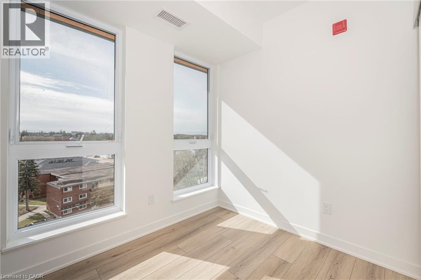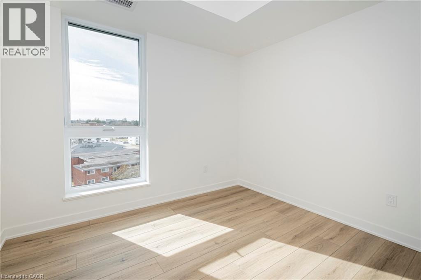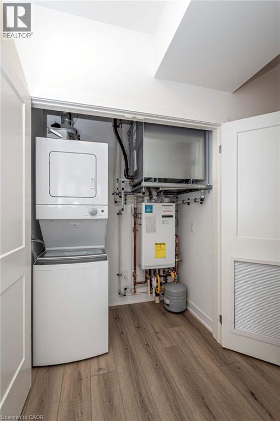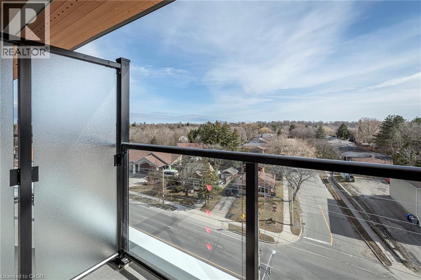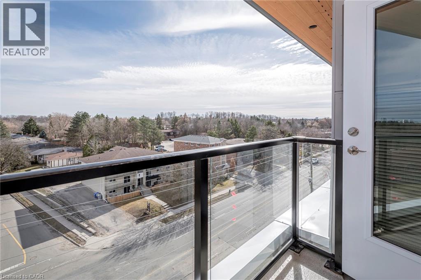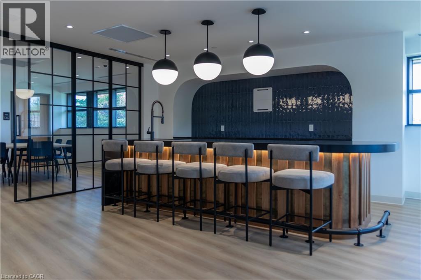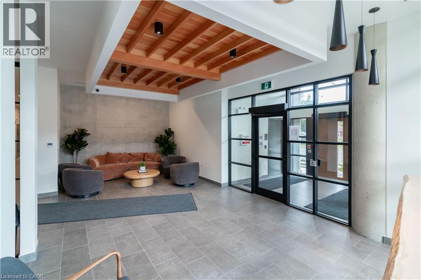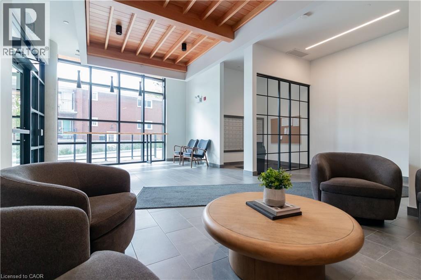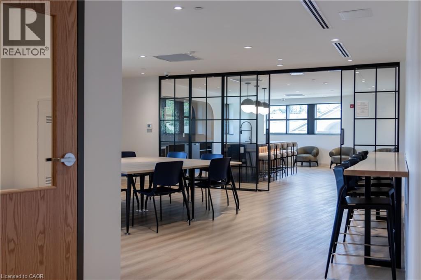312 Erb Street W Unit# 616 Waterloo, Ontario N2L 1W3
$2,200 MonthlyHeat
Available for occupancy now! Welcome to this impressive Southwest-facing Top Floor Corner suite at Moda. Situated in a quiet neighbourhood in Waterloo, you are positioned perfectly within walking distance to Uptown Waterloo, parks, grocery stores, restaurants, and the Universities. This unit features 2 beds and 2 baths, and boasts just over 700 square feet. Loaded with windows allowing natural light to pour in, the condo comes equipped with insuite laundry, private balcony, and is carpet free. The upgraded kitchen features stainless steel appliances, quartz countertops, and a breakfast bar/island. (id:50886)
Property Details
| MLS® Number | 40762911 |
| Property Type | Single Family |
| Amenities Near By | Hospital, Park, Place Of Worship, Playground, Public Transit, Schools, Shopping |
| Community Features | Community Centre |
| Equipment Type | Water Heater |
| Features | Southern Exposure, Balcony |
| Rental Equipment Type | Water Heater |
Building
| Bathroom Total | 2 |
| Bedrooms Above Ground | 2 |
| Bedrooms Total | 2 |
| Amenities | Party Room |
| Appliances | Dishwasher, Dryer, Refrigerator, Stove, Washer, Microwave Built-in |
| Basement Type | None |
| Construction Style Attachment | Attached |
| Cooling Type | Central Air Conditioning |
| Exterior Finish | Aluminum Siding, Brick |
| Heating Fuel | Natural Gas |
| Heating Type | Forced Air |
| Stories Total | 1 |
| Size Interior | 709 Ft2 |
| Type | Apartment |
| Utility Water | Municipal Water |
Parking
| None |
Land
| Access Type | Highway Access |
| Acreage | No |
| Land Amenities | Hospital, Park, Place Of Worship, Playground, Public Transit, Schools, Shopping |
| Sewer | Municipal Sewage System |
| Size Total Text | Unknown |
| Zoning Description | Rmu-20 |
Rooms
| Level | Type | Length | Width | Dimensions |
|---|---|---|---|---|
| Main Level | 4pc Bathroom | Measurements not available | ||
| Main Level | Bedroom | 9'6'' x 10'9'' | ||
| Main Level | Full Bathroom | Measurements not available | ||
| Main Level | Primary Bedroom | 8'7'' x 10'10'' | ||
| Main Level | Living Room | 7'9'' x 9'10'' | ||
| Main Level | Kitchen/dining Room | 9'5'' x 10'4'' |
https://www.realtor.ca/real-estate/28776269/312-erb-street-w-unit-616-waterloo
Contact Us
Contact us for more information
Scott Michael Jones
Salesperson
1 (800) 344-0901
191 King St. S., Ut.101
Waterloo, Ontario N2J 1R1
1 (800) 344-0901
1 (800) 344-0901

