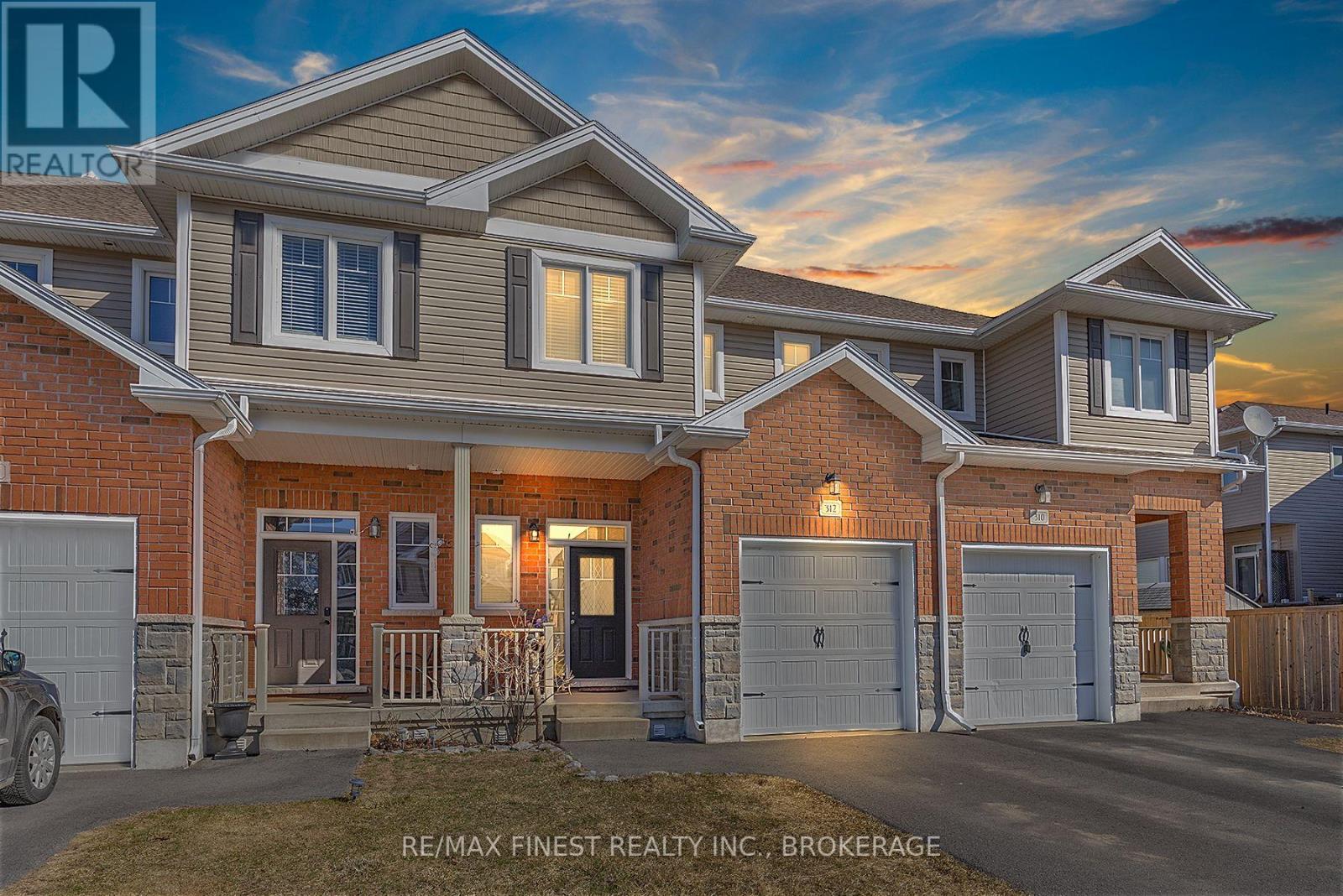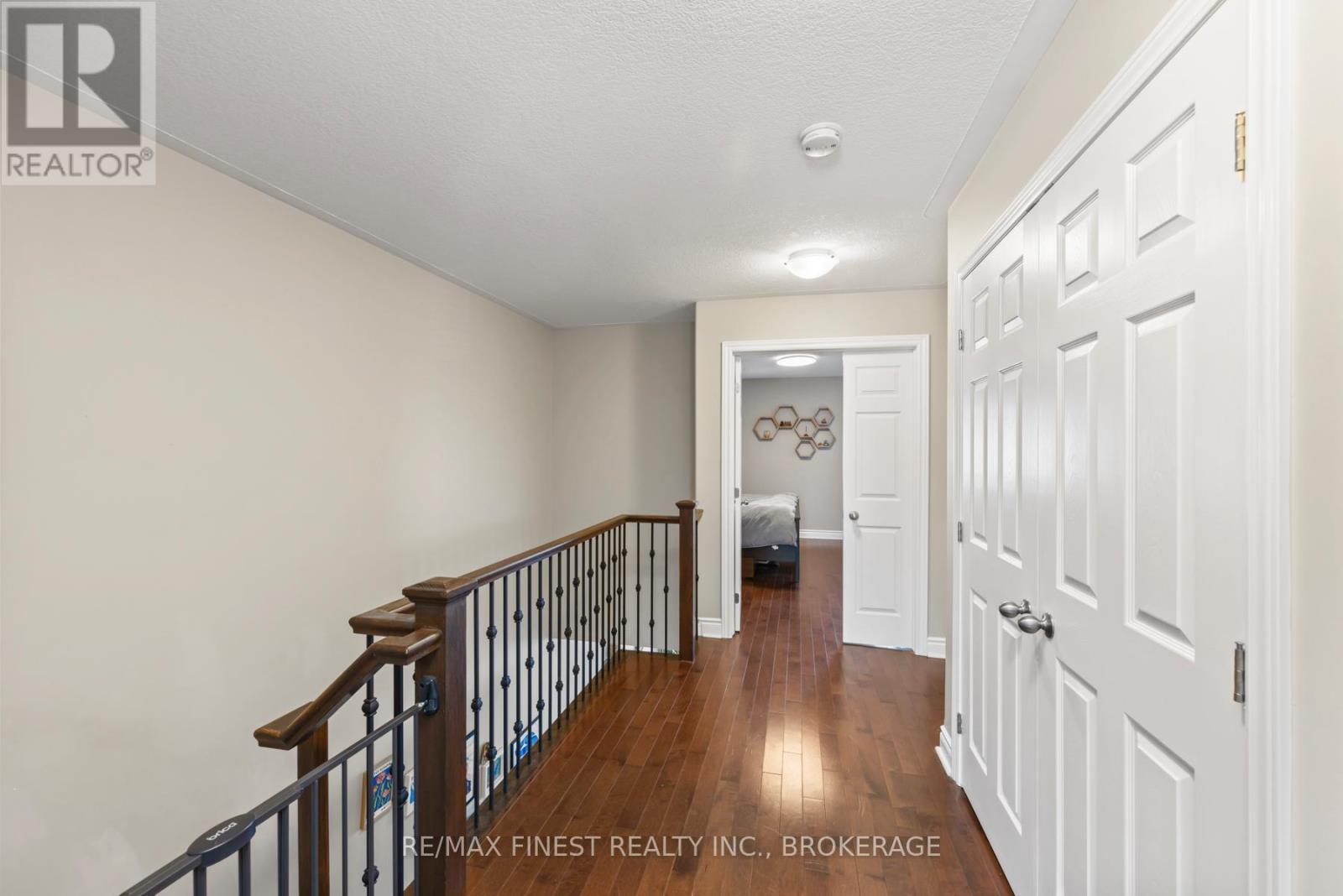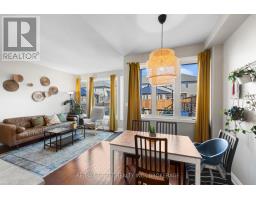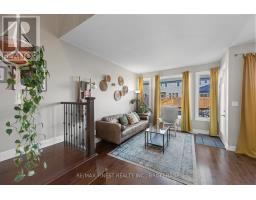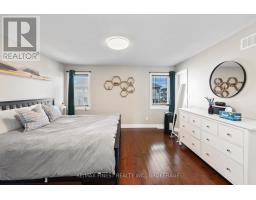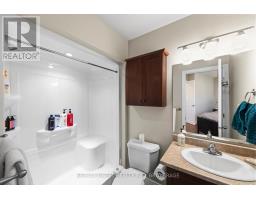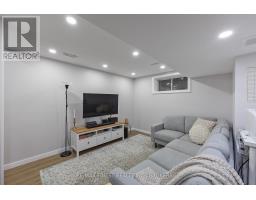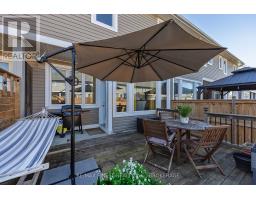312 Janette Street Kingston, Ontario K7P 0K8
$549,900
Welcome home to 312 Janette. This 3 bedroom, 2.5 bath, 2 storey townhouse in the desirable Woodhaven neighbourhood, is ready for you to move in and enjoy! The main level boasts an upgraded kitchen and open concept living area, that leads out to a beautiful deck and full privacy fenced yard to host guests or enjoy on your own. On the upper level, you will find 2 good sized bedrooms with full bath and a Primary bedroom with walk-in closet and 4 piece ensuite. The lower level offers another fully finished, good sized family room or rec room with lots of storage space! Many recent updates include, fence (2021), dishwasher (2021), washer and dryer (2024), basement finished (2024). Don't miss out on this one! (id:50886)
Open House
This property has open houses!
1:00 pm
Ends at:3:00 pm
11:00 am
Ends at:1:00 pm
Property Details
| MLS® Number | X12082129 |
| Property Type | Single Family |
| Features | Flat Site |
| Parking Space Total | 3 |
| Structure | Deck |
Building
| Bathroom Total | 3 |
| Bedrooms Above Ground | 3 |
| Bedrooms Total | 3 |
| Age | 6 To 15 Years |
| Appliances | Garage Door Opener Remote(s), Dishwasher, Dryer, Freezer, Stove, Washer, Refrigerator |
| Basement Development | Partially Finished |
| Basement Type | Full (partially Finished) |
| Construction Style Attachment | Attached |
| Cooling Type | Central Air Conditioning |
| Exterior Finish | Brick, Vinyl Siding |
| Foundation Type | Poured Concrete |
| Half Bath Total | 1 |
| Heating Fuel | Electric |
| Heating Type | Forced Air |
| Stories Total | 2 |
| Size Interior | 1,100 - 1,500 Ft2 |
| Type | Row / Townhouse |
| Utility Water | Municipal Water |
Parking
| Attached Garage | |
| Garage |
Land
| Acreage | No |
| Fence Type | Fully Fenced |
| Sewer | Sanitary Sewer |
| Size Depth | 105 Ft |
| Size Frontage | 20 Ft |
| Size Irregular | 20 X 105 Ft |
| Size Total Text | 20 X 105 Ft|under 1/2 Acre |
Rooms
| Level | Type | Length | Width | Dimensions |
|---|---|---|---|---|
| Second Level | Primary Bedroom | 4.81 m | 4.31 m | 4.81 m x 4.31 m |
| Second Level | Bathroom | 1.49 m | 2.44 m | 1.49 m x 2.44 m |
| Second Level | Bathroom | 2.52 m | 1.54 m | 2.52 m x 1.54 m |
| Second Level | Office | 2.79 m | 2.91 m | 2.79 m x 2.91 m |
| Second Level | Bedroom | 2.88 m | 3.41 m | 2.88 m x 3.41 m |
| Basement | Other | 3.16 m | 2.51 m | 3.16 m x 2.51 m |
| Basement | Other | 2.34 m | 3.96 m | 2.34 m x 3.96 m |
| Basement | Family Room | 5.6 m | 6.17 m | 5.6 m x 6.17 m |
| Main Level | Foyer | 2.96 m | 3.56 m | 2.96 m x 3.56 m |
| Main Level | Bathroom | 0.89 m | 1.95 m | 0.89 m x 1.95 m |
| Main Level | Kitchen | 2.26 m | 2.73 m | 2.26 m x 2.73 m |
| Main Level | Living Room | 5.16 m | 6.01 m | 5.16 m x 6.01 m |
https://www.realtor.ca/real-estate/28166236/312-janette-street-kingston
Contact Us
Contact us for more information
Erin Finn
Broker
www.makeyourmovekingston.ca/home
105-1329 Gardiners Rd
Kingston, Ontario K7P 0L8
(613) 389-7777
remaxfinestrealty.com/
Katie Taillon
Salesperson
105-1329 Gardiners Rd
Kingston, Ontario K7P 0L8
(613) 389-7777
remaxfinestrealty.com/

