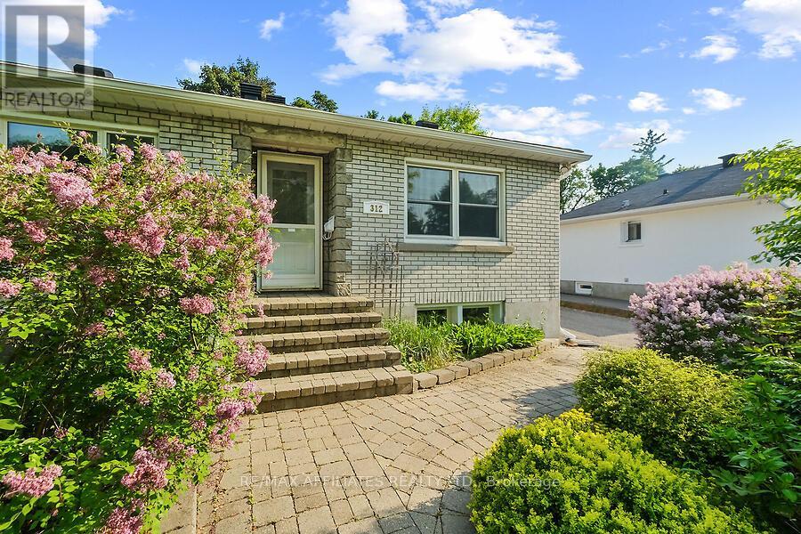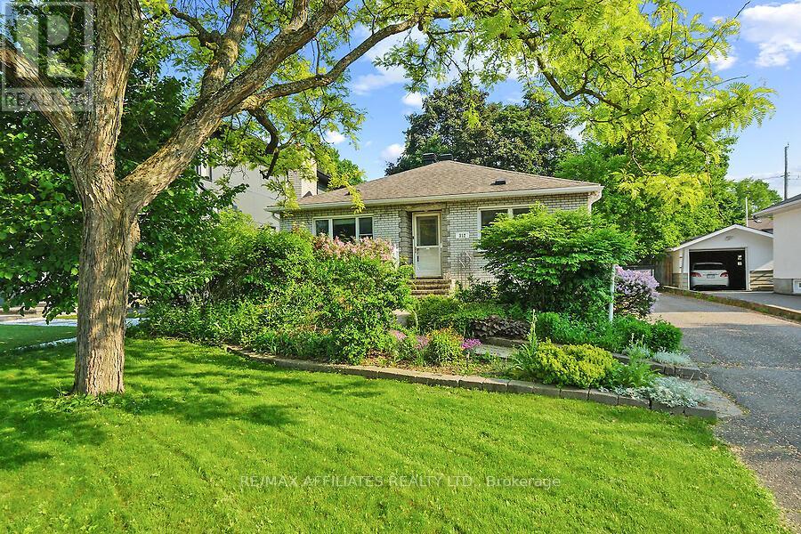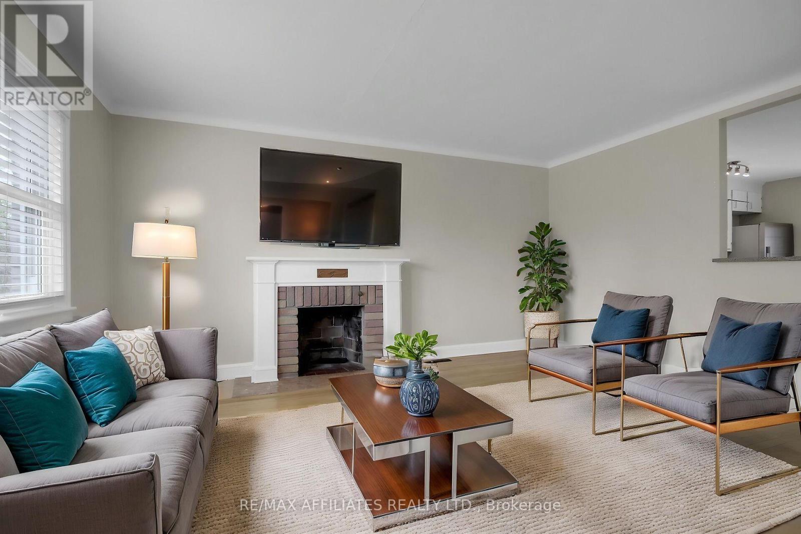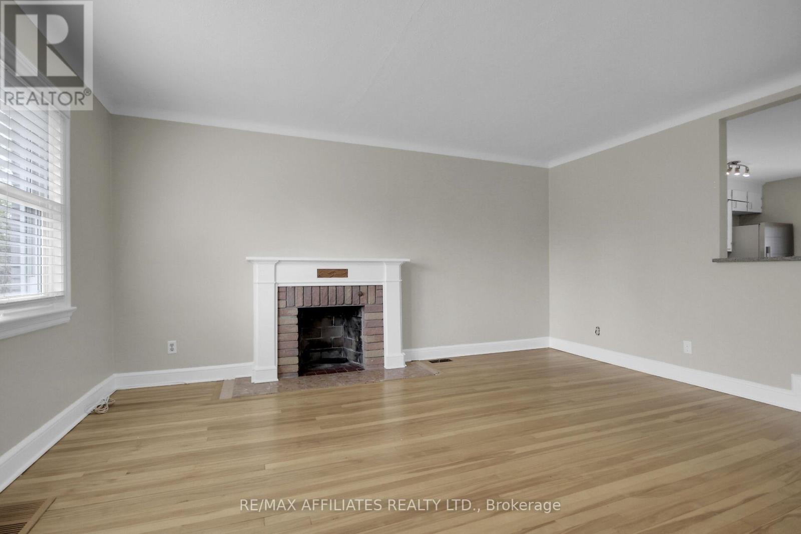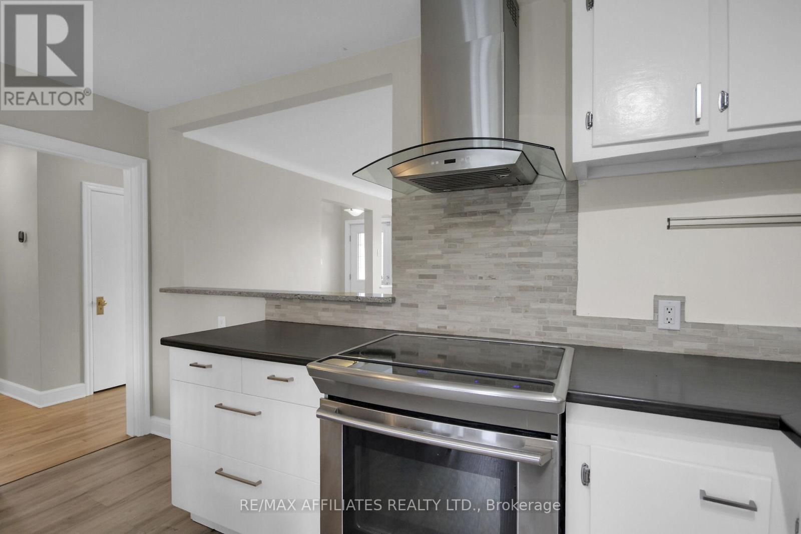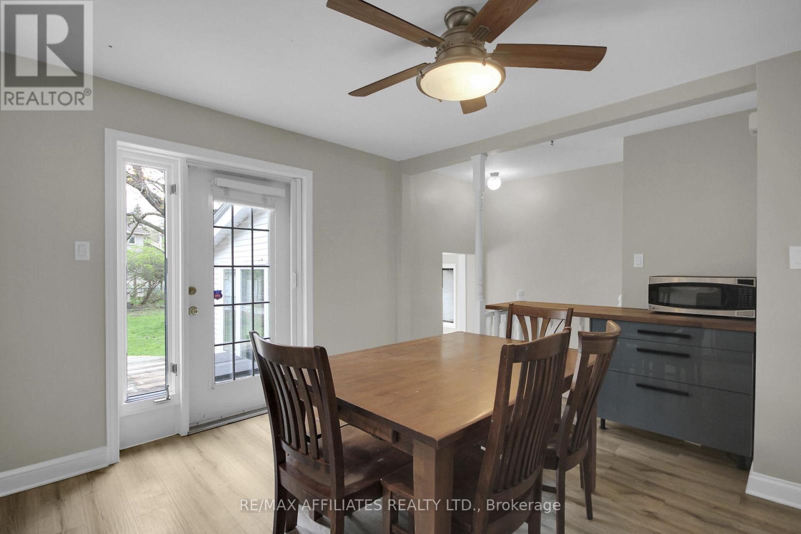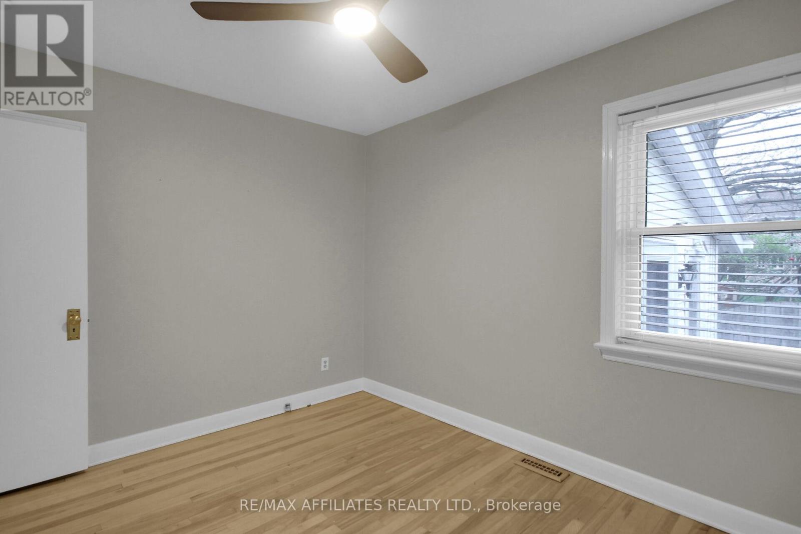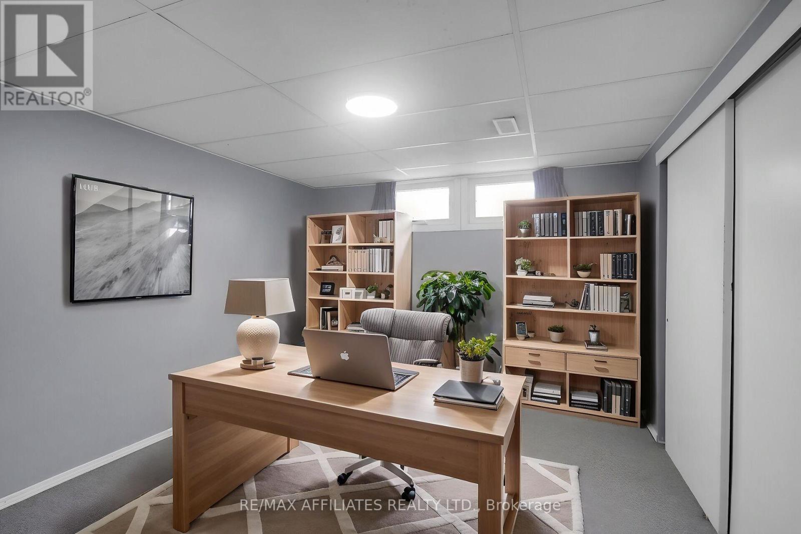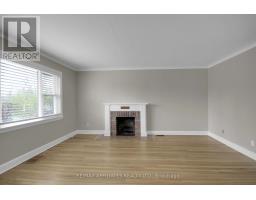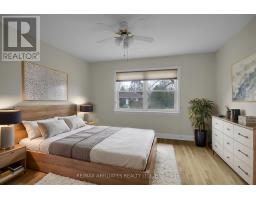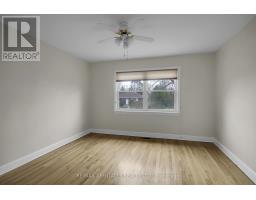312 Mountbatten Avenue Ottawa, Ontario K1H 5W3
$889,800
Charming Updated Bungalow on Premium Alta Vista Lot Welcome to 312 Mountbatten Avenue an exceptional opportunity in the heart of Alta Vista. Nestled on a premium 52 x 150 south-facing lot, this beautiful bungalow is brimming with potential. Whether you dream of designing a gourmet kitchen, adding a spacious great room for entertaining, or building a carriage house for added income, the possibilities here are truly endless. Enjoy the ease of main floor living just minutes from downtown and Lansdowne Park. Inside, rich hardwood floors lead you through a bright and sunny living room. The eat-in kitchen boasts ample storage and counter space, a sleek modern hood fan, stylish backsplash, and a garden door that opens to a generous deck perfect for entertaining. A sun-drenched family room with walls of windows offers the ideal spot for relaxing, working from home, or soaking up natural light year-round. The finished lower level adds even more versatility with a large open room showcasing a brick accent wall, a separate den or office, and additional storage. This home offers two full bathrooms one four-piece on the main floor and a three-piece on the lower level both with luxurious heated floors. Step outside to a fully fenced backyard oasis, complete with a deck, interlock patio, and lush, established perennial gardens. Located minutes from CHEO, The Ottawa Hospital (General and Riverside campuses), and close to public transit, dog parks, cross-country ski and snowshoe trails, top schools, and shopping. This home blends comfort, convenience, and endless potential. Some photos are virtually staged. (id:50886)
Property Details
| MLS® Number | X12156046 |
| Property Type | Single Family |
| Community Name | 3606 - Alta Vista/Faircrest Heights |
| Amenities Near By | Public Transit, Schools |
| Parking Space Total | 4 |
| Structure | Deck, Shed |
Building
| Bathroom Total | 2 |
| Bedrooms Above Ground | 2 |
| Bedrooms Total | 2 |
| Age | 51 To 99 Years |
| Amenities | Fireplace(s) |
| Appliances | Water Heater, Dishwasher, Dryer, Freezer, Hood Fan, Microwave, Oven, Stove, Washer, Refrigerator |
| Architectural Style | Bungalow |
| Basement Development | Finished |
| Basement Type | Full (finished) |
| Construction Style Attachment | Detached |
| Cooling Type | Central Air Conditioning |
| Exterior Finish | Brick Veneer |
| Fire Protection | Smoke Detectors |
| Fireplace Present | Yes |
| Fireplace Total | 1 |
| Flooring Type | Hardwood, Laminate, Tile |
| Foundation Type | Block |
| Heating Fuel | Natural Gas |
| Heating Type | Forced Air |
| Stories Total | 1 |
| Size Interior | 1,100 - 1,500 Ft2 |
| Type | House |
| Utility Water | Municipal Water |
Parking
| No Garage |
Land
| Acreage | No |
| Fence Type | Fenced Yard |
| Land Amenities | Public Transit, Schools |
| Landscape Features | Landscaped |
| Sewer | Sanitary Sewer |
| Size Depth | 150 Ft |
| Size Frontage | 52 Ft |
| Size Irregular | 52 X 150 Ft |
| Size Total Text | 52 X 150 Ft |
| Zoning Description | R10 |
Rooms
| Level | Type | Length | Width | Dimensions |
|---|---|---|---|---|
| Lower Level | Recreational, Games Room | 4.5 m | 3.4 m | 4.5 m x 3.4 m |
| Lower Level | Games Room | 3.3 m | 2.4 m | 3.3 m x 2.4 m |
| Lower Level | Den | 4 m | 3.2 m | 4 m x 3.2 m |
| Lower Level | Bathroom | 1.5 m | 2.76 m | 1.5 m x 2.76 m |
| Main Level | Living Room | 4.78 m | 4.06 m | 4.78 m x 4.06 m |
| Main Level | Kitchen | 4.2 m | 4.15 m | 4.2 m x 4.15 m |
| Main Level | Primary Bedroom | 4.09 m | 3.83 m | 4.09 m x 3.83 m |
| Main Level | Bedroom | 3.47 m | 2.87 m | 3.47 m x 2.87 m |
| Main Level | Bathroom | 2.36 m | 1.98 m | 2.36 m x 1.98 m |
| Main Level | Family Room | 4.5 m | 3 m | 4.5 m x 3 m |
Utilities
| Cable | Installed |
| Electricity | Installed |
| Sewer | Installed |
Contact Us
Contact us for more information
F. Dwight Delahunt
Salesperson
www.anne-dwight.com/
1180 Place D'orleans Dr Unit 3
Ottawa, Ontario K1C 7K3
(613) 837-0000
(613) 837-0005
www.remaxaffiliates.ca/
Marie Anne Gagnier
Salesperson
www.anne-dwight.com/
1180 Place D'orleans Dr Unit 3
Ottawa, Ontario K1C 7K3
(613) 837-0000
(613) 837-0005
www.remaxaffiliates.ca/


