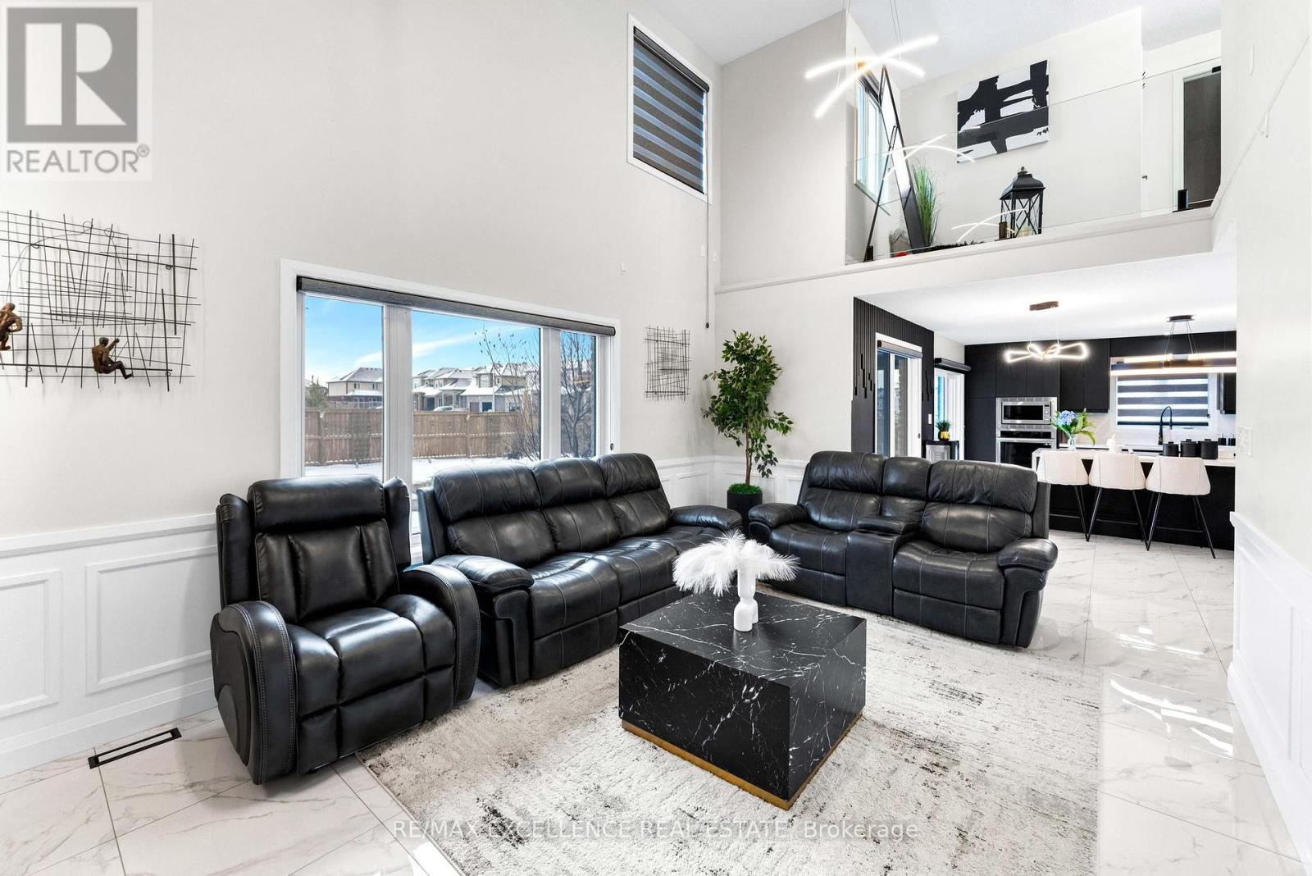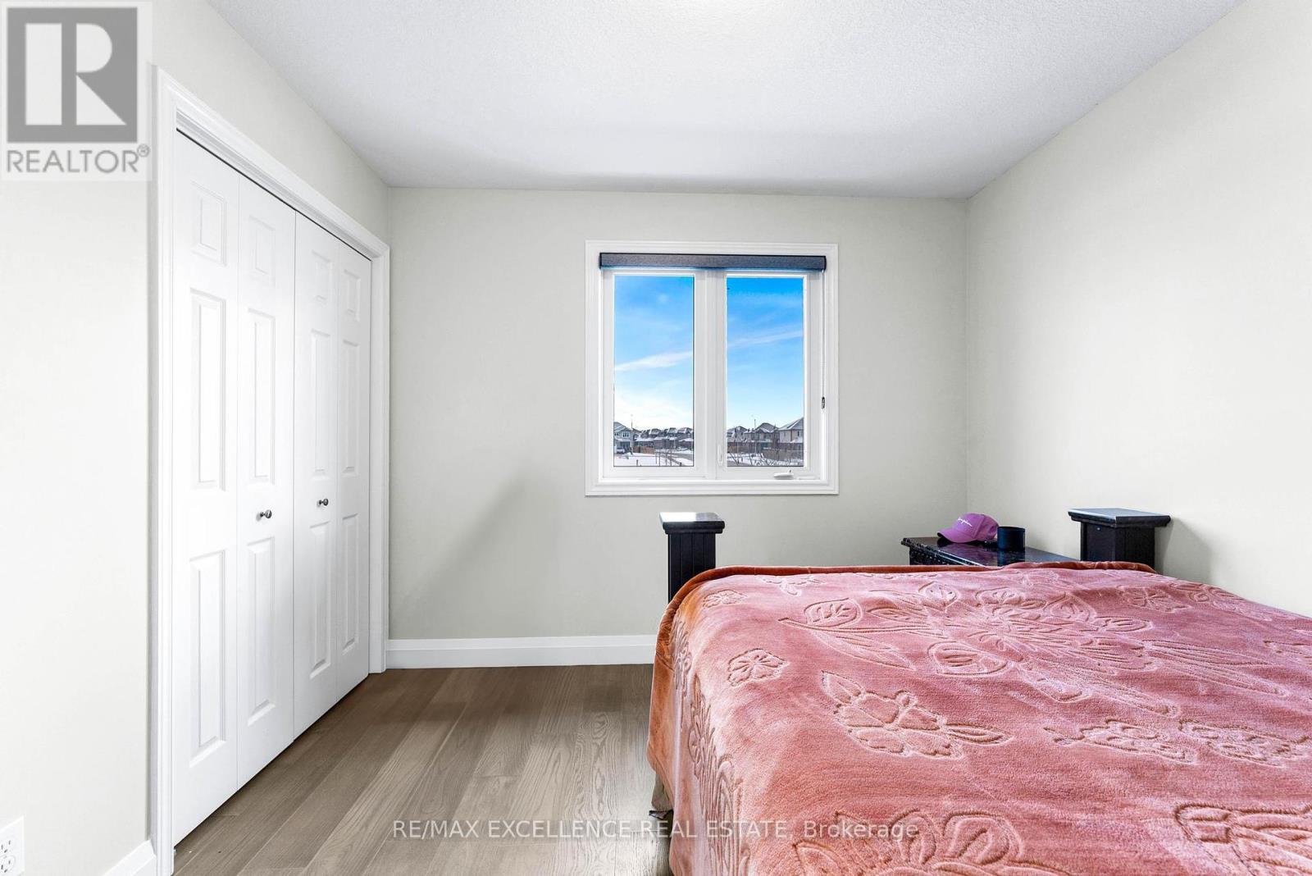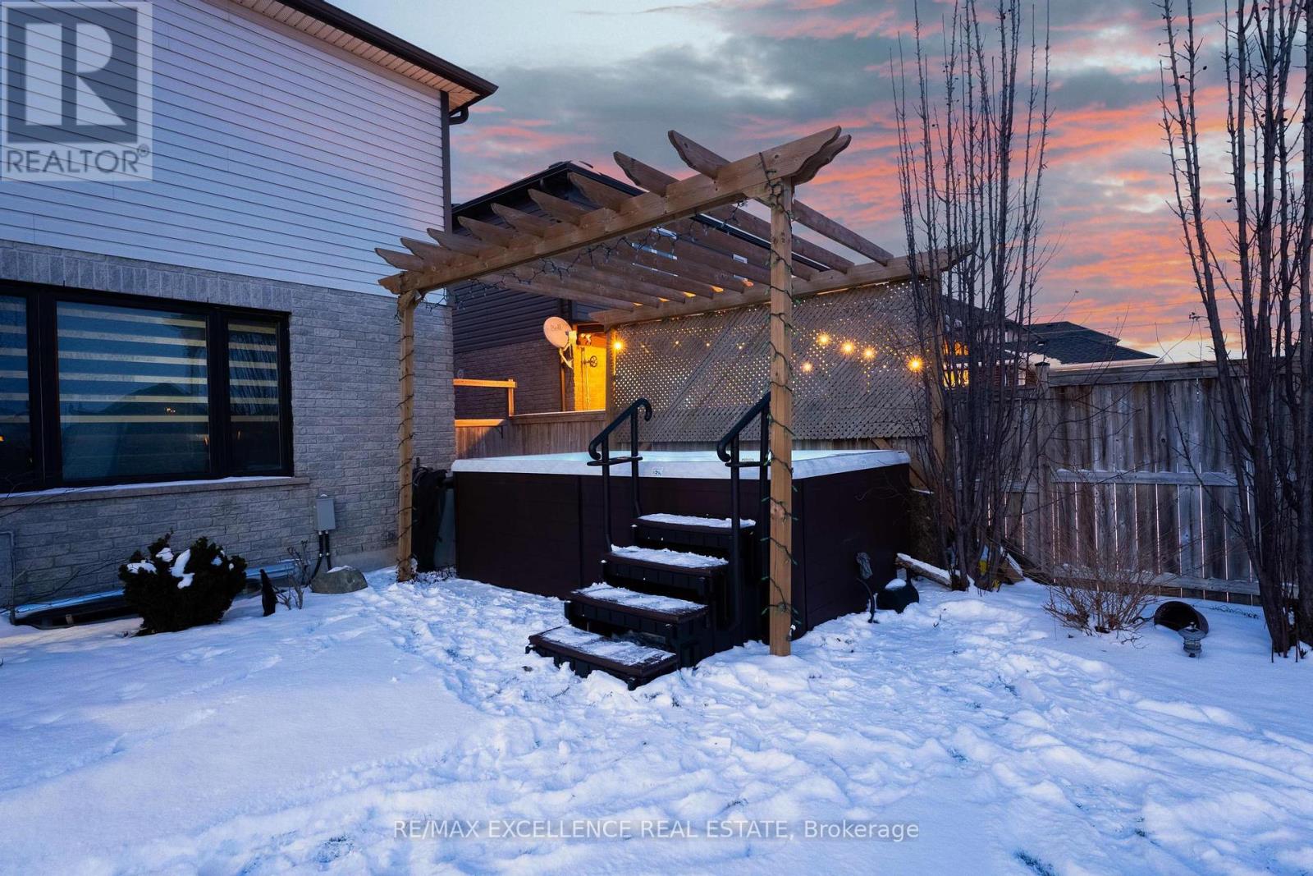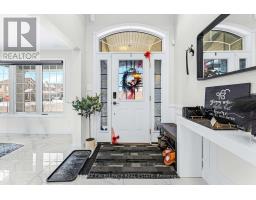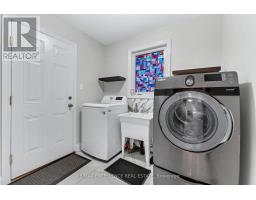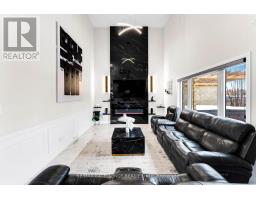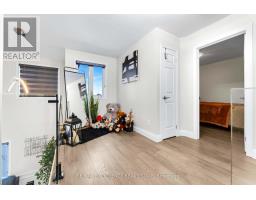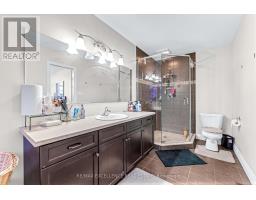312 Munnoch Boulevard Woodstock, Ontario N4T 0C6
$939,000
Discover this spacious, fully finished family home on a beautifully landscaped corner lot, backing onto a park in the desirable North East end. The main floor features an open concept design with a flexible room perfect for a dining area or office. Upstairs, you'll find 3 large bedrooms and 2 baths. The master suite includes a walk-in closet and a spacious ensuite with a tiled glass shower. The large living room with a gas fireplace overlooks the fully fenced backyard. The bright eat-in kitchen has a big island and plenty of cupboard space. Step out onto the covered flagstone patio for your morning coffee, and cozy up next to the stone fire pit in the evening. The fully finished basement includes 2 bedrooms and 1 full bathroom. With walking trails, parks, and quick access to the 401/403 nearby, this home truly has something for everyone and is the perfect place to call home! (id:50886)
Property Details
| MLS® Number | X11927009 |
| Property Type | Single Family |
| Features | Sump Pump |
| ParkingSpaceTotal | 4 |
| Structure | Porch |
Building
| BathroomTotal | 4 |
| BedroomsAboveGround | 3 |
| BedroomsBelowGround | 1 |
| BedroomsTotal | 4 |
| Amenities | Fireplace(s) |
| Appliances | Water Softener, Central Vacuum |
| BasementDevelopment | Finished |
| BasementType | Full (finished) |
| ConstructionStyleAttachment | Detached |
| CoolingType | Central Air Conditioning |
| ExteriorFinish | Vinyl Siding, Brick |
| FireplacePresent | Yes |
| FireplaceTotal | 1 |
| FoundationType | Poured Concrete |
| HalfBathTotal | 1 |
| HeatingFuel | Natural Gas |
| HeatingType | Forced Air |
| StoriesTotal | 2 |
| Type | House |
| UtilityWater | Municipal Water |
Parking
| Attached Garage |
Land
| Acreage | No |
| FenceType | Fenced Yard |
| Sewer | Sanitary Sewer |
| SizeFrontage | 59.19 M |
| SizeIrregular | 59.19 X 115.09 Acre |
| SizeTotalText | 59.19 X 115.09 Acre|under 1/2 Acre |
| ZoningDescription | Residential |
Rooms
| Level | Type | Length | Width | Dimensions |
|---|---|---|---|---|
| Second Level | Bathroom | 2.33 m | 5.18 m | 2.33 m x 5.18 m |
| Second Level | Primary Bedroom | 5.13 m | 5.43 m | 5.13 m x 5.43 m |
| Second Level | Bedroom | 3.32 m | 5.02 m | 3.32 m x 5.02 m |
| Second Level | Bedroom | 5.13 m | 5.94 m | 5.13 m x 5.94 m |
| Second Level | Bathroom | 4.16 m | 3.75 m | 4.16 m x 3.75 m |
| Basement | Bedroom | Measurements not available | ||
| Basement | Bedroom | Measurements not available | ||
| Main Level | Living Room | 4.8 m | 5.46 m | 4.8 m x 5.46 m |
| Main Level | Kitchen | 5.43 m | 5.43 m | 5.43 m x 5.43 m |
| Main Level | Dining Room | 3.96 m | 5.28 m | 3.96 m x 5.28 m |
| Main Level | Bathroom | 5 m | 4.3 m | 5 m x 4.3 m |
| Main Level | Laundry Room | 4.16 m | 2.69 m | 4.16 m x 2.69 m |
Utilities
| Cable | Available |
| Wireless | Available |
https://www.realtor.ca/real-estate/27810209/312-munnoch-boulevard-woodstock
Interested?
Contact us for more information
Mandeep Singh Dhesi
Broker
100 Milverton Dr Unit 610-C
Mississauga, Ontario L5R 4H1
Ravi Dhir
Salesperson
100 Milverton Dr Unit 610-C
Mississauga, Ontario L5R 4H1















