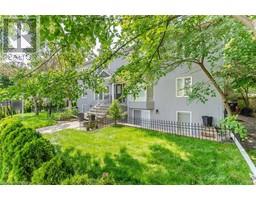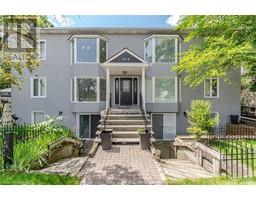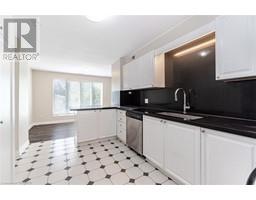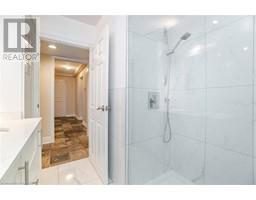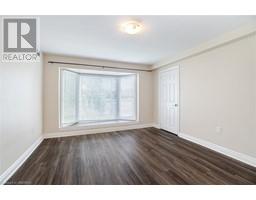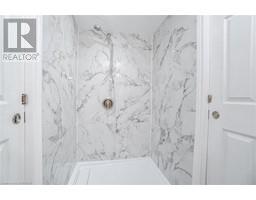312 Reynolds Street Unit# 5 Oakville, Ontario L6J 3L8
$3,100 MonthlyWater
DESIRABLE OAKVILLE LOCATION! BRIGHT AND SPACIOUS TOP FLOOR 3 BED 2 FULL BATH RENOVATED UNIT. 1250 SQFT OF LIVING SPACE!THIS WELL MAINTAINED 6-PLEX FEATURES A SUN FILLED SPACIOUS LIVING/DINING ROOM. LARGE FAMILY ROOM,SPACIOUS BEDROOMS, ELECTRIC FIREPLACE, TOTALLY RENOVATED BATH WITH MARBLE FLOORS, NEW VANITY/SHOWER,IN-SUITE LAUNDRY AND COMES WITH 1 PARKING SPOT. EXCELLENT LOCATION IN THE HEART OF UPSCALE OAKVILLE. EASY WALKING DISTANCE TO WHOLE FOOD PLAZA,DOWNTOWN OAKVILLE,LAKE, CLOSE TO GO TRAIN, TOP OAKVILLE SCHOOLS, SHOPPING DISTRICT & NEW RECREATIONAL CENTER COMING SOON! UTILITIES ADDITIONAL, NO PETS PLEASE. CREDIT CHECK AND RENTAL APPLICATION REQUIRED. (id:50886)
Property Details
| MLS® Number | 40663626 |
| Property Type | Single Family |
| AmenitiesNearBy | Public Transit, Schools |
| Features | No Pet Home |
| ParkingSpaceTotal | 1 |
Building
| BathroomTotal | 2 |
| BedroomsAboveGround | 3 |
| BedroomsTotal | 3 |
| Appliances | Dishwasher, Dryer, Refrigerator, Stove, Washer, Window Coverings |
| BasementType | None |
| ConstructionStyleAttachment | Attached |
| CoolingType | Central Air Conditioning |
| ExteriorFinish | Stucco |
| FireProtection | Smoke Detectors, Alarm System |
| HeatingType | Forced Air |
| StoriesTotal | 1 |
| SizeInterior | 1250 Sqft |
| Type | Apartment |
| UtilityWater | Municipal Water |
Land
| AccessType | Highway Nearby |
| Acreage | No |
| LandAmenities | Public Transit, Schools |
| Sewer | Municipal Sewage System |
| SizeDepth | 105 Ft |
| SizeFrontage | 70 Ft |
| SizeTotalText | Under 1/2 Acre |
| ZoningDescription | Rh |
Rooms
| Level | Type | Length | Width | Dimensions |
|---|---|---|---|---|
| Main Level | Laundry Room | Measurements not available | ||
| Main Level | 3pc Bathroom | Measurements not available | ||
| Main Level | 4pc Bathroom | Measurements not available | ||
| Main Level | Bedroom | 11'6'' x 10'7'' | ||
| Main Level | Bedroom | 11'8'' x 10'1'' | ||
| Main Level | Primary Bedroom | 14'4'' x 11'5'' | ||
| Main Level | Dining Room | 10'3'' x 9'3'' | ||
| Main Level | Living Room | 13'3'' x 9'4'' | ||
| Main Level | Kitchen | 14'2'' x 7'3'' |
https://www.realtor.ca/real-estate/27545643/312-reynolds-street-unit-5-oakville
Interested?
Contact us for more information
Peter Markou
Broker
2347 Lakeshore Rd W - Unit 2
Oakville, Ontario L6L 1H4


































