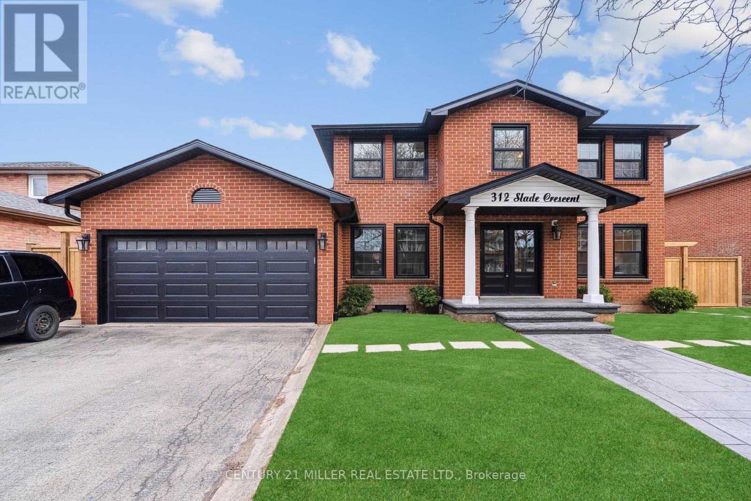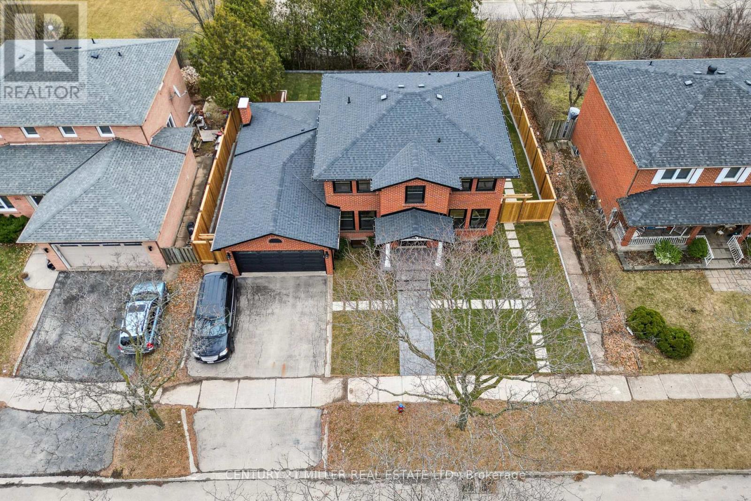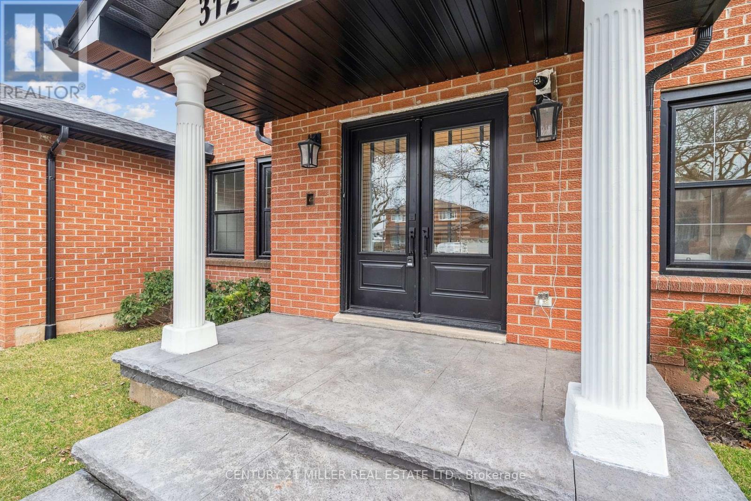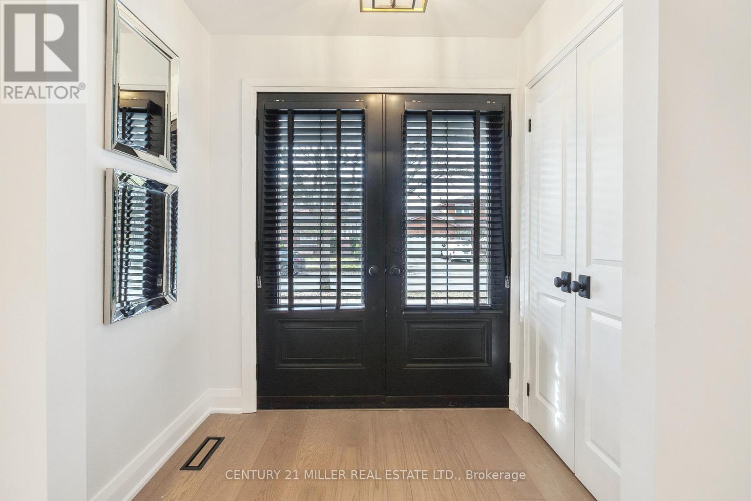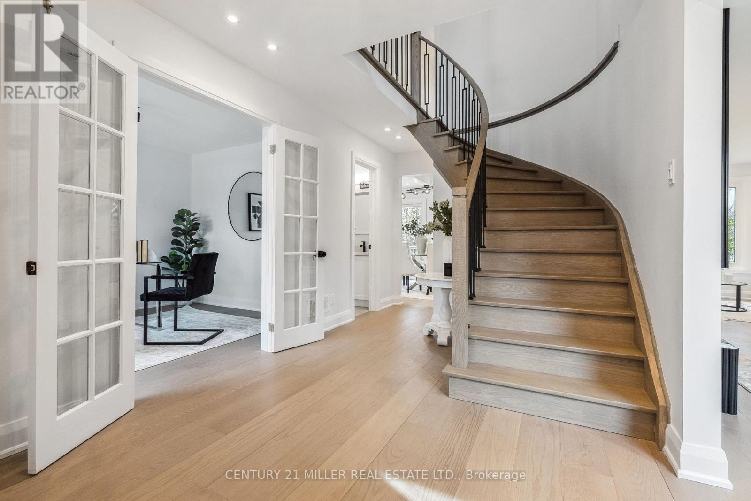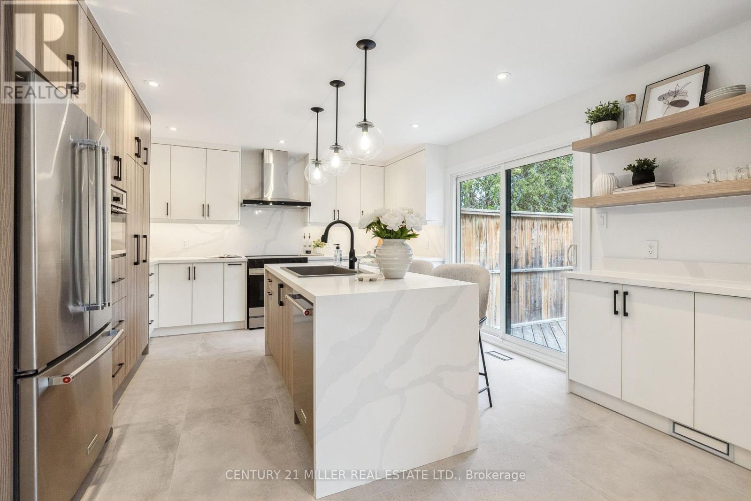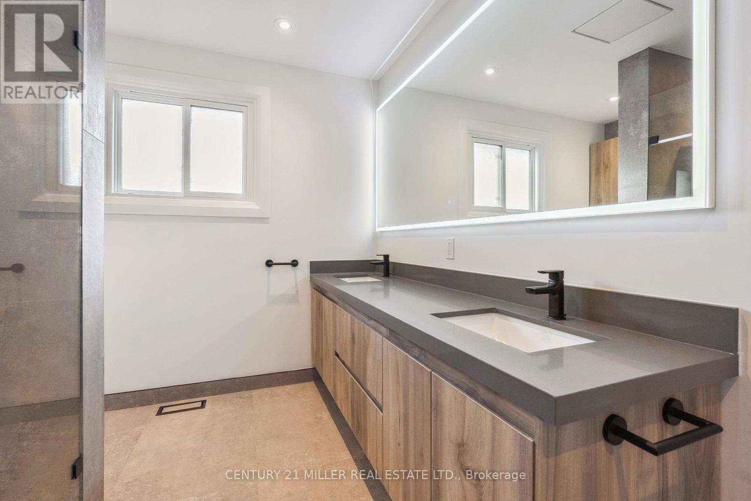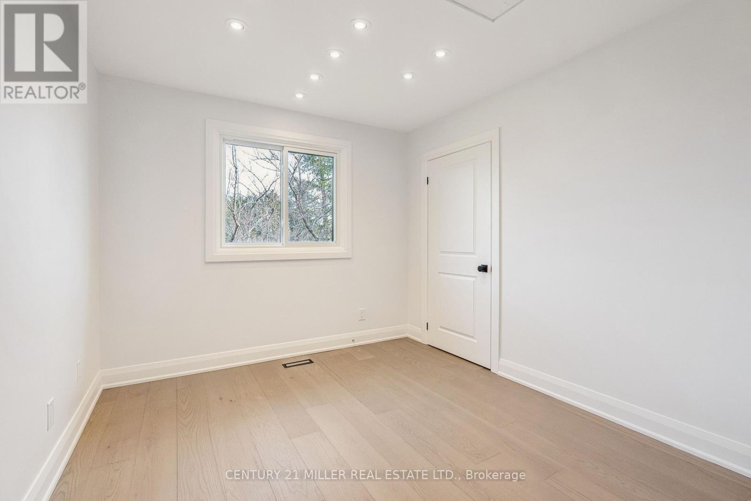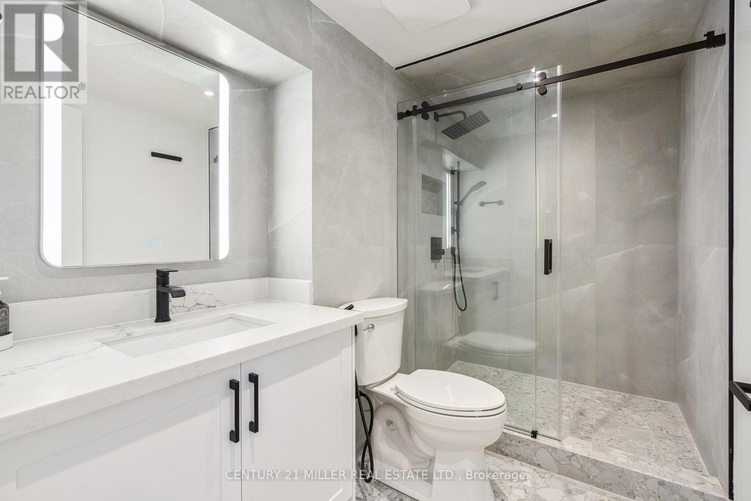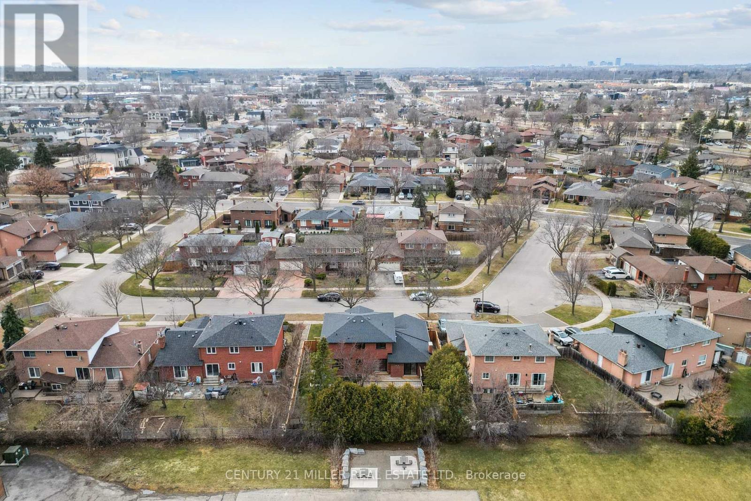312 Slade Crescent Oakville, Ontario L6K 3R4
$1,964,000
Exceptional fully renovated family home offering 4+2 bedrooms, 4+1 baths and a fully finished walk-up basement apartment with separate entrance. Located on a tranquil crescent in the heart of Southwest Oakville and set on a beautifully landscaped lot, this property features a new stamped concrete walkway, new interlock, and a wooden fence enclosing a private, sun-soaked backyard with southern exposure, mature trees, and a spacious deck perfect for outdoor living. Inside, you'll find a thoughtfully designed open-concept layout with new engineered hardwood flooring, pot lights, and upgraded light fixtures throughout. The open-concept main floor includes a sunlit living room with a stunning 3-sided electric Dimplex fireplace, a main floor office with French doors, and a dining area that flows into the custom two-tone kitchen with quartz countertops, quartz backsplash, island with breakfast bar, and all-new appliances. Enjoy dual access to a private, fully fenced yard with southern exposure, a large deck, and mature trees perfect for entertaining. A main floor mudroom, updated powder room, and new wood staircase with wrought iron spindles complete the main level. Upstairs, you'll find four spacious bedrooms, including a primary suite with a custom walk-in closet and fully renovated 4-piece ensuite. Three additional bedrooms feature custom closets and built-ins and share a beautifully renovated 5-piece main bath. The finished lower level offers a versatile in-law/nanny suite with a separate entrance, new vinyl flooring, a full kitchen and dining area, living space, 2 additional bedrooms with ensuite privileges to 2 full baths, three new egress windows, new built-in storage & laundry room. Additional upgrades include new soffits, gutters, furnace & tankless water heater for worry-free ownership. All of this is just minutes schools, the lake, parks, shopping, transit, HWY's & more. This move-in ready home offers luxury, flexibility, and an unbeatable location! (id:50886)
Property Details
| MLS® Number | W12042027 |
| Property Type | Single Family |
| Community Name | 1020 - WO West |
| Amenities Near By | Park, Public Transit, Schools |
| Community Features | Community Centre |
| Equipment Type | None |
| Parking Space Total | 5 |
| Rental Equipment Type | None |
| Structure | Deck |
Building
| Bathroom Total | 5 |
| Bedrooms Above Ground | 4 |
| Bedrooms Below Ground | 2 |
| Bedrooms Total | 6 |
| Age | 31 To 50 Years |
| Appliances | Dishwasher, Dryer, Stove, Water Heater - Tankless, Washer, Window Coverings, Refrigerator |
| Basement Development | Finished |
| Basement Features | Walk-up |
| Basement Type | N/a (finished) |
| Construction Style Attachment | Detached |
| Cooling Type | Central Air Conditioning |
| Exterior Finish | Brick |
| Fireplace Present | Yes |
| Fireplace Total | 1 |
| Flooring Type | Hardwood |
| Foundation Type | Unknown |
| Half Bath Total | 1 |
| Heating Fuel | Natural Gas |
| Heating Type | Forced Air |
| Stories Total | 2 |
| Size Interior | 2,000 - 2,500 Ft2 |
| Type | House |
| Utility Water | Municipal Water |
Parking
| Attached Garage | |
| Garage |
Land
| Acreage | No |
| Fence Type | Fenced Yard |
| Land Amenities | Park, Public Transit, Schools |
| Landscape Features | Landscaped |
| Sewer | Sanitary Sewer |
| Size Depth | 95 Ft |
| Size Frontage | 69 Ft |
| Size Irregular | 69 X 95 Ft |
| Size Total Text | 69 X 95 Ft |
| Zoning Description | Rl3-0 |
Rooms
| Level | Type | Length | Width | Dimensions |
|---|---|---|---|---|
| Second Level | Primary Bedroom | 5.61 m | 3.35 m | 5.61 m x 3.35 m |
| Second Level | Bedroom | 3.23 m | 2.72 m | 3.23 m x 2.72 m |
| Second Level | Bedroom | 4.47 m | 2.72 m | 4.47 m x 2.72 m |
| Second Level | Bedroom | 3.25 m | 2.92 m | 3.25 m x 2.92 m |
| Basement | Kitchen | 1.12 m | 5.21 m | 1.12 m x 5.21 m |
| Basement | Bedroom | 4.44 m | 2.82 m | 4.44 m x 2.82 m |
| Basement | Bedroom | 5.26 m | 3.17 m | 5.26 m x 3.17 m |
| Basement | Recreational, Games Room | 4.22 m | 5.54 m | 4.22 m x 5.54 m |
| Main Level | Living Room | 8.56 m | 3.35 m | 8.56 m x 3.35 m |
| Main Level | Dining Room | 3.25 m | 5.69 m | 3.25 m x 5.69 m |
| Main Level | Kitchen | 4.06 m | 5.13 m | 4.06 m x 5.13 m |
| Main Level | Office | 3.73 m | 2.95 m | 3.73 m x 2.95 m |
| Main Level | Mud Room | 1.63 m | 4.14 m | 1.63 m x 4.14 m |
https://www.realtor.ca/real-estate/28075310/312-slade-crescent-oakville-wo-west-1020-wo-west
Contact Us
Contact us for more information
Jamie Vieira
Broker
vieirateam.com/
2400 Dundas St W Unit 6 #513
Mississauga, Ontario L5K 2R8
(905) 845-9180
(905) 845-7674
Rania Agha
Salesperson
www.vieirateam.com/
www.linkedin.com/in/raniaaa/
2400 Dundas St W Unit 6 #513
Mississauga, Ontario L5K 2R8
(905) 845-9180
(905) 845-7674

