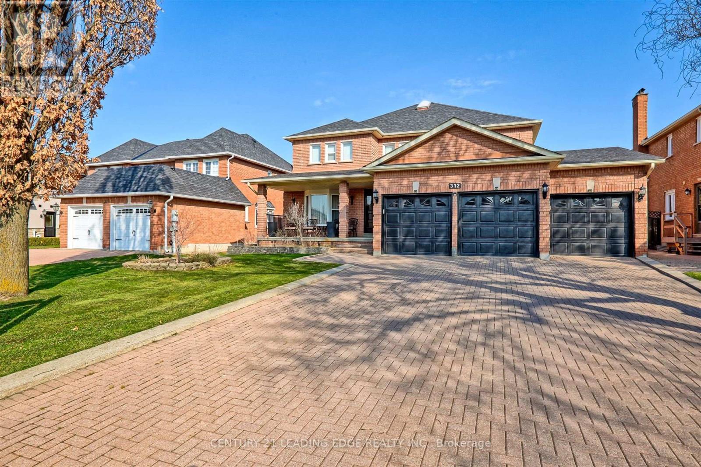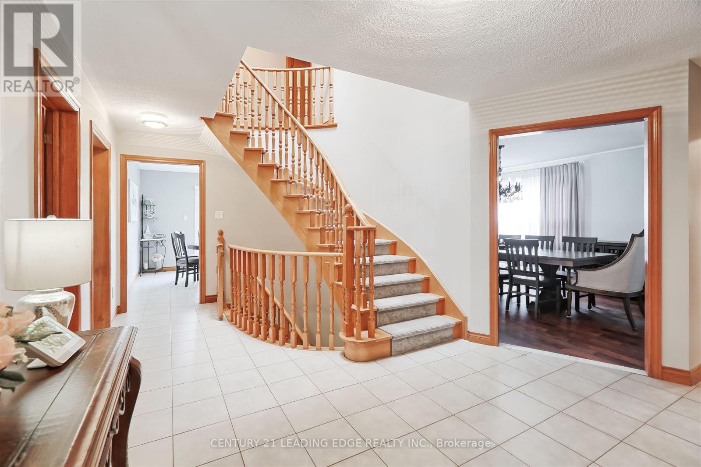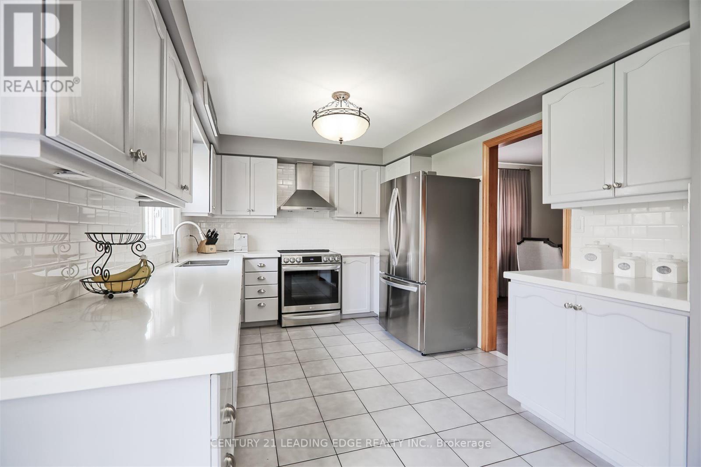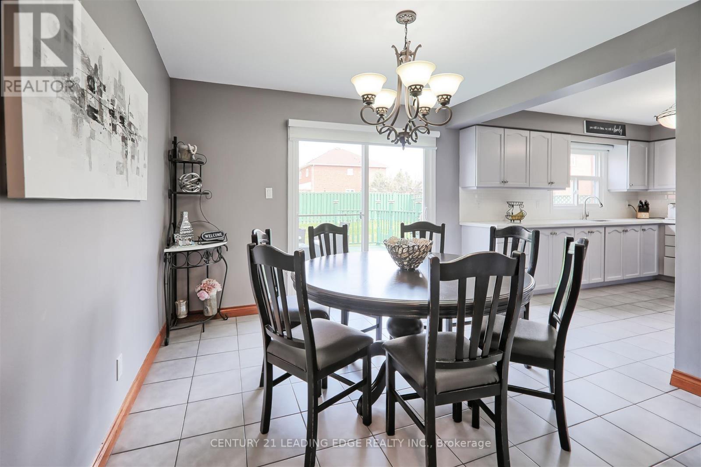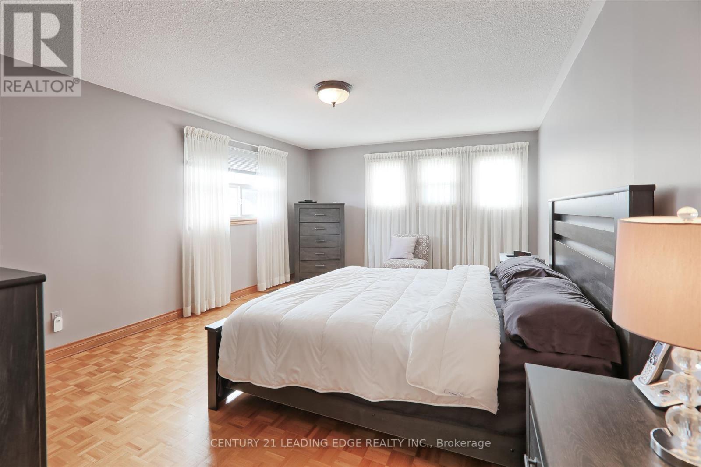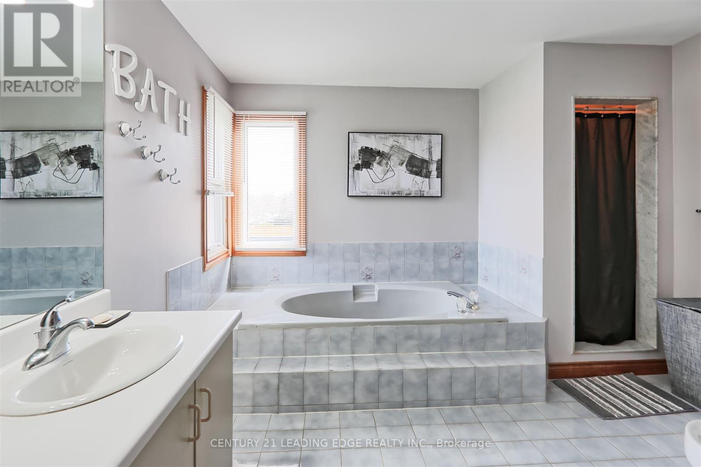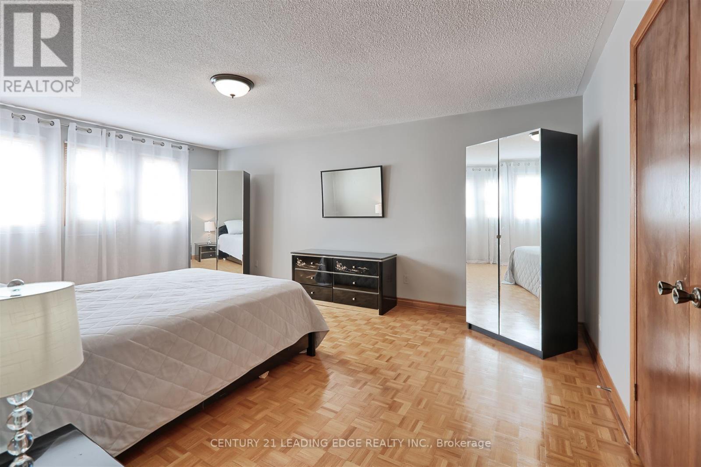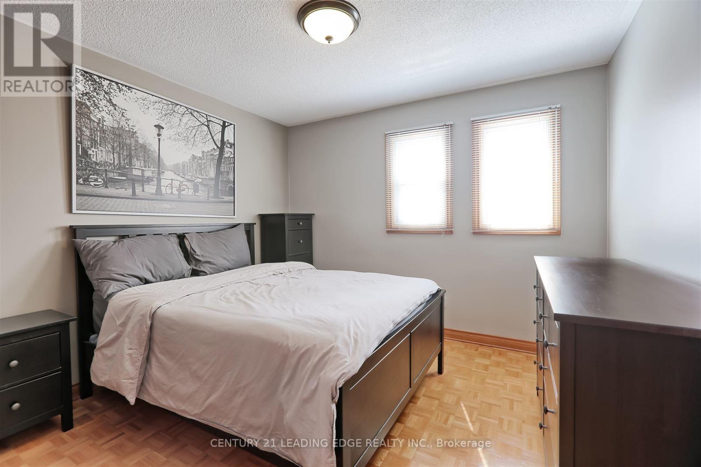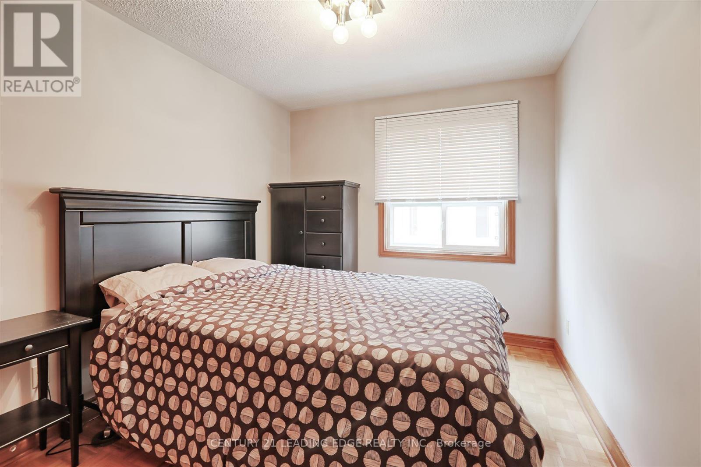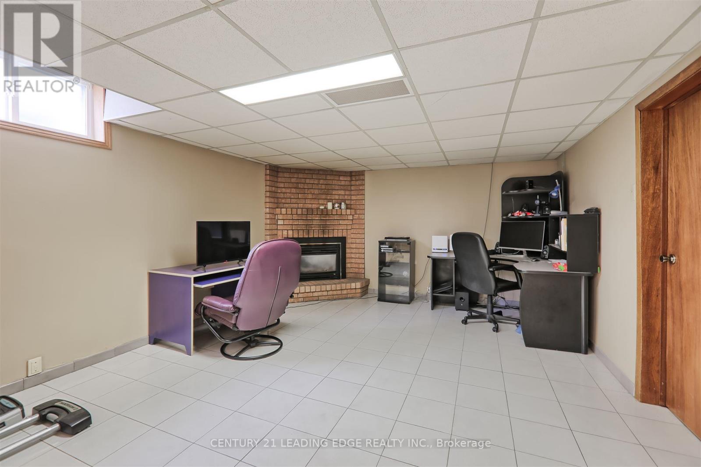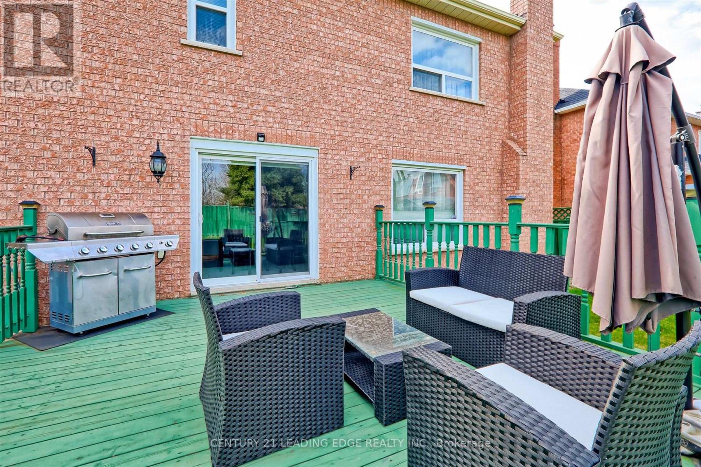312 Valeria Boulevard Vaughan, Ontario L4L 6V7
$2,149,999
Welcome To Your Dream Home At 312 Valeria Blvd! Nestled In The Highly Sought-After Weston Downs Neighbourhood, This Impressive 5-Bedroom, 4-Bath Residence Boasts An Enormous Interior Living Space On A Generous 59 X 136 Ft Lot. Enjoy Formal Living And Dining Rooms, A Main Floor Bedroom Or Office Space, Separate Family Room, And A Bright Eat-In Kitchen With A Walk-Out To A Sprawling Yard. Upstairs, Find Spacious Bright Bedrooms Including A Primary Suite With A 6-Piece Ensuite And Walk-In Closet. The Expansive Finished Basement Offers Endless Possibilities. With Easy Access To Highway 400, Top Schools, Shopping, And Dining, This Is Your Chance To Own A Prime Piece Of East Woodbridge! (id:50886)
Property Details
| MLS® Number | N12105754 |
| Property Type | Single Family |
| Community Name | East Woodbridge |
| Parking Space Total | 12 |
Building
| Bathroom Total | 4 |
| Bedrooms Above Ground | 5 |
| Bedrooms Total | 5 |
| Basement Development | Finished |
| Basement Type | N/a (finished) |
| Construction Style Attachment | Detached |
| Cooling Type | Central Air Conditioning |
| Exterior Finish | Brick |
| Fireplace Present | Yes |
| Flooring Type | Hardwood, Tile, Parquet |
| Foundation Type | Poured Concrete |
| Heating Fuel | Natural Gas |
| Heating Type | Forced Air |
| Stories Total | 2 |
| Size Interior | 3,000 - 3,500 Ft2 |
| Type | House |
| Utility Water | Municipal Water |
Parking
| Attached Garage | |
| Garage |
Land
| Acreage | No |
| Sewer | Sanitary Sewer |
| Size Depth | 136 Ft ,2 In |
| Size Frontage | 59 Ft ,1 In |
| Size Irregular | 59.1 X 136.2 Ft |
| Size Total Text | 59.1 X 136.2 Ft |
Rooms
| Level | Type | Length | Width | Dimensions |
|---|---|---|---|---|
| Lower Level | Recreational, Games Room | 12.54 m | 3.99 m | 12.54 m x 3.99 m |
| Lower Level | Den | 8.34 m | 4.64 m | 8.34 m x 4.64 m |
| Main Level | Living Room | 3.97 m | 4.77 m | 3.97 m x 4.77 m |
| Main Level | Family Room | 3.97 m | 5.49 m | 3.97 m x 5.49 m |
| Main Level | Kitchen | 4.06 m | 2.98 m | 4.06 m x 2.98 m |
| Main Level | Eating Area | 3.26 m | 3.52 m | 3.26 m x 3.52 m |
| Main Level | Dining Room | 3.93 m | 4.69 m | 3.93 m x 4.69 m |
| Main Level | Bedroom 5 | 3.97 m | 2.76 m | 3.97 m x 2.76 m |
| Upper Level | Primary Bedroom | 5.49 m | 3.98 m | 5.49 m x 3.98 m |
| Upper Level | Bedroom 2 | 5.72 m | 4.07 m | 5.72 m x 4.07 m |
| Upper Level | Bedroom 3 | 5.32 m | 4.08 m | 5.32 m x 4.08 m |
| Upper Level | Bedroom 4 | 3.27 m | 3.23 m | 3.27 m x 3.23 m |
Contact Us
Contact us for more information
Sam Rehou
Salesperson
samrehou.ca
(416) 686-1500
(416) 386-0777
leadingedgerealty.c21.ca


