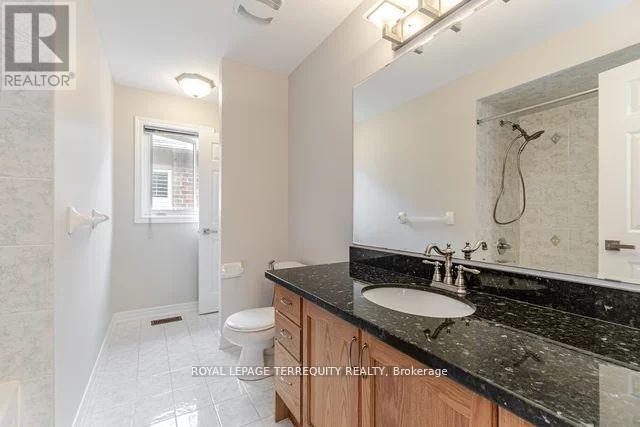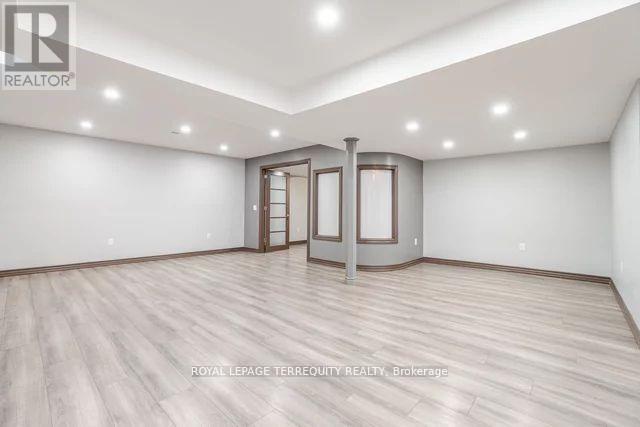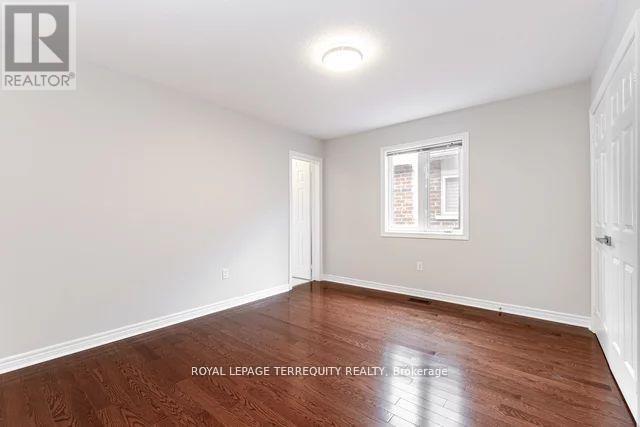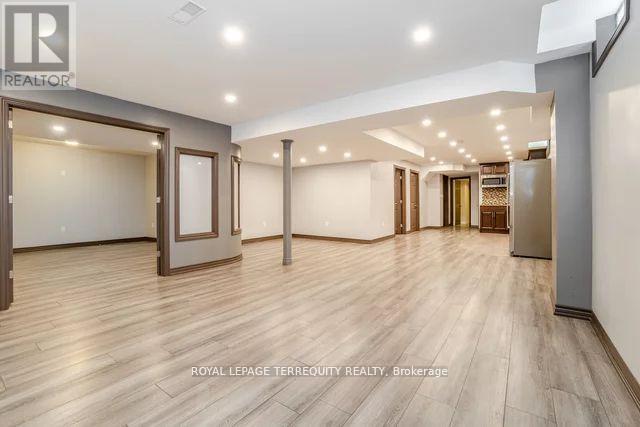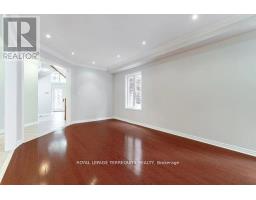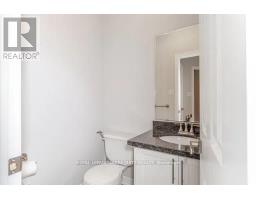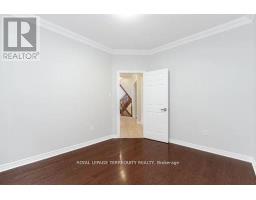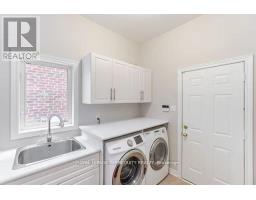3121 Clipperton Drive Mississauga, Ontario L5M 0C2
$1,900,000
Open Foyer Cathedral Ceiling Invites You To This Luxury Upgraded Home. High-End Stamped Concrete Driveway /Patio. Double Door Entry. Freshly Painted (Benjamin Moore), Brand New Refrigerator & Dishwasher, New Light Fixtures On Main Level, Extra Tall Cabinets, Central Island, Granite Countertops, Backsplash, Hardwood Floor/Circular Stairs, Crown Molding, Pot lights, 9 Ft Ceiling. Jacuzzi In Master Ensuite. Spacious Basement Apartment W/Side Entrance, Desirable Schools, Close To Major Highways, Community Centre, Erin Mills Town Centre, Restaurants, Parks, Amenities And Hospital Are Just few Minutes Away. **** EXTRAS **** Stove, Refrigerator, Dishwasher, Washer& Dryer, All Window Coverings , All ELF's (id:50886)
Property Details
| MLS® Number | W11904015 |
| Property Type | Single Family |
| Community Name | Churchill Meadows |
| ParkingSpaceTotal | 6 |
Building
| BathroomTotal | 5 |
| BedroomsAboveGround | 4 |
| BedroomsBelowGround | 2 |
| BedroomsTotal | 6 |
| Appliances | Garage Door Opener Remote(s) |
| BasementFeatures | Apartment In Basement, Separate Entrance |
| BasementType | N/a |
| ConstructionStyleAttachment | Detached |
| CoolingType | Central Air Conditioning |
| ExteriorFinish | Brick |
| FireplacePresent | Yes |
| FlooringType | Hardwood |
| FoundationType | Concrete |
| HalfBathTotal | 1 |
| HeatingFuel | Natural Gas |
| HeatingType | Forced Air |
| StoriesTotal | 2 |
| Type | House |
| UtilityWater | Municipal Water |
Parking
| Garage |
Land
| Acreage | No |
| Sewer | Sanitary Sewer |
| SizeDepth | 109 Ft ,2 In |
| SizeFrontage | 40 Ft ,1 In |
| SizeIrregular | 40.09 X 109.18 Ft |
| SizeTotalText | 40.09 X 109.18 Ft |
Rooms
| Level | Type | Length | Width | Dimensions |
|---|---|---|---|---|
| Second Level | Primary Bedroom | 5.8 m | 4.27 m | 5.8 m x 4.27 m |
| Second Level | Bedroom 2 | 4 m | 3.35 m | 4 m x 3.35 m |
| Second Level | Bedroom 3 | 4 m | 3.68 m | 4 m x 3.68 m |
| Second Level | Bedroom 4 | 3.65 m | 3.35 m | 3.65 m x 3.35 m |
| Main Level | Living Room | 7.77 m | 3.81 m | 7.77 m x 3.81 m |
| Main Level | Family Room | 5.39 m | 4 m | 5.39 m x 4 m |
| Main Level | Kitchen | 6.25 m | 3.65 m | 6.25 m x 3.65 m |
| Main Level | Dining Room | 6.25 m | 3.65 m | 6.25 m x 3.65 m |
| Main Level | Library | 3.65 m | 3.05 m | 3.65 m x 3.05 m |
Interested?
Contact us for more information
Hammad Arif
Salesperson
95 Queen Street S. Unit A
Mississauga, Ontario L5M 1K7










