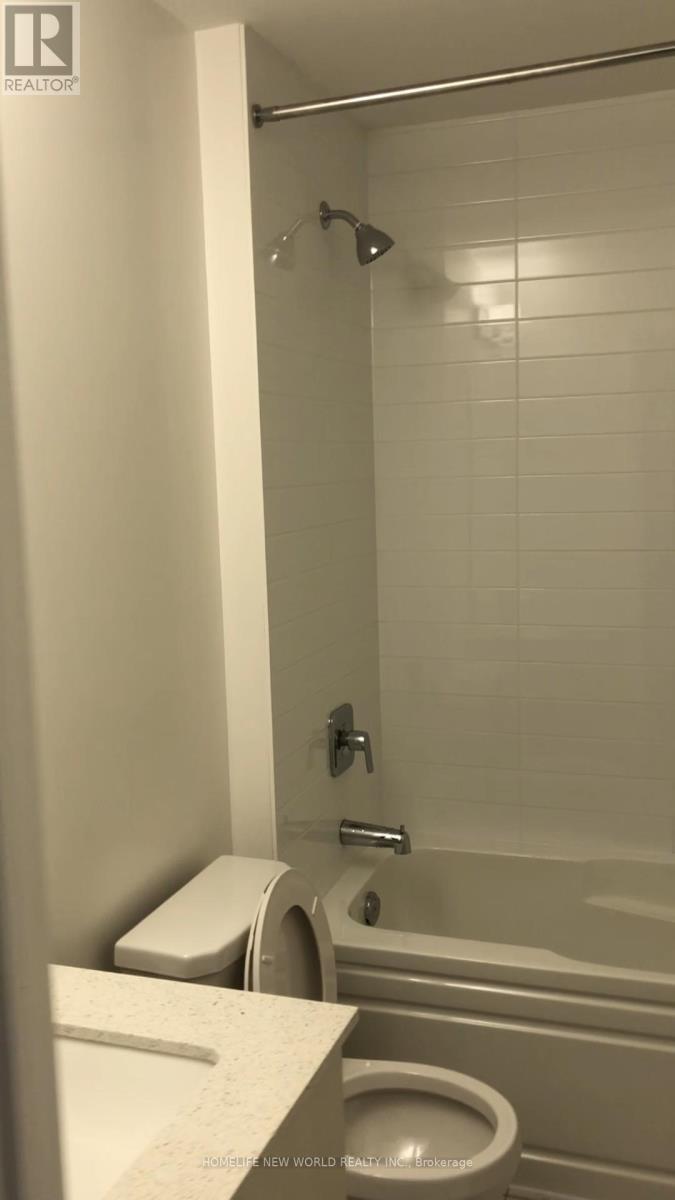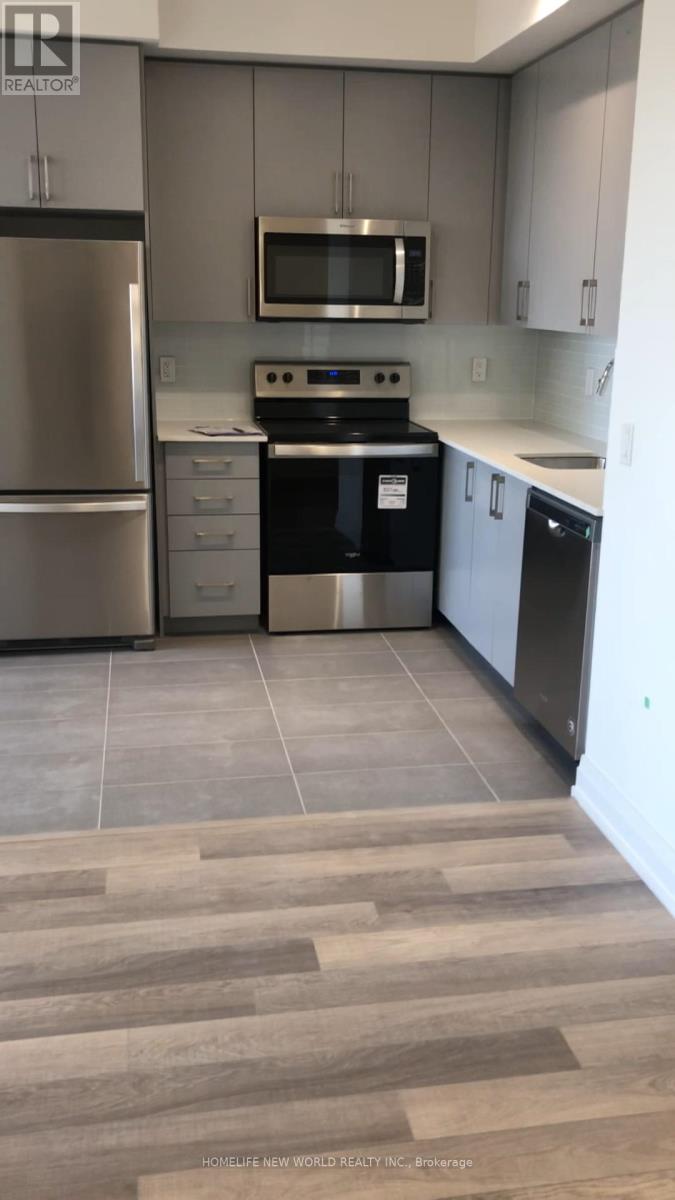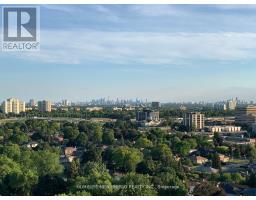3121 Sheppard Ave E 1606 Avenue Toronto (Tam O'shanter-Sullivan), Ontario M1T 0B6
$2,600 Monthly
Let your dreams come true at Wish Condos. Located at Sheppard and Pharmacy. Bright and spacious open concept, 1 bedroom + den close to 600 sqft with a 40 sq ft open balcony that boasts a great view, 9 ft ceilings, 1 parking located right beside the elevator for convenience. Functional den is perfect for 2nd bedroom or home office. Tall modern kitchen cabinet w/ quartz countertop, tiled backsplash and all full sized whirlpool stainless steel appliances, stackable washer and dryer in the unit. Good sized br w/ large picture window. Hwy 401, 404, 407, DVP and hwy 7 are just minutes away. Easy access to 24 hours TTC at your doorsteps & minutes away from Don Mills subway/bus station. Close to shopping malls, supermarkets, schools, community centre, recreation & parks and more! Hydro not included (id:50886)
Property Details
| MLS® Number | E9345032 |
| Property Type | Single Family |
| Community Name | Tam O'Shanter-Sullivan |
| CommunityFeatures | Pets Not Allowed |
| Features | Balcony, In Suite Laundry |
| ParkingSpaceTotal | 1 |
Building
| BathroomTotal | 1 |
| BedroomsAboveGround | 1 |
| BedroomsTotal | 1 |
| Appliances | Water Heater |
| CoolingType | Central Air Conditioning |
| ExteriorFinish | Stone, Concrete |
| HeatingFuel | Natural Gas |
| HeatingType | Forced Air |
| Type | Apartment |
Parking
| Underground |
Land
| Acreage | No |
Rooms
| Level | Type | Length | Width | Dimensions |
|---|---|---|---|---|
| Main Level | Bedroom | 3 m | 3.4 m | 3 m x 3.4 m |
| Main Level | Den | 1.6 m | 2.6 m | 1.6 m x 2.6 m |
Interested?
Contact us for more information
Ararad Pilavdjian
Salesperson
201 Consumers Rd., Ste. 205
Toronto, Ontario M2J 4G8





















