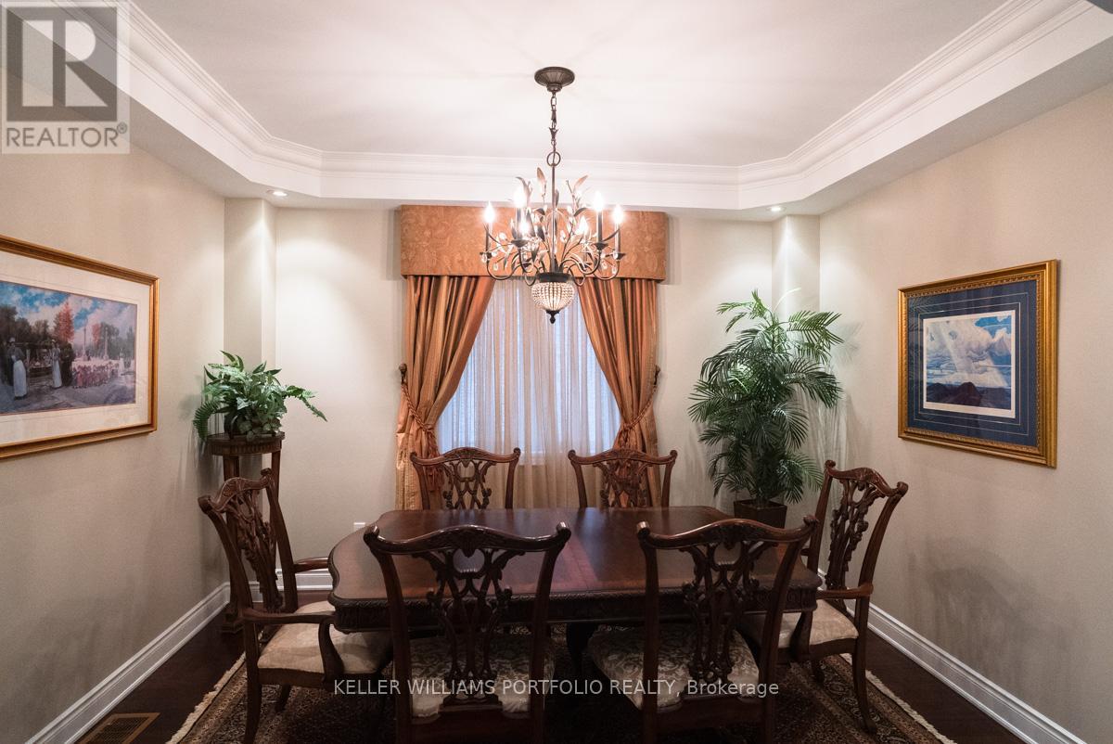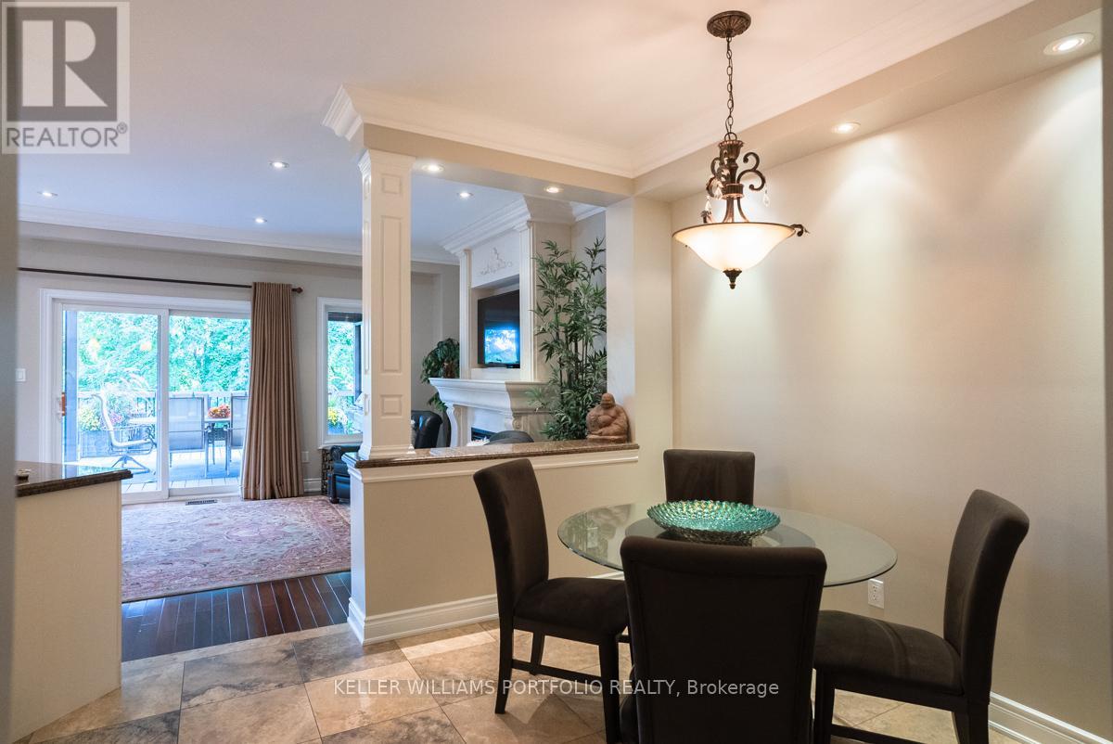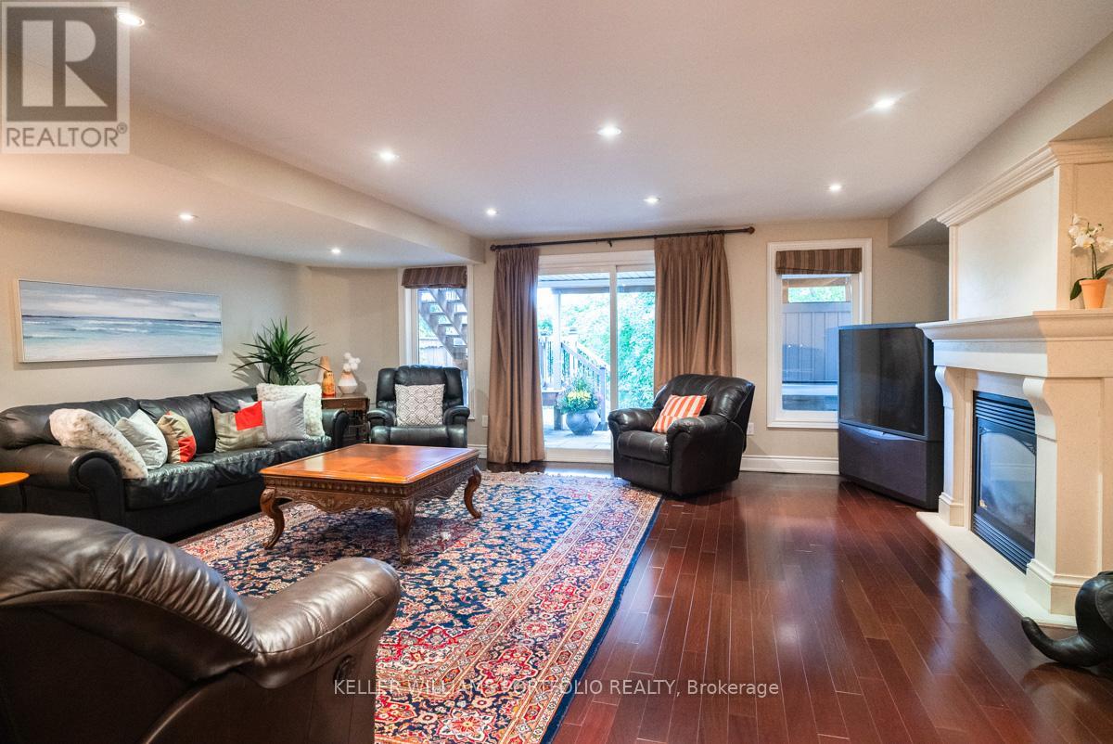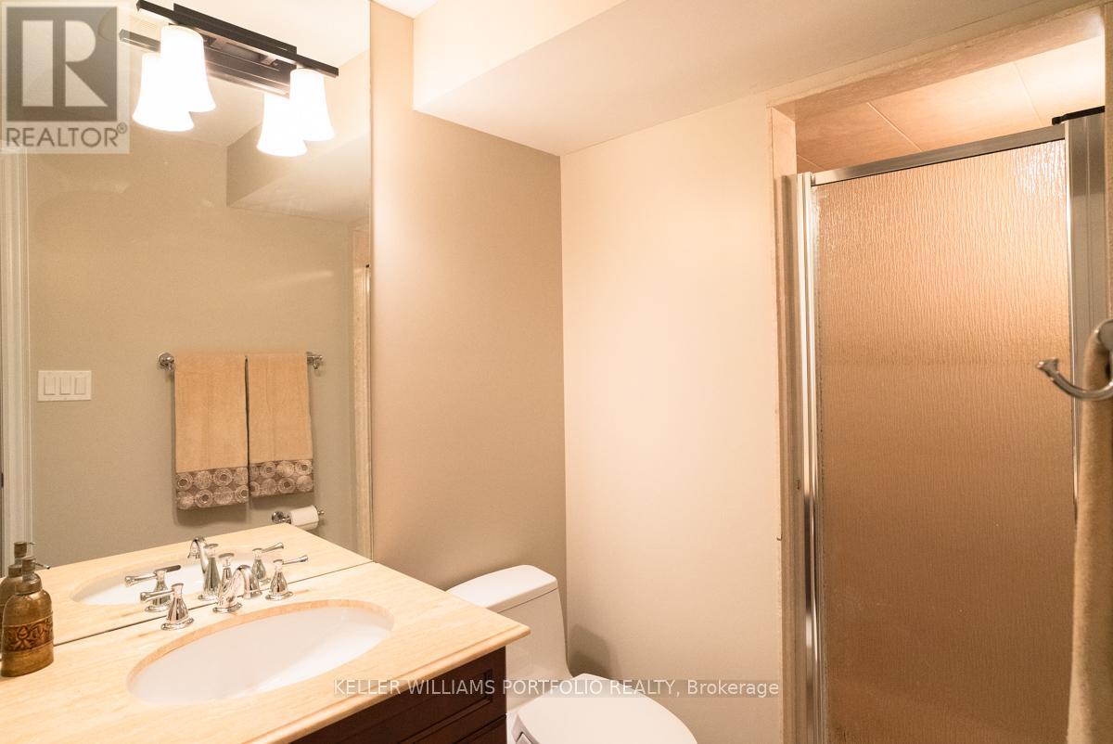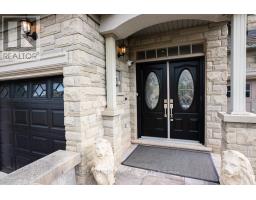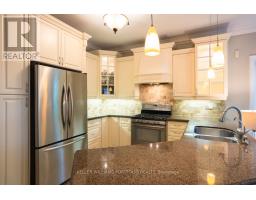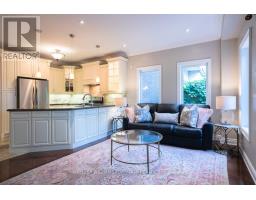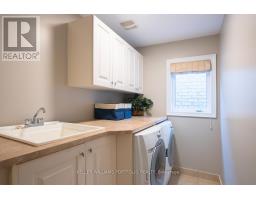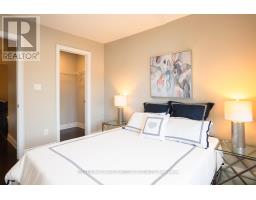3122 Cardross Court Oakville, Ontario L6M 0A1
$1,599,888
Experience the ultimate in luxury living with this exquisite detached family home. Nestled on a tranquil court and backing onto a serene ravine in the highly desirable Bronte Creek community, this residence is ideal for those who crave a high-quality lifestyle. Step inside to discover an entertainer's dream with a sophisticated open-concept layout that seamlessly connects living, dining, and kitchen areas. Natural light floods the space, enhancing the warm ambiance and creating a welcoming environment. Enjoy morning coffee or evening gatherings on the expansive deck off the living room, where you can take in breathtaking ravine views and the beauty of nature. The spacious basement recreation room is designed for relaxation, featuring a direct walkout to a private patio complete with a hot tub, perfect for unwinding after a long day. Convenience is at your fingertips with easy access to major highways, the GO Station, and public transit, making commuting a breeze. You'll find reputable schools, parks, shopping, and other amenities within walking distance. The Oakville Trafalgar Memorial Hospital and Bronte Provincial Park are just moments away, providing a perfect balance of nature and city living. Whether you're entertaining guests or seeking a peaceful retreat, this luxurious home has it all. Don't miss your chance to own this exceptional property that offers both comfort and an enviable lifestyle in one of Oakville's finest communities! ** This is a linked property.** **** EXTRAS **** Note, this is a detached home connected only through the garages to the neighbouring homes. Basement rough in for a sauna (id:50886)
Property Details
| MLS® Number | W11824094 |
| Property Type | Single Family |
| Community Name | Palermo West |
| AmenitiesNearBy | Park, Public Transit |
| Features | Wooded Area, Irregular Lot Size |
| ParkingSpaceTotal | 4 |
| Structure | Shed |
Building
| BathroomTotal | 4 |
| BedroomsAboveGround | 3 |
| BedroomsBelowGround | 1 |
| BedroomsTotal | 4 |
| Amenities | Fireplace(s) |
| Appliances | Dishwasher, Dryer, Refrigerator, Stove, Washer |
| BasementDevelopment | Finished |
| BasementFeatures | Walk Out |
| BasementType | N/a (finished) |
| ConstructionStyleAttachment | Detached |
| CoolingType | Central Air Conditioning |
| ExteriorFinish | Stone, Stucco |
| FireProtection | Alarm System |
| FireplacePresent | Yes |
| FireplaceTotal | 2 |
| FlooringType | Hardwood, Ceramic |
| FoundationType | Concrete |
| HalfBathTotal | 1 |
| HeatingFuel | Natural Gas |
| HeatingType | Forced Air |
| StoriesTotal | 2 |
| SizeInterior | 1999.983 - 2499.9795 Sqft |
| Type | House |
| UtilityWater | Municipal Water |
Parking
| Attached Garage |
Land
| Acreage | No |
| LandAmenities | Park, Public Transit |
| Sewer | Sanitary Sewer |
| SizeDepth | 121 Ft ,10 In |
| SizeFrontage | 27 Ft ,6 In |
| SizeIrregular | 27.5 X 121.9 Ft ; Approx. 21.31x112.09x27.54 X121.85ft |
| SizeTotalText | 27.5 X 121.9 Ft ; Approx. 21.31x112.09x27.54 X121.85ft |
Rooms
| Level | Type | Length | Width | Dimensions |
|---|---|---|---|---|
| Second Level | Primary Bedroom | 7.27 m | 6.35 m | 7.27 m x 6.35 m |
| Second Level | Bedroom 2 | 3.89 m | 3.05 m | 3.89 m x 3.05 m |
| Second Level | Bedroom 3 | 3.45 m | 3 m | 3.45 m x 3 m |
| Second Level | Bathroom | 2.26 m | 3.12 m | 2.26 m x 3.12 m |
| Second Level | Laundry Room | 1.7 m | 3.12 m | 1.7 m x 3.12 m |
| Lower Level | Bathroom | 1.52 m | 3.18 m | 1.52 m x 3.18 m |
| Lower Level | Recreational, Games Room | 5.49 m | 6.17 m | 5.49 m x 6.17 m |
| Main Level | Foyer | 2.59 m | 2.03 m | 2.59 m x 2.03 m |
| Main Level | Dining Room | 3.81 m | 3.07 m | 3.81 m x 3.07 m |
| Main Level | Kitchen | 3.18 m | 3.05 m | 3.18 m x 3.05 m |
| Main Level | Eating Area | 2.87 m | 3.25 m | 2.87 m x 3.25 m |
| Main Level | Family Room | 3.84 m | 6.35 m | 3.84 m x 6.35 m |
https://www.realtor.ca/real-estate/27702726/3122-cardross-court-oakville-palermo-west-palermo-west
Interested?
Contact us for more information
Trish Mutch
Broker
3284 Yonge Street #100
Toronto, Ontario M4N 3M7






