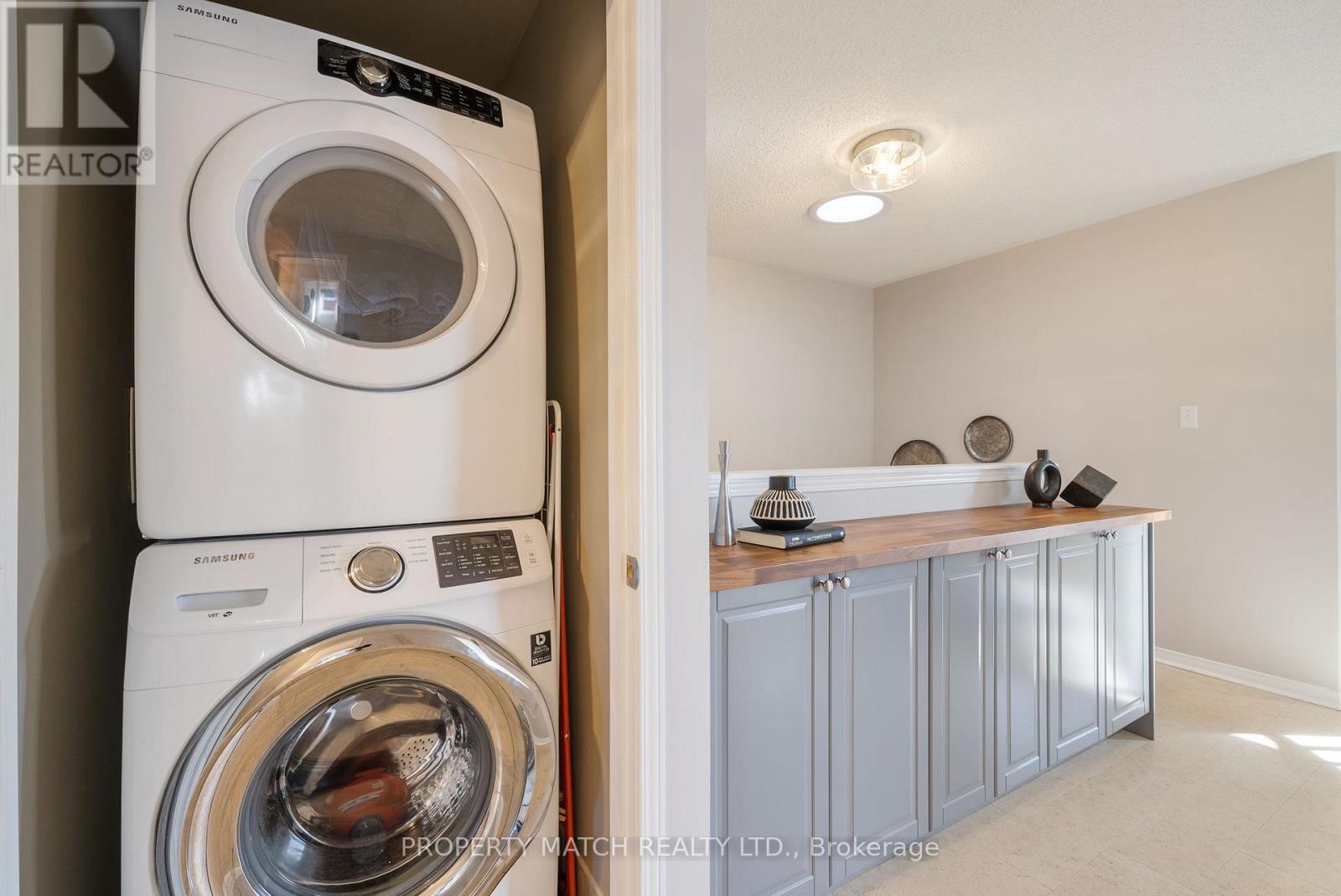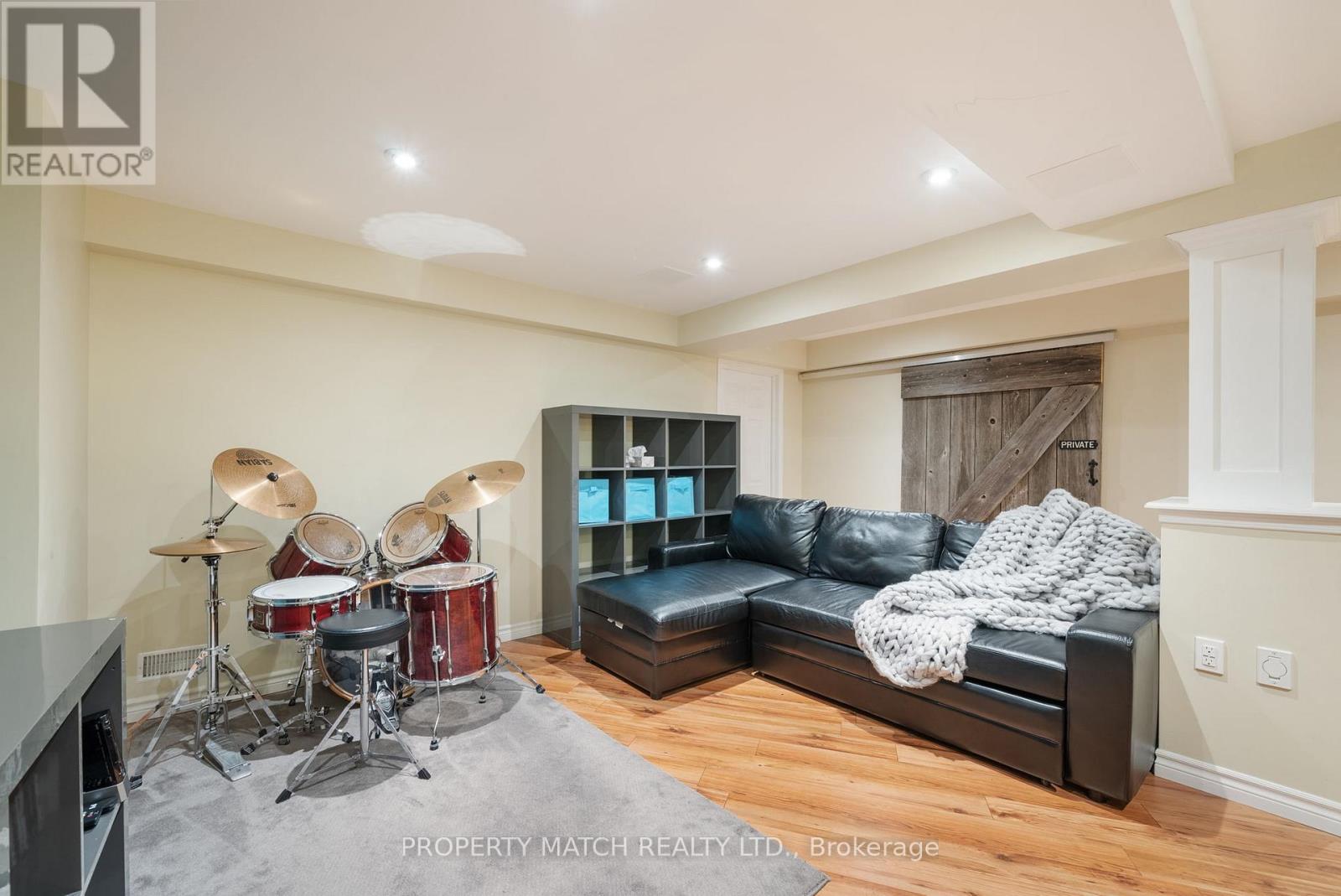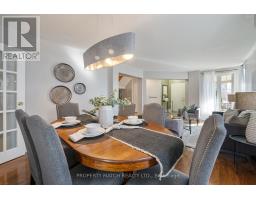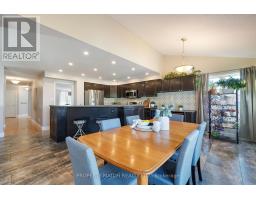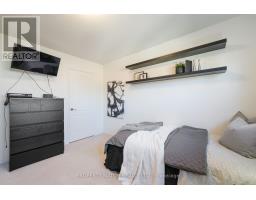3122 Country Lane Whitby, Ontario L1P 1N3
$1,274,900
Welcome to the popular Rafferty model by Great Gulf Homes. 2900 Sq. Ft. plus a finished Basement. A stunning fully detached all-brick 4 bedroom home in Whitby's highly sought-after Williamsburg community. From the inviting front porch to the double door entry and cathedral ceiling foyer, every detail makes a statement. Freshly painted and move-in ready, this home features gleaming hardwood throughout the main floor, hardwood stairs, and a bright, open-concept layout. The living and dining rooms are spacious and filled with natural light. At the heart of the home, the updated kitchen dazzles with a extravagant backsplash, greenhouse windows, and a convenient beverage centre. Sunlight floods the space through windows that span the back of the home, while garden doors lead to a private backyard with deck, shed, and a natural gas hookup for BBQs. Upstairs offers 4 large bedrooms, a unique cork-floor hallway, and a sun tunnel that brightens the upper level beautifully. The updated primary ensuite provides a cozy retreat, and the laundry has been smartly relocated upstairs, complete with a folding station.The finished basement adds exceptional value, featuring a family rec room perfect for movie nights, a large gym with barn door, an art room, two large storage areas, and a 3-piece bathroom with a rough in shower (currently with a utility sink already in place). The hot water tank is owned for peace of mind. Garage lovers will appreciate the two 20-amp panels ideal for the home hobbiest. Located just steps to Captain Michael Vandenboss PS, with St. Lukes, Donald A. Wilson, and All Saints Catholic SS all within a short walk. Surrounded by scenic ravines, trails, and parks, this is the ideal location for a growing family. Just 10 minutes to Hwy 401 or 407, and close to every major shopping and dining option. Don't miss this sun-filled, feature-packed home in one of Whitby's most beloved neighbourhoods! (id:50886)
Property Details
| MLS® Number | E12071025 |
| Property Type | Single Family |
| Community Name | Williamsburg |
| Amenities Near By | Public Transit, Schools |
| Community Features | School Bus |
| Features | Irregular Lot Size, Conservation/green Belt |
| Parking Space Total | 4 |
| Structure | Shed |
Building
| Bathroom Total | 4 |
| Bedrooms Above Ground | 4 |
| Bedrooms Total | 4 |
| Amenities | Fireplace(s) |
| Appliances | Water Heater, Central Vacuum, Refrigerator |
| Basement Development | Finished |
| Basement Type | N/a (finished) |
| Construction Style Attachment | Detached |
| Cooling Type | Central Air Conditioning |
| Exterior Finish | Brick |
| Fireplace Present | Yes |
| Fireplace Total | 1 |
| Flooring Type | Hardwood, Porcelain Tile, Carpeted |
| Foundation Type | Poured Concrete |
| Half Bath Total | 1 |
| Heating Fuel | Natural Gas |
| Heating Type | Forced Air |
| Stories Total | 2 |
| Size Interior | 2,500 - 3,000 Ft2 |
| Type | House |
| Utility Water | Municipal Water |
Parking
| Attached Garage | |
| Garage |
Land
| Acreage | No |
| Land Amenities | Public Transit, Schools |
| Sewer | Sanitary Sewer |
| Size Depth | 116 Ft ,3 In |
| Size Frontage | 42 Ft |
| Size Irregular | 42 X 116.3 Ft ; Irreg |
| Size Total Text | 42 X 116.3 Ft ; Irreg |
Rooms
| Level | Type | Length | Width | Dimensions |
|---|---|---|---|---|
| Second Level | Primary Bedroom | 4.2 m | 5.2 m | 4.2 m x 5.2 m |
| Second Level | Bedroom 2 | 3.3 m | 3.6 m | 3.3 m x 3.6 m |
| Second Level | Bedroom 3 | 3.5 m | 4.7 m | 3.5 m x 4.7 m |
| Second Level | Bedroom 4 | 3.3 m | 3.7 m | 3.3 m x 3.7 m |
| Lower Level | Workshop | 3.8 m | 5.4 m | 3.8 m x 5.4 m |
| Lower Level | Utility Room | 2.9 m | 5.1 m | 2.9 m x 5.1 m |
| Lower Level | Exercise Room | 3.7 m | 6.2 m | 3.7 m x 6.2 m |
| Main Level | Dining Room | 3.758 m | 6.6 m | 3.758 m x 6.6 m |
| Main Level | Living Room | 3.758 m | 6.6 m | 3.758 m x 6.6 m |
| Main Level | Family Room | 5.183 m | 4.025 m | 5.183 m x 4.025 m |
| Main Level | Kitchen | 5.149 m | 5.926 m | 5.149 m x 5.926 m |
https://www.realtor.ca/real-estate/28141135/3122-country-lane-whitby-williamsburg-williamsburg
Contact Us
Contact us for more information
Elizabeth Darbyshire
Broker of Record
elizabethdarbyshire.ca/
701 Rossland Road E #605
Whitby, Ontario L1N 9K3
(647) 390-7656
www.propertymatchrealty.ca/



















