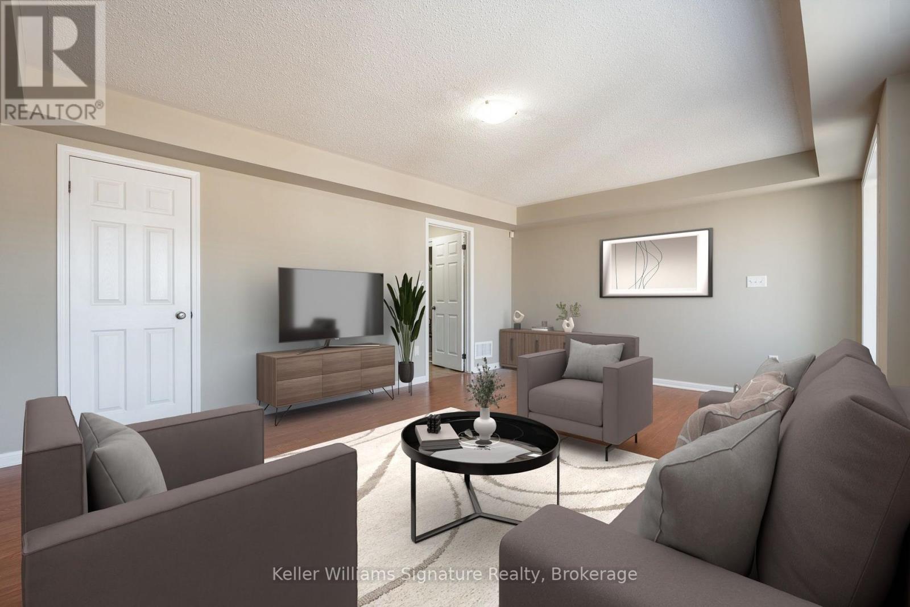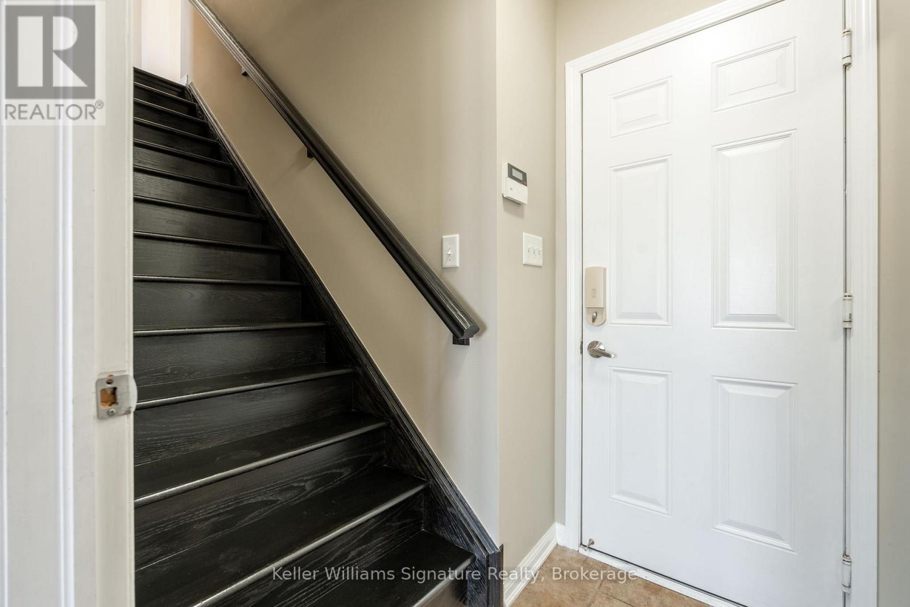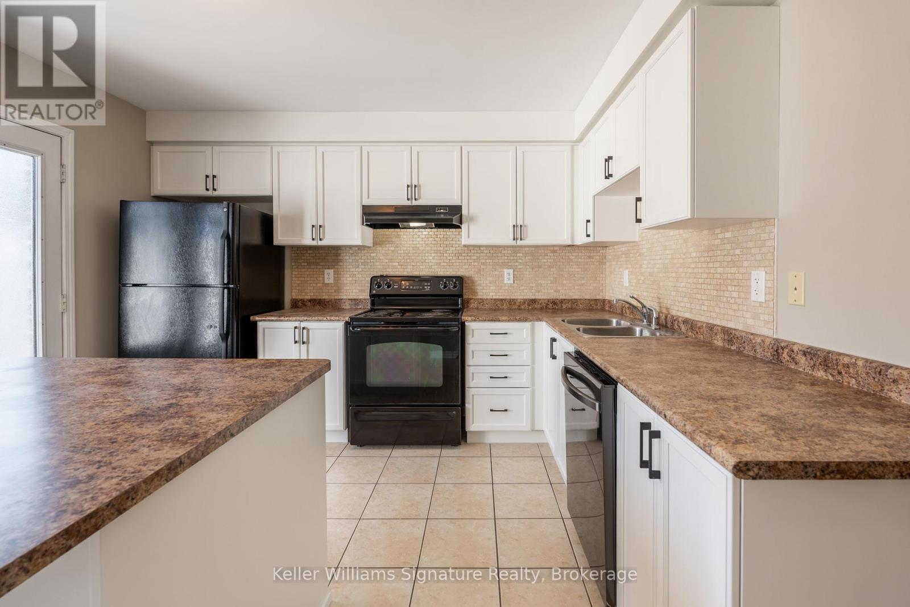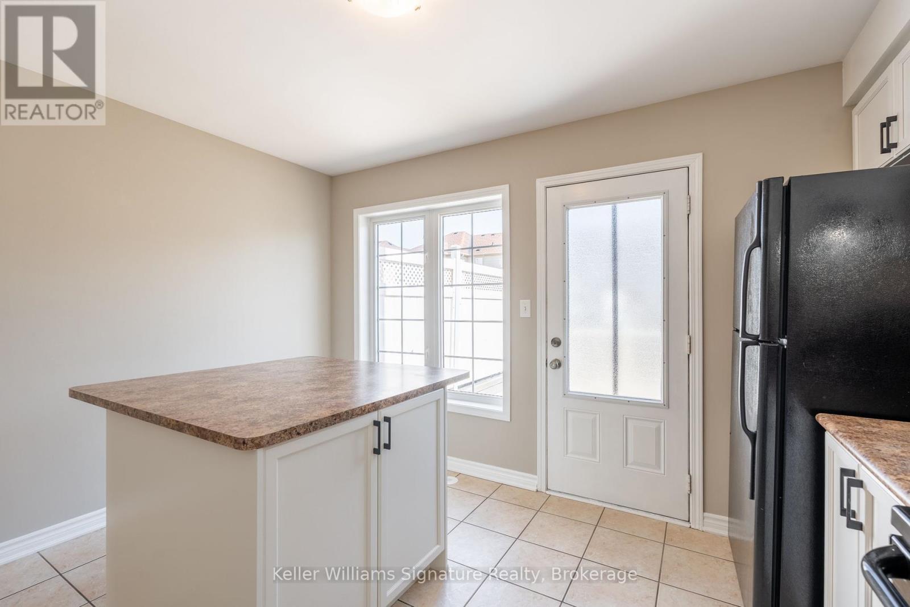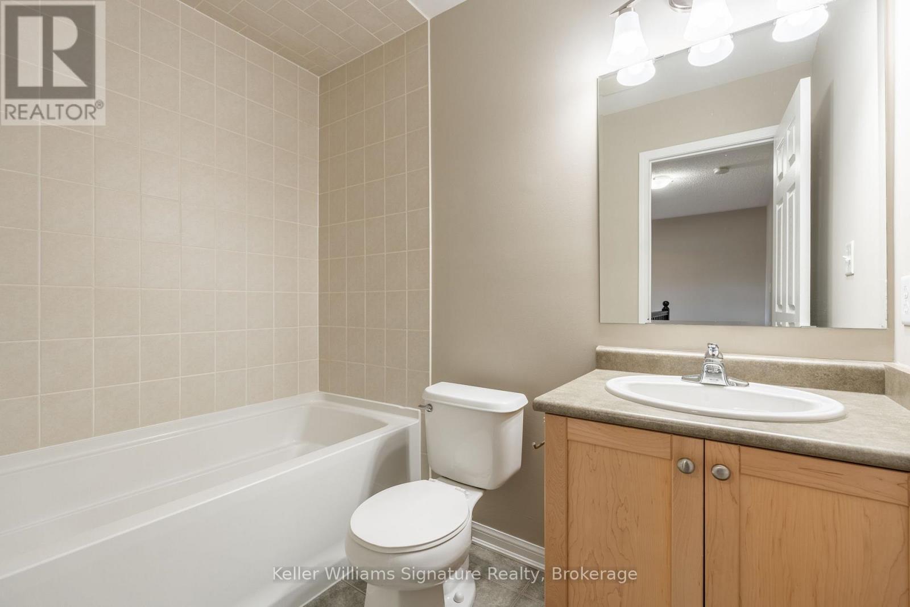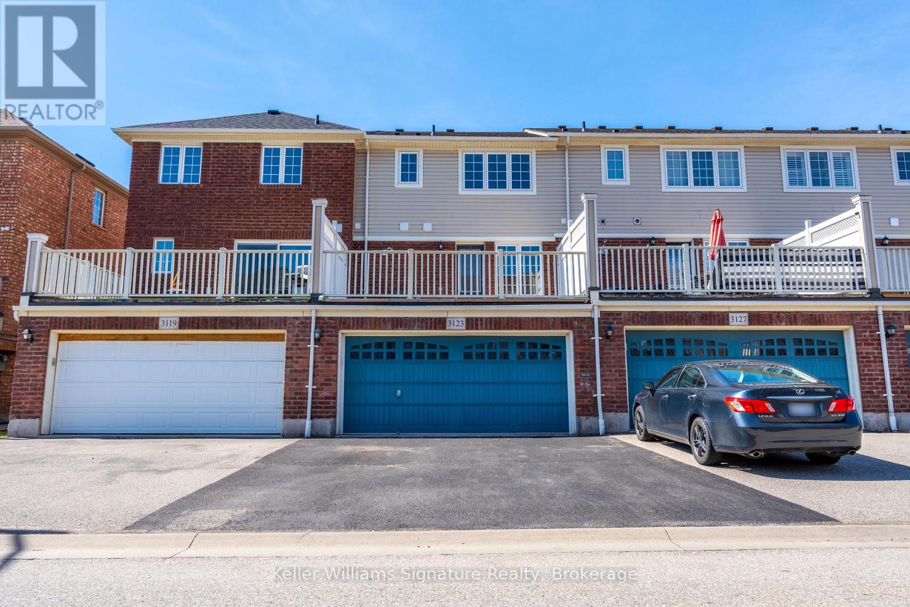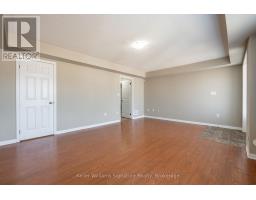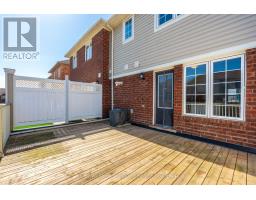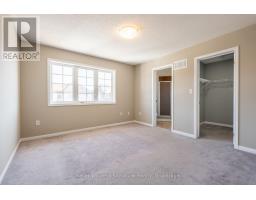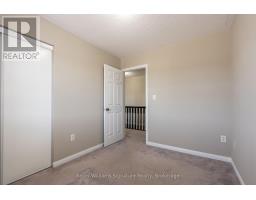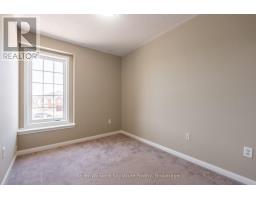3123 Walkers Line Burlington, Ontario L7M 0E1
$900,000Maintenance, Parcel of Tied Land
$64.53 Monthly
Maintenance, Parcel of Tied Land
$64.53 MonthlyWelcome to your perfect work/life balance opportunity in coveted Alton Village. This 3-bed, 3-bath freehold townhome offers 312 square feet of commercially zoned flex space on the ground floor, perfect for a home based business, office space or use it as a family room, or as you see fit. The second level features two outdoor spaces - a balcony, as well as a large terrace off of the kitchen for the perfect combination of indoor and outdoor living. Upstairs you will find three bedrooms, including your primary retreat with 3-pc ensuite and walk-in closet. The location can't be beat! Close to shops, restaurants, great schools, highway access, and more, this home is perfect for families, first time buyers, commuters and investors. Don't wait! Book your showing today. (id:50886)
Property Details
| MLS® Number | W12077834 |
| Property Type | Single Family |
| Community Name | Alton |
| Amenities Near By | Schools, Public Transit, Place Of Worship, Park, Hospital |
| Equipment Type | Water Heater |
| Parking Space Total | 4 |
| Rental Equipment Type | Water Heater |
Building
| Bathroom Total | 3 |
| Bedrooms Above Ground | 3 |
| Bedrooms Total | 3 |
| Appliances | Dishwasher, Dryer, Hood Fan, Stove, Washer, Window Coverings, Refrigerator |
| Construction Style Attachment | Attached |
| Cooling Type | Central Air Conditioning |
| Exterior Finish | Brick, Vinyl Siding |
| Foundation Type | Block |
| Half Bath Total | 1 |
| Heating Fuel | Natural Gas |
| Heating Type | Forced Air |
| Stories Total | 3 |
| Size Interior | 1,500 - 2,000 Ft2 |
| Type | Row / Townhouse |
| Utility Water | Municipal Water |
Parking
| Attached Garage | |
| Garage |
Land
| Acreage | No |
| Land Amenities | Schools, Public Transit, Place Of Worship, Park, Hospital |
| Sewer | Sanitary Sewer |
| Size Depth | 30 Ft |
| Size Frontage | 20 Ft |
| Size Irregular | 20 X 30 Ft |
| Size Total Text | 20 X 30 Ft |
Rooms
| Level | Type | Length | Width | Dimensions |
|---|---|---|---|---|
| Second Level | Living Room | 5.79 m | 4.01 m | 5.79 m x 4.01 m |
| Second Level | Kitchen | 3.81 m | 3.66 m | 3.81 m x 3.66 m |
| Second Level | Laundry Room | 4.7 m | 1.9 m | 4.7 m x 1.9 m |
| Third Level | Primary Bedroom | 3.66 m | 3.66 m | 3.66 m x 3.66 m |
| Third Level | Bedroom 2 | 2.44 m | 3.05 m | 2.44 m x 3.05 m |
| Third Level | Bedroom 3 | 2.54 m | 3.05 m | 2.54 m x 3.05 m |
| Ground Level | Other | 5.79 m | 3.68 m | 5.79 m x 3.68 m |
https://www.realtor.ca/real-estate/28156532/3123-walkers-line-burlington-alton-alton
Contact Us
Contact us for more information
Cameron Sullivan
Broker
245 Wyecroft Rd - Suite 4a
Oakville, Ontario L6K 3Y6
(905) 844-7788
(905) 784-1012
kellerwilliamssignature.com/










