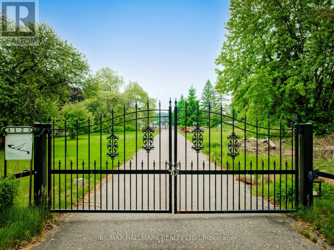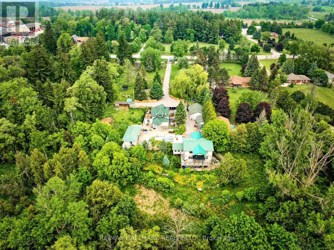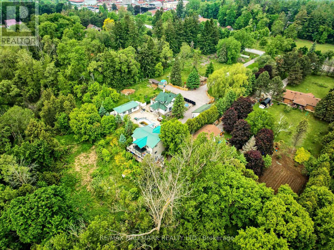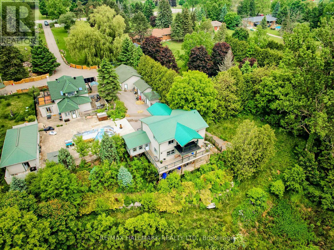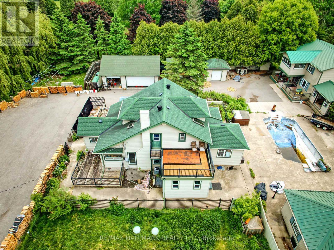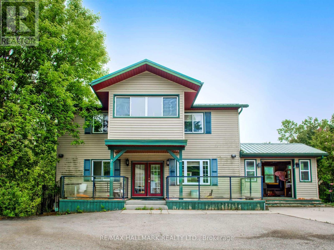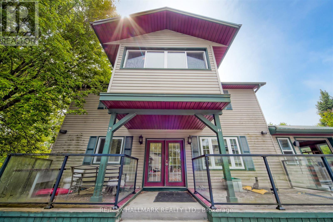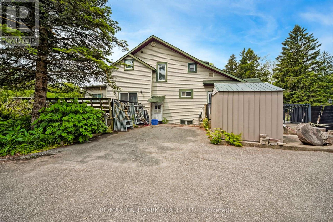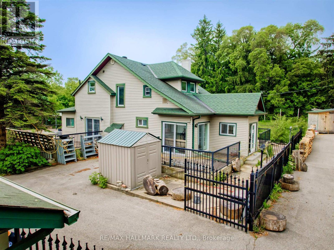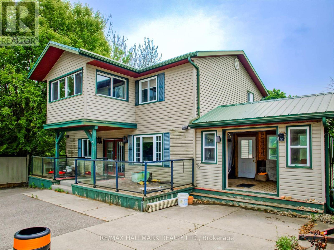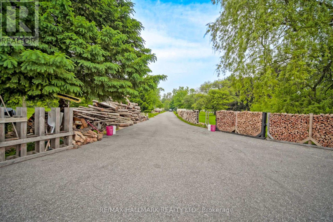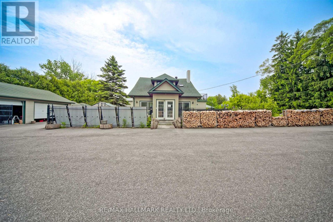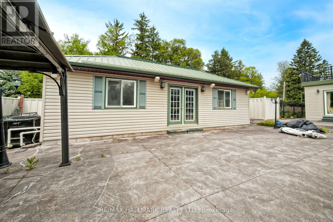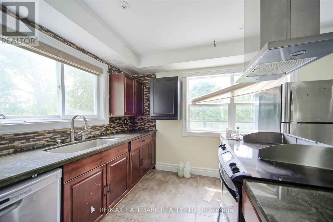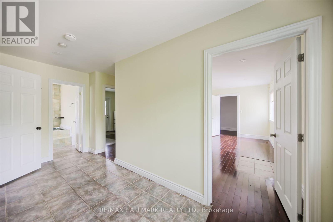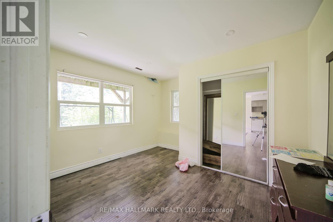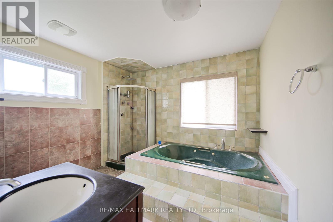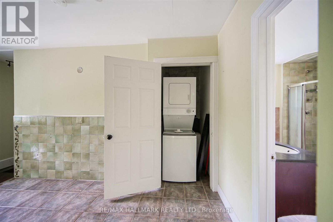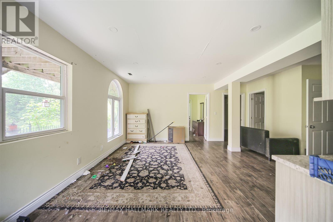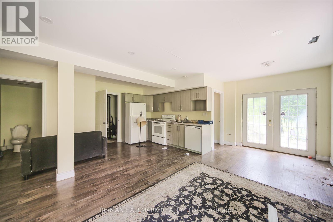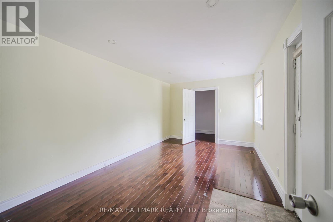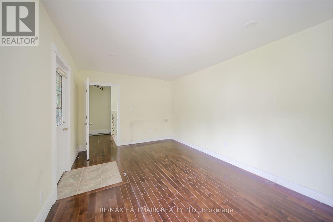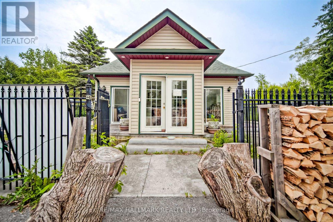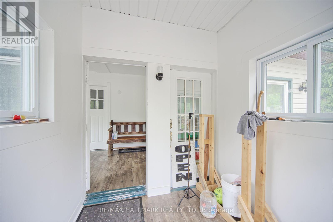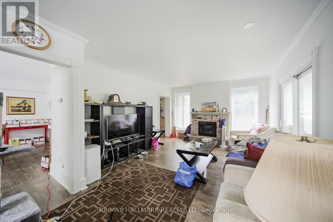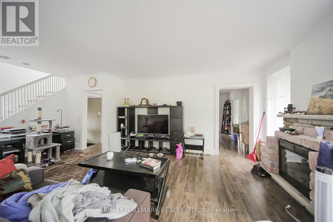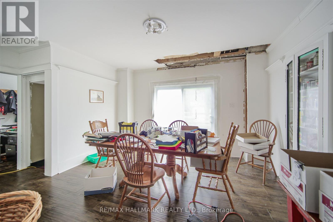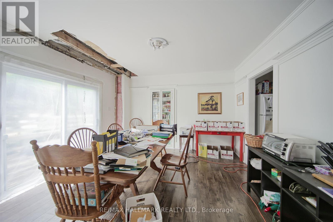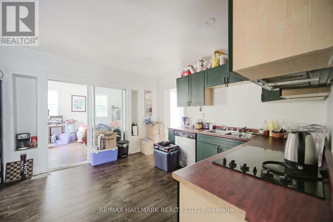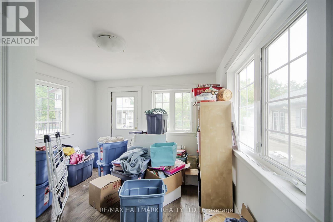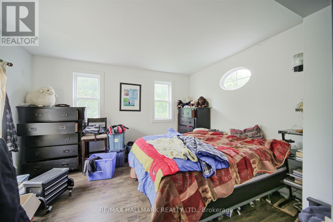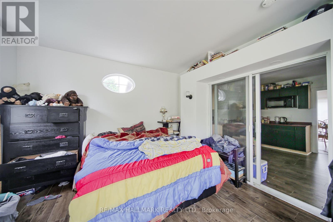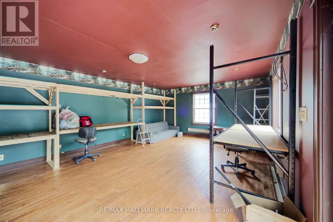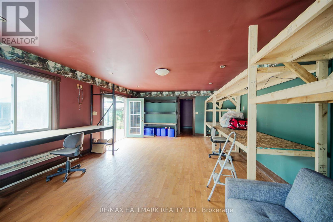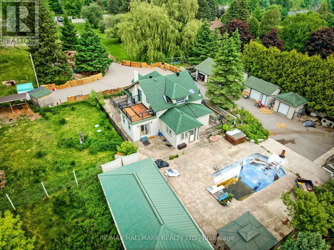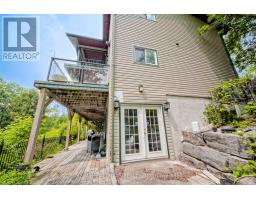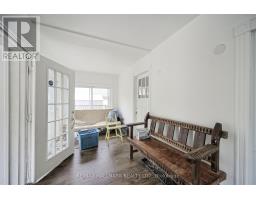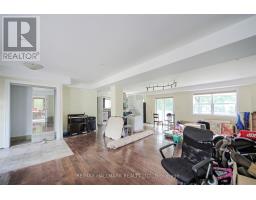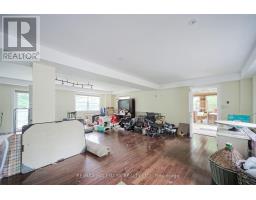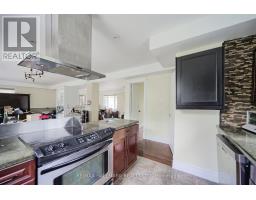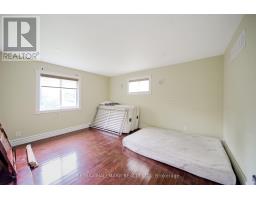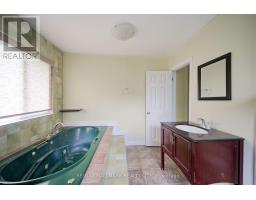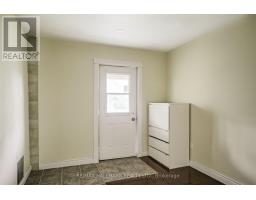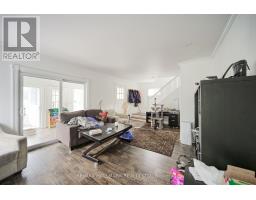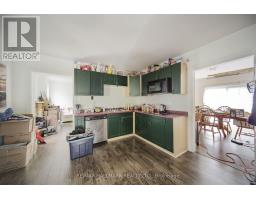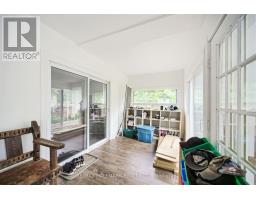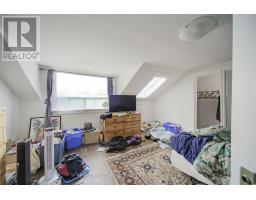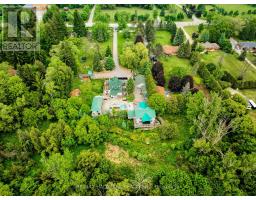3125 Lloydtown-Aurora Side Road King, Ontario L7B 0G3
$1,599,000
A Very Special Property With Multiple Dwellings & Other Structures With Plenty Of Living Area. Second Residential Unit Could Be Used For Extwended Family. Numerous Out Buildings, Including Garage, Pool House, Storage Cuilding. Above Grade Square Footage Supplied By MPAC & Taken From Multiple Structures. A Beautiful T Shaped Property With An Abundance Of Tress Providing Great Privacy. Close To Highway 400. 24 Hr Notice For All Showings. Seller Schedules To Accompany All Offers. Allow 72 Hrs Irrevocable. Buyer To Verify All Revelant Information, Including But Not Limited To: Dimensions, Taxes, Rentals, Parking & All Fees. (id:50886)
Property Details
| MLS® Number | N12162024 |
| Property Type | Single Family |
| Community Name | Rural King |
| Amenities Near By | Schools |
| Features | Wooded Area, Irregular Lot Size |
| Parking Space Total | 14 |
| Pool Type | Inground Pool |
Building
| Bathroom Total | 2 |
| Bedrooms Above Ground | 3 |
| Bedrooms Below Ground | 2 |
| Bedrooms Total | 5 |
| Basement Development | Unfinished |
| Basement Type | N/a (unfinished) |
| Construction Style Attachment | Detached |
| Foundation Type | Unknown |
| Heating Fuel | Propane |
| Heating Type | Forced Air |
| Stories Total | 2 |
| Size Interior | 2,500 - 3,000 Ft2 |
| Type | House |
Parking
| Detached Garage | |
| Garage |
Land
| Acreage | Yes |
| Land Amenities | Schools |
| Sewer | Septic System |
| Size Depth | 433 Ft |
| Size Frontage | 200 Ft |
| Size Irregular | 200 X 433 Ft ; T Shaped Lot |
| Size Total Text | 200 X 433 Ft ; T Shaped Lot|2 - 4.99 Acres |
| Surface Water | River/stream |
Rooms
| Level | Type | Length | Width | Dimensions |
|---|---|---|---|---|
| Second Level | Bedroom | 5.51 m | 4.17 m | 5.51 m x 4.17 m |
| Second Level | Bedroom 2 | 4.04 m | 3.45 m | 4.04 m x 3.45 m |
| Second Level | Bedroom 3 | 3.1 m | 2.64 m | 3.1 m x 2.64 m |
| Main Level | Foyer | 2.34 m | 2.11 m | 2.34 m x 2.11 m |
| Main Level | Living Room | 6.32 m | 3.91 m | 6.32 m x 3.91 m |
| Main Level | Sunroom | 3.89 m | 3.61 m | 3.89 m x 3.61 m |
| Main Level | Mud Room | 3.38 m | 3.61 m | 3.38 m x 3.61 m |
| Ground Level | Sunroom | 7.37 m | 2.29 m | 7.37 m x 2.29 m |
| Ground Level | Kitchen | 3.68 m | 11 m | 3.68 m x 11 m |
| Ground Level | Dining Room | 4.06 m | 3.91 m | 4.06 m x 3.91 m |
https://www.realtor.ca/real-estate/28342571/3125-lloydtown-aurora-side-road-king-rural-king
Contact Us
Contact us for more information
Ruth Hamilton
Salesperson
www.TeamKilgour.com
170 Merton St
Toronto, Ontario M4S 1A1
(416) 486-5588
(416) 486-6988
Roger Kilgour
Salesperson
www.teamkilgour.com/
170 Merton St
Toronto, Ontario M4S 1A1
(416) 486-5588
(416) 486-6988

