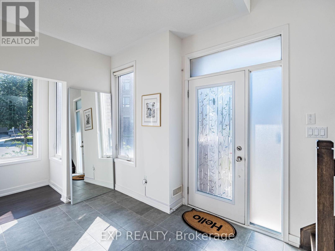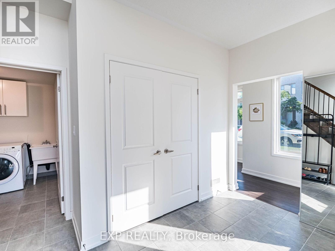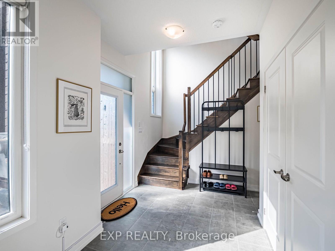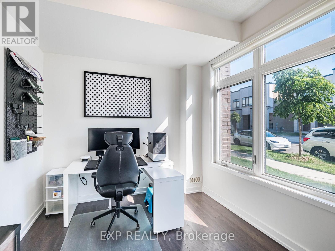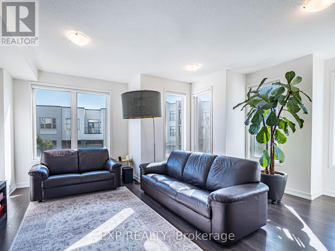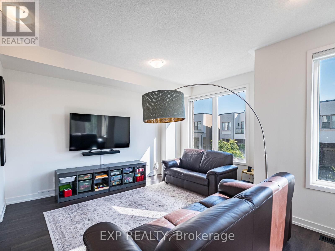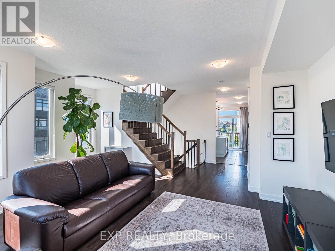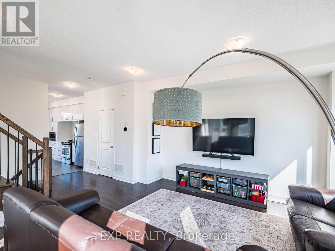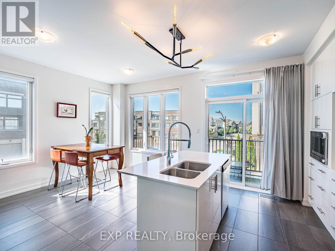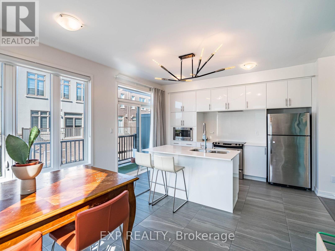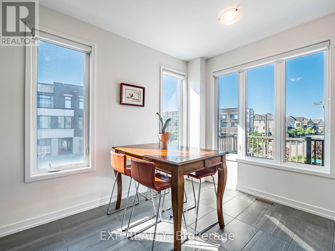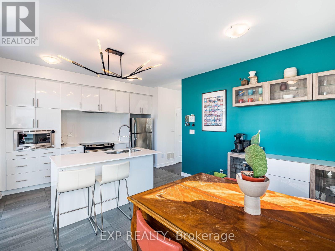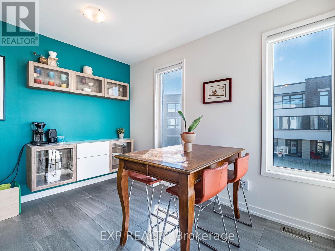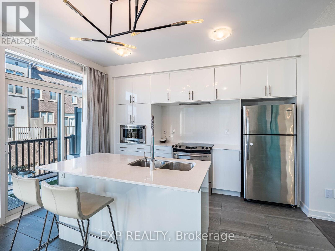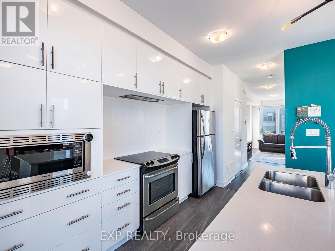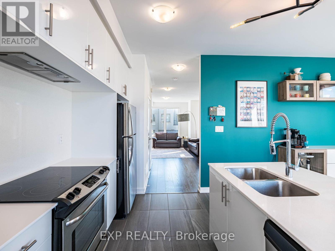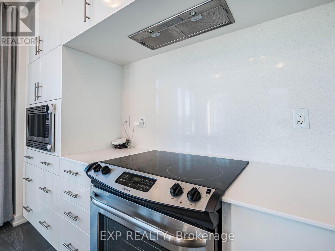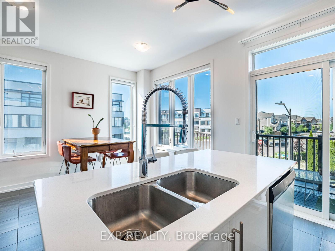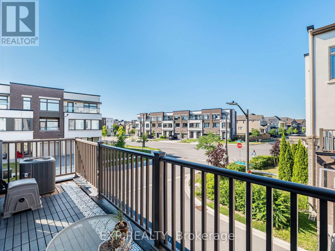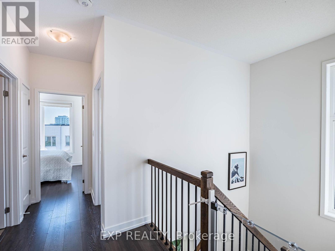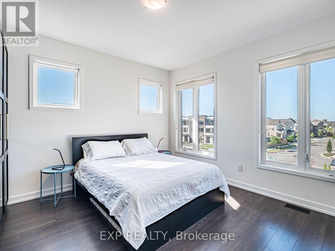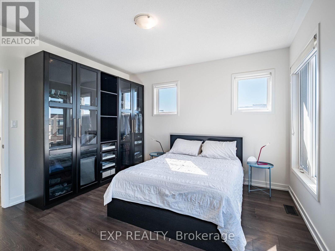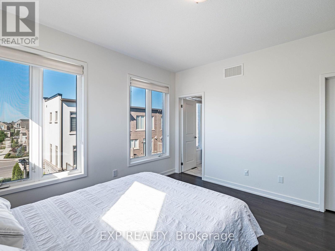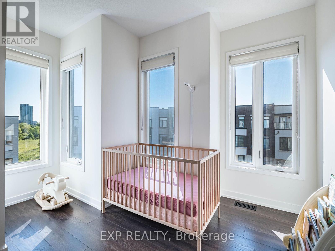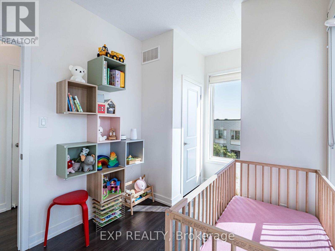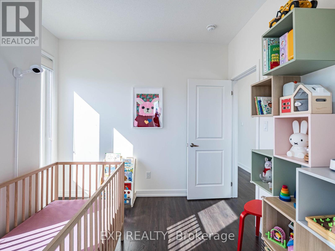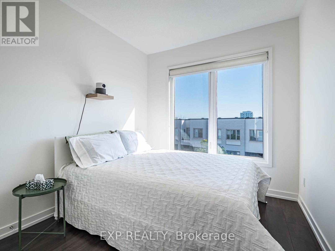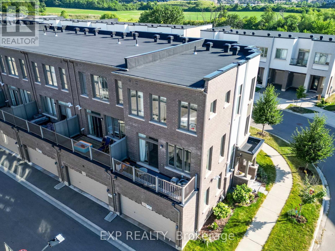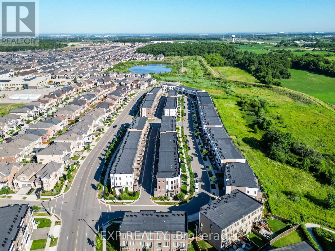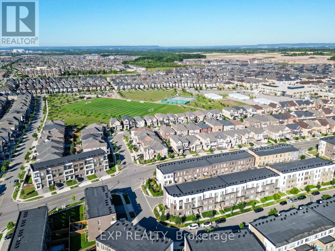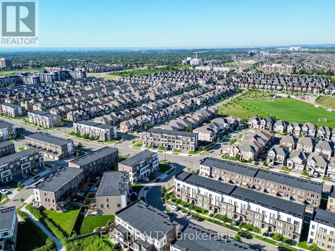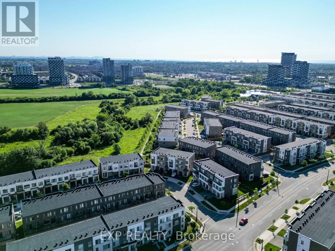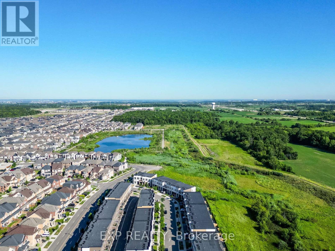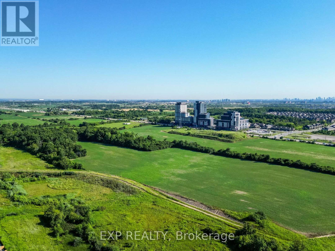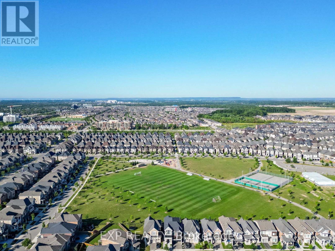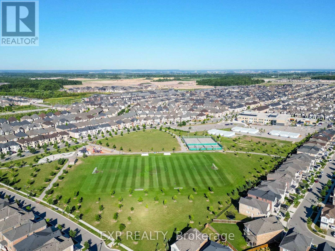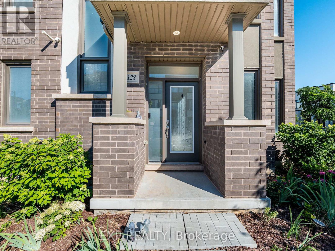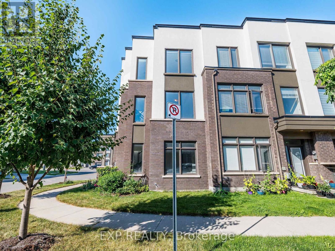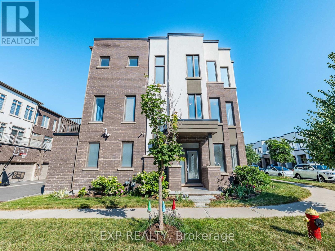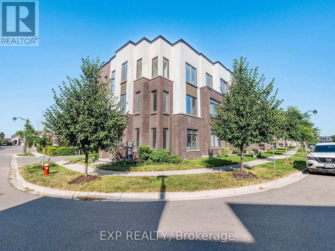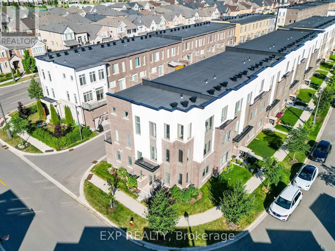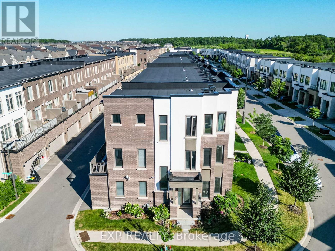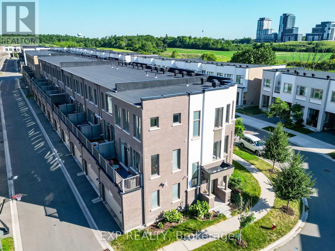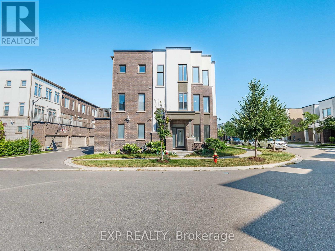3128 Mintwood Circle Oakville, Ontario L6H 7C3
$999,999
3128 Mintwood Circle is a bright and spacious three-storey townhome offering 1,860 sqft of well-designed living space with three bedrooms and three bathrooms. Being a corner unit with a unique floor plan, this property offers a ton of natural light and is sure to stand out to your family and friends! The ground floor features a welcoming foyer, home office/den, convenient laundry/mudroom, and a double-car garage. The sun-filled, open-concept main level seamlessly blends the kitchen, dining, and living areas, and also features a conveniently located powder room, as well as easy access to the balcony directly off the kitchen. The kitchen is a chef's dream, featuring a huge island, quartz countertops, and quartz backsplash. Upstairs, find two generously sized bedrooms with a shared 3pc bath, plus a large primary suite with a 3pc ensuite and walk-in closet. Situated in the sought-after Oakville community, this home is just minutes from the Sixteen Mile Creek and trail networks, Bronte Creek Provincial Park, top-rated schools, Oakville Transit and GO Stations, and offers seamless access to QEW/403/407perfect for families, commuters, or anyone seeking modern comfort in a prime location. (id:50886)
Property Details
| MLS® Number | W12304162 |
| Property Type | Single Family |
| Community Name | 1008 - GO Glenorchy |
| Equipment Type | Water Heater, Water Heater - Tankless |
| Features | Carpet Free |
| Parking Space Total | 2 |
| Rental Equipment Type | Water Heater, Water Heater - Tankless |
Building
| Bathroom Total | 3 |
| Bedrooms Above Ground | 3 |
| Bedrooms Total | 3 |
| Age | 6 To 15 Years |
| Appliances | Water Heater - Tankless, Dishwasher, Dryer, Microwave, Hood Fan, Stove, Washer, Window Coverings, Refrigerator |
| Construction Style Attachment | Attached |
| Cooling Type | Central Air Conditioning, Ventilation System |
| Exterior Finish | Stucco, Brick |
| Flooring Type | Laminate, Tile |
| Foundation Type | Concrete |
| Half Bath Total | 1 |
| Heating Fuel | Natural Gas |
| Heating Type | Forced Air |
| Stories Total | 3 |
| Size Interior | 1,500 - 2,000 Ft2 |
| Type | Row / Townhouse |
| Utility Water | Municipal Water |
Parking
| Attached Garage | |
| Garage |
Land
| Acreage | No |
| Sewer | Sanitary Sewer |
| Size Depth | 25 Ft ,6 In |
| Size Frontage | 26 Ft |
| Size Irregular | 26 X 25.5 Ft |
| Size Total Text | 26 X 25.5 Ft |
| Zoning Description | Tuc Sp:18 |
Rooms
| Level | Type | Length | Width | Dimensions |
|---|---|---|---|---|
| Lower Level | Den | 4.57 m | 2.74 m | 4.57 m x 2.74 m |
| Main Level | Living Room | 5.92 m | 4.62 m | 5.92 m x 4.62 m |
| Main Level | Dining Room | 3.18 m | 3.96 m | 3.18 m x 3.96 m |
| Main Level | Kitchen | 2.44 m | 3.96 m | 2.44 m x 3.96 m |
| Upper Level | Primary Bedroom | 3.83 m | 3.96 m | 3.83 m x 3.96 m |
| Upper Level | Bedroom 2 | 3.02 m | 2.48 m | 3.02 m x 2.48 m |
| Upper Level | Bedroom 3 | 2.79 m | 3.05 m | 2.79 m x 3.05 m |
Contact Us
Contact us for more information
Andrew Chao
Salesperson
www.andrewchao.ca/
380 Wellington Street
London, Ontario N6A 5B5
(866) 530-7737


