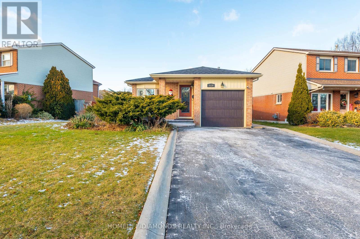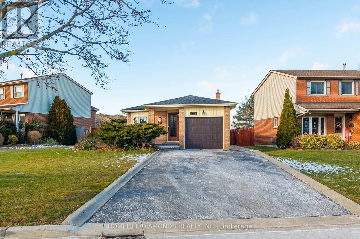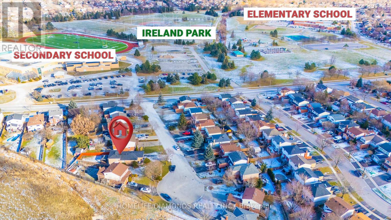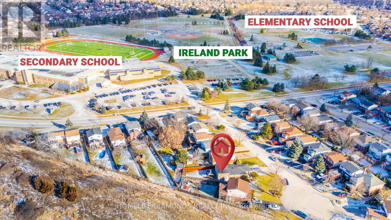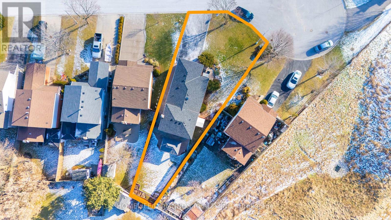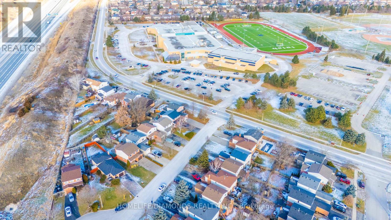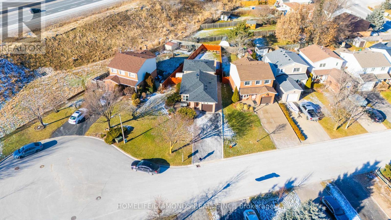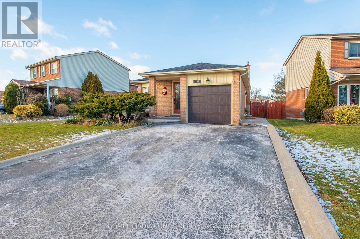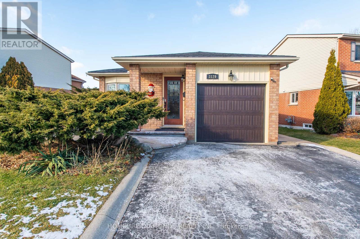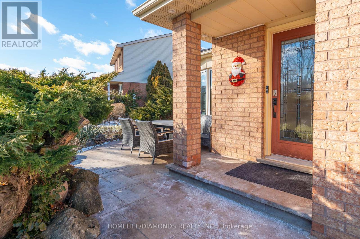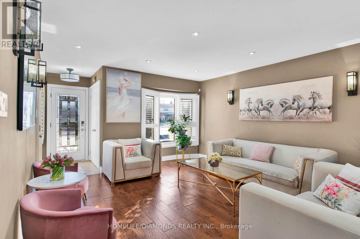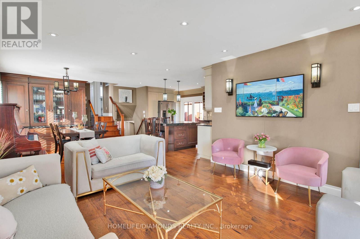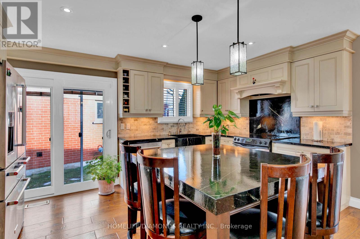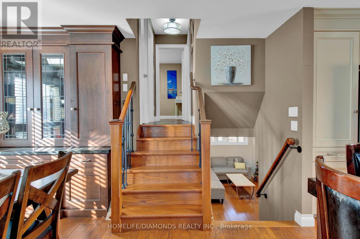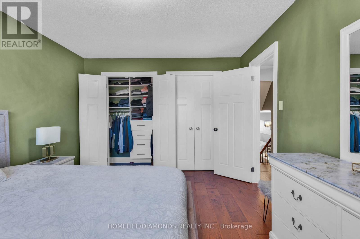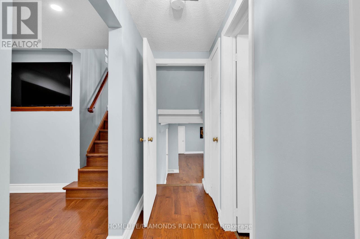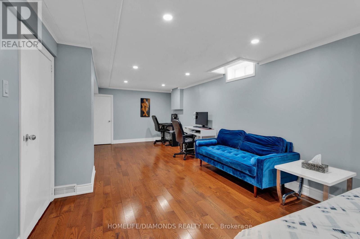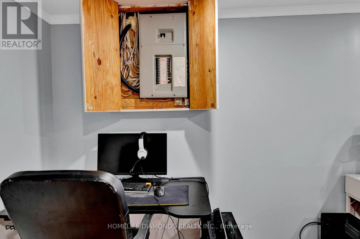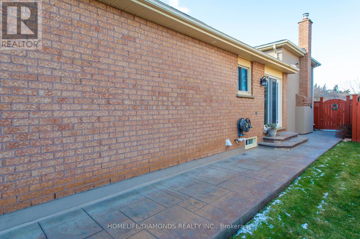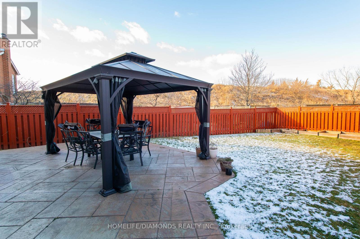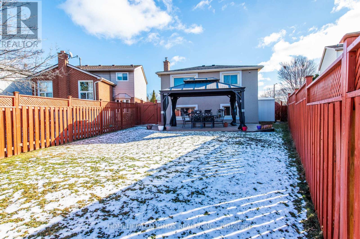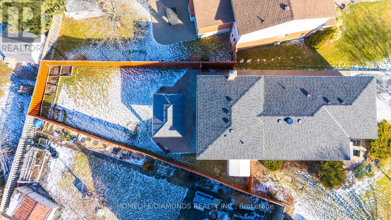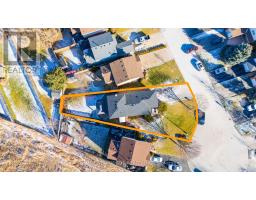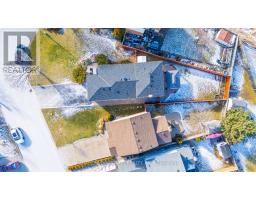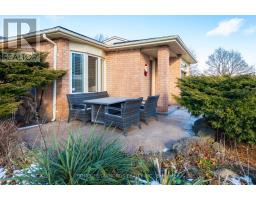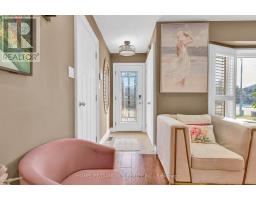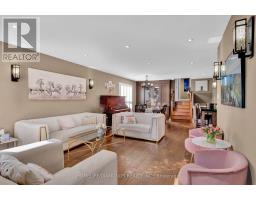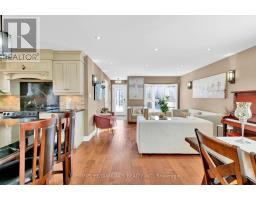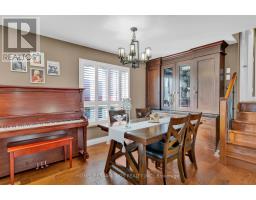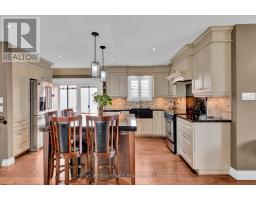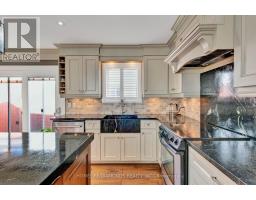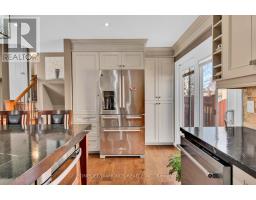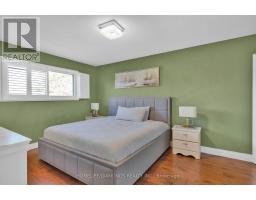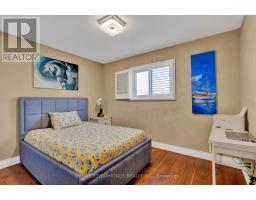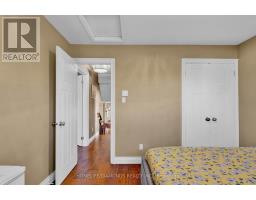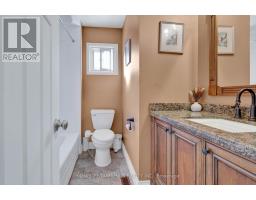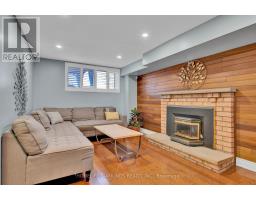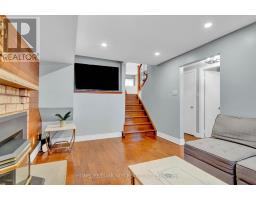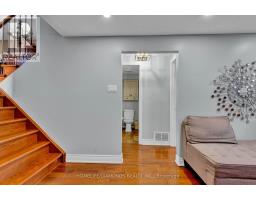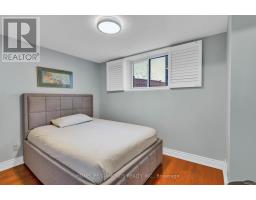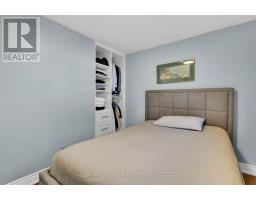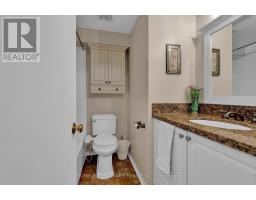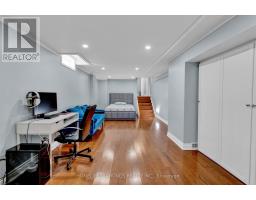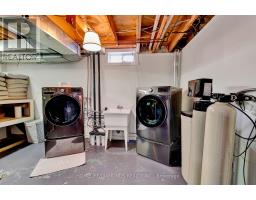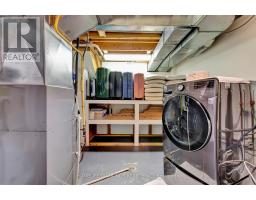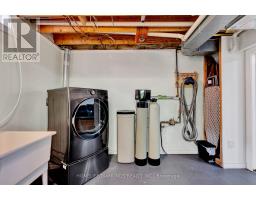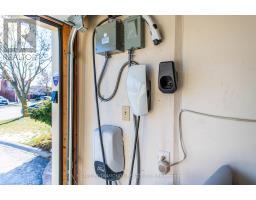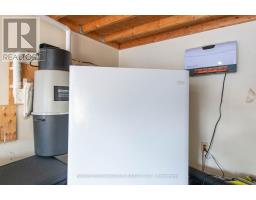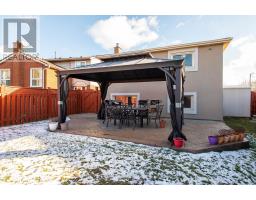3129 Sandcliffe Court Burlington, Ontario L7M 3G9
$999,900
Welcome to this Gorgeous Home! Nestled on a quiet court in the prestigious Headon Forest neighbourhood, this stunning 3-level detached backsplit offers 3 spacious bedrooms and 2 fully updated bathrooms featuring granite countertops and custom cabinetry. With over $100K in recent upgrades, this home showcases a custom gourmet kitchen complete with soapstone countertops, KitchenAid stainless steel appliances, a large island, and a beautiful stone backsplash. The bright, open-concept main floor boasts hand-scraped hardwood floors, California shutters, and a formal dining area with a built-in buffet. The lower level provides even more living space, including a cozy family room with a fireplace, a generous rec room with custom storage, and convenient inside garage access. Professionally landscaped front and backyards featuring stamped concrete patios and a new gazebo create an ideal setting for outdoor entertaining in the private backyard. Additional upgrades include new flooring, smart LED lighting, a new insulated garage door with smart opener, new stucco on the back and sides of the home, an owned water softener, reverse osmosis system, a new roof, and much more (floor plan and full upgrade list attached) .Located close to parks, trails, top-rated schools, and shopping, this home is completely move-in ready and offers exceptional comfort and convenience. (id:50886)
Open House
This property has open houses!
2:00 pm
Ends at:4:00 pm
Property Details
| MLS® Number | W12548408 |
| Property Type | Single Family |
| Community Name | Headon |
| Features | Backs On Greenbelt, Lighting, Paved Yard, Carpet Free, Sump Pump |
| Parking Space Total | 5 |
| Structure | Patio(s), Porch, Deck, Shed |
Building
| Bathroom Total | 2 |
| Bedrooms Above Ground | 3 |
| Bedrooms Total | 3 |
| Amenities | Fireplace(s) |
| Appliances | Water Heater, Water Softener, Garage Door Opener Remote(s), Central Vacuum |
| Basement Development | Finished |
| Basement Type | Full (finished) |
| Construction Status | Insulation Upgraded |
| Construction Style Attachment | Detached |
| Construction Style Split Level | Backsplit |
| Cooling Type | Central Air Conditioning, Air Exchanger |
| Exterior Finish | Brick Facing, Stucco |
| Fire Protection | Controlled Entry |
| Fireplace Present | Yes |
| Fireplace Total | 1 |
| Flooring Type | Concrete, Hardwood |
| Foundation Type | Concrete |
| Heating Fuel | Natural Gas |
| Heating Type | Forced Air |
| Size Interior | 1,500 - 2,000 Ft2 |
| Type | House |
| Utility Water | Municipal Water |
Parking
| Attached Garage | |
| Garage |
Land
| Acreage | No |
| Landscape Features | Landscaped |
| Sewer | Sanitary Sewer |
| Size Depth | 129 Ft |
| Size Frontage | 67 Ft ,7 In |
| Size Irregular | 67.6 X 129 Ft |
| Size Total Text | 67.6 X 129 Ft |
Rooms
| Level | Type | Length | Width | Dimensions |
|---|---|---|---|---|
| Basement | Utility Room | 4.95 m | 3.35 m | 4.95 m x 3.35 m |
| Basement | Bedroom | 3.32 m | 3.15 m | 3.32 m x 3.15 m |
| Basement | Recreational, Games Room | 5.28 m | 3.32 m | 5.28 m x 3.32 m |
| Lower Level | Bedroom | 3.33 m | 3.14 m | 3.33 m x 3.14 m |
| Lower Level | Family Room | 4.93 m | 3.35 m | 4.93 m x 3.35 m |
| Main Level | Living Room | 5.66 m | 3.88 m | 5.66 m x 3.88 m |
| Main Level | Dining Room | 4.34 m | 3.98 m | 4.34 m x 3.98 m |
| Main Level | Kitchen | 4.95 m | 2.8 m | 4.95 m x 2.8 m |
| Upper Level | Bedroom | 4.55 m | 3.35 m | 4.55 m x 3.35 m |
| Upper Level | Bedroom | 3.33 m | 2.84 m | 3.33 m x 2.84 m |
https://www.realtor.ca/real-estate/29107414/3129-sandcliffe-court-burlington-headon-headon
Contact Us
Contact us for more information
Sam Kapoor
Salesperson
30 Intermodal Dr #207-208
Brampton, Ontario L6T 5K1
(905) 789-7777
(905) 789-0000
www.homelifediamonds.com/

