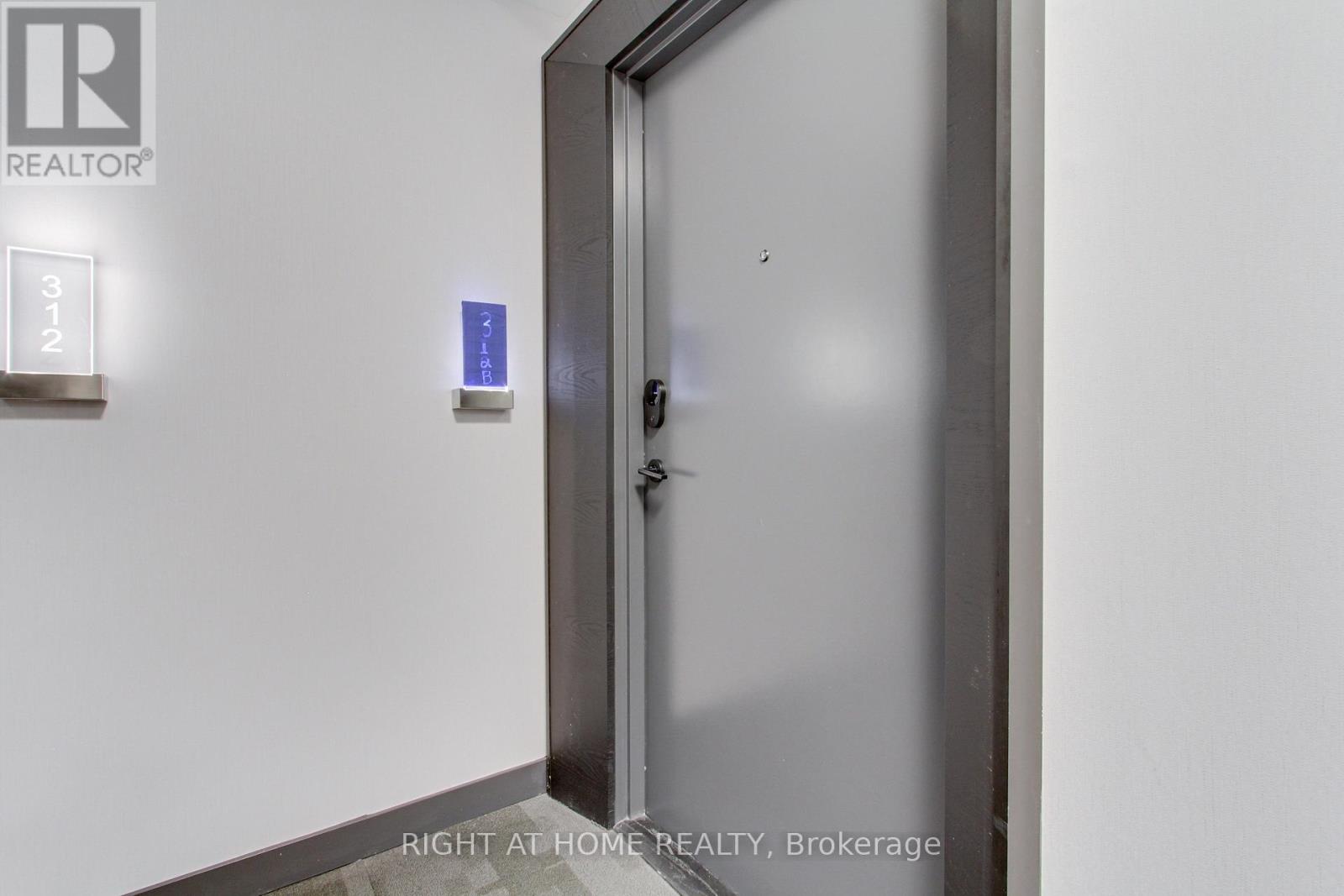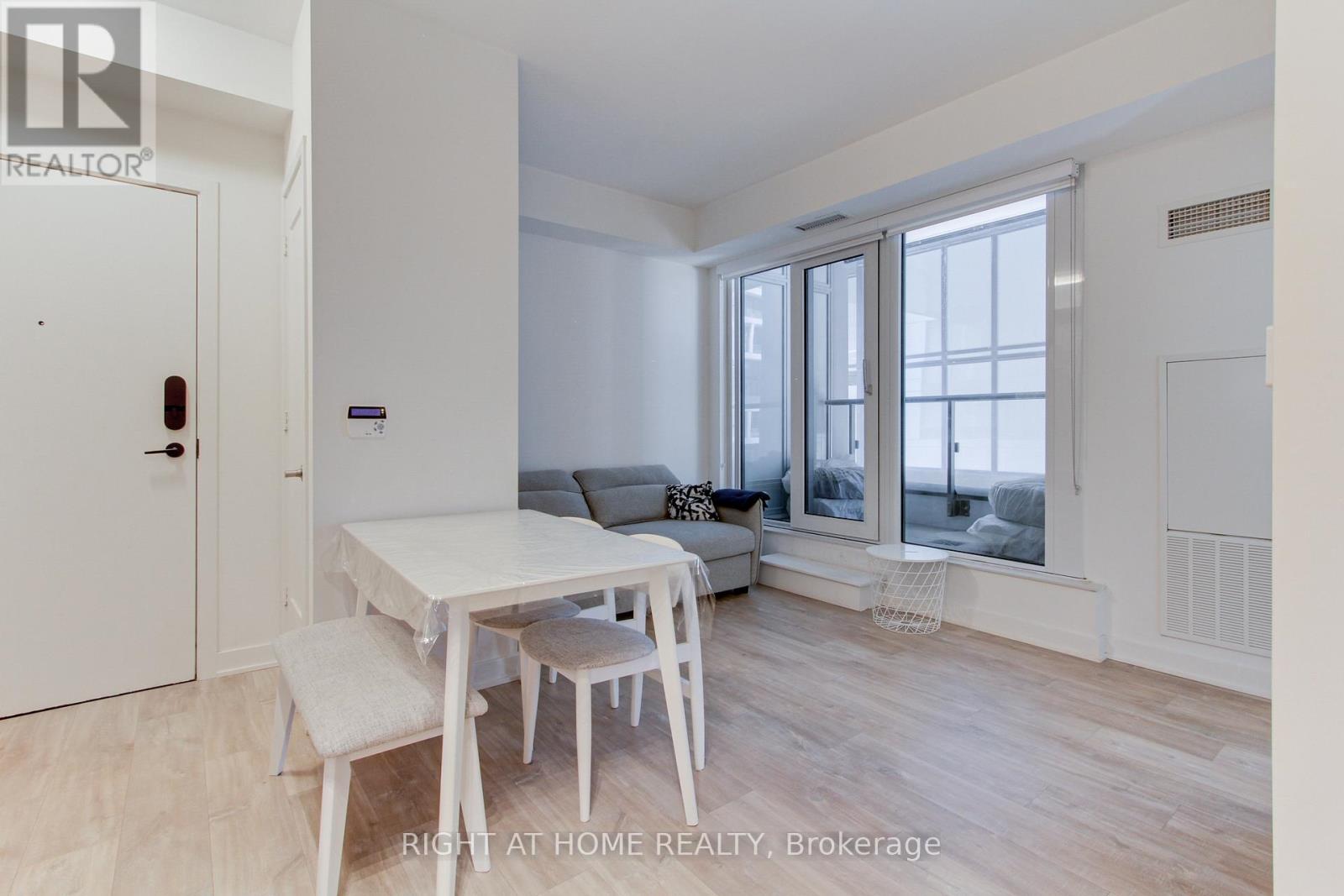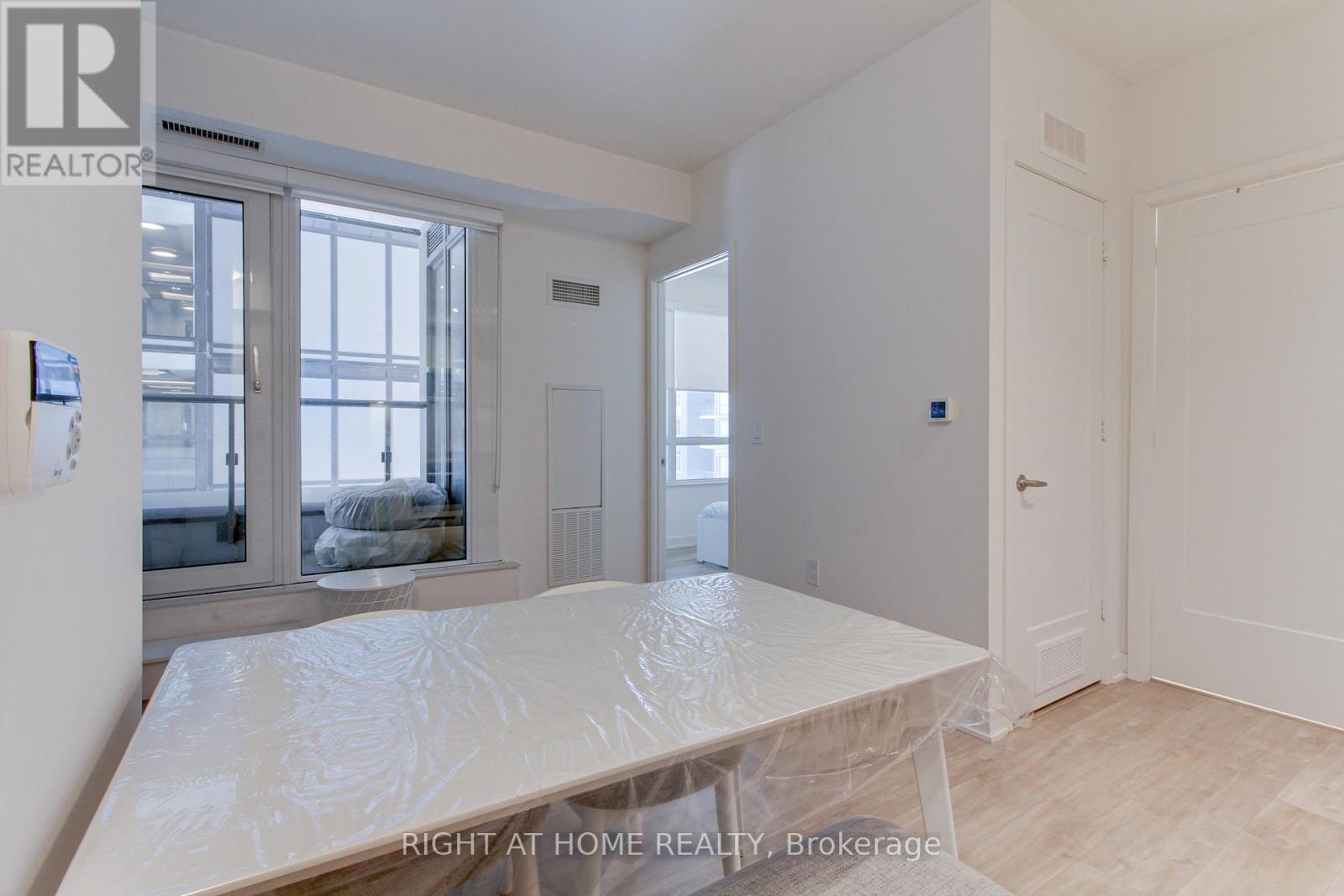312b E - 70 Princess Street Toronto, Ontario M5A 0X6
$399,000Maintenance, Insurance, Common Area Maintenance, Water, Heat
$391.01 Monthly
Maintenance, Insurance, Common Area Maintenance, Water, Heat
$391.01 MonthlyWelcome to unit 312B at 70 Princess st Build by By Pemberton on prime location on Front St E/Sherbourne, steps away from the Financial District, St. Lawrence Market, Distillery District, Union Station, and more. building amenities include infinity-edge pool, rooftop cabanas, outdoor BBQ area, games room, gym, yoga studio, party room and more. 99/100 Walk Score, 100/100 Transit Score. This cozy one bedroom, One washroom unit comes with 9 feet ceiling, modern kitchen, dinning and living area and balcony and locker. Amazing Opportunity and value for an investoror or end user! Whether you're entertaining, working, or simply relaxing, this modern condo offers the perfect blend of comfort, convenience, and lifestyle in one of Toronto's most dynamic neighbourhoods. Don't miss out on this rare opportunity. (id:50886)
Property Details
| MLS® Number | C12198056 |
| Property Type | Single Family |
| Community Name | Waterfront Communities C8 |
| Amenities Near By | Hospital, Park, Place Of Worship, Public Transit, Schools |
| Community Features | Pet Restrictions |
| Features | Balcony, Carpet Free |
| Pool Type | Outdoor Pool |
Building
| Bathroom Total | 1 |
| Bedrooms Above Ground | 1 |
| Bedrooms Total | 1 |
| Age | 0 To 5 Years |
| Amenities | Security/concierge, Exercise Centre, Party Room, Recreation Centre, Storage - Locker |
| Appliances | Dryer, Washer |
| Cooling Type | Central Air Conditioning |
| Exterior Finish | Concrete |
| Flooring Type | Laminate |
| Heating Fuel | Natural Gas |
| Heating Type | Forced Air |
| Size Interior | 0 - 499 Ft2 |
| Type | Apartment |
Parking
| Underground | |
| No Garage |
Land
| Acreage | No |
| Land Amenities | Hospital, Park, Place Of Worship, Public Transit, Schools |
Rooms
| Level | Type | Length | Width | Dimensions |
|---|---|---|---|---|
| Main Level | Living Room | 2.41 m | 3.81 m | 2.41 m x 3.81 m |
| Main Level | Dining Room | 1.6 m | 2.95 m | 1.6 m x 2.95 m |
| Main Level | Kitchen | 1.6 m | 2.95 m | 1.6 m x 2.95 m |
| Main Level | Bedroom | 2.87 m | 3.35 m | 2.87 m x 3.35 m |
Contact Us
Contact us for more information
Moe Maroufi
Broker
1550 16th Avenue Bldg B Unit 3 & 4
Richmond Hill, Ontario L4B 3K9
(905) 695-7888
(905) 695-0900



















































