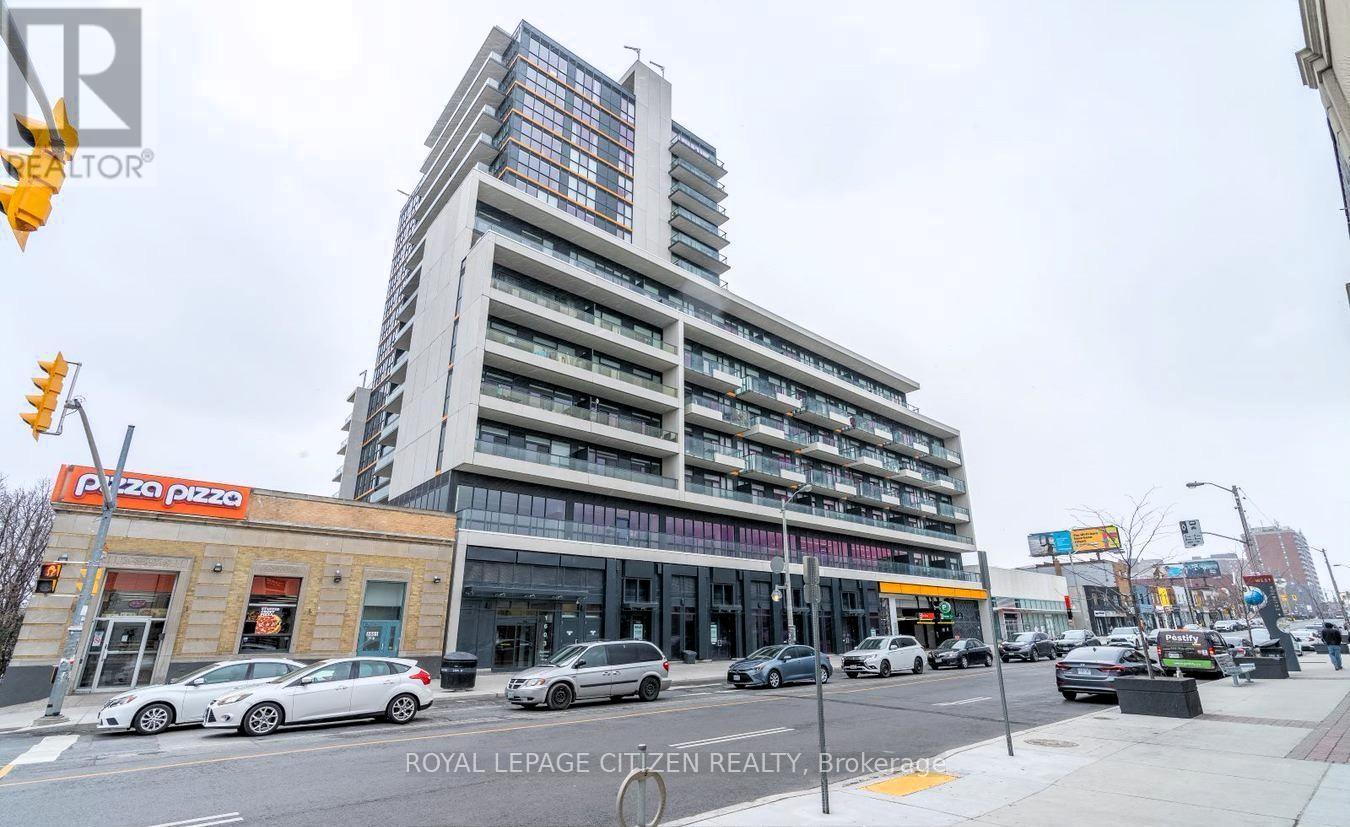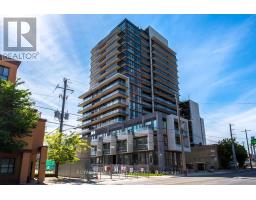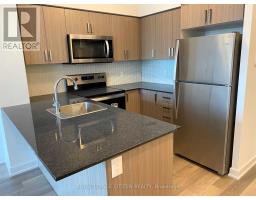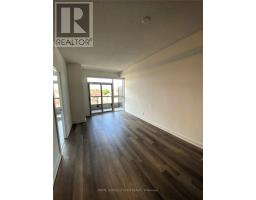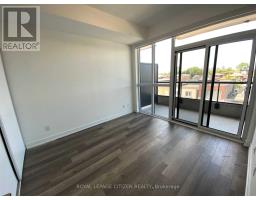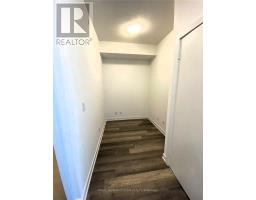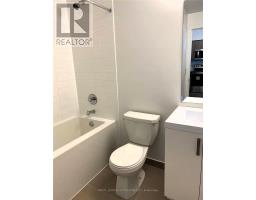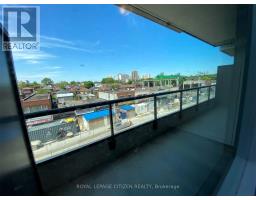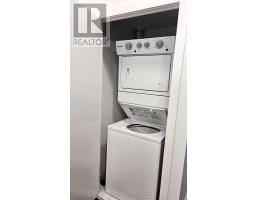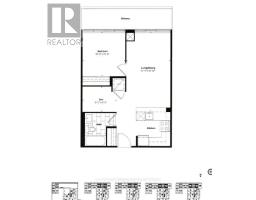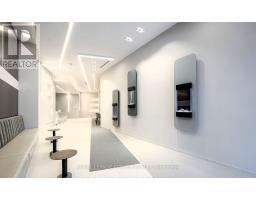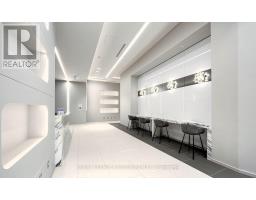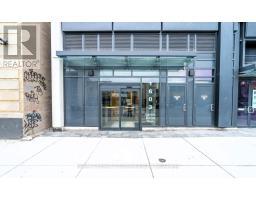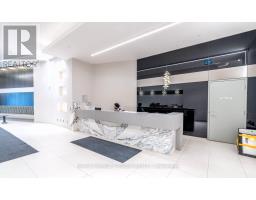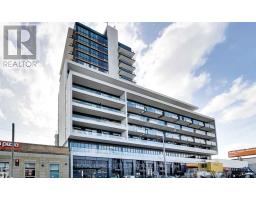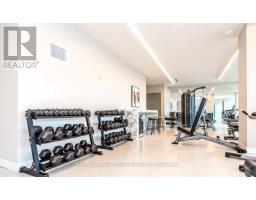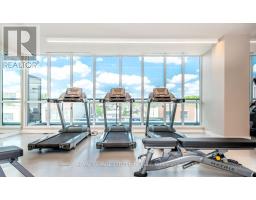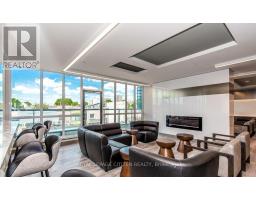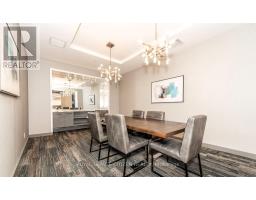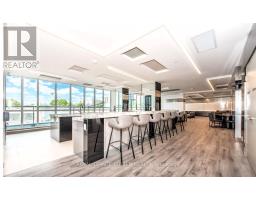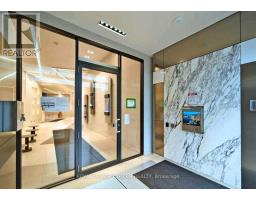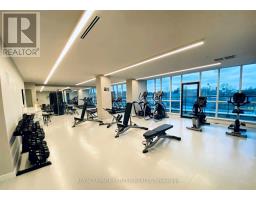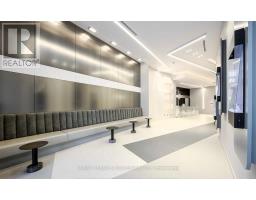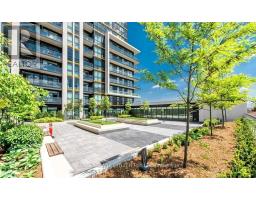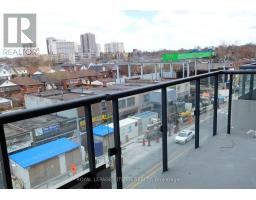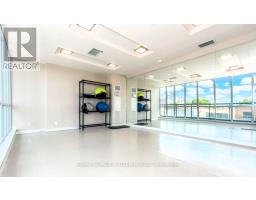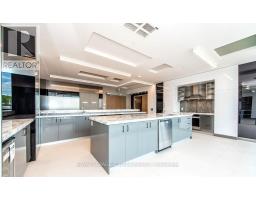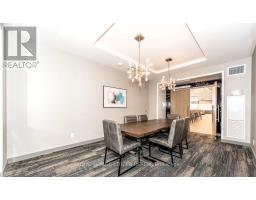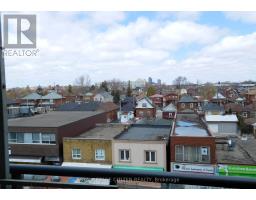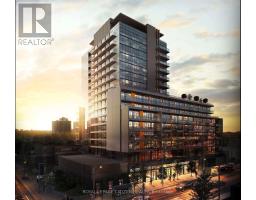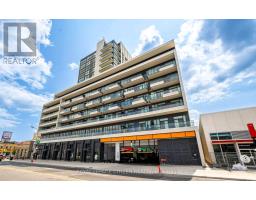313 - 1603 Eglinton Avenue W Toronto, Ontario M6E 2H1
$2,150 Monthly
Welcome to this beautifully designed 1-bedroom plus den suite in the sought-after Empire Midtown Condos, perfectly positioned at the intersection of convenience and modern urban living. Located just steps from the existing Eglinton West Subway Station (University Line) and directly across from the upcoming Oakwood LRT Station, this is one of the most connected addresses in the city ideal for professionals, students, and savvy investors alike. Inside, enjoy a bright and functional layout with open-concept living, high-quality finishes, and a versatile den perfect for a home office, guest space, or creative studio. Building Amenities Are Truly Exceptional and Designed for Elevated Living:24-Hour Concierge providing security, assistance, and peace of mind at all hours, Luxurious Party Lounge featuring a cozy fireplace, large screen TV, and elegant furnishings ideal for entertaining or hosting events, Fully Equipped Fitness Centre & Tranquil Yoga Studio to keep your wellness routine on track without leaving the building, Two Stylish Guest Suites available to accommodate your visitors in comfort and privacy, Expansive Rooftop Terrace with BBQ stations, dining areas, and breathtaking skyline views the perfect setting for summer evenings, Pet Wash Room so your furry friends stay fresh and clean after outdoor adventures, Bicycle Repair Room a rare and thoughtful addition for cyclists who value both function and lifestyle. This is more than a condo it's a community designed for those who appreciate design, comfort, and unmatched access to Toronto's transit network. (id:50886)
Property Details
| MLS® Number | C12212295 |
| Property Type | Single Family |
| Community Name | Oakwood Village |
| Community Features | Pet Restrictions |
| Features | Balcony |
Building
| Bathroom Total | 1 |
| Bedrooms Above Ground | 1 |
| Bedrooms Below Ground | 1 |
| Bedrooms Total | 2 |
| Age | New Building |
| Amenities | Security/concierge, Exercise Centre, Party Room |
| Cooling Type | Central Air Conditioning |
| Exterior Finish | Concrete |
| Flooring Type | Laminate |
| Heating Fuel | Natural Gas |
| Heating Type | Forced Air |
| Size Interior | 500 - 599 Ft2 |
| Type | Apartment |
Parking
| No Garage |
Land
| Acreage | No |
Rooms
| Level | Type | Length | Width | Dimensions |
|---|---|---|---|---|
| Ground Level | Living Room | 5.74 m | 3.15 m | 5.74 m x 3.15 m |
| Ground Level | Dining Room | 5.74 m | 3.15 m | 5.74 m x 3.15 m |
| Ground Level | Kitchen | 3.5 m | 3.5 m | 3.5 m x 3.5 m |
| Ground Level | Primary Bedroom | 3.2 m | 3.05 m | 3.2 m x 3.05 m |
| Ground Level | Den | 2.44 m | 1.83 m | 2.44 m x 1.83 m |
Contact Us
Contact us for more information
Ethan Piscopo
Salesperson
www.youtube.com/embed/PFbc2XJ3NLo
www.youtube.com/embed/lu-uYF_Xzvo
411 Confederation Pkwy #17
Concord, Ontario L4K 0A8
(905) 597-0466
(905) 597-7735
www.royallepagecitizen.ca/
Michael Piscopo
Salesperson
(416) 629-1797
www.mikepiscopo.ca/
www.facebook.com/mike.piscopo.14
www.linkedin.com/feed/
411 Confederation Pkwy #17
Concord, Ontario L4K 0A8
(905) 597-0466
(905) 597-7735
www.royallepagecitizen.ca/

