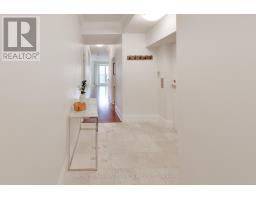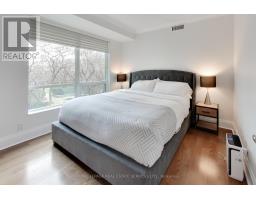313 - 20 Scrivener Square Toronto, Ontario M4W 3X9
$1,588,000Maintenance, Heat, Water, Common Area Maintenance, Insurance, Parking
$1,386.86 Monthly
Maintenance, Heat, Water, Common Area Maintenance, Insurance, Parking
$1,386.86 MonthlyWelcome to Rosedales Finest! Step into the epitome of luxury living with this stunning 2-bedroom, 2-bath residence, perfectly situated to offer the best of Rosedale and Moore Park at an unbeatable value. Arrive in style as your private elevator opens directly into your suite, unveiling a grand, light-filled space where quality meets elegance. With soaring 9-foot ceilings, hardwood floors, and crown moulding throughout, this home radiates timeless sophistication.The ""Chefs Approved"" kitchen is a culinary dream, boasting a gas range, stainless steel appliances, and sleek design for effortless entertaining. The open-concept living and dining areas flow seamlessly, ideal for hosting or relaxing in style. Retreat to the luxurious primary suite, a sanctuary of comfort with a grand walk-in closet and a 5-piece spa-inspired ensuite. Every detail has been thoughtfully curated to ensure a lifestyle of beauty and refinement. Opportunities like this don't come often, don't delay your move to Rosedale elegance awaits! (id:50886)
Open House
This property has open houses!
2:00 pm
Ends at:4:00 pm
Property Details
| MLS® Number | C11908842 |
| Property Type | Single Family |
| Community Name | Rosedale-Moore Park |
| CommunityFeatures | Pet Restrictions |
| Features | Balcony, Carpet Free, In Suite Laundry |
| ParkingSpaceTotal | 1 |
Building
| BathroomTotal | 2 |
| BedroomsAboveGround | 2 |
| BedroomsTotal | 2 |
| Amenities | Storage - Locker |
| Appliances | Dishwasher, Dryer, Microwave, Oven, Refrigerator, Stove, Washer |
| CoolingType | Central Air Conditioning |
| ExteriorFinish | Concrete |
| FireplacePresent | Yes |
| FlooringType | Hardwood |
| HeatingFuel | Natural Gas |
| HeatingType | Forced Air |
| SizeInterior | 1199.9898 - 1398.9887 Sqft |
| Type | Apartment |
Parking
| Underground |
Land
| Acreage | No |
Rooms
| Level | Type | Length | Width | Dimensions |
|---|---|---|---|---|
| Flat | Kitchen | 5.3 m | 2.4 m | 5.3 m x 2.4 m |
| Flat | Foyer | 2.1 m | 3.8 m | 2.1 m x 3.8 m |
| Flat | Primary Bedroom | 3.4 m | 4.9 m | 3.4 m x 4.9 m |
| Flat | Bedroom 2 | 3.4 m | 3.4 m | 3.4 m x 3.4 m |
| Flat | Living Room | 6.6 m | 5.5 m | 6.6 m x 5.5 m |
Interested?
Contact us for more information
Terry Szwec
Salesperson
3031 Bloor St. W.
Toronto, Ontario M8X 1C5
Simon Cook
Broker
3031 Bloor St. W.
Toronto, Ontario M8X 1C5

















































