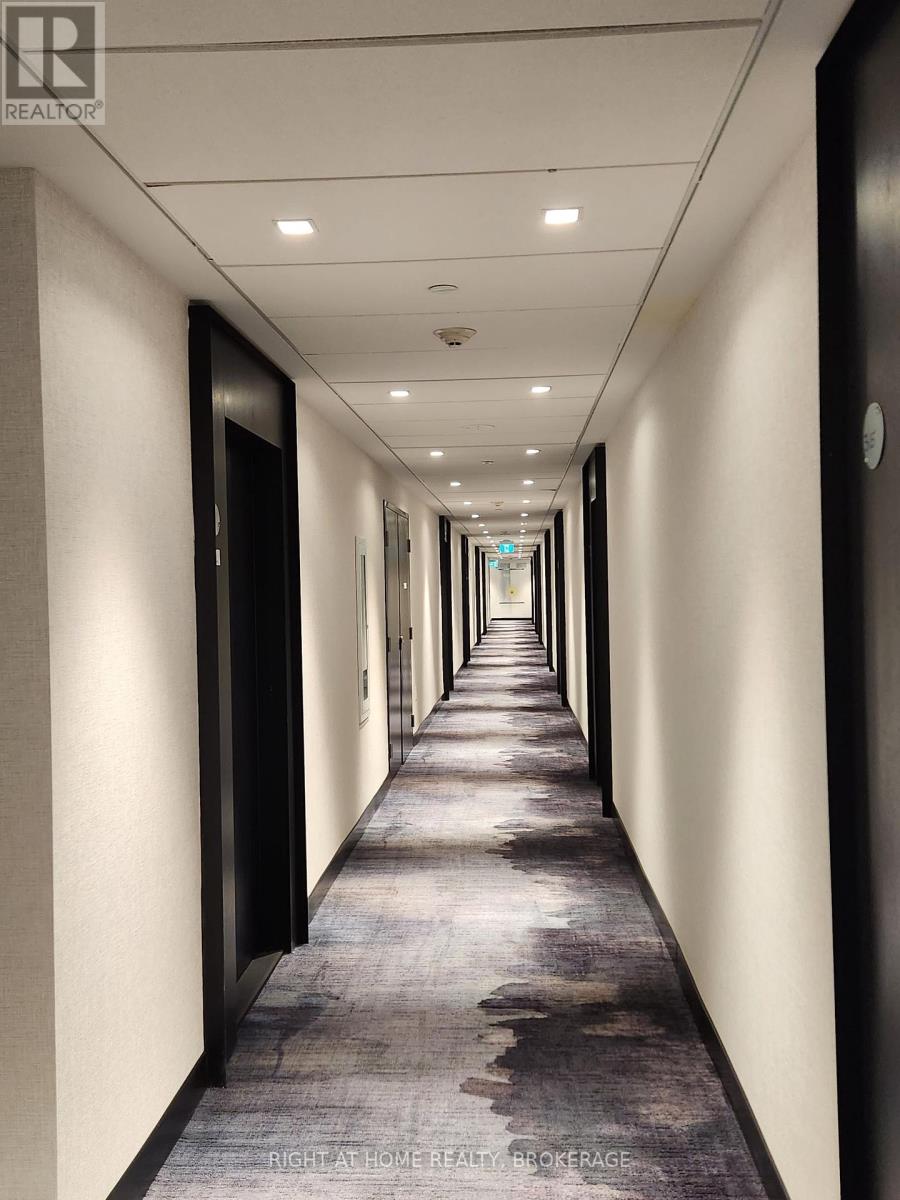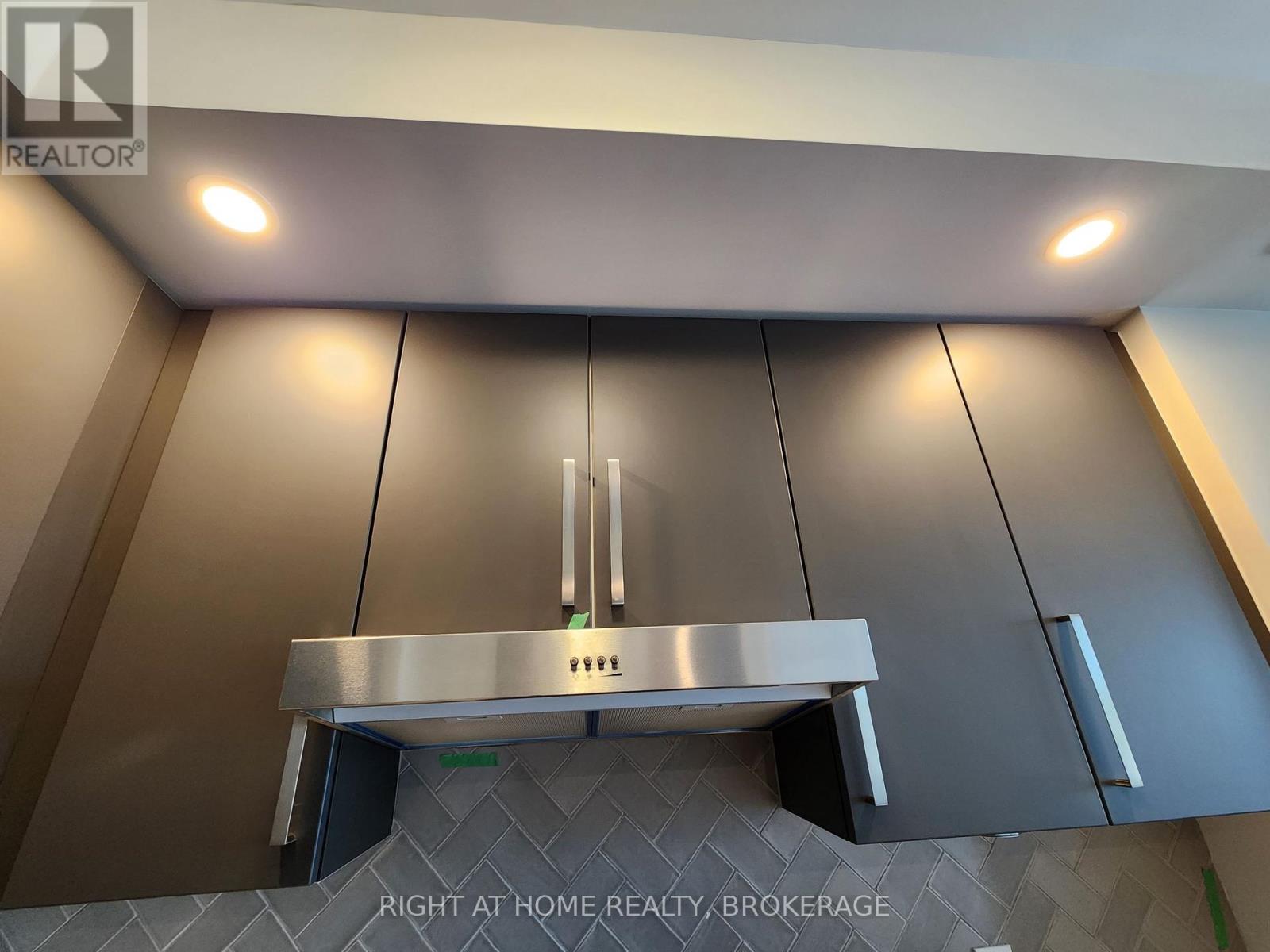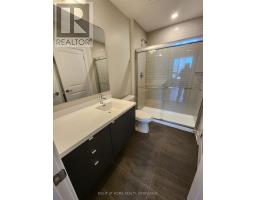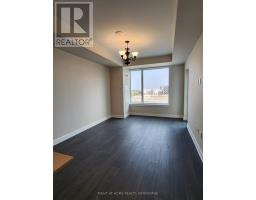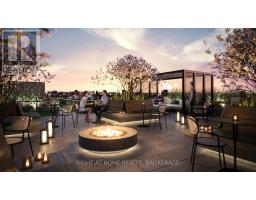313 - 3200 William Coltson Avenue Oakville, Ontario L6H 7W6
$2,399 Monthly
New Prestigious Upper West Side Condo, 1 Bedroom + Den! Almost 700 sq.ft.! Upgraded From Builder's Standard With Additional Appliance Station, Full Pantry And Dual Bathroom Access (Bedroom & Living). Modern Finishes! Airy Living Space With 9 Feet High Ceilings. Modern Kitchen with Quartz Counters, Upgraded Appliances, custom Cabinetry, Back splash, Pot Lights. Spacious Den Offering Additional Functionality As Second Bedroom, Office or Living Space. Large Balcony, Glass Sliding Shower Door. One OVERSIZED Parking & One Locker Included. Walking distance To Grocery, Retail, LCBO, Restaurant And Shopping Amenities. Near Hospital, 407, 403, Sheridan College. Smart Features Includes High-Tech Amenities, Smart Connect System, Digital Lock, Security System, Delivery Notifications. FREE Fast Bell Fibre INTERNET package (equal to $100 monthly in saving). Concierge Service. (id:50886)
Property Details
| MLS® Number | W12152883 |
| Property Type | Single Family |
| Community Name | 1010 - JM Joshua Meadows |
| Amenities Near By | Park, Hospital |
| Community Features | Pets Not Allowed, School Bus |
| Features | Balcony |
| Parking Space Total | 1 |
| Structure | Patio(s) |
Building
| Bathroom Total | 1 |
| Bedrooms Above Ground | 1 |
| Bedrooms Below Ground | 1 |
| Bedrooms Total | 2 |
| Age | 0 To 5 Years |
| Amenities | Exercise Centre, Recreation Centre, Party Room, Visitor Parking, Storage - Locker, Security/concierge |
| Appliances | Garage Door Opener Remote(s), Oven - Built-in, Blinds, Dishwasher, Dryer, Microwave, Stove, Washer, Refrigerator |
| Cooling Type | Central Air Conditioning |
| Exterior Finish | Concrete |
| Fire Protection | Alarm System |
| Flooring Type | Laminate |
| Heating Type | Heat Pump |
| Size Interior | 600 - 699 Ft2 |
| Type | Apartment |
Parking
| Underground | |
| Garage |
Land
| Acreage | No |
| Land Amenities | Park, Hospital |
Rooms
| Level | Type | Length | Width | Dimensions |
|---|---|---|---|---|
| Flat | Family Room | 5.3 m | 3.4 m | 5.3 m x 3.4 m |
| Flat | Kitchen | 3.3 m | 2.5 m | 3.3 m x 2.5 m |
| Flat | Dining Room | 5.3 m | 3.4 m | 5.3 m x 3.4 m |
| Flat | Primary Bedroom | 3.7 m | 3 m | 3.7 m x 3 m |
| Flat | Den | 2.4 m | 2.2 m | 2.4 m x 2.2 m |
Contact Us
Contact us for more information
Abeer Hana
Salesperson
(647) 778-0804
www.facebook.com/abeerhanarealestate/
twitter.com/abeerhana
5111 New Street, Suite 106
Burlington, Ontario L7L 1V2
(905) 637-1700
www.rightathomerealtycom/






