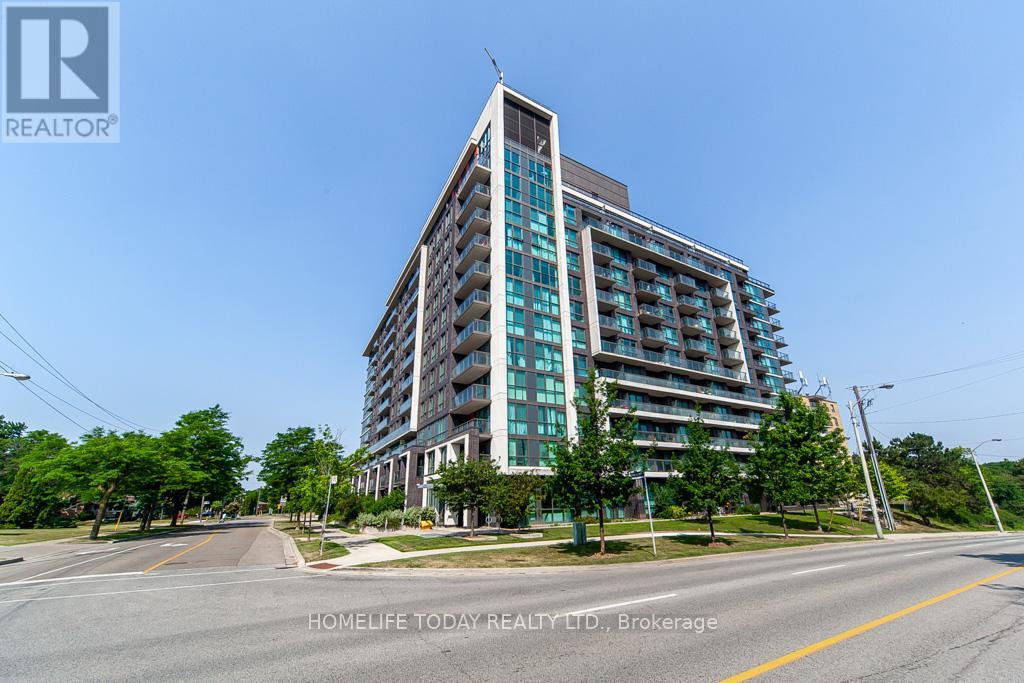313 - 80 Esther Lorrie Drive Toronto, Ontario M9W 0C6
$399,000Maintenance, Common Area Maintenance, Heat, Insurance, Parking, Water
$592.64 Monthly
Maintenance, Common Area Maintenance, Heat, Insurance, Parking, Water
$592.64 MonthlyWelcome to this bright and versatile condo located in a prime Toronto location just minutes from Highway 401, top-rated schools, Humber River Hospital, shopping centers, and the newly renovated Woodbine Casino. This well-designed unit features a functional layout with a spacious den that includes sliding doors ideal as a second bedroom or home office. Enjoy your morning coffee or evening unwind on the private balcony overlooking a quiet, peaceful setting. The building offers excellent amenities including a swimming pool, fitness center, party room, and more. Whether you're a first-time buyer, downsizer, or investor, this home offers the perfect blend of convenience, comfort, and lifestyle. Don't miss out! (id:50886)
Property Details
| MLS® Number | W12406485 |
| Property Type | Single Family |
| Community Name | West Humber-Clairville |
| Community Features | Pet Restrictions |
| Features | Balcony |
| Parking Space Total | 1 |
Building
| Bathroom Total | 1 |
| Bedrooms Above Ground | 1 |
| Bedrooms Below Ground | 1 |
| Bedrooms Total | 2 |
| Amenities | Storage - Locker |
| Appliances | Dishwasher, Dryer, Microwave, Stove, Washer, Refrigerator |
| Cooling Type | Central Air Conditioning |
| Exterior Finish | Brick, Concrete |
| Flooring Type | Ceramic |
| Foundation Type | Poured Concrete |
| Heating Fuel | Natural Gas |
| Heating Type | Forced Air |
| Size Interior | 500 - 599 Ft2 |
| Type | Apartment |
Parking
| Underground | |
| Garage |
Land
| Acreage | No |
Rooms
| Level | Type | Length | Width | Dimensions |
|---|---|---|---|---|
| Main Level | Living Room | 5.95 m | 3.2 m | 5.95 m x 3.2 m |
| Main Level | Dining Room | 3.05 m | 3.35 m | 3.05 m x 3.35 m |
| Main Level | Kitchen | 2.42 m | 2.42 m | 2.42 m x 2.42 m |
| Main Level | Primary Bedroom | 3.66 m | 3.04 m | 3.66 m x 3.04 m |
| Main Level | Den | 2.74 m | 2.44 m | 2.74 m x 2.44 m |
Contact Us
Contact us for more information
Andre Christopher Chitolie
Salesperson
11 Progress Avenue Suite 200
Toronto, Ontario M1P 4S7
(416) 298-3200
(416) 298-3440
www.homelifetoday.com











































