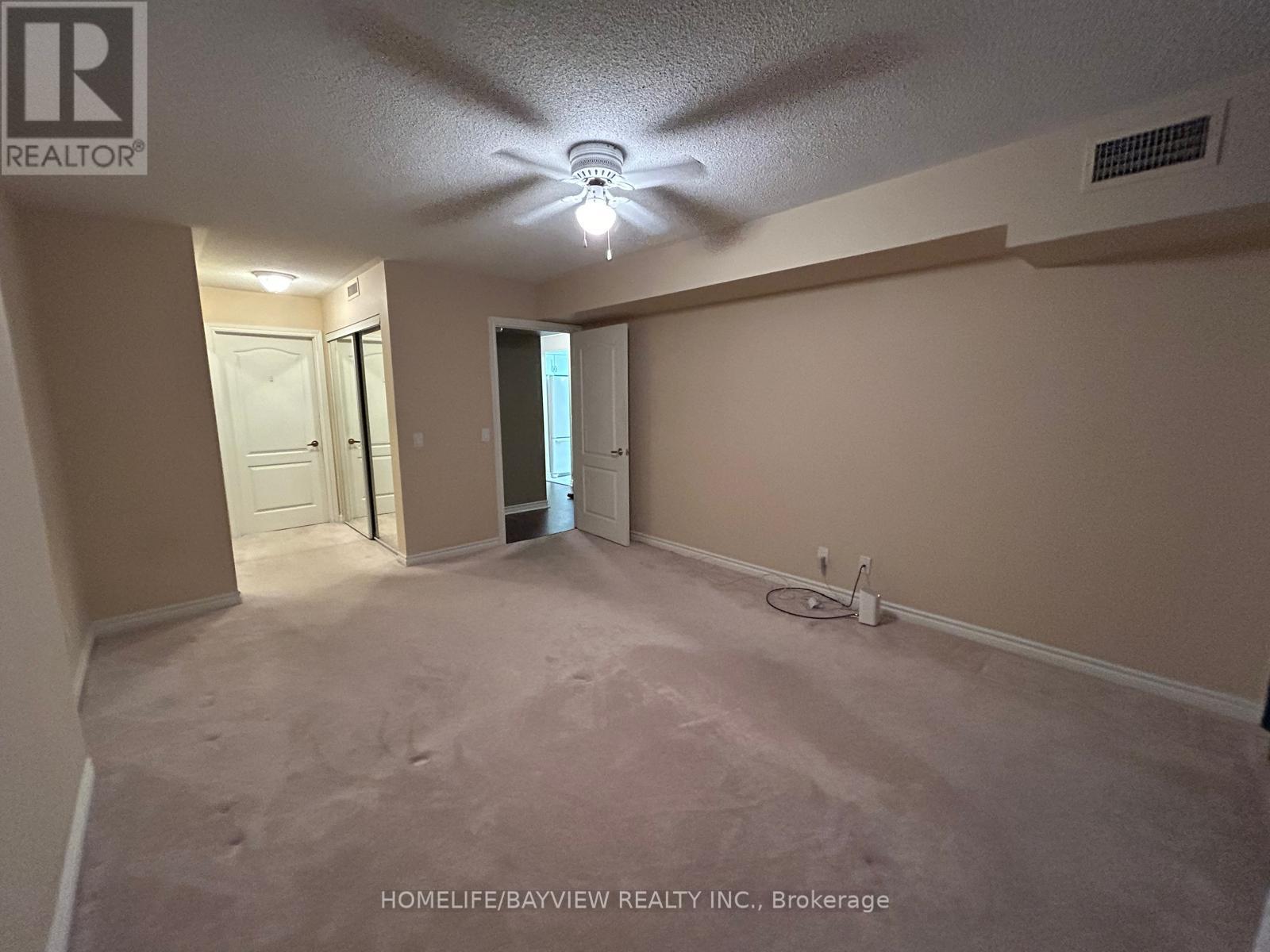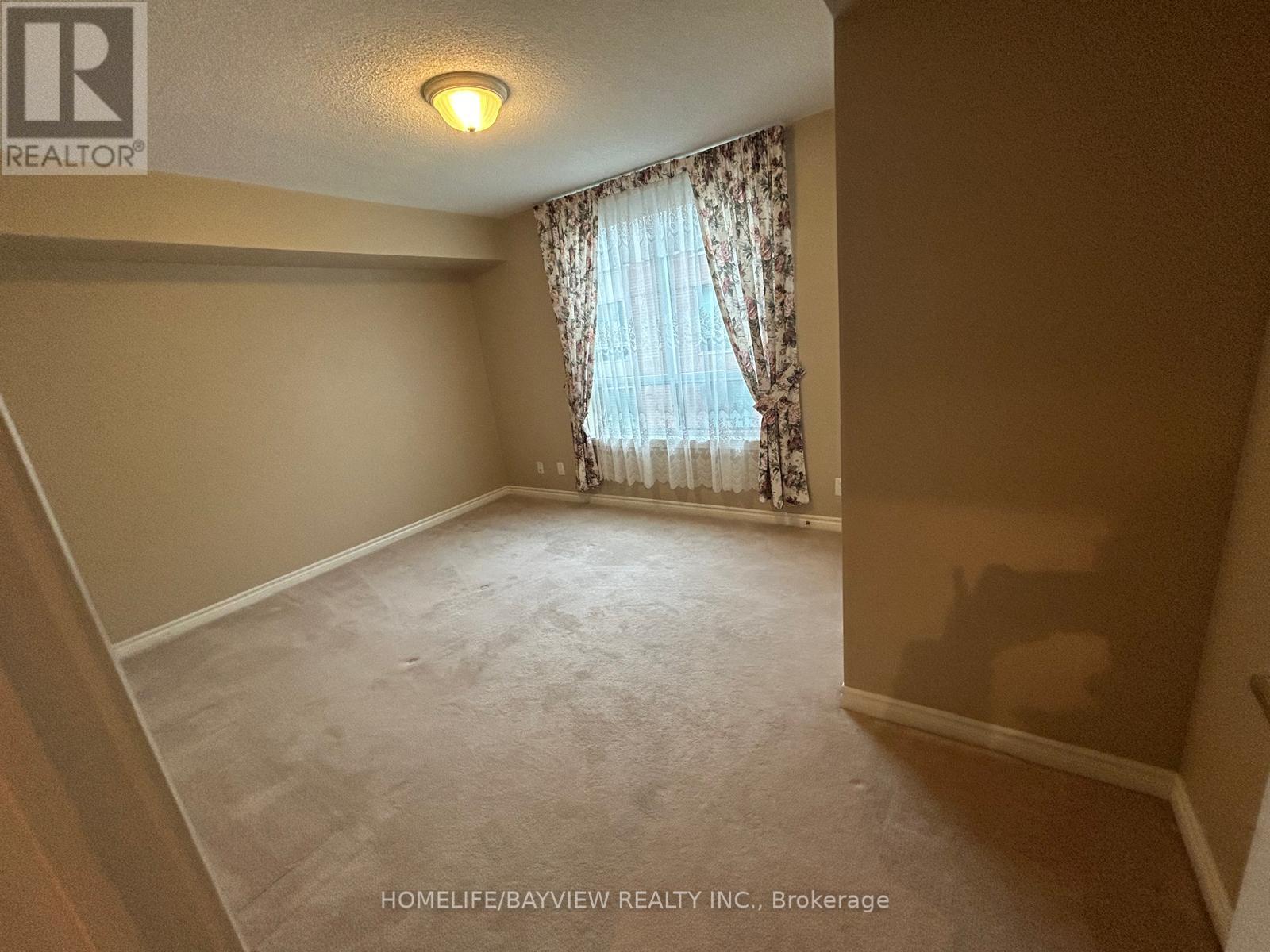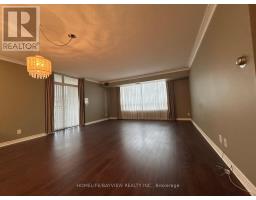313 - 85 The Boardwalk Way Markham, Ontario L6E 1B9
$3,200 Monthly
Bright & Spacious Corner Unit, Adults Living, ONLY allow 2 persons to live, Community Located in the vibrant Swan Lake community, this corner unit is almost 1500 sq ft with an open floor plan bringing in an abundance of natural light with its large and plentiful windows. Perfect for those downsizing from a large home, there is still plenty of storage space with dual double closets in the primary bedroom and large Ensuite bathroom, and large enough for larger furniture. The second bedroom is spread out on the other side of the unit creating a private living environment, with the second 4 pc. bathroom conveniently beside. Enjoy quiet mornings in the eat-in kitchen. This corner unit has a large wrap-around balcony with privacy screen and decorative flooring, Excellent Move In Condition, MUST S-E-E, Won't be disappointed !! **** EXTRAS **** 24-hour security in the gated community, ample visitor parking above and below ground, 1 parking and locker included, Internet and Cable included, activities and amenities galore, indoor & outdoor pools, gym, tennis and walking paths. (id:50886)
Property Details
| MLS® Number | N10347588 |
| Property Type | Single Family |
| Community Name | Greensborough |
| AmenitiesNearBy | Park, Public Transit |
| CommunityFeatures | Pet Restrictions |
| Features | Conservation/green Belt |
| ParkingSpaceTotal | 1 |
| PoolType | Indoor Pool, Outdoor Pool |
| ViewType | View |
Building
| BathroomTotal | 2 |
| BedroomsAboveGround | 2 |
| BedroomsTotal | 2 |
| Amenities | Exercise Centre, Party Room, Visitor Parking |
| Appliances | Dishwasher, Dryer, Microwave, Refrigerator, Stove, Washer, Window Coverings |
| CoolingType | Central Air Conditioning |
| ExteriorFinish | Brick |
| FireplacePresent | Yes |
| FlooringType | Ceramic |
| HeatingFuel | Natural Gas |
| HeatingType | Forced Air |
| SizeInterior | 1399.9886 - 1598.9864 Sqft |
| Type | Apartment |
Parking
| Underground |
Land
| Acreage | No |
| LandAmenities | Park, Public Transit |
| LandscapeFeatures | Landscaped |
Rooms
| Level | Type | Length | Width | Dimensions |
|---|---|---|---|---|
| Flat | Living Room | 6.37 m | 3.13 m | 6.37 m x 3.13 m |
| Flat | Dining Room | 5 m | 5 m | 5 m x 5 m |
| Flat | Kitchen | 6.4 m | 2.4 m | 6.4 m x 2.4 m |
| Flat | Primary Bedroom | 4.54 m | 3.04 m | 4.54 m x 3.04 m |
| Flat | Bedroom 2 | 3.65 m | 2.71 m | 3.65 m x 2.71 m |
| Flat | Eating Area | 5 m | 5 m | 5 m x 5 m |
Interested?
Contact us for more information
Simpson W.p. Chan
Broker
505 Hwy 7 Suite 201
Thornhill, Ontario L3T 7T1
Susan Ming Shuen Ang
Salesperson
505 Hwy 7 Suite 201
Thornhill, Ontario L3T 7T1















































