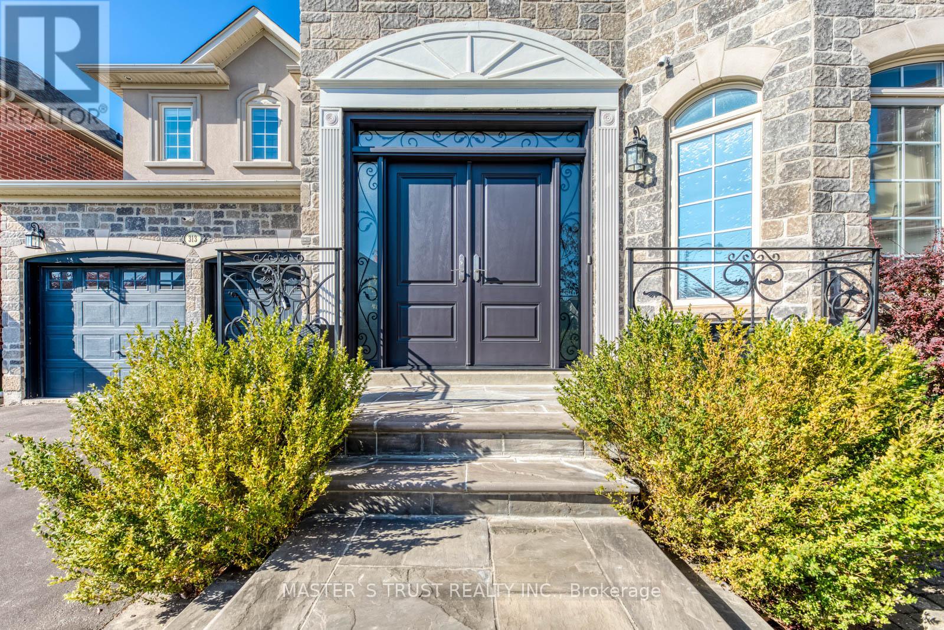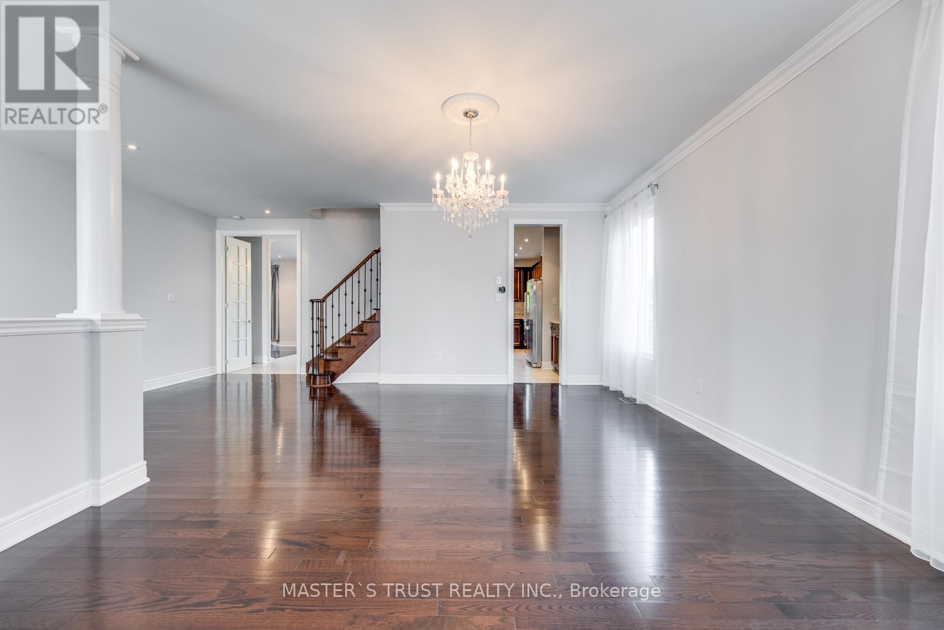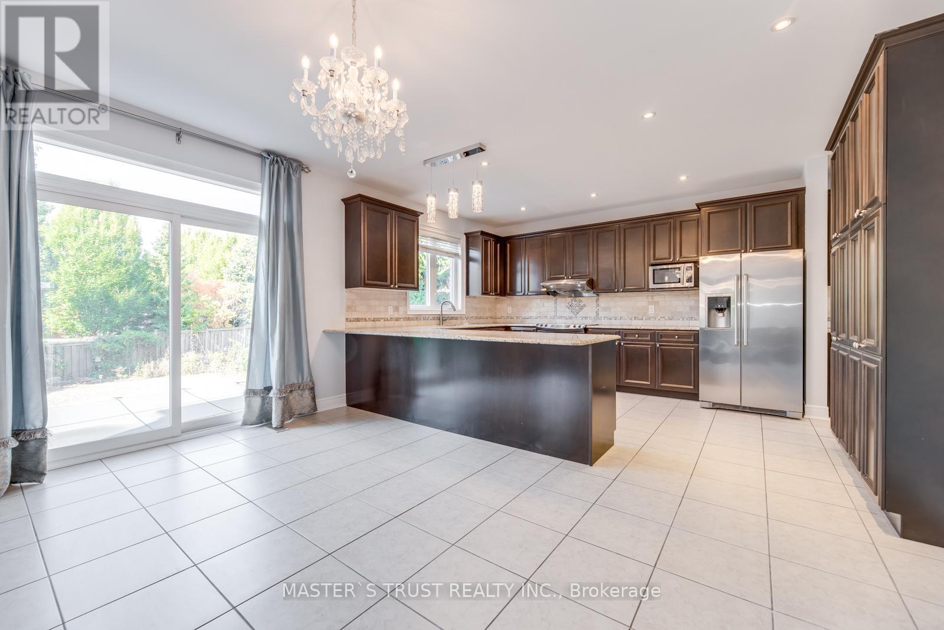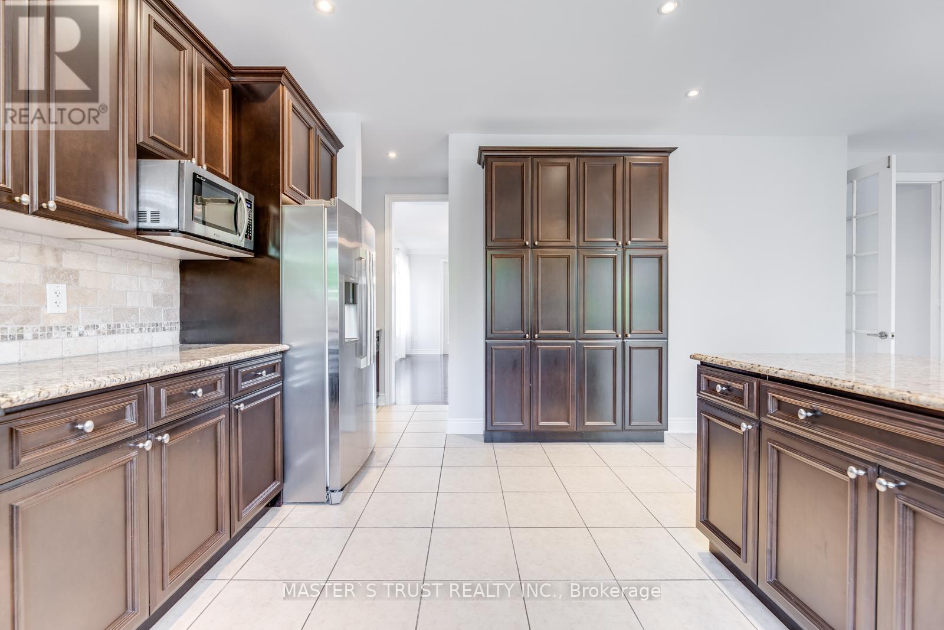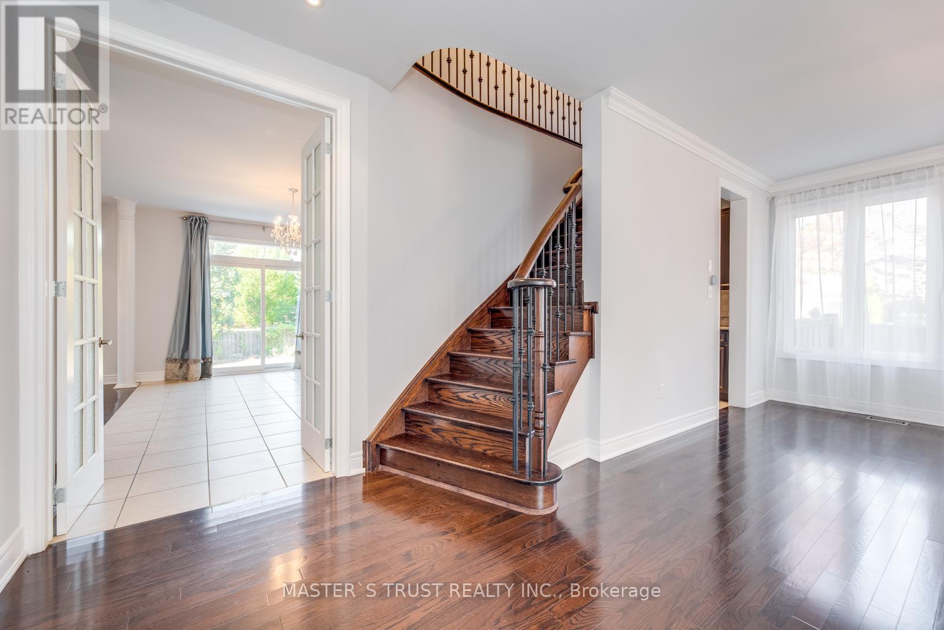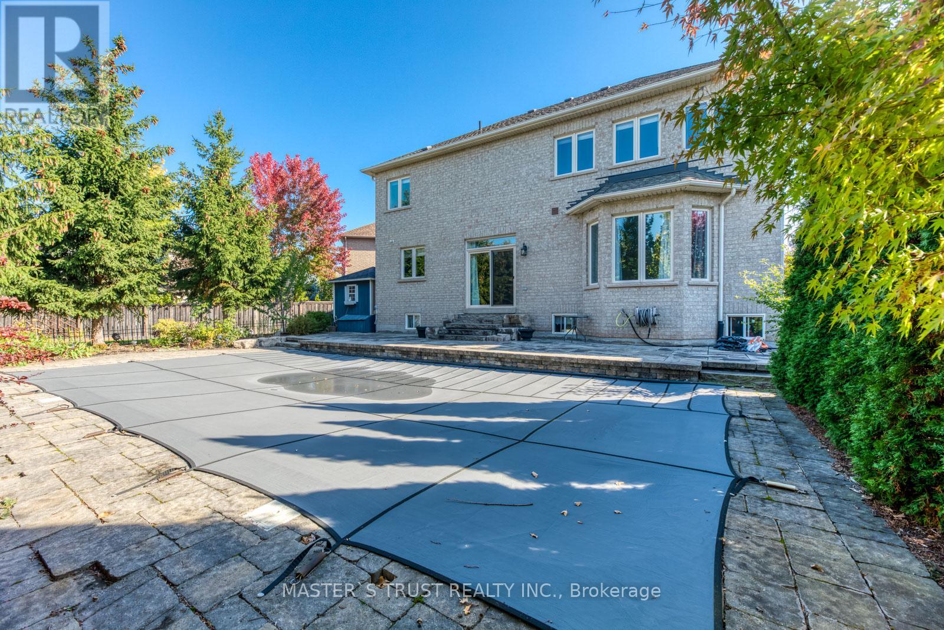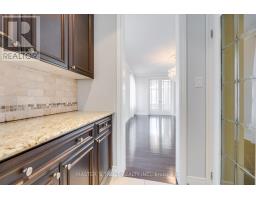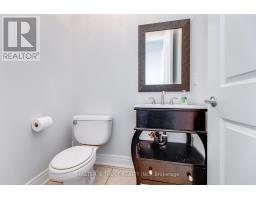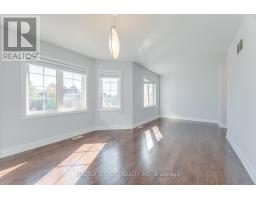313 Admiral Drive Oakville, Ontario L6L 0C2
$6,200 Monthly
Spectacular Designer House Offers Approx 3315sf of Luxury. Huge Pie shaped Lot in Lakeshore Woods W/Incredible Landscaping & Heated Pool. Sprinkler Sys. Gourmet Kitchen W/Stainless Steel Appliances. Three Newly Renovated Bathrooms & A Finished Recreation Rm. Main Floor Office, 9Ft Ceiling, Hardwood Floors. 4 Spacious Bedrooms On The 2nd Level, All With W/I Closets and Ensuite Baths. Close to Bronte Harbour, Parks, Trails, Schools, Beach, Shopping & QEW. **** EXTRAS **** S.S. Fridge, Stove, Dishwasher and Microwave. Washer/Dryer, All Window Coverings, Elf's. Pool + Accessories, Cvac, Garage Door Remotes. (id:50886)
Property Details
| MLS® Number | W11895731 |
| Property Type | Single Family |
| Community Name | Bronte West |
| AmenitiesNearBy | Beach, Park, Public Transit, Schools |
| ParkingSpaceTotal | 4 |
| PoolType | Inground Pool |
Building
| BathroomTotal | 4 |
| BedroomsAboveGround | 4 |
| BedroomsTotal | 4 |
| Amenities | Fireplace(s) |
| Appliances | Water Heater, Water Meter |
| BasementDevelopment | Partially Finished |
| BasementType | Full (partially Finished) |
| ConstructionStyleAttachment | Detached |
| CoolingType | Central Air Conditioning |
| ExteriorFinish | Brick |
| FireplacePresent | Yes |
| FlooringType | Hardwood, Laminate, Ceramic |
| FoundationType | Concrete |
| HalfBathTotal | 1 |
| HeatingFuel | Natural Gas |
| HeatingType | Forced Air |
| StoriesTotal | 2 |
| SizeInterior | 2999.975 - 3499.9705 Sqft |
| Type | House |
| UtilityWater | Municipal Water |
Parking
| Detached Garage |
Land
| Acreage | No |
| FenceType | Fenced Yard |
| LandAmenities | Beach, Park, Public Transit, Schools |
| Sewer | Sanitary Sewer |
Rooms
| Level | Type | Length | Width | Dimensions |
|---|---|---|---|---|
| Second Level | Primary Bedroom | 18 m | 16 m | 18 m x 16 m |
| Second Level | Bedroom 2 | 12.5 m | 12.2 m | 12.5 m x 12.2 m |
| Second Level | Bedroom 3 | 12.2 m | 11 m | 12.2 m x 11 m |
| Second Level | Bedroom 4 | 14.6 m | 12 m | 14.6 m x 12 m |
| Second Level | Sitting Room | 9.61 m | 8 m | 9.61 m x 8 m |
| Basement | Recreational, Games Room | 16 m | 22 m | 16 m x 22 m |
| Ground Level | Living Room | 21.77 m | 18 m | 21.77 m x 18 m |
| Ground Level | Den | 12.2 m | 11 m | 12.2 m x 11 m |
| Ground Level | Family Room | 18 m | 12 m | 18 m x 12 m |
| Ground Level | Kitchen | 11 m | 16 m | 11 m x 16 m |
| Ground Level | Eating Area | 11.09 m | 16 m | 11.09 m x 16 m |
https://www.realtor.ca/real-estate/27744168/313-admiral-drive-oakville-bronte-west-bronte-west
Interested?
Contact us for more information
Jasmine Sun
Salesperson
3190 Steeles Ave East #120
Markham, Ontario L3R 1G9


